887 Lovell Lake Road, Wakefield, NH 03872
Local realty services provided by:Better Homes and Gardens Real Estate The Masiello Group
887 Lovell Lake Road,Wakefield, NH 03872
$1,650,000
- 3 Beds
- 4 Baths
- 2,764 sq. ft.
- Single family
- Active
Listed by: kathi whitePhone: 603-742-2121
Office: central falls realty
MLS#:5056841
Source:PrimeMLS
Price summary
- Price:$1,650,000
- Price per sq. ft.:$537.81
About this home
Discover the home you've been dreaming of! Experience the soothing calls of loons and the majestic flight of eagles from this exquisite Lovell Lake property, recently updated to offer unparalleled comfort throughout the year. With stunning new windows and a 16-foot slider supported by a sturdy steel beam, you'll enjoy breathtaking lake views from three expansive decks featuring Trex decking and Feeney cable railings. This property boasts 3 to 4 spacious bedrooms and 3.5 beautifully appointed baths. Open House Saturday October 1, and October 2, from 12 to 2 The primary kitchen is a culinary paradise, equipped with a Sub Zero refrigerator, a Wolf 6-burner gas stove and oven, a Cove dishwasher, a wine fridge, and premium quartz countertops, complemented by a large galley sink. Additional features include a new 4-bedroom septic system, mini splits on all floors, a powerful 20,000-watt Kohler generator, and a convenient 2-car garage with second-level storage. To top it off, indulge in the new EZ dock system and Basta boat lift, perfect for all your lake adventures! Don’t miss out on this incredible opportunity! Showings start Sunday, August 17th, 2025, all buyers need proof of funds from financial institution before showings.
Contact an agent
Home facts
- Year built:1979
- Listing ID #:5056841
- Added:91 day(s) ago
- Updated:November 15, 2025 at 11:25 AM
Rooms and interior
- Bedrooms:3
- Total bathrooms:4
- Full bathrooms:1
- Living area:2,764 sq. ft.
Heating and cooling
- Cooling:Mini Split
- Heating:Hot Water, Mini Split, Oil
Structure and exterior
- Roof:Asphalt Shingle
- Year built:1979
- Building area:2,764 sq. ft.
- Lot area:0.71 Acres
Schools
- High school:Spaulding High School
- Middle school:Paul School
- Elementary school:Paul School
Utilities
- Sewer:Private
Finances and disclosures
- Price:$1,650,000
- Price per sq. ft.:$537.81
- Tax amount:$7,548 (2024)
New listings near 887 Lovell Lake Road
- New
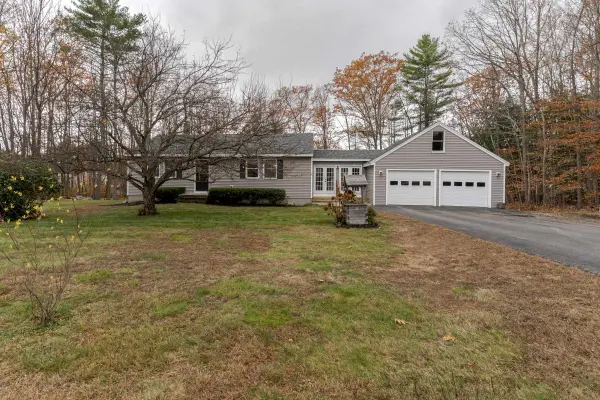 $449,900Active3 beds 1 baths1,456 sq. ft.
$449,900Active3 beds 1 baths1,456 sq. ft.30 White Birch Road, Wakefield, NH 03872
MLS# 5069421Listed by: NEW SPACE REAL ESTATE, LLC - New
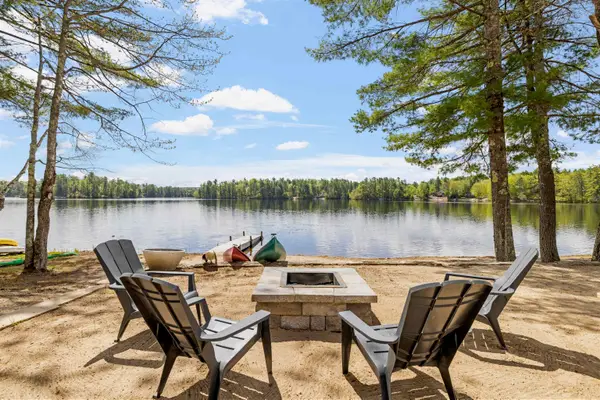 $989,000Active3 beds 2 baths1,200 sq. ft.
$989,000Active3 beds 2 baths1,200 sq. ft.89 Joe Del Drive, Wakefield, NH 03830
MLS# 5069008Listed by: HAYES REAL ESTATE  $629,900Pending3 beds 3 baths1,950 sq. ft.
$629,900Pending3 beds 3 baths1,950 sq. ft.140 Perkins Hill Road, Wakefield, NH 03830
MLS# 5068503Listed by: COLDWELL BANKER REALTY - PORTSMOUTH, NH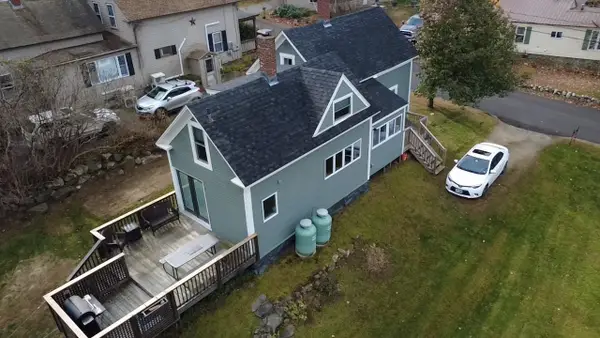 $369,900Active2 beds 2 baths1,059 sq. ft.
$369,900Active2 beds 2 baths1,059 sq. ft.39 Rines Road, Wakefield, NH 03872
MLS# 5068264Listed by: KW COASTAL AND LAKES & MOUNTAINS REALTY/WOLFEBORO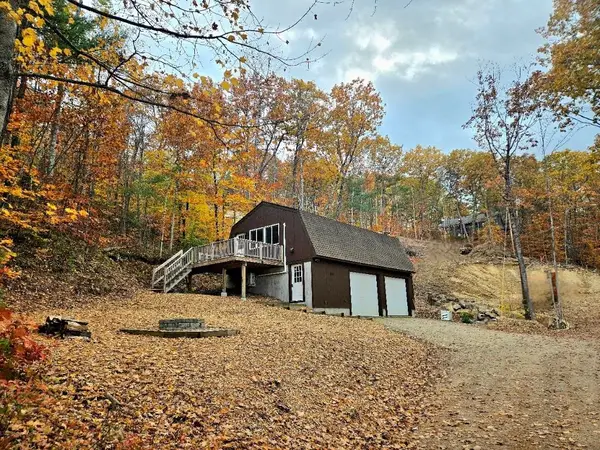 $515,000Active1 beds 1 baths840 sq. ft.
$515,000Active1 beds 1 baths840 sq. ft.149 Sleepy Hollow Road, Wakefield, NH 03830
MLS# 5067381Listed by: COSTANTINO REAL ESTATE LLC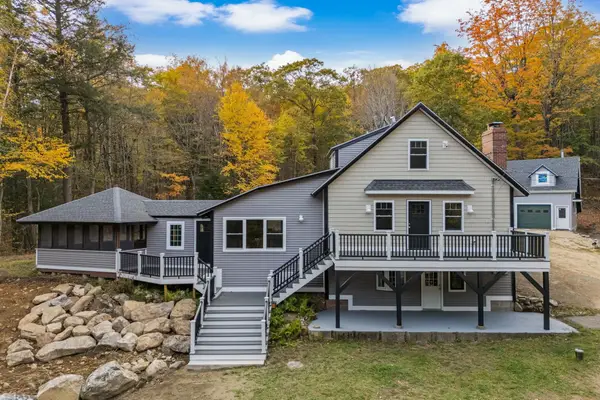 Listed by BHGRE$750,000Active4 beds 3 baths2,400 sq. ft.
Listed by BHGRE$750,000Active4 beds 3 baths2,400 sq. ft.156 Access Road, Wakefield, NH 03872
MLS# 5066867Listed by: BHG MASIELLO DURHAM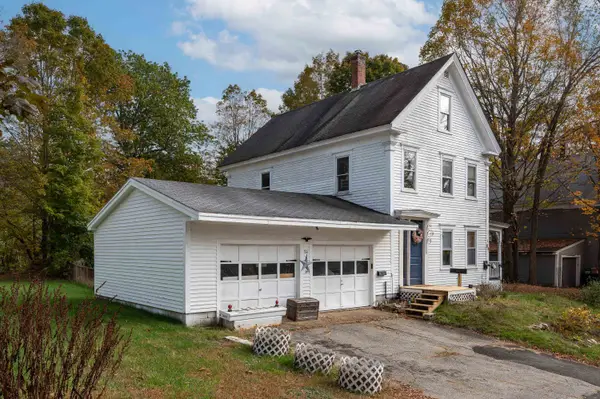 $325,000Active5 beds 2 baths2,400 sq. ft.
$325,000Active5 beds 2 baths2,400 sq. ft.84 School Street, Wakefield, NH 03872
MLS# 5066758Listed by: KW COASTAL AND LAKES & MOUNTAINS REALTY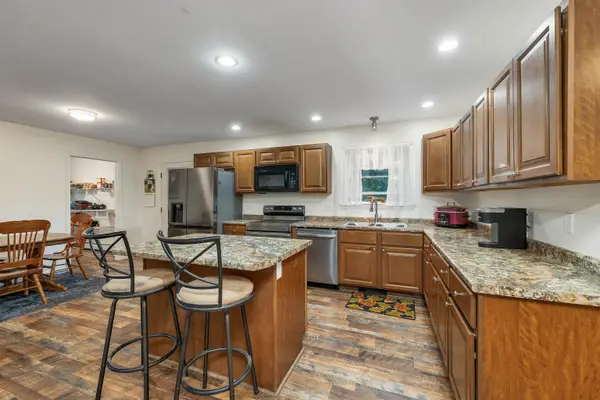 $469,900Active3 beds 2 baths1,344 sq. ft.
$469,900Active3 beds 2 baths1,344 sq. ft.97 Daniel Drive, Wakefield, NH 03830
MLS# 5066426Listed by: COLDWELL BANKER REALTY CENTER HARBOR NH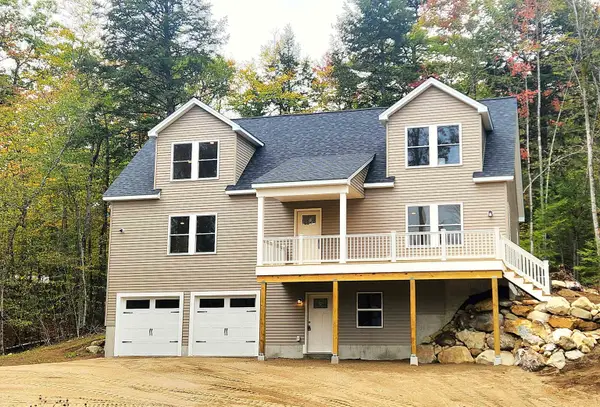 $630,000Active3 beds 3 baths2,745 sq. ft.
$630,000Active3 beds 3 baths2,745 sq. ft.266 Access Road, Wakefield, NH 03872
MLS# 5065621Listed by: KW COASTAL AND LAKES & MOUNTAINS REALTY/WOLFEBORO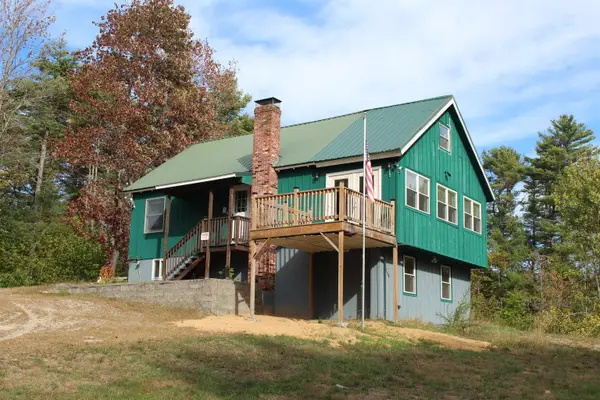 $389,900Active3 beds 3 baths2,168 sq. ft.
$389,900Active3 beds 3 baths2,168 sq. ft.8 Eliot Drive, Wakefield, NH 03830
MLS# 5064870Listed by: HAYES REAL ESTATE
