24 Westminster Street, Walpole, NH 03608
Local realty services provided by:Better Homes and Gardens Real Estate The Masiello Group
24 Westminster Street,Walpole, NH 03608
$1,400,000
- 4 Beds
- 4 Baths
- 4,599 sq. ft.
- Single family
- Active
Listed by: cynthia westover
Office: galloway real estate llc.
MLS#:5053295
Source:PrimeMLS
Price summary
- Price:$1,400,000
- Price per sq. ft.:$227.35
About this home
Just 40 mins to Okemo, this completely renovated 4,000+ square foot Greek Revival home w/ 7 fireplaces, a landmark residence nestled in the heart of Walpole village overlooking the historic common.Anchored by four impressive pillars, the stately facade opens into a sprawling interior featuring a seamless blend of old-world charm and modern sophistication.Inside, expansive living spaces include a formal living room,gracious dining area,a welcoming family room, and a cozy den-all thoughtfully updated w/ wide plank oak floors to provide comfort and style.The chef’s kitchen is a true centerpiece, boasting premium/energy star appliances,sleek surfaces,and ample room for cooking and entertaining. Upstairs, the massive primary suite offers a peaceful retreat with a luxurious spa-inspired bath, complete with a soaking tub,and a generous walk-in closet. The third floor features a versatile bedroom or office space,ideal for work-from-home flexibility, while additional bedrooms are accompanied by ensuite and hall-access baths to suit family and guests alike.Every aspect of this home has been carefully improved with updated systems,new windows and doors, and attention to detail throughout. Perfectly positioned within walking distance to village shops and dining, this one-of-a-kind property combines the grandeur of a classic Greek Revival with the convenience and comfort of modern living—all set against the scenic beauty of Walpole’s treasured common
Contact an agent
Home facts
- Year built:1818
- Listing ID #:5053295
- Added:203 day(s) ago
- Updated:February 10, 2026 at 11:30 AM
Rooms and interior
- Bedrooms:4
- Total bathrooms:4
- Full bathrooms:1
- Living area:4,599 sq. ft.
Heating and cooling
- Cooling:Central AC, Mini Split
- Heating:Baseboard, Hot Water, Mini Split, Oil, Radiant, Radiator
Structure and exterior
- Roof:Asphalt Shingle, Metal, Shingle, Slate
- Year built:1818
- Building area:4,599 sq. ft.
- Lot area:0.35 Acres
Schools
- High school:Fall Mountain Regional HS
- Middle school:Walpole Middle School
- Elementary school:Walpole Elementary School
Utilities
- Sewer:Public Available
Finances and disclosures
- Price:$1,400,000
- Price per sq. ft.:$227.35
- Tax amount:$12,652 (2024)
New listings near 24 Westminster Street
 $899,999Active3 beds 2 baths3,108 sq. ft.
$899,999Active3 beds 2 baths3,108 sq. ft.60 Dearborn Circle, Walpole, NH 03608
MLS# 5073973Listed by: GALLOWAY REAL ESTATE LLC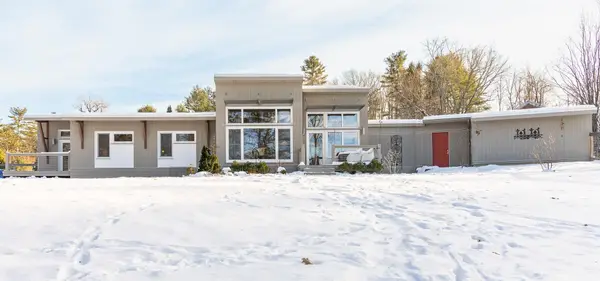 $690,000Pending3 beds 2 baths1,740 sq. ft.
$690,000Pending3 beds 2 baths1,740 sq. ft.101 Wentworth Road, Walpole, NH 03608
MLS# 5073619Listed by: RE/MAX TOWN & COUNTRY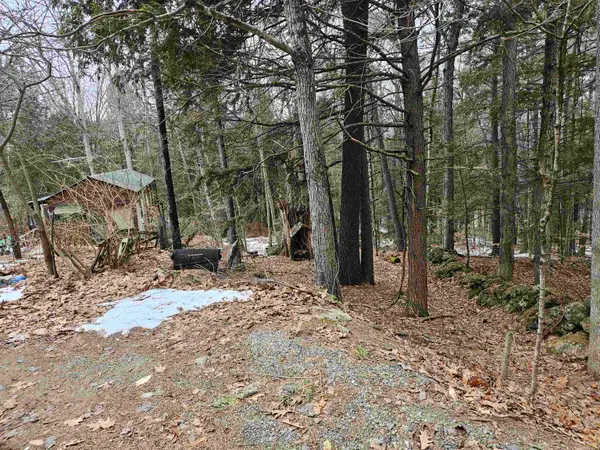 $120,000Pending2 beds 1 baths728 sq. ft.
$120,000Pending2 beds 1 baths728 sq. ft.234 Old Cheshire Turnpike, Walpole, NH 03608
MLS# 5073083Listed by: REAL PROPERTY OPTIONS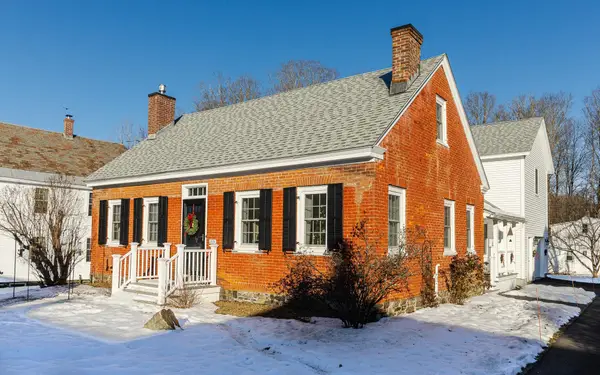 $574,000Active3 beds 3 baths1,790 sq. ft.
$574,000Active3 beds 3 baths1,790 sq. ft.7 Rogers Street, Walpole, NH 03608
MLS# 5072344Listed by: GALLOWAY REAL ESTATE LLC $599,000Pending3 beds 3 baths2,037 sq. ft.
$599,000Pending3 beds 3 baths2,037 sq. ft.95 Blackjack Crossing, Walpole, NH 03608
MLS# 5072069Listed by: GALLOWAY REAL ESTATE LLC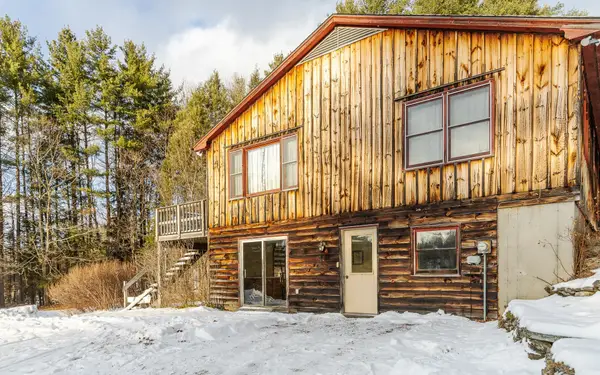 $549,000Active3 beds 2 baths2,675 sq. ft.
$549,000Active3 beds 2 baths2,675 sq. ft.521 County Road, Walpole, NH 03608
MLS# 5072070Listed by: GALLOWAY REAL ESTATE LLC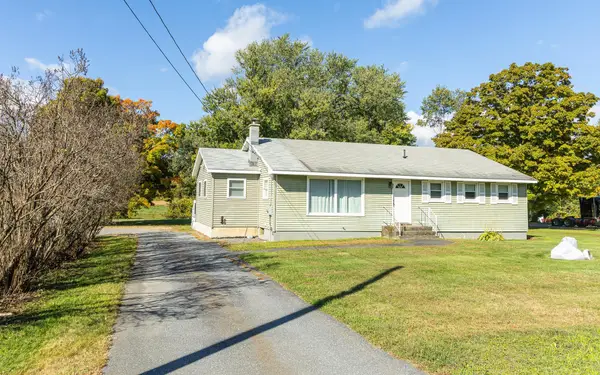 $369,000Active3 beds 1 baths1,632 sq. ft.
$369,000Active3 beds 1 baths1,632 sq. ft.561 Main Street, Walpole, NH 03608
MLS# 5067643Listed by: GALLOWAY REAL ESTATE LLC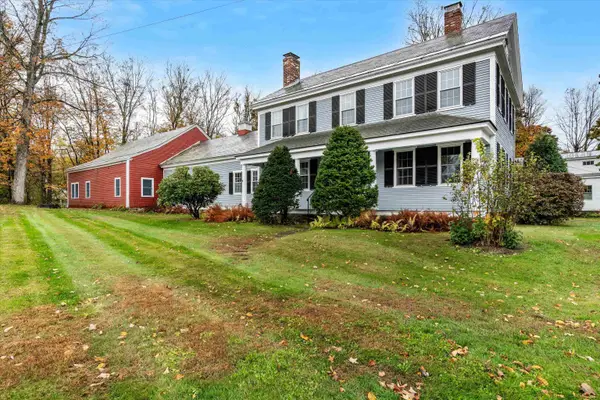 $700,000Active5 beds 4 baths3,958 sq. ft.
$700,000Active5 beds 4 baths3,958 sq. ft.61 Elm Street, Walpole, NH 03608
MLS# 5067229Listed by: KELLER WILLIAMS REALTY-METROPOLITAN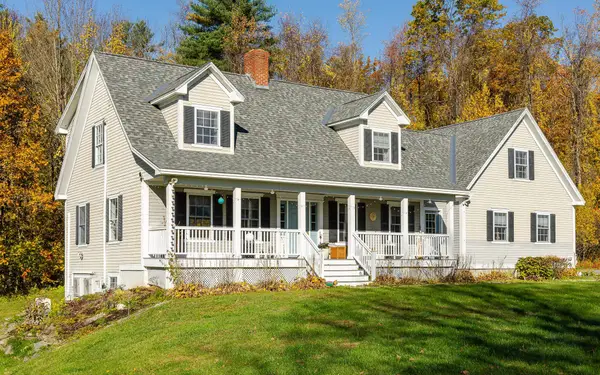 $699,000Active4 beds 3 baths3,254 sq. ft.
$699,000Active4 beds 3 baths3,254 sq. ft.300 Wentworth Road, Walpole, NH 03608
MLS# 5066677Listed by: GALLOWAY REAL ESTATE LLC $2,400,000Active7 beds 7 baths8,000 sq. ft.
$2,400,000Active7 beds 7 baths8,000 sq. ft.31 Wentworth Road, Walpole, NH 03608
MLS# 5061882Listed by: GALLOWAY REAL ESTATE LLC

