39 Stevens Lane, Walpole, NH 03608
Local realty services provided by:Better Homes and Gardens Real Estate The Masiello Group
39 Stevens Lane,Walpole, NH 03608
$985,000
- 3 Beds
- 4 Baths
- 3,441 sq. ft.
- Single family
- Active
Listed by: andrew peterson
Office: four seasons sotheby's international realty
MLS#:5064887
Source:PrimeMLS
Price summary
- Price:$985,000
- Price per sq. ft.:$147.61
- Monthly HOA dues:$16.67
About this home
'Harmony Hill'...set well back from a quiet private road on sunlit glade high above the village on over 18 protective acres abutting protected farmland...is this thoughtfully constructed personal enclave and country retreat. The c.1999 quality built residence, 3+ bedrooms, 3 1/2 baths, with 2 fireplace hearths offers many exciting features including a dramatic hand hewn post and beam wing with study, livingroom, dining room and two fireplace hearths, large chef's kitchen, first floor owner's bedroom suite with spa bath and huge walk-in closet, great party deck with ridge views, guest bedrooms with private baths and terrific family/media room above attached two car garage. Automatic generator, HVAC and full utility basement with sink and workshop space. A wonderful home for easy living...in a special location!
Contact an agent
Home facts
- Year built:1999
- Listing ID #:5064887
- Added:48 day(s) ago
- Updated:November 15, 2025 at 11:25 AM
Rooms and interior
- Bedrooms:3
- Total bathrooms:4
- Full bathrooms:3
- Living area:3,441 sq. ft.
Heating and cooling
- Cooling:Central AC
- Heating:Hot Air
Structure and exterior
- Roof:Standing Seam
- Year built:1999
- Building area:3,441 sq. ft.
- Lot area:18.18 Acres
Utilities
- Sewer:Concrete, Leach Field, Private, Septic
Finances and disclosures
- Price:$985,000
- Price per sq. ft.:$147.61
- Tax amount:$13,844 (2024)
New listings near 39 Stevens Lane
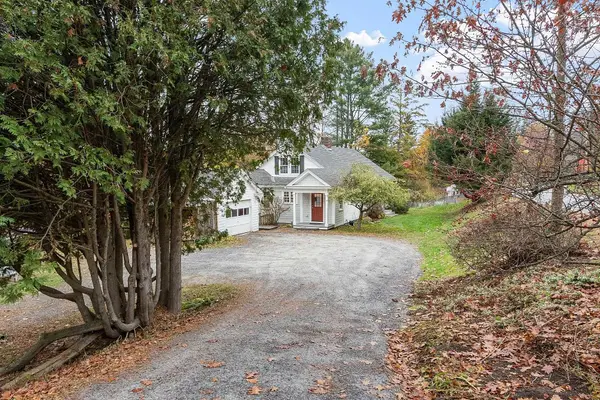 Listed by BHGRE$495,000Active4 beds 2 baths2,612 sq. ft.
Listed by BHGRE$495,000Active4 beds 2 baths2,612 sq. ft.42 Old Keene Road, Walpole, NH 03608
MLS# 5068127Listed by: BHG MASIELLO KEENE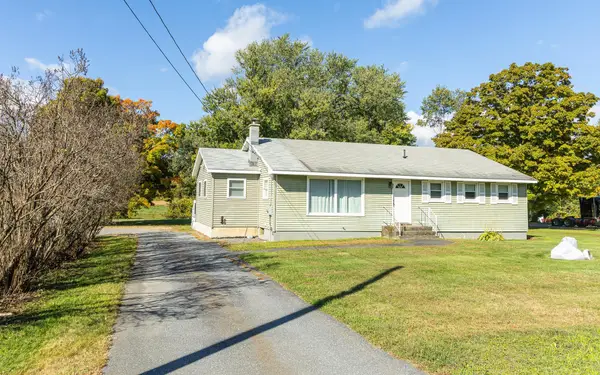 $379,000Active3 beds 1 baths1,632 sq. ft.
$379,000Active3 beds 1 baths1,632 sq. ft.561 Main Street, Walpole, NH 03608
MLS# 5067643Listed by: GALLOWAY REAL ESTATE LLC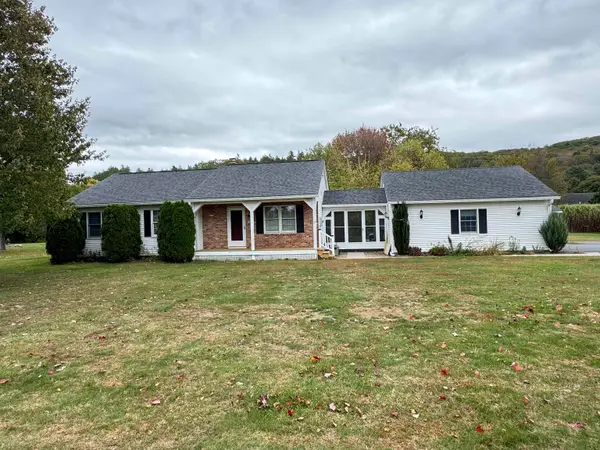 $399,000Active3 beds 2 baths1,192 sq. ft.
$399,000Active3 beds 2 baths1,192 sq. ft.33 Dearborn Circle, Walpole, NH 03608
MLS# 5068002Listed by: TRADITIONS REAL ESTATE LLC- Open Sat, 12 to 1:30pm
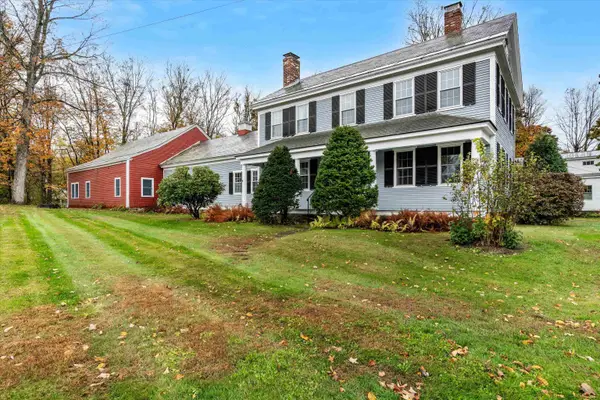 $775,000Active5 beds 4 baths3,958 sq. ft.
$775,000Active5 beds 4 baths3,958 sq. ft.61 Elm Street, Walpole, NH 03608
MLS# 5067229Listed by: KELLER WILLIAMS REALTY-METROPOLITAN 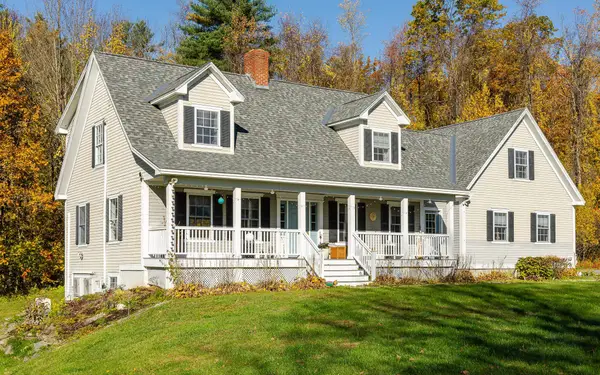 $730,000Active4 beds 3 baths3,254 sq. ft.
$730,000Active4 beds 3 baths3,254 sq. ft.300 Wentworth Road, Walpole, NH 03608
MLS# 5066677Listed by: GALLOWAY REAL ESTATE LLC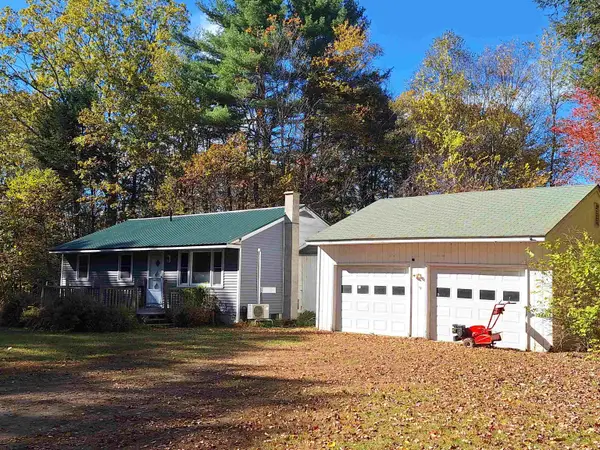 $239,000Active3 beds 1 baths1,104 sq. ft.
$239,000Active3 beds 1 baths1,104 sq. ft.474 County Road, Walpole, NH 03608
MLS# 5066319Listed by: GALLOWAY REAL ESTATE LLC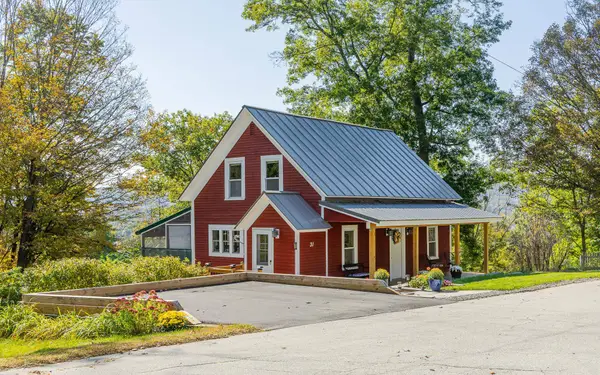 $399,000Pending2 beds 2 baths1,200 sq. ft.
$399,000Pending2 beds 2 baths1,200 sq. ft.31 Pleasant Street, Walpole, NH 03608
MLS# 5063830Listed by: GALLOWAY REAL ESTATE LLC $587,000Active3 beds 3 baths2,152 sq. ft.
$587,000Active3 beds 3 baths2,152 sq. ft.1144 County Road, Walpole, NH 03608
MLS# 5062484Listed by: GALLOWAY REAL ESTATE LLC $2,400,000Active7 beds 7 baths8,000 sq. ft.
$2,400,000Active7 beds 7 baths8,000 sq. ft.31 Wentworth Road, Walpole, NH 03608
MLS# 5061882Listed by: GALLOWAY REAL ESTATE LLC
