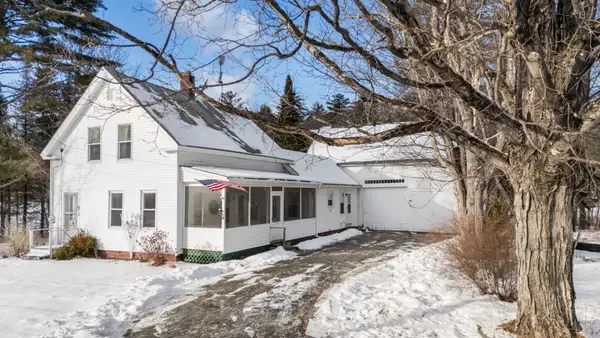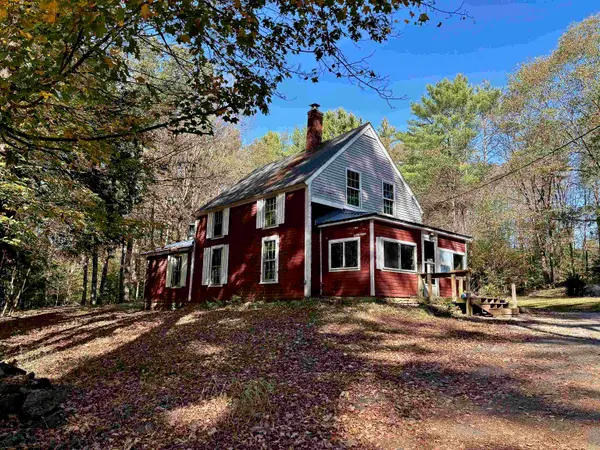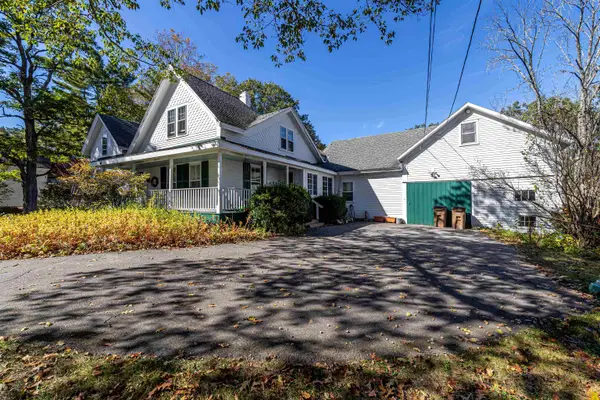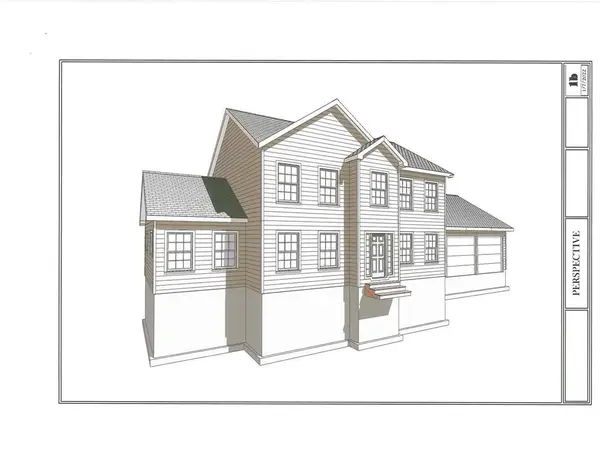82 Waldron Hill Road, Warner, NH 03278
Local realty services provided by:Better Homes and Gardens Real Estate The Masiello Group
82 Waldron Hill Road,Warner, NH 03278
$335,000
- 3 Beds
- 2 Baths
- 1,164 sq. ft.
- Mobile / Manufactured
- Pending
Listed by: casey bolton
Office: tobine realty group, llc.
MLS#:5073692
Source:PrimeMLS
Price summary
- Price:$335,000
- Price per sq. ft.:$287.8
About this home
QUICK CLOSE AVAILABLE — MOVE-IN READY! Welcome home to this inviting 3-bedroom, 2-bath property set on 2.4 private acres in the heart of New Hampshire’s scenic countryside. Offering the perfect balance of space, comfort, and convenience, this home is ready for its next chapter. The spacious primary suite includes a private updated bath, while two additional bedrooms share a recently renovated full bathroom. The bright, functional kitchen features low-maintenance flooring and flows easily into the living space ideal for everyday living or entertaining. Outside, enjoy a brand-new storage shed, a cozy backyard fire pit, and a detached 35’ x 23’ garage with exceptional depth—perfect for multiple vehicles, hobbies, equipment, or workshop needs. Located just minutes from downtown Warner, shopping, dining, and local attractions, with easy access to Silver Lake Recreation Area, Mount Kearsarge, and I-89. Whether you’re searching for a full-time residence or a peaceful weekend retreat, this property delivers privacy, practicality, and proximity. Schedule your showing today and make this New Hampshire retreat your own!
Contact an agent
Home facts
- Year built:1989
- Listing ID #:5073692
- Added:136 day(s) ago
- Updated:January 22, 2026 at 08:36 AM
Rooms and interior
- Bedrooms:3
- Total bathrooms:2
- Full bathrooms:1
- Living area:1,164 sq. ft.
Heating and cooling
- Heating:Hot Air, Oil
Structure and exterior
- Roof:Shingle
- Year built:1989
- Building area:1,164 sq. ft.
- Lot area:2.4 Acres
Schools
- High school:Kearsarge Regional HS
- Middle school:Kearsarge Regional Middle Sch
- Elementary school:Simonds Elementary
Utilities
- Sewer:Private
Finances and disclosures
- Price:$335,000
- Price per sq. ft.:$287.8
- Tax amount:$3,918 (2024)
New listings near 82 Waldron Hill Road
 $335,000Pending3 beds 2 baths1,164 sq. ft.
$335,000Pending3 beds 2 baths1,164 sq. ft.82 Waldron Hill Road, Warner, NH 03278
MLS# 5073695Listed by: TOBINE REALTY GROUP, LLC $445,000Active5 beds 3 baths3,246 sq. ft.
$445,000Active5 beds 3 baths3,246 sq. ft.24 Willaby Colby Lane, Warner, NH 03278
MLS# 5073342Listed by: BROWN FAMILY REALTY Listed by BHGRE$380,000Active3 beds 1 baths1,640 sq. ft.
Listed by BHGRE$380,000Active3 beds 1 baths1,640 sq. ft.6 Kirtland Street, Warner, NH 03278
MLS# 5073266Listed by: BHG THE MASIELLO GROUP NEW LONDON Listed by BHGRE$499,000Active4 beds 2 baths2,256 sq. ft.
Listed by BHGRE$499,000Active4 beds 2 baths2,256 sq. ft.71 Old Pumpkin Hill Road, Warner, NH 03278
MLS# 5070978Listed by: BHG MASIELLO CONCORD $153,000Active28.46 Acres
$153,000Active28.46 AcresBagley Hill Road #66, Warner, NH 03278
MLS# 5066107Listed by: REGARDING REAL ESTATE LLC $225,000Pending3 beds 3 baths1,715 sq. ft.
$225,000Pending3 beds 3 baths1,715 sq. ft.220 Couchtown, Warner, NH 03278
MLS# 5065740Listed by: BROWN FAMILY REALTY $425,000Pending3 beds 2 baths2,031 sq. ft.
$425,000Pending3 beds 2 baths2,031 sq. ft.41 School Street, Warner, NH 03278
MLS# 5065072Listed by: SENOBA REAL ESTATE Listed by BHGRE$650,000Active3 beds 2 baths2,130 sq. ft.
Listed by BHGRE$650,000Active3 beds 2 baths2,130 sq. ft.168 Route 103 E, Warner, NH 03278
MLS# 5059275Listed by: BHG MASIELLO MEREDITH $739,000Active4 beds 3 baths3,000 sq. ft.
$739,000Active4 beds 3 baths3,000 sq. ft.1 Gridley Street, Sutton, NH 03221
MLS# 5058084Listed by: KELLER WILLIAMS REALTY-METROPOLITAN
