2381 East Washington Road, Washington, NH 03280
Local realty services provided by:Better Homes and Gardens Real Estate The Masiello Group
Listed by: ben nardi
Office: everyday realty llc. dba everyday realty
MLS#:5064637
Source:PrimeMLS
Price summary
- Price:$599,000
- Price per sq. ft.:$152.88
About this home
This one-of-a-kind property offers both old-world character and modern comforts, creating the perfect country retreat. The antique cape welcomes you with wide pine floors, a fireplaced living room, and an inviting eat-in kitchen featuring a classic wood cook stove alongside modern appliances. The flexible floor plan includes three bedrooms, two baths, a mudroom with laundry, and a finished attic studio—ideal for an artist’s space, home office, or guest quarters. The home is supported by thoughtful updates, including a Buderus boiler and hot water heater, five heating zones, and a whole house generator. An attached two-car garage and barn provide abundant storage and room for hobbies or animals. Outdoors, the property is nothing short of spectacular. water views of Mill Pond, Perennial gardens, inspired by Monet, bloom in succession from early spring crocus and daffodils to autumn asters and sedums, creating a canvas of color throughout the seasons. Open lawns, stone walls, and generous garden plots. The Mill Pond is the crown jewel of Maple Crest, offering a constantly changing backdrop of natural beauty. Migrating ducks and geese visit in spring, wood ducks make their summer home here, and herons, kingfishers, and swallows.
Contact an agent
Home facts
- Year built:1850
- Listing ID #:5064637
- Added:72 day(s) ago
- Updated:December 17, 2025 at 01:34 PM
Rooms and interior
- Bedrooms:3
- Total bathrooms:2
- Full bathrooms:2
- Living area:1,959 sq. ft.
Heating and cooling
- Cooling:Wall AC
- Heating:Multi Zone, Oil
Structure and exterior
- Roof:Asphalt Shingle
- Year built:1850
- Building area:1,959 sq. ft.
- Lot area:2.48 Acres
Schools
- High school:HillsboroughDeering High Sch
- Middle school:HillsboroughDeering Middle
- Elementary school:Washington Elementary School
Utilities
- Sewer:Concrete, Private, Septic, Septic Design Available
Finances and disclosures
- Price:$599,000
- Price per sq. ft.:$152.88
- Tax amount:$5,338 (2025)
New listings near 2381 East Washington Road
 $50,000Active5.18 Acres
$50,000Active5.18 AcresLot 77-7 East Washington Road, Washington, NH 03280
MLS# 5068754Listed by: EXP REALTY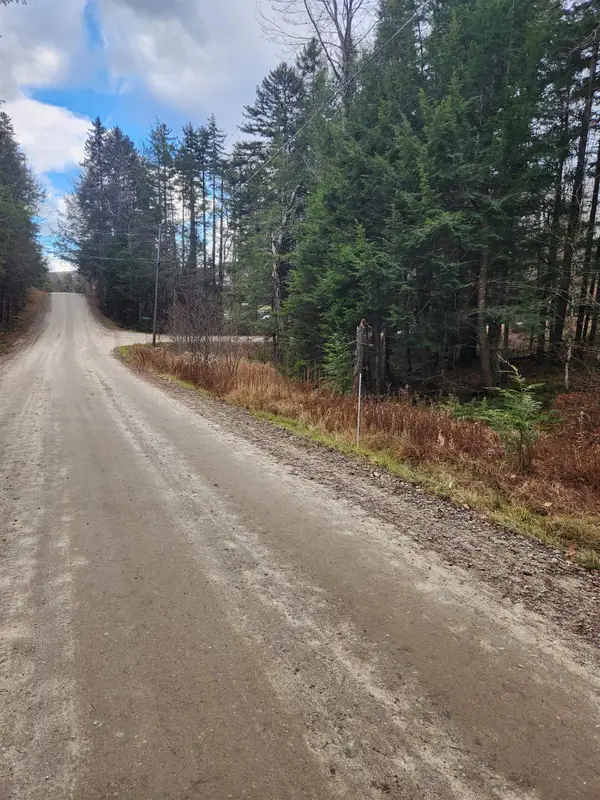 $35,000Active0.89 Acres
$35,000Active0.89 AcresAdams Drive #14-261, Washington, NH 03280
MLS# 5069878Listed by: LAER REALTY PARTNERS/GOFFSTOWN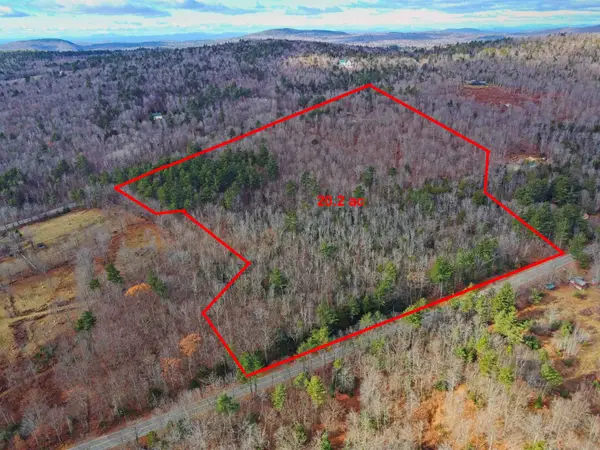 $395,000Active20.22 Acres
$395,000Active20.22 Acres0 North Main Street, Washington, NH 03280
MLS# 5069759Listed by: CENTURY 21 YOUR WAY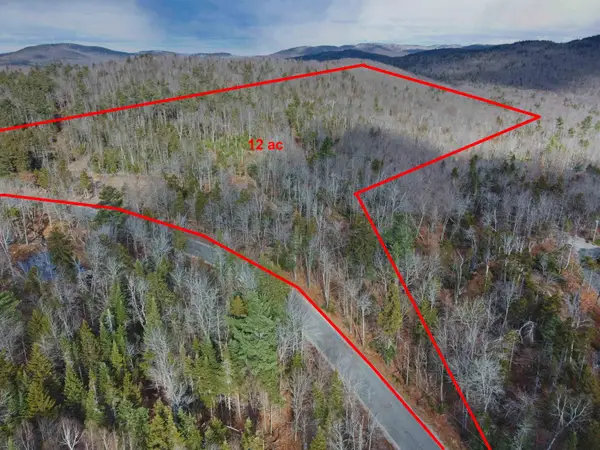 $140,000Active12 Acres
$140,000Active12 Acres0 Lempster Mountain Road, Washington, NH 03280
MLS# 5069761Listed by: CENTURY 21 YOUR WAY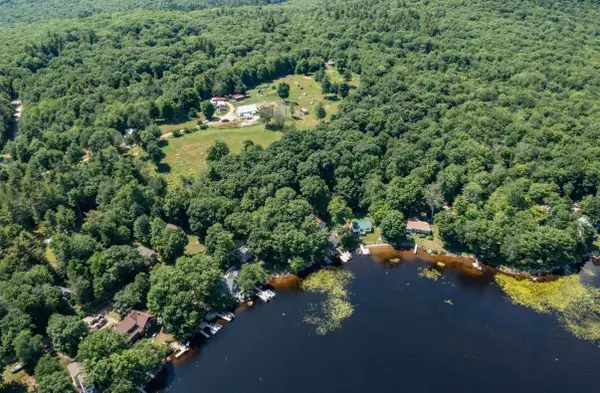 $777,000Active5 beds 4 baths1,768 sq. ft.
$777,000Active5 beds 4 baths1,768 sq. ft.67 Lang Road, Washington, NH 03280
MLS# 5069042Listed by: GREENWALD REALTY GROUP $450,000Active2 beds 1 baths676 sq. ft.
$450,000Active2 beds 1 baths676 sq. ft.2167 Valley Road, Washington, NH 03280
MLS# 5067780Listed by: PELLETIER REALTY GROUP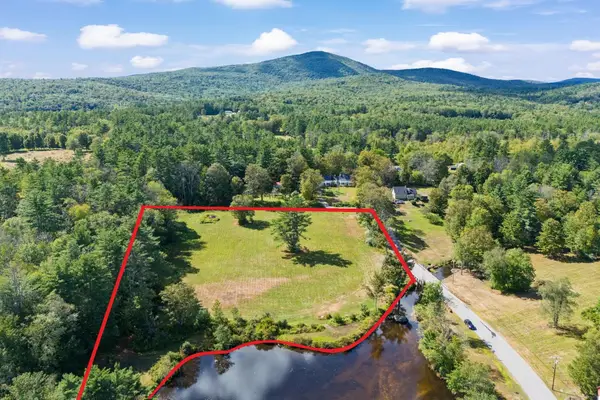 $399,000Active5.2 Acres
$399,000Active5.2 Acres2379 East Washington Road, Washington, NH 03280
MLS# 5064781Listed by: EVERYDAY REALTY LLC DBA EVERYDAY REALTY $399,000Active3 beds 1 baths1,423 sq. ft.
$399,000Active3 beds 1 baths1,423 sq. ft.286 Presidential Drive, Washington, NH 03280
MLS# 5058961Listed by: COLDWELL BANKER LIFESTYLES
