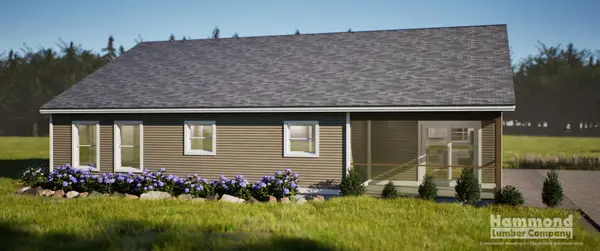911 Valley Road, Washington, NH 03280
Local realty services provided by:Better Homes and Gardens Real Estate The Masiello Group
911 Valley Road,Washington, NH 03280
$559,900
- 5 Beds
- 4 Baths
- 2,582 sq. ft.
- Single family
- Active
Listed by:judi anthony
Office:welcome home realty
MLS#:5039032
Source:PrimeMLS
Price summary
- Price:$559,900
- Price per sq. ft.:$166.64
About this home
New Price Improvement: Experience unmatched value in a home crafted for Family and comfort. Sellers are highly motivated to sell this exceptional 4-year-old home that offers 5 Bedrooms including 2 Primary Suites located on 2 separate levels and 3 spacious bedrooms on yet another level, affording privacy for all. As you enter the home, you'll appreciate the open floor plan and the stunning view. The Kitchen offers high-end stainless-steel appliances, granite countertops, SS farmers sink and a huge island with storage beneath. Walk straight out the French doors to the covered porch to take in the view and sit a spell. Outdoor grilling year-round is a breeze with a propane hookup at the ready. Both Primary Suites offer a walk-in closet, an oversized bathroom with granite countertops a step-in shower and a half bath for guest completes the 1st floor. The 2nd floor has 3 large bedrooms, each with wall-to-wall closets, a dedicated Laundry Room, and Full Bath with separate WC and walk-in storage area. The 2nd Primary Suite is located on the lower level with matching amenities. The flex space in the lower level would be perfect for finishing off as an in-law or Family Room with its own French doors leading to a covered patio and direct access to the yard.
Contact an agent
Home facts
- Year built:2021
- Listing ID #:5039032
- Added:356 day(s) ago
- Updated:October 01, 2025 at 10:24 AM
Rooms and interior
- Bedrooms:5
- Total bathrooms:4
- Full bathrooms:1
- Living area:2,582 sq. ft.
Heating and cooling
- Heating:Baseboard, Gas Heater, Hot Water, Multi Zone
Structure and exterior
- Year built:2021
- Building area:2,582 sq. ft.
- Lot area:5.2 Acres
Schools
- High school:HillsboroughDeering High Sch
- Middle school:HillsboroughDeering Middle
- Elementary school:Washington Elementary School
Utilities
- Sewer:Concrete, Leach Field, Private, Septic
Finances and disclosures
- Price:$559,900
- Price per sq. ft.:$166.64
- Tax amount:$7,035 (2024)
New listings near 911 Valley Road
 $424,900Pending3 beds 2 baths2,240 sq. ft.
$424,900Pending3 beds 2 baths2,240 sq. ft.24 Cleveland Circle, Washington, NH 03280
MLS# 5060549Listed by: KEELER FAMILY REALTORS $29,000Active0.75 Acres
$29,000Active0.75 Acres131 Adams Drive, Washington, NH 03280
MLS# 5059817Listed by: MANNING WILLIAMS AGENCY $359,900Active3 beds 1 baths1,092 sq. ft.
$359,900Active3 beds 1 baths1,092 sq. ft.150 Jefferson Drive, Washington, NH 03280
MLS# 5059410Listed by: SPOTLIGHT REALTY $415,000Active3 beds 1 baths1,423 sq. ft.
$415,000Active3 beds 1 baths1,423 sq. ft.286 Presidential Drive, Washington, NH 03280
MLS# 5058961Listed by: COLDWELL BANKER LIFESTYLES $2,995,000Pending4 beds 5 baths5,351 sq. ft.
$2,995,000Pending4 beds 5 baths5,351 sq. ft.155 Windrun Road, Washington, NH 03280
MLS# 5057223Listed by: FOUR SEASONS SOTHEBY'S INT'L REALTY $799,900Active3 beds 2 baths1,959 sq. ft.
$799,900Active3 beds 2 baths1,959 sq. ft.2381 E Washington Road, Washington, NH 03280
MLS# 5057189Listed by: EVERYDAY REALTY LLC DBA EVERYDAY REALTY $49,900Active2.5 Acres
$49,900Active2.5 AcresM9 L52 Sugar House Road, Washington, NH 03280
MLS# 5052364Listed by: EAST KEY REALTY $99,000Active4.53 Acres
$99,000Active4.53 Acres335 Coolidge Drive, Washington, NH 03280
MLS# 5045952Listed by: ANGELI & ASSOCIATES REAL ESTATE $699,900Active4 beds 3 baths2,976 sq. ft.
$699,900Active4 beds 3 baths2,976 sq. ft.16 McKinnon Road, Washington, NH 03280
MLS# 5044876Listed by: EAST KEY REALTY $399,999Active2 beds 2 baths1,684 sq. ft.
$399,999Active2 beds 2 baths1,684 sq. ft.34 Adams Drive, Washington, NH 03280
MLS# 5044246Listed by: EXP REALTY
