10 Avalanche Way #12, Waterville Valley, NH 03215
Local realty services provided by:Better Homes and Gardens Real Estate The Masiello Group
10 Avalanche Way #12,Waterville Valley, NH 03215
$699,000
- 3 Beds
- 4 Baths
- 1,899 sq. ft.
- Condominium
- Active
Listed by: jeffrey brown
Office: waterville valley realty
MLS#:5061082
Source:PrimeMLS
Price summary
- Price:$699,000
- Price per sq. ft.:$368.09
- Monthly HOA dues:$300
About this home
END-UNIT PRIVACY in this Three bedroom+ Townhouse on the MAD RIVER. Completely updated and renovated from top to bottom by a professional designer. Enjoy the open, custom kitchen with top-of-the-line cabinets, granite counter tops and stainless appliances. Extra window in the dining area adds light. New gas fireplace adds warmth and ambiance. Step out onto the private deck and listen to the Mad River. All new flooring throughout including wood-like tile and high-end carpet. Unique railing on second level adds rustic charm. All new doors and hardware, tiled baths, new solid-surface vanities and lighting. Private third floor master suite with cathedral ceilings plus loft area. Huge bath with air-jetted tub plus custom tiled, walk-in shower and Wash-let toilet. Big walk-in closet with room for off-season storage. Osceola Townhouse has recently added new walkways front porches and a common area gathering space overlooking the Mad River with easy stair access. All beautifully and meticulously landscaped and maintained. Nothing needs to be done inside or out. Available transferable membership to the White Mountain Athletic Club (Buyer pays $900 transfer fee). Subject to current lease which ends November 14, 2025.
Contact an agent
Home facts
- Year built:1978
- Listing ID #:5061082
- Added:162 day(s) ago
- Updated:February 22, 2026 at 11:25 AM
Rooms and interior
- Bedrooms:3
- Total bathrooms:4
- Full bathrooms:3
- Living area:1,899 sq. ft.
Heating and cooling
- Heating:Baseboard, Direct Vent, Electric
Structure and exterior
- Roof:Asphalt Shingle
- Year built:1978
- Building area:1,899 sq. ft.
Schools
- High school:Plymouth Regional High School
- Middle school:Waterville Valley Elementaryl
- Elementary school:Waterville Valley Elem
Utilities
- Sewer:Public Available
Finances and disclosures
- Price:$699,000
- Price per sq. ft.:$368.09
- Tax amount:$5,532 (2025)
New listings near 10 Avalanche Way #12
- New
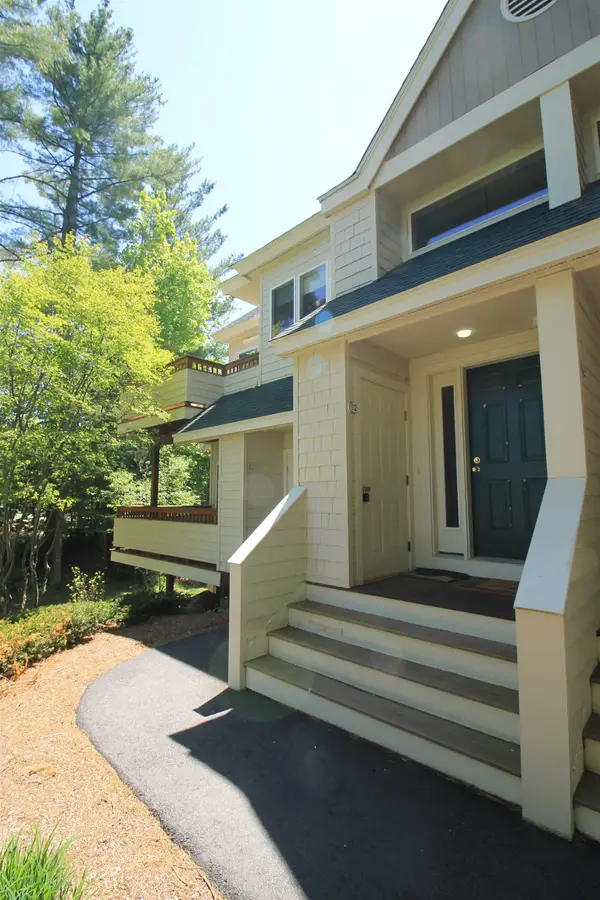 $635,000Active3 beds 3 baths1,700 sq. ft.
$635,000Active3 beds 3 baths1,700 sq. ft.42 Forest Knoll Way #G2, Waterville Valley, NH 03215
MLS# 5076410Listed by: ROPER REAL ESTATE - Open Sun, 11am to 1pm
 $1,275,000Active4 beds 4 baths3,254 sq. ft.
$1,275,000Active4 beds 4 baths3,254 sq. ft.75 West Branch Road, Waterville Valley, NH 03215
MLS# 5074168Listed by: COMPASS NEW ENGLAND, LLC  $1,999,900Active5 beds 7 baths6,485 sq. ft.
$1,999,900Active5 beds 7 baths6,485 sq. ft.5 Greeley Hill Road, Waterville Valley, NH 03215
MLS# 5074038Listed by: ROPER REAL ESTATE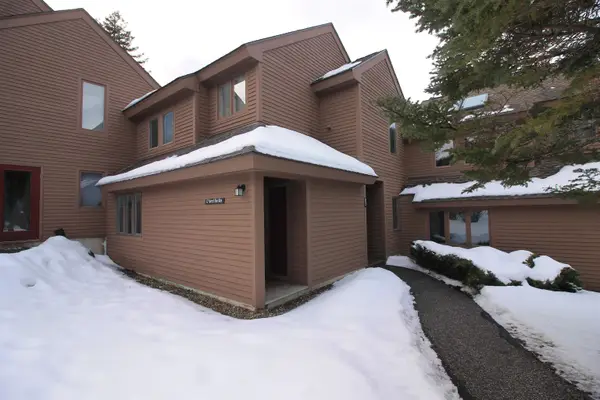 $510,000Active3 beds 2 baths1,343 sq. ft.
$510,000Active3 beds 2 baths1,343 sq. ft.12 Forest Rim Way #3, Waterville Valley, NH 03215
MLS# 5073762Listed by: ROPER REAL ESTATE $199,000Active1 beds 1 baths522 sq. ft.
$199,000Active1 beds 1 baths522 sq. ft.3 Chippawa Way #23, Waterville Valley, NH 03215
MLS# 5073514Listed by: SUE PADDEN REAL ESTATE LLC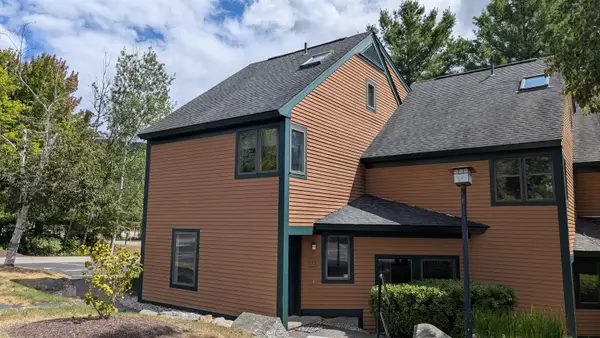 $59,499Active3 beds 3 baths1,800 sq. ft.
$59,499Active3 beds 3 baths1,800 sq. ft.9 Mountain Sun Way #22-A, Waterville Valley, NH 03215
MLS# 5058529Listed by: HAMMOND WHEELER REALTY $214,000Active1 beds 1 baths675 sq. ft.
$214,000Active1 beds 1 baths675 sq. ft.28 Packard Road #412, Waterville Valley, NH 03215
MLS# 5073773Listed by: ROPER REAL ESTATE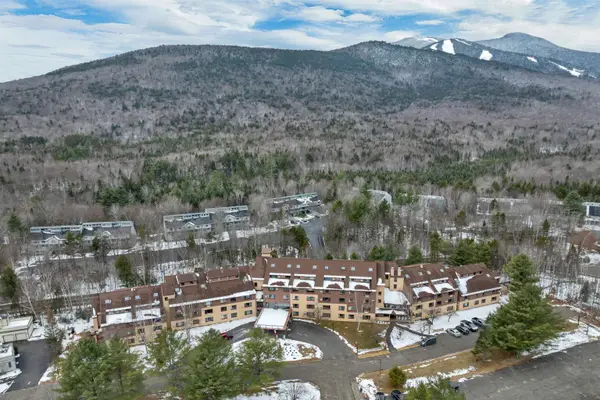 $172,500Active1 beds 1 baths700 sq. ft.
$172,500Active1 beds 1 baths700 sq. ft.23 Black Bear Road #410, Waterville Valley, NH 03215
MLS# 5070515Listed by: MAXFIELD REAL ESTATE/ ALTON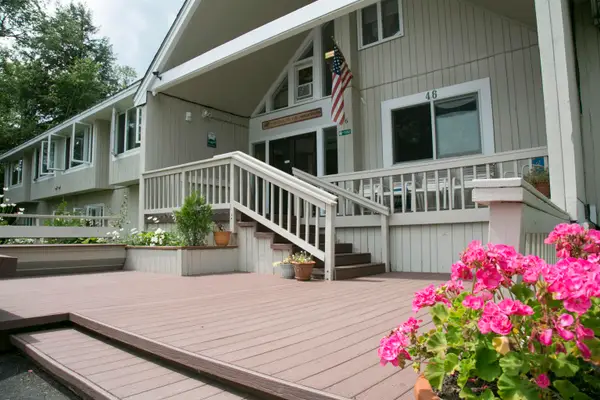 $1,200Active3 beds 2 baths900 sq. ft.
$1,200Active3 beds 2 baths900 sq. ft.46 Packards Way #306- Week 42 October, Waterville Valley, NH 03215
MLS# 5065739Listed by: GRG GOSSELIN REALTY GROUP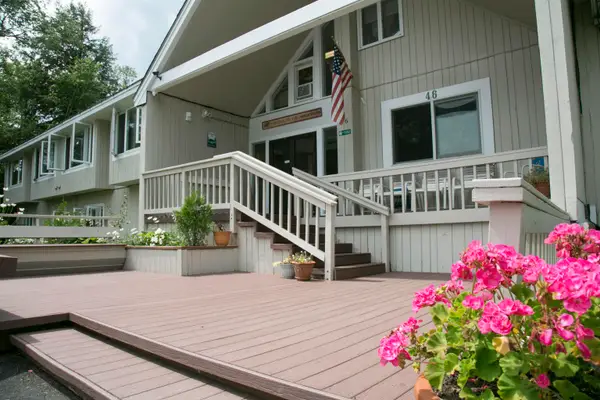 $1,200Active3 beds 2 baths900 sq. ft.
$1,200Active3 beds 2 baths900 sq. ft.46 Packards Way #309- Week 48 October, Waterville Valley, NH 03215
MLS# 5065745Listed by: GRG GOSSELIN REALTY GROUP

