111 W Branch Road #4, Waterville Valley, NH 03215
Local realty services provided by:Better Homes and Gardens Real Estate The Masiello Group
111 W Branch Road #4,Waterville Valley, NH 03215
$2,250,000
- 5 Beds
- 4 Baths
- 5,066 sq. ft.
- Single family
- Active
Listed by: chip roper
Office: roper real estate
MLS#:5062669
Source:PrimeMLS
Price summary
- Price:$2,250,000
- Price per sq. ft.:$438.6
- Monthly HOA dues:$57
About this home
What an incredible setting and home in Waterville Valley! Privately tucked along on West Branch Road, this property has it all… beautiful mountain views, Mad River frontage, a large shared meadow, stunning terraced perennial gardens with irrigation and much more. Enter through the formal entry with a heated walkway or through the attached 2-car garage to find a bright and open layout with soaring cathedral ceilings and floor-to-ceiling windows that capture the scenery. Warm up by the oversized fireplace while enjoying the view! Just off the living room is a beautiful kitchen with granite counters, custom cabinetry, stylish lighting and fixtures, hidden pantry, and more. The 4-season sunroom is fully heated and can be used year-round. Head upstairs to a spacious primary suite with gorgeous ski slope and Mt. Osceola views—drift off to sleep with the sound of the Mad River nearby. The suite includes a double vanity, jetted tub, tile and glass shower, large closets, and a huge office or gym space. Another full bedroom suite with equitable views and a private veranda completes the second floor. The lower level is a perfect place to spread out, relax, and have fun—play pool, darts, ping-pong, or watch a movie in the great room. Three more large bedrooms, laundry, and utility room finish the lower level. The meadow is like having your own private riverside campground! Bus service to the ski mountain, immediate XC/hiking trail access, views, riverfront... this home checks every box!
Contact an agent
Home facts
- Year built:1996
- Listing ID #:5062669
- Added:86 day(s) ago
- Updated:December 17, 2025 at 01:34 PM
Rooms and interior
- Bedrooms:5
- Total bathrooms:4
- Full bathrooms:3
- Living area:5,066 sq. ft.
Heating and cooling
- Cooling:Mini Split
- Heating:Baseboard, Heat Pump, Hot Air
Structure and exterior
- Roof:Asphalt Shingle
- Year built:1996
- Building area:5,066 sq. ft.
- Lot area:0.6 Acres
Schools
- High school:Plymouth Regional High School
- Middle school:Waterville Valley Elementaryl
- Elementary school:Waterville Valley Elem
Utilities
- Sewer:Private
Finances and disclosures
- Price:$2,250,000
- Price per sq. ft.:$438.6
- Tax amount:$12,504 (2024)
New listings near 111 W Branch Road #4
- New
 $56,000Active3 beds 3 baths1,660 sq. ft.
$56,000Active3 beds 3 baths1,660 sq. ft.13 Mt. Sun Way #9 D, Waterville Valley, NH 03215
MLS# 5072303Listed by: WATERVILLE VALLEY REALTY 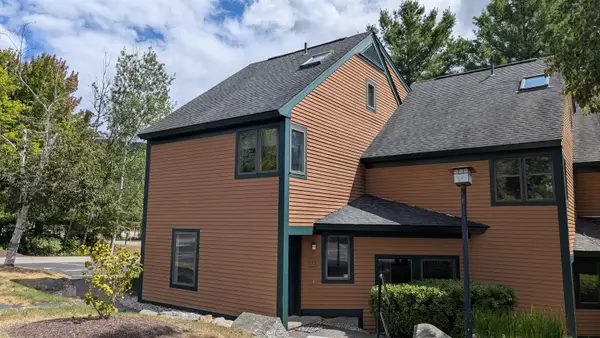 $59,499Active3 beds 3 baths1,800 sq. ft.
$59,499Active3 beds 3 baths1,800 sq. ft.9 Mountain Sun Way #22-A, Waterville Valley, NH 03215
MLS# 5058529Listed by: HAMMOND WHEELER REALTY- New
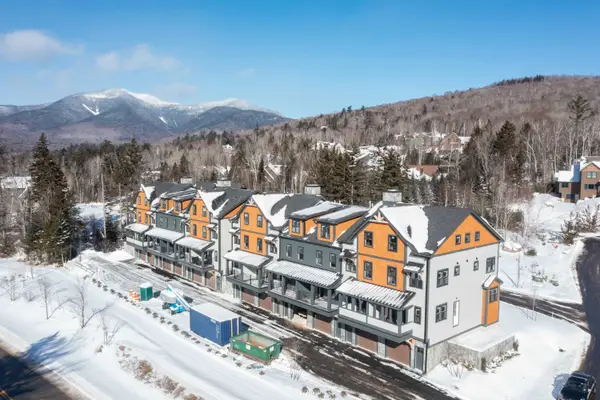 $859,900Active3 beds 4 baths2,200 sq. ft.
$859,900Active3 beds 4 baths2,200 sq. ft.13 Bull Hill Way, Waterville Valley, NH 03215
MLS# 5071988Listed by: BADGER PEABODY & SMITH REALTY/PLYMOUTH - New
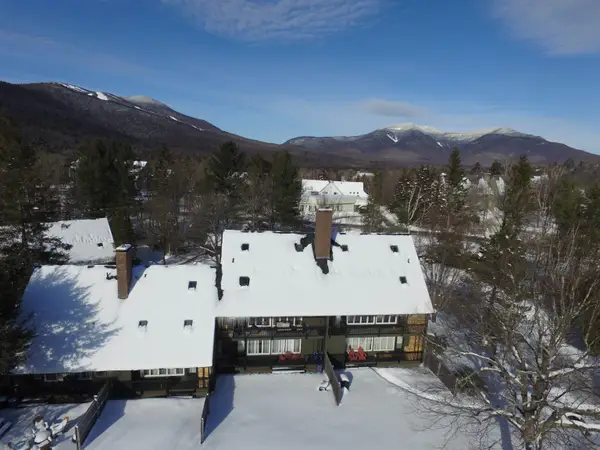 $549,000Active4 beds 2 baths1,433 sq. ft.
$549,000Active4 beds 2 baths1,433 sq. ft.30 Kloster Way #70, Waterville Valley, NH 03215
MLS# 5071882Listed by: ROPER REAL ESTATE - New
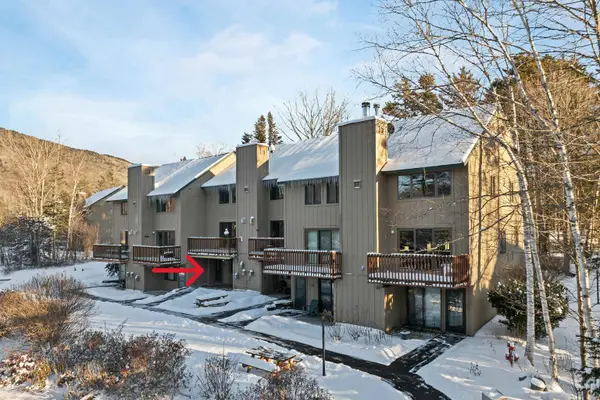 $269,000Active1 beds 1 baths614 sq. ft.
$269,000Active1 beds 1 baths614 sq. ft.10 Chippewa Way #12, Waterville Valley, NH 03215
MLS# 5071798Listed by: EXP REALTY 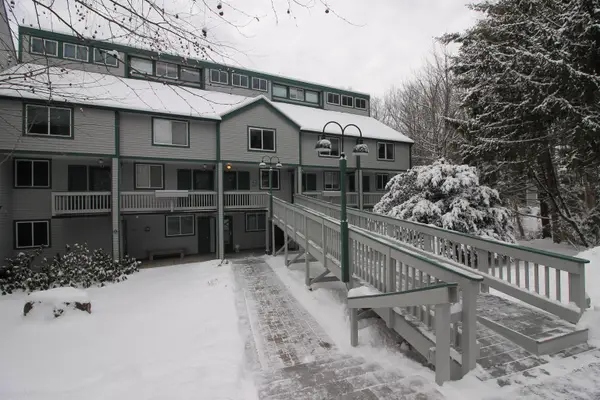 $519,000Active2 beds 3 baths1,352 sq. ft.
$519,000Active2 beds 3 baths1,352 sq. ft.8 Emerson Way #F5, Waterville Valley, NH 03215
MLS# 5071259Listed by: ROPER REAL ESTATE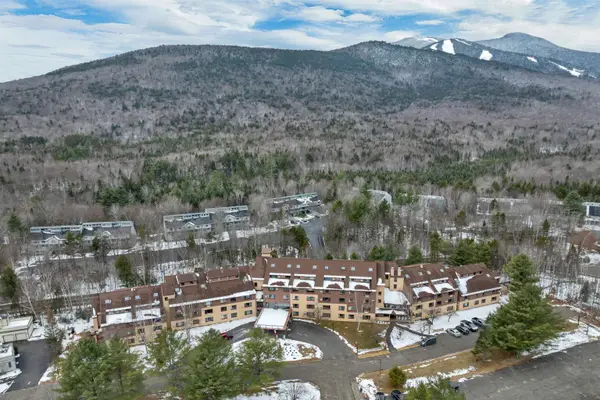 $172,500Active1 beds 1 baths700 sq. ft.
$172,500Active1 beds 1 baths700 sq. ft.23 Black Bear Road #410, Waterville Valley, NH 03215
MLS# 5070515Listed by: MAXFIELD REAL ESTATE/ ALTON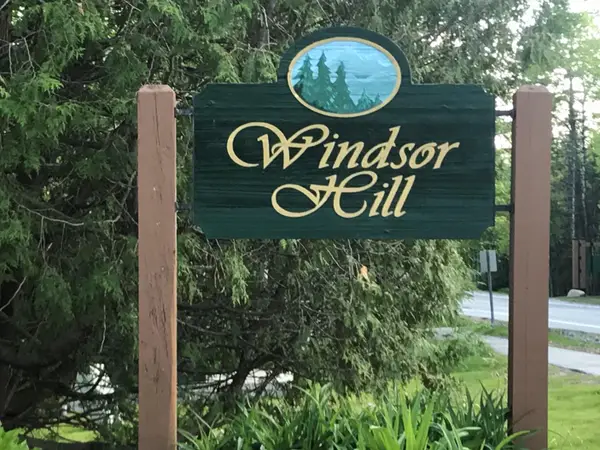 $200,000Pending1 beds 1 baths608 sq. ft.
$200,000Pending1 beds 1 baths608 sq. ft.18 Windsor Hill Way #56, Waterville Valley, NH 03215
MLS# 5068446Listed by: COLDWELL BANKER REALTY CENTER HARBOR NH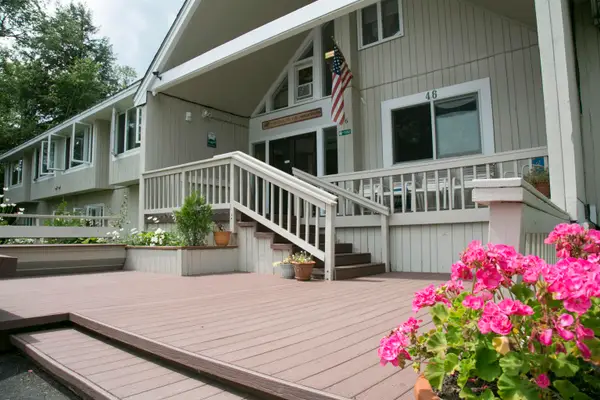 $1,200Active3 beds 2 baths900 sq. ft.
$1,200Active3 beds 2 baths900 sq. ft.46 Packards Way #306- Week 42 October, Waterville Valley, NH 03215
MLS# 5065739Listed by: GRG GOSSELIN REALTY GROUP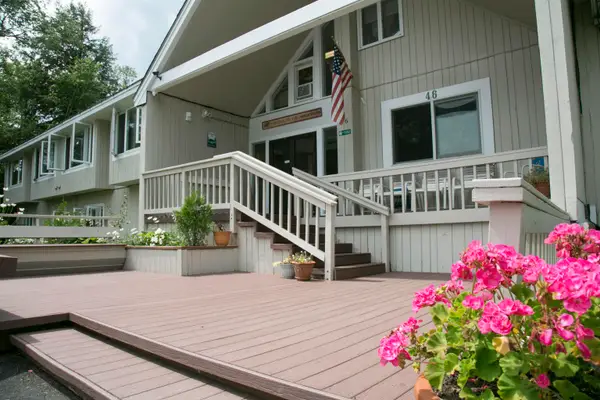 $1,200Active3 beds 2 baths900 sq. ft.
$1,200Active3 beds 2 baths900 sq. ft.46 Packards Way #309- Week 48 October, Waterville Valley, NH 03215
MLS# 5065745Listed by: GRG GOSSELIN REALTY GROUP
