28 Forest Knoll Way #K4, Waterville Valley, NH 03215
Local realty services provided by:Better Homes and Gardens Real Estate The Masiello Group
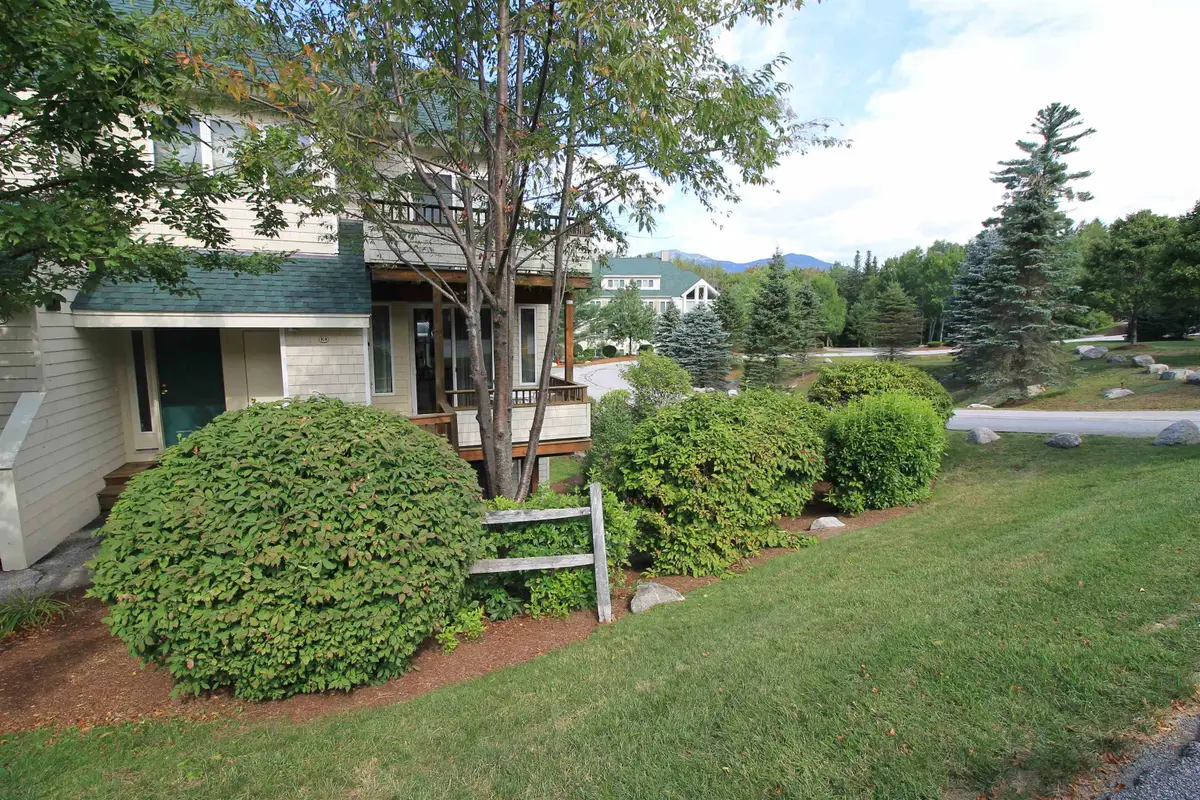

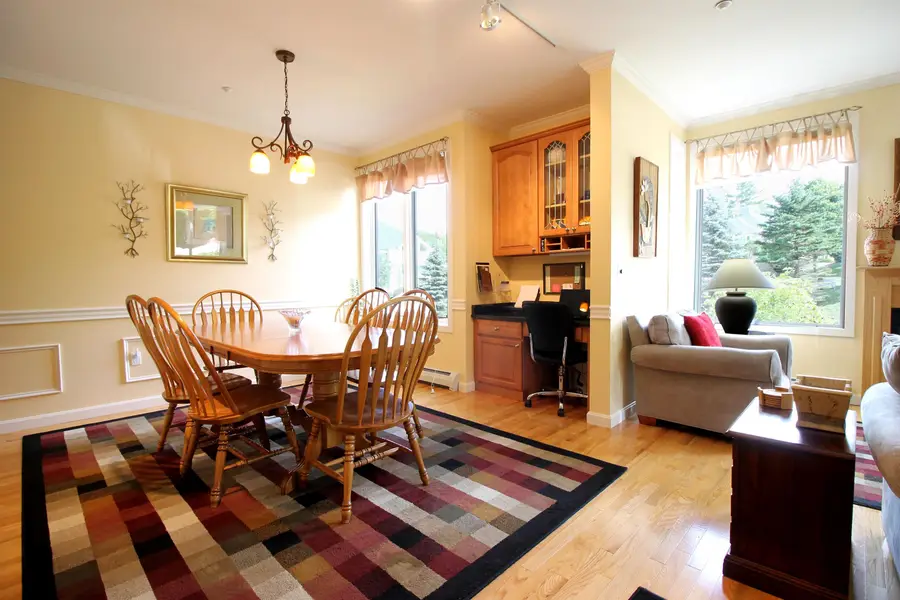
28 Forest Knoll Way #K4,Waterville Valley, NH 03215
$749,000
- 3 Beds
- 4 Baths
- 2,200 sq. ft.
- Condominium
- Pending
Listed by:chip roper
Office:roper real estate
MLS#:5032455
Source:PrimeMLS
Price summary
- Price:$749,000
- Price per sq. ft.:$340.45
- Monthly HOA dues:$513.67
About this home
GORGEOUS AND IMPECCABLE! This 2,200 sqft layout in Forest Knoll is much desired with the primary suite and main living space all on the 1st level with a complete 2nd living room, full walk-out patio, 2 more bedrooms and 2 full bathrooms downstairs! All of the highest upgrades were chosen w/ high-end cabinetry, granite counter-tops, stainless appliances, propane range, hardwood floors & tile... the list goes on! Walk-in through a mudroom entry with a storage closet, perfect to stash all of your gear. The kitchen and breakfast bar flows in to the living area with an adjacent dining room area and desk/office nook to get all your work done. Over-sized windows allow the natural light to fill the room and the deck is a great spot to relax! Just beyond the dining area you'll find the primary suite which has plenty of room to spare with a king sized bed and the ensuite bathroom offers a large whirlpool tub, separate shower and granite top vanity. The second living room downstairs is gorgeous with a wet bar, a 2nd fireplace, walk-out patio/grilling area and beautiful furnishings which are included. Easily host guests with the 2nd full bedroom suite and another large bedroom with a 3/4 bath just across the hall. Tucked away is a separate laundry room and large storage area... which is perfect to tune skis! Forced HW heat and mini-split A/C on both levels is great for those hot Summer days! Property comes furnished and has Athletic Membership available for a $900 trf fee.
Contact an agent
Home facts
- Year built:2004
- Listing Id #:5032455
- Added:150 day(s) ago
- Updated:August 11, 2025 at 02:53 PM
Rooms and interior
- Bedrooms:3
- Total bathrooms:4
- Full bathrooms:2
- Living area:2,200 sq. ft.
Heating and cooling
- Cooling:Mini Split, Multi-zone
- Heating:Baseboard, Hot Water, Mini Split
Structure and exterior
- Roof:Asphalt Shingle
- Year built:2004
- Building area:2,200 sq. ft.
Schools
- High school:Plymouth Regional High School
- Middle school:Waterville Valley Elementaryl
- Elementary school:Waterville Valley Elem
Utilities
- Sewer:Public Available
Finances and disclosures
- Price:$749,000
- Price per sq. ft.:$340.45
- Tax amount:$5,702 (2024)
New listings near 28 Forest Knoll Way #K4
- New
 $325,000Active2 beds 1 baths750 sq. ft.
$325,000Active2 beds 1 baths750 sq. ft.45 Klosters Way #K-63, Waterville Valley, NH 03215
MLS# 5056295Listed by: WATERVILLE VALLEY REALTY - New
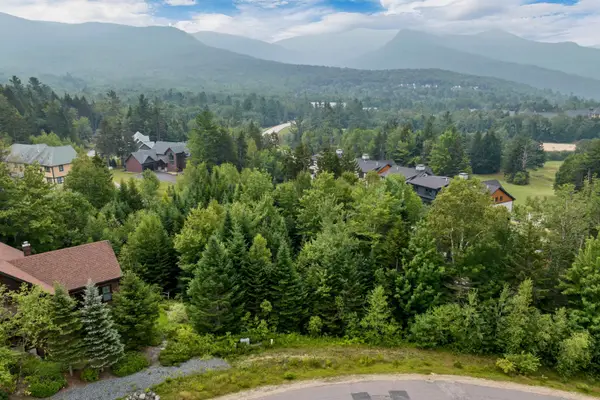 $299,000Active0.58 Acres
$299,000Active0.58 Acres11 Golden Heights Road, Waterville Valley, NH 03215
MLS# 5055632Listed by: WATERVILLE VALLEY REALTY - New
 $1,999,900Active5 beds 5 baths7,982 sq. ft.
$1,999,900Active5 beds 5 baths7,982 sq. ft.133 West Branch Road, Waterville Valley, NH 03215
MLS# 5055627Listed by: WATERVILLE VALLEY REALTY 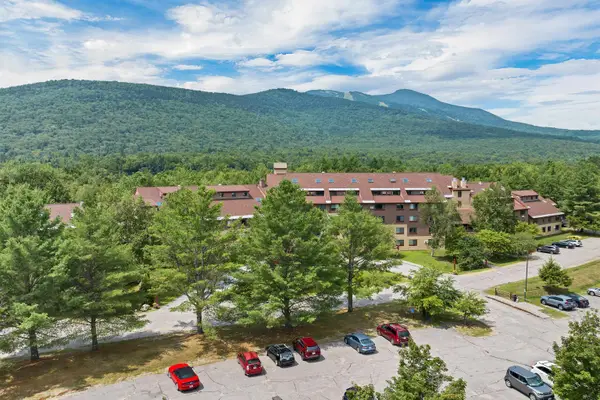 $204,800Active1 beds 1 baths700 sq. ft.
$204,800Active1 beds 1 baths700 sq. ft.23 Black Bear Road #1208A, Waterville Valley, NH 03215
MLS# 5054550Listed by: MAXFIELD REAL ESTATE/ ALTON $59,900Active3 beds 3 baths1,600 sq. ft.
$59,900Active3 beds 3 baths1,600 sq. ft.13 Mountain Sun Way #11B, Waterville Valley, NH 03215
MLS# 5046556Listed by: HAMMOND WHEELER REALTY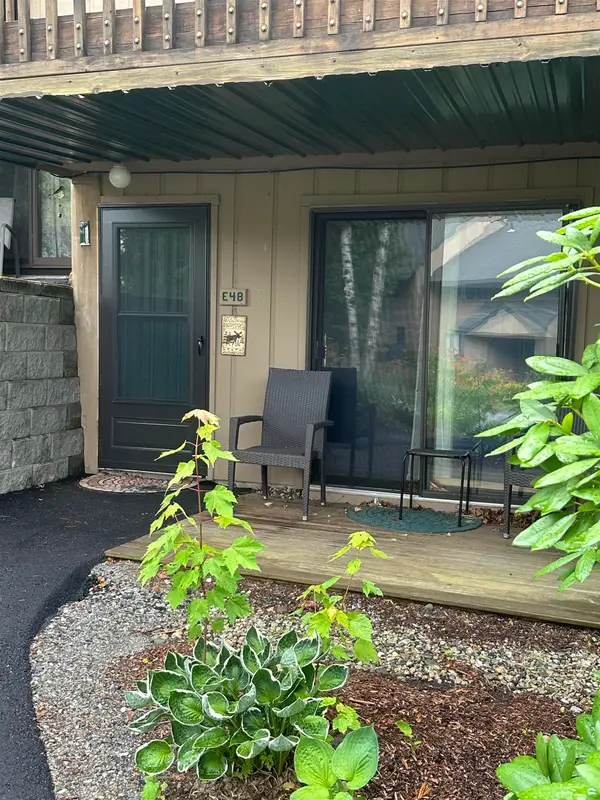 $214,900Active1 beds 1 baths550 sq. ft.
$214,900Active1 beds 1 baths550 sq. ft.6 Windsor Hill Way #48, Waterville Valley, NH 03215
MLS# 5050932Listed by: WATERVILLE VALLEY REALTY $399,000Active3 beds 2 baths1,305 sq. ft.
$399,000Active3 beds 2 baths1,305 sq. ft.3 Chippewa Way #30, Waterville Valley, NH 03215
MLS# 5050221Listed by: WATERVILLE VALLEY REALTY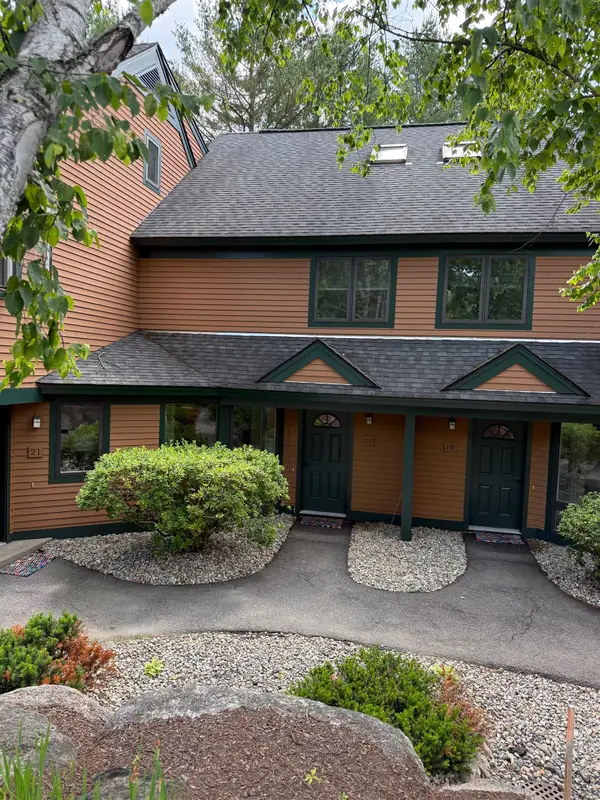 $60,000Active3 beds 3 baths1,660 sq. ft.
$60,000Active3 beds 3 baths1,660 sq. ft.9 Mt. Sun Way #20 B, Waterville Valley, NH 03215
MLS# 5050069Listed by: WATERVILLE VALLEY REALTY $60,000Active3 beds 3 baths1,660 sq. ft.
$60,000Active3 beds 3 baths1,660 sq. ft.9 Mt. Sun Way #20 C, Waterville Valley, NH 03215
MLS# 5050070Listed by: WATERVILLE VALLEY REALTY $62,000Active3 beds 3 baths1,660 sq. ft.
$62,000Active3 beds 3 baths1,660 sq. ft.13 Mt. Sun Way #14 A, Waterville Valley, NH 03215
MLS# 5050031Listed by: WATERVILLE VALLEY REALTY

