114 Reservoir Drive, Weare, NH 03281
Local realty services provided by:Better Homes and Gardens Real Estate The Milestone Team
Listed by:sheila burglund
Office:keller williams realty-metropolitan
MLS#:5061281
Source:PrimeMLS
Price summary
- Price:$475,000
- Price per sq. ft.:$127.31
About this home
This beautifully preserved, character-filled Colonial blends timeless charm with thoughtful updates and energy-efficient features. With spacious rooms, custom built-ins, and quality craftsmanship throughout, this home is as functional as it is inviting. Enjoy peace of mind with an energy-efficient furnace and owned solar panels for long-term savings. The stunning cathedral-style addition (1989) features newer bamboo flooring (2023) and a private entrance—making it a perfect first-floor primary retreat or family room. The captivating kitchen boasts granite countertops, a built-in pantry, exposed beams, and classic brickwork. Gorgeous wood floors, abundant natural light, and a newer (2022) Harman Absolute pellet stove with a stainless steel liner add warmth and comfort to the main living areas. Step outside onto a brick patio, to enjoy a fenced yard (2019) – ideal for pets and peace of mind, a recently built outbuilding (2022)—ideal as a garden shed, hobby space, or even a chicken coop (fresh eggs, anyone?), mature gardens, blueberry & raspberry bushes, scenic stone walls and tranquil Piscataquog River frontage. An attached insulated workshop connects seamlessly to a two-story barn. Additional highlights include a well-maintained roof with new sections recently added, an updated washer (2021), and a Tonal smart home gym. Location couldn’t be better—just 2 minutes to Lake Horace for swimming, boating, and beach days, and only 8 minutes to Pats Peak for skiing and winter fun.
Contact an agent
Home facts
- Year built:1820
- Listing ID #:5061281
- Added:14 day(s) ago
- Updated:September 29, 2025 at 10:26 AM
Rooms and interior
- Bedrooms:4
- Total bathrooms:2
- Living area:2,288 sq. ft.
Heating and cooling
- Heating:Hot Water, Multi Zone, Oil, Solar
Structure and exterior
- Roof:Asphalt Shingle
- Year built:1820
- Building area:2,288 sq. ft.
- Lot area:1.93 Acres
Schools
- High school:John Stark Regional HS
- Middle school:Weare Middle School
- Elementary school:Center Woods Elementary School
Utilities
- Sewer:Leach Field, Septic
Finances and disclosures
- Price:$475,000
- Price per sq. ft.:$127.31
- Tax amount:$6,366 (2024)
New listings near 114 Reservoir Drive
- New
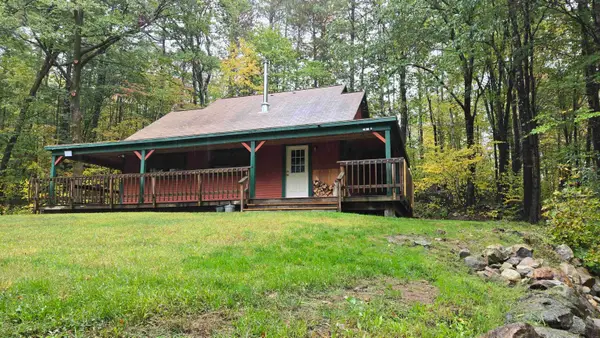 Listed by BHGRE$374,900Active2 beds 2 baths1,191 sq. ft.
Listed by BHGRE$374,900Active2 beds 2 baths1,191 sq. ft.271 Concord Stage Road, Weare, NH 03281
MLS# 5063098Listed by: BHG MASIELLO CONCORD - New
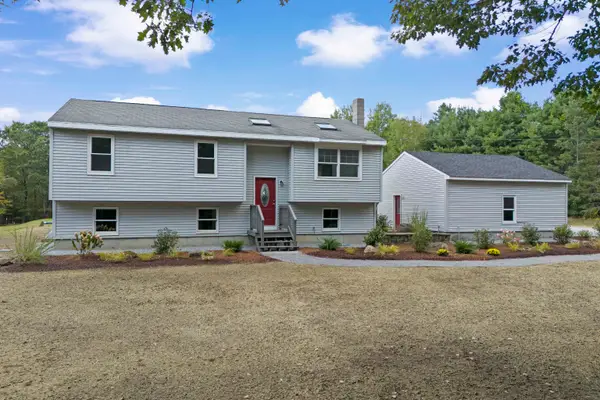 $549,000Active3 beds 1 baths1,632 sq. ft.
$549,000Active3 beds 1 baths1,632 sq. ft.207 Thorndike Road, Weare, NH 03281
MLS# 5062077Listed by: RE/MAX SYNERGY 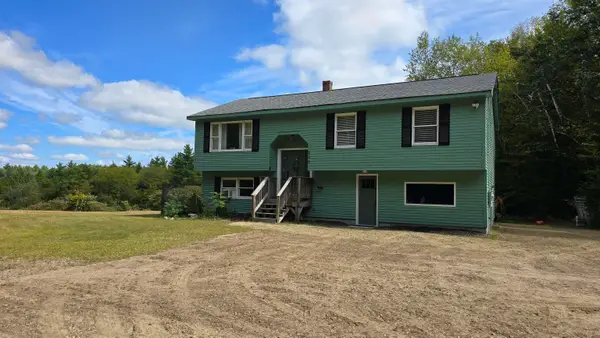 $525,000Active3 beds 2 baths1,530 sq. ft.
$525,000Active3 beds 2 baths1,530 sq. ft.238 Old Francestown Road, Weare, NH 03281
MLS# 5061622Listed by: KELLER WILLIAMS REALTY-METROPOLITAN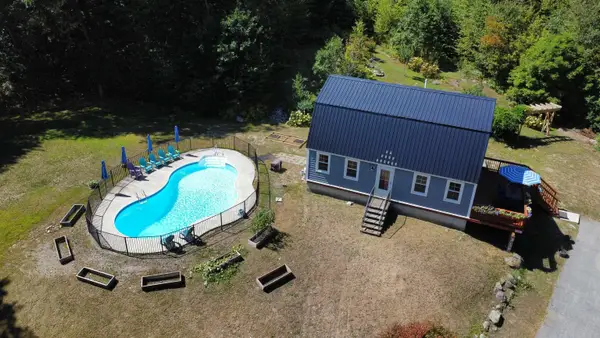 $489,000Active3 beds 2 baths1,686 sq. ft.
$489,000Active3 beds 2 baths1,686 sq. ft.155 Clough Park Road, Weare, NH 03281
MLS# 5060989Listed by: COLDWELL BANKER REALTY BEDFORD NH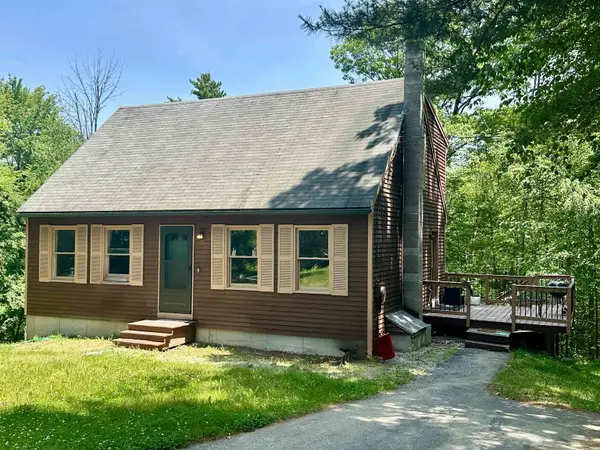 Listed by BHGRE$420,000Active2 beds 2 baths1,344 sq. ft.
Listed by BHGRE$420,000Active2 beds 2 baths1,344 sq. ft.73 Guys Lane, Weare, NH 03281
MLS# 5060684Listed by: BHG MASIELLO CONCORD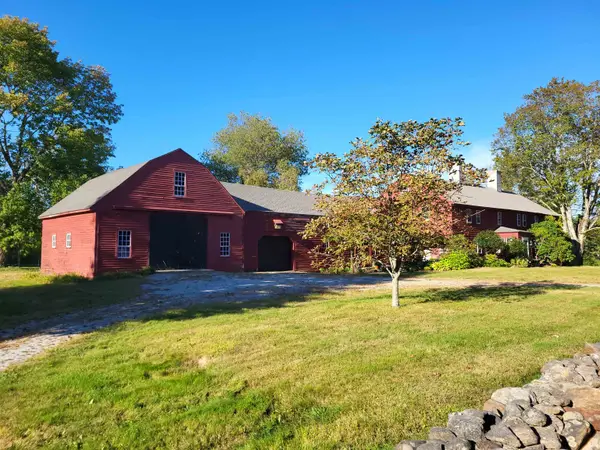 $700,000Active5 beds 3 baths3,890 sq. ft.
$700,000Active5 beds 3 baths3,890 sq. ft.396 Flanders Memorial Road, Weare, NH 03281
MLS# 5060637Listed by: COLDWELL BANKER LIFESTYLES - CONCORD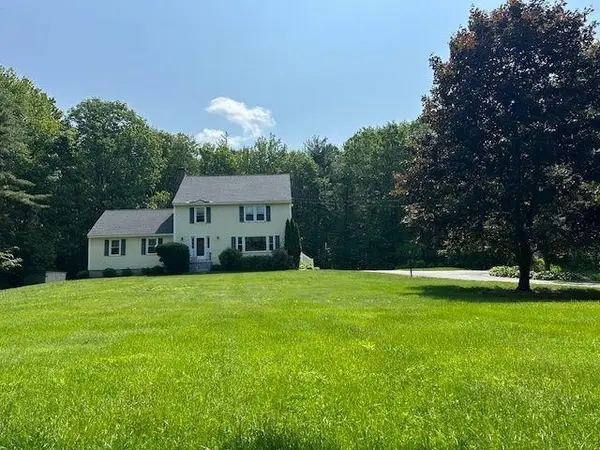 $575,000Active4 beds 3 baths2,320 sq. ft.
$575,000Active4 beds 3 baths2,320 sq. ft.924 River Road, Weare, NH 03281
MLS# 5060486Listed by: BROOKS REAL ESTATE SERVICES, LLC.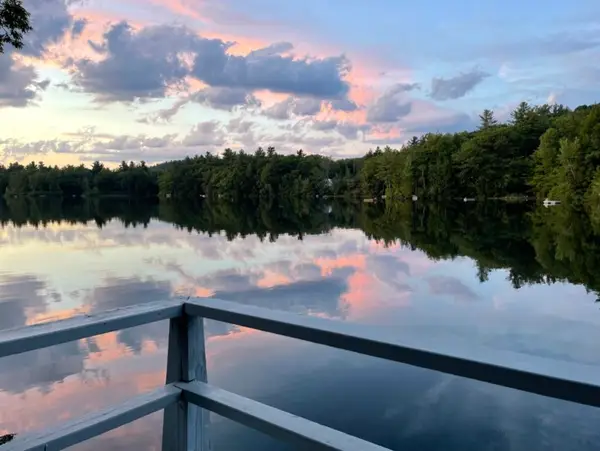 $1,250,000Active5 beds 3 baths3,544 sq. ft.
$1,250,000Active5 beds 3 baths3,544 sq. ft.116 Martin Road, Weare, NH 03281
MLS# 5059181Listed by: KELLER WILLIAMS REALTY-METROPOLITAN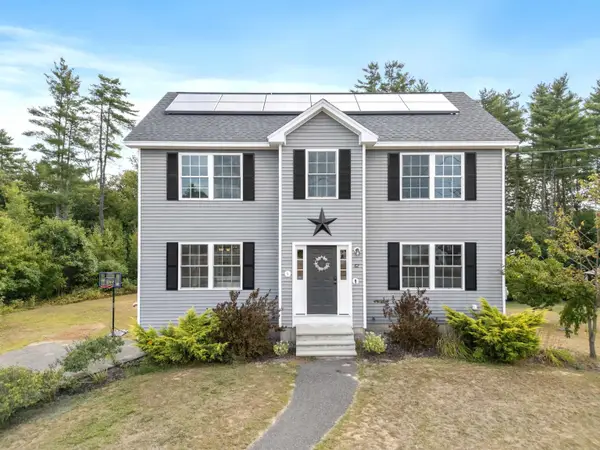 $529,900Active3 beds 3 baths1,904 sq. ft.
$529,900Active3 beds 3 baths1,904 sq. ft.62 Hilbren Road, Weare, NH 03281
MLS# 5059147Listed by: REAL BROKER NH, LLC
