126 Beech Hill Road, Weare, NH 03281
Local realty services provided by:Better Homes and Gardens Real Estate The Masiello Group
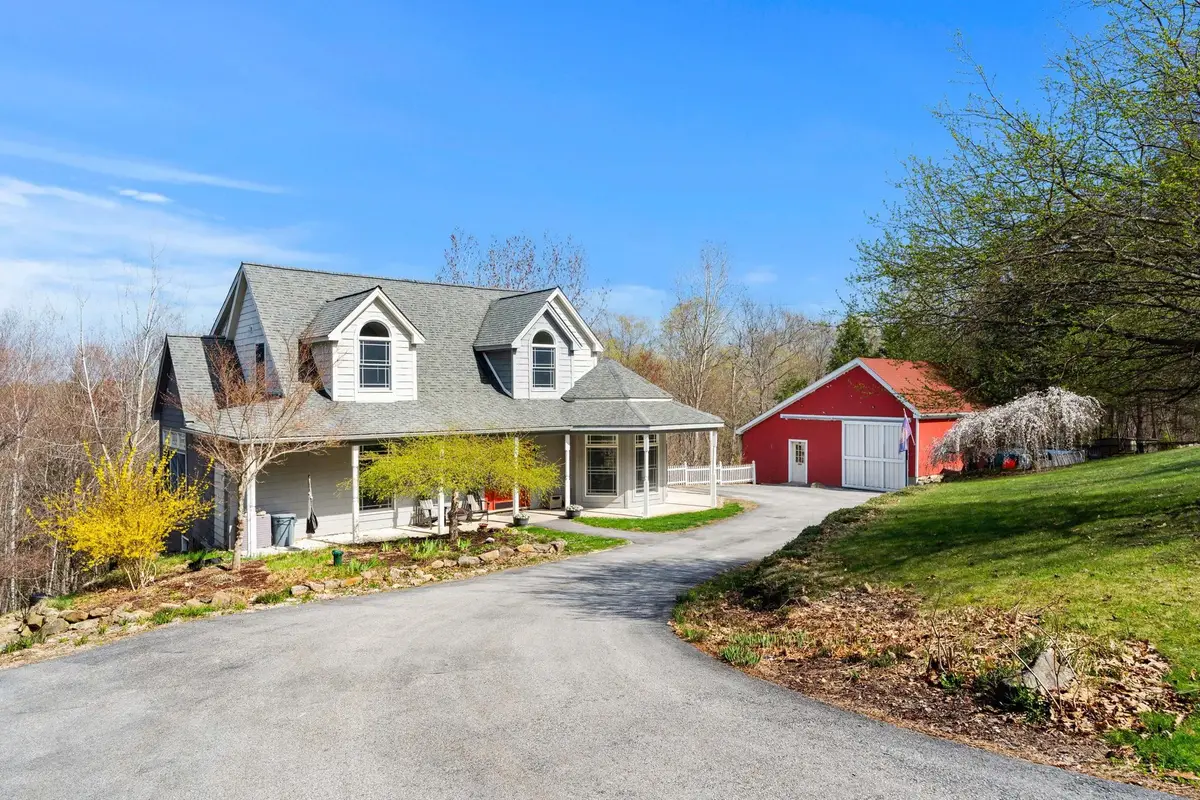
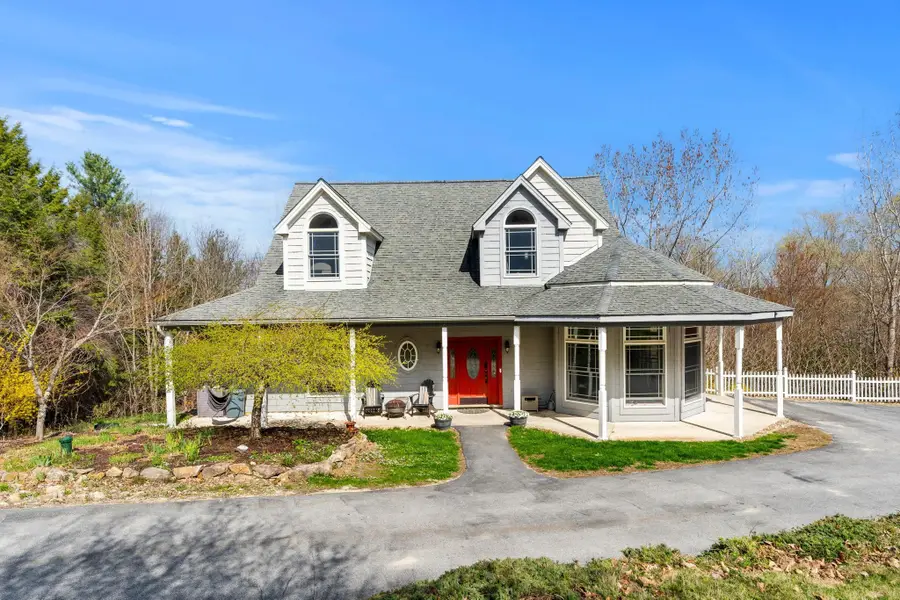
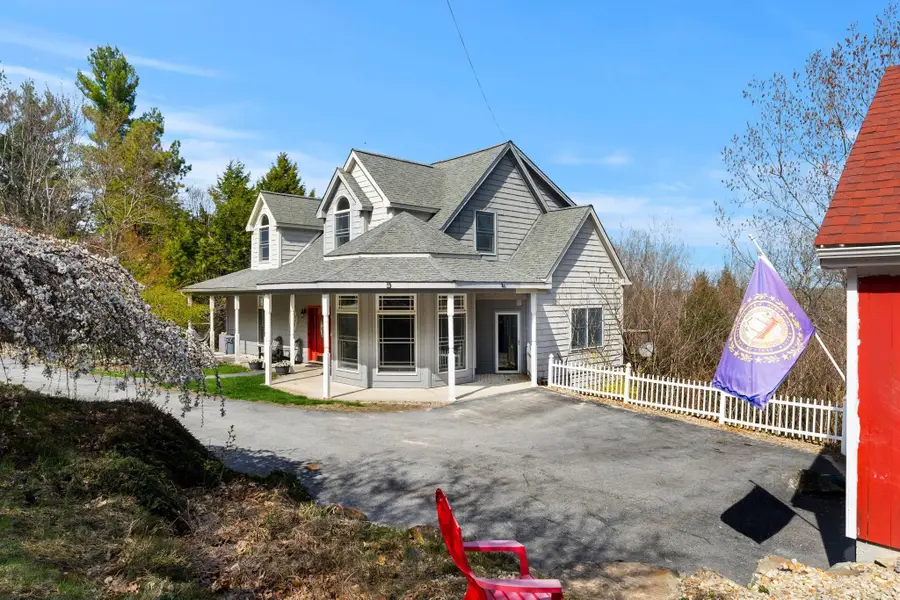
126 Beech Hill Road,Weare, NH 03281
$649,900
- 4 Beds
- 4 Baths
- 3,840 sq. ft.
- Single family
- Active
Listed by:tatum trudel
Office:realty one group next level
MLS#:5038930
Source:PrimeMLS
Price summary
- Price:$649,900
- Price per sq. ft.:$165.37
About this home
BUYERS' COLD FEET IS YOUR LUCKY DAY! Charming Country Retreat with Modern Flair! Welcome to your dream escape! Nestled in a peaceful, wooded setting, this enchanting 4-bedroom, 4-bathroom cape-style home seamlessly blends classic New England charm with contemporary upgrades. Step onto the inviting wrap-around farmer’s porch and inside to find soaring ceilings, a sun-drenched great room, and an open-concept layout perfect for both entertaining and everyday living. The gourmet kitchen features custom cabinetry, granite counters, a gas range with vented hood, and stylish slate flooring -- A cook’s delight. A spacious primary suite (with a gorgeous tiled shower) on the main level offers serene woodland views, a private deck entrance, and an abundance of natural light through oversized windows. Upstairs, a lofted library or office overlooks the living room, while additional bedrooms offer cozy, flexible spaces for guests or family. Thoughtfully designed for comfort and function, the home has ample storage throughout. Finished basement with auxillary kitchen can be bonus space or a potential "in-law" unit with private entrance. Outside, enjoy the privacy of mature trees, stone-edged garden beds and a barn for your cars or projects. Whether you're sipping coffee on the porch or unwinding under the stars, this property offers the tranquility of country living just minutes from commuter routes and town amenities. Open house Jul 10 (Thurs) from 5 to 630!
Contact an agent
Home facts
- Year built:2003
- Listing Id #:5038930
- Added:104 day(s) ago
- Updated:August 01, 2025 at 10:17 AM
Rooms and interior
- Bedrooms:4
- Total bathrooms:4
- Full bathrooms:2
- Living area:3,840 sq. ft.
Heating and cooling
- Heating:Radiant
Structure and exterior
- Year built:2003
- Building area:3,840 sq. ft.
- Lot area:2.51 Acres
Schools
- High school:John Stark Regional HS
- Middle school:Weare Middle School
- Elementary school:Center Woods Elementary School
Utilities
- Sewer:Leach Field
Finances and disclosures
- Price:$649,900
- Price per sq. ft.:$165.37
- Tax amount:$10,407 (2024)
New listings near 126 Beech Hill Road
- Open Sat, 10am to 12pmNew
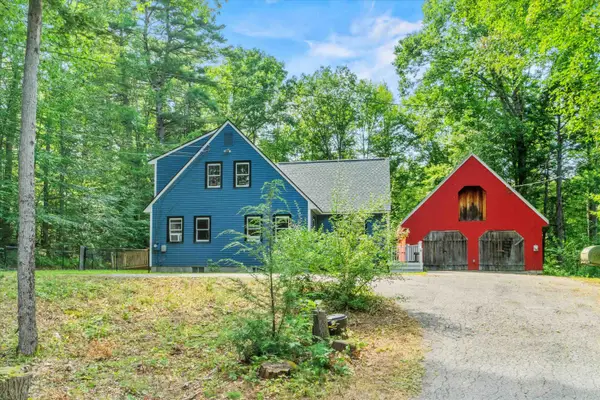 $500,000Active3 beds 3 baths2,091 sq. ft.
$500,000Active3 beds 3 baths2,091 sq. ft.37 Peaslee Hill Road, Weare, NH 03281
MLS# 5056492Listed by: KELLER WILLIAMS REALTY-METROPOLITAN - Open Sun, 11:30am to 2pmNew
 $530,000Active3 beds 2 baths2,216 sq. ft.
$530,000Active3 beds 2 baths2,216 sq. ft.20 View Road, Weare, NH 03281
MLS# 5056462Listed by: COLDWELL BANKER REALTY - PORTSMOUTH - New
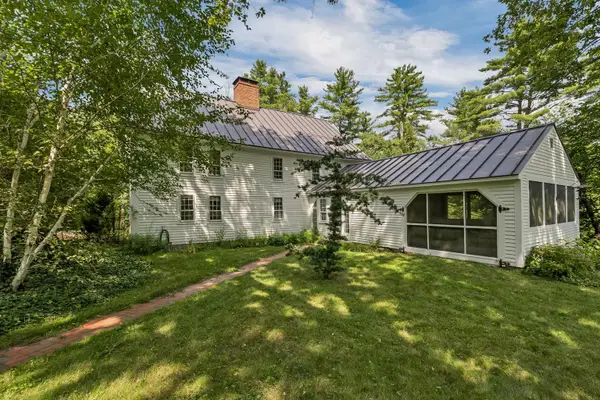 $775,000Active3 beds 2 baths3,294 sq. ft.
$775,000Active3 beds 2 baths3,294 sq. ft.457 Reservoir Drive, Weare, NH 03281
MLS# 5056338Listed by: FARMS & BARNS REAL ESTATE LLC - New
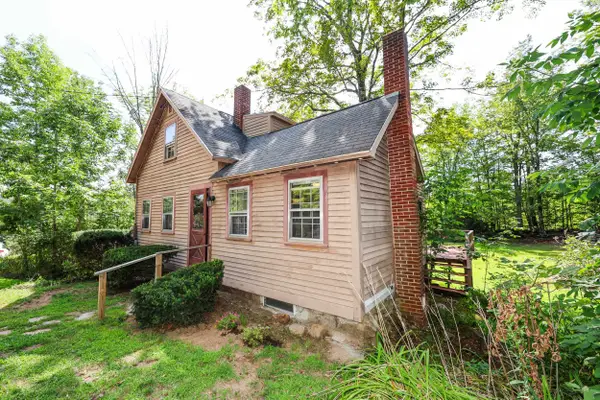 $279,900Active2 beds 1 baths852 sq. ft.
$279,900Active2 beds 1 baths852 sq. ft.21 Rockland Road, Weare, NH 03281
MLS# 5056298Listed by: KELLER WILLIAMS REALTY-METROPOLITAN - New
 $549,500Active3 beds 3 baths3,223 sq. ft.
$549,500Active3 beds 3 baths3,223 sq. ft.22 Greenwood Road, Weare, NH 03281
MLS# 5056008Listed by: BHGRE MASIELLO BEDFORD - New
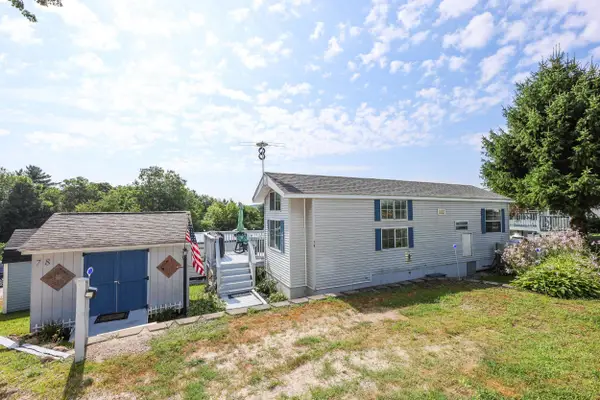 $165,000Active1 beds 1 baths559 sq. ft.
$165,000Active1 beds 1 baths559 sq. ft.194 Buckley Road #78, Weare, NH 03281
MLS# 5055817Listed by: COLDWELL BANKER REALTY BEDFORD NH - New
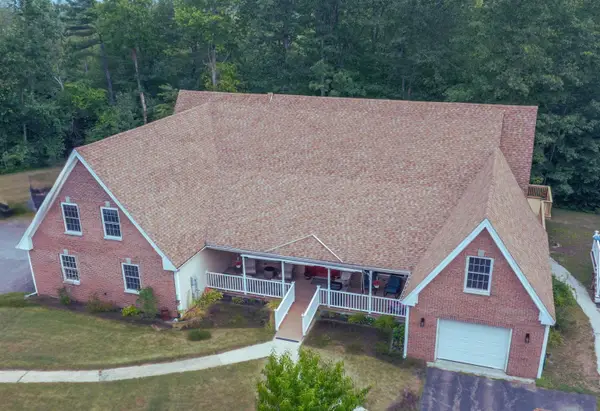 $599,900Active4 beds 4 baths3,104 sq. ft.
$599,900Active4 beds 4 baths3,104 sq. ft.1060 River Road, Weare, NH 03281
MLS# 5055606Listed by: RE/MAX SYNERGY 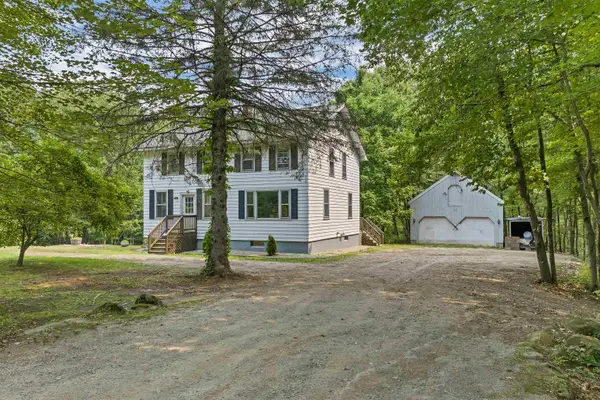 $299,000Pending4 beds 2 baths2,040 sq. ft.
$299,000Pending4 beds 2 baths2,040 sq. ft.96 Bart Clough Road, Weare, NH 03281
MLS# 5055436Listed by: REGARDING REAL ESTATE LLC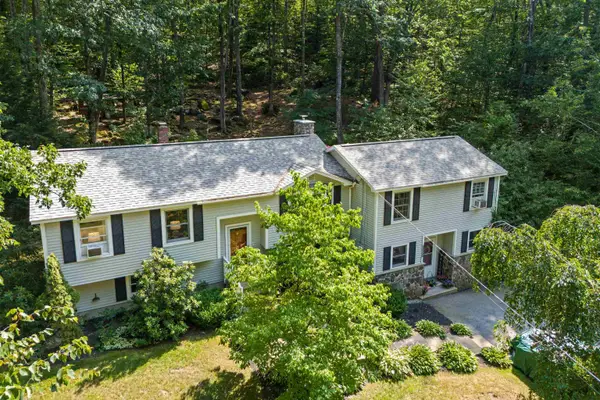 $484,900Pending3 beds 1 baths2,458 sq. ft.
$484,900Pending3 beds 1 baths2,458 sq. ft.1097 River Road, Weare, NH 03281
MLS# 5055036Listed by: RE/MAX SYNERGY- Open Sun, 11am to 1pmNew
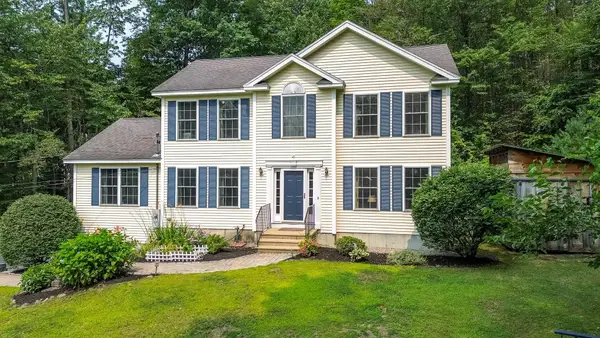 $629,900Active3 beds 3 baths2,602 sq. ft.
$629,900Active3 beds 3 baths2,602 sq. ft.82 Maplewold Road, Weare, NH 03281
MLS# 5055003Listed by: DUSTON LEDDY REAL ESTATE
