200 Mountain Road, Weare, NH 03281
Local realty services provided by:Better Homes and Gardens Real Estate The Masiello Group
Listed by: heather vicente
Office: realty one group next level
MLS#:5068178
Source:PrimeMLS
Price summary
- Price:$649,900
- Price per sq. ft.:$122.72
About this home
Don't wait, get into your new home before the holidays! This completely renovated farmhouse-style home blends rustic character with modern living. The first floor features an open layout with a large eat in kitchen, perfect for entertaining. Enjoy your sunken living room and cozy wood stove, creating the perfect gathering space. A flex room on the main level offers versatility—ideal for a home office, formal dining room, or additional bedroom. Upstairs, you’ll find the primary suite with three spacious bedrooms and an additional bathroom. Need more space? There is a bonus room above the garage, perfect for a movie room or teen suite. The 2 story barn is already equipped with electricity, water, and potential for a wood stove with existing chimney/venting. Set on 5 acres with a barn, walking trails, and access to Perkins Pond, this property offers a true country retreat. Tucked away in a peaceful, rural setting, this home offers true tranquility—yet it's just 7 minutes to local shopping and restaurants, 11 minutes to Dunkin’, and only 30 minutes to Manchester. Agent interest.
Contact an agent
Home facts
- Year built:1976
- Listing ID #:5068178
- Added:103 day(s) ago
- Updated:February 10, 2026 at 11:30 AM
Rooms and interior
- Bedrooms:4
- Total bathrooms:3
- Full bathrooms:1
- Living area:3,718 sq. ft.
Heating and cooling
- Heating:Oil
Structure and exterior
- Roof:Asphalt Shingle
- Year built:1976
- Building area:3,718 sq. ft.
- Lot area:4.7 Acres
Schools
- High school:John Stark Regional HS
- Middle school:Weare Middle School
- Elementary school:Center Woods Elementary School
Utilities
- Sewer:Private
Finances and disclosures
- Price:$649,900
- Price per sq. ft.:$122.72
- Tax amount:$9,127 (2024)
New listings near 200 Mountain Road
- New
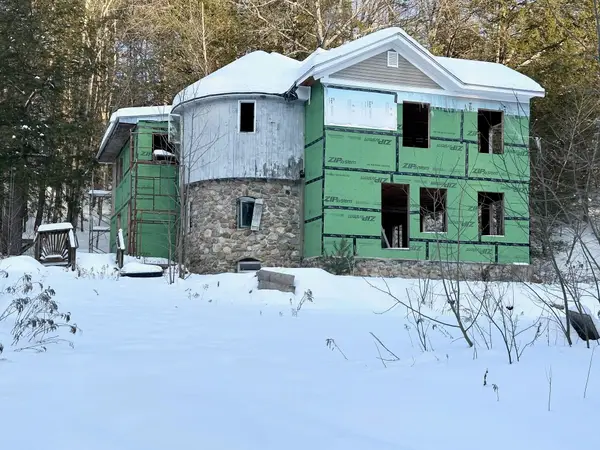 $299,900Active5 beds 2 baths3,121 sq. ft.
$299,900Active5 beds 2 baths3,121 sq. ft.34 New Road, Weare, NH 03281
MLS# 5075672Listed by: DES ROCHERS REAL ESTATE PROFESSIONALS - New
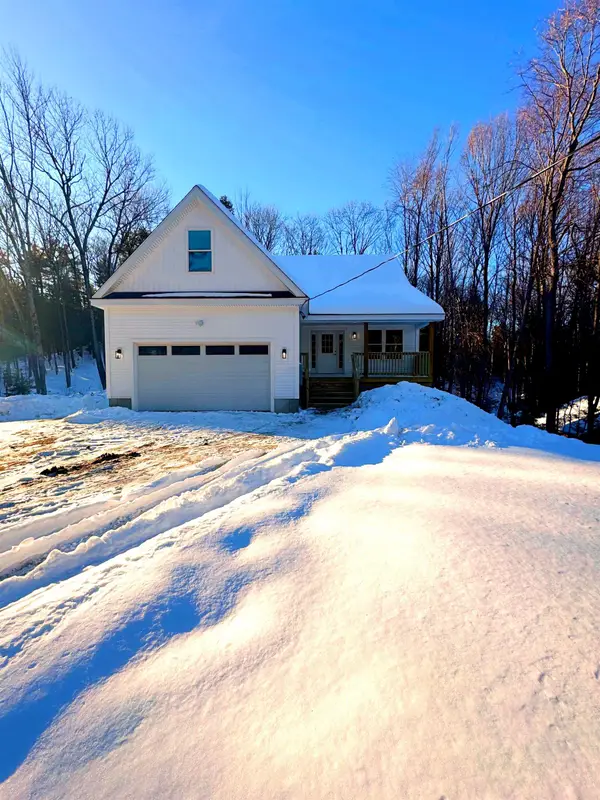 $575,000Active2 beds 3 baths2,200 sq. ft.
$575,000Active2 beds 3 baths2,200 sq. ft.69 Peaslee Hill Road, Weare, NH 03281
MLS# 5075619Listed by: KELLER WILLIAMS REALTY-METROPOLITAN - New
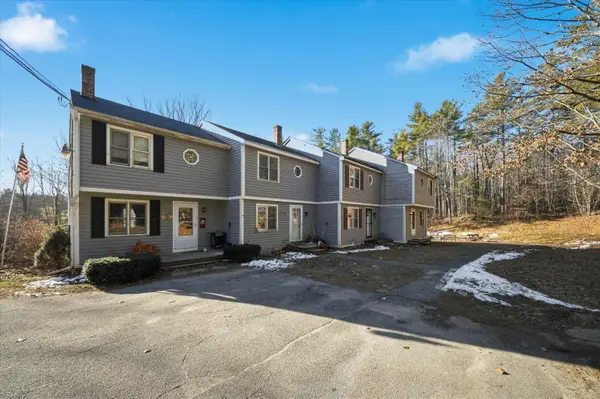 $260,000Active2 beds 2 baths1,074 sq. ft.
$260,000Active2 beds 2 baths1,074 sq. ft.24 Etta Lane #3, Weare, NH 03281
MLS# 5075566Listed by: KELLER WILLIAMS REALTY-METROPOLITAN 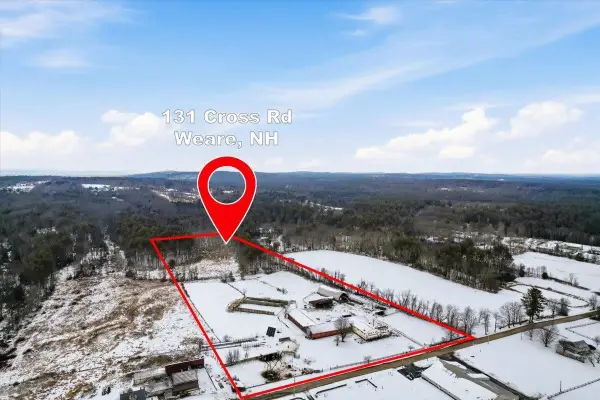 $650,000Pending3 beds 2 baths2,904 sq. ft.
$650,000Pending3 beds 2 baths2,904 sq. ft.131 Cross Road, Weare, NH 03281
MLS# 5075159Listed by: KELLER WILLIAMS REALTY-METROPOLITAN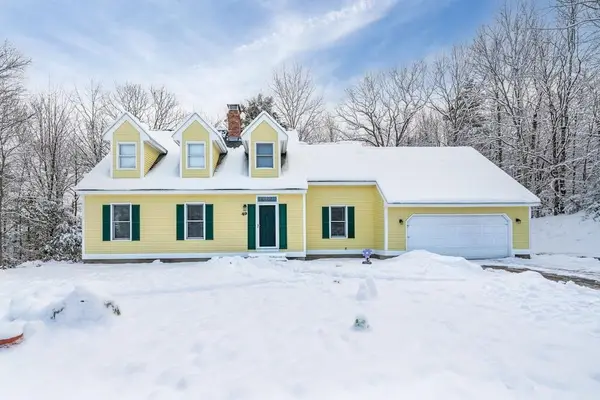 $560,000Active4 beds 3 baths2,677 sq. ft.
$560,000Active4 beds 3 baths2,677 sq. ft.49 Oak Ridge Road, Weare, NH 03281
MLS# 5075141Listed by: KELLER WILLIAMS REALTY-METROPOLITAN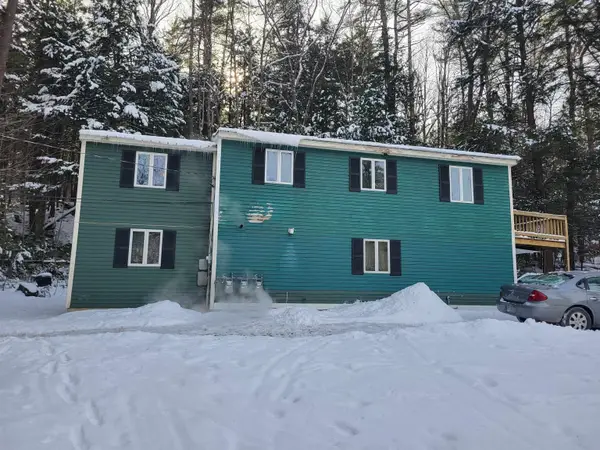 $425,000Active4 beds 2 baths2,064 sq. ft.
$425,000Active4 beds 2 baths2,064 sq. ft.1583 River Road, Weare, NH 03281
MLS# 5075124Listed by: COLDWELL BANKER LIFESTYLES - CONCORD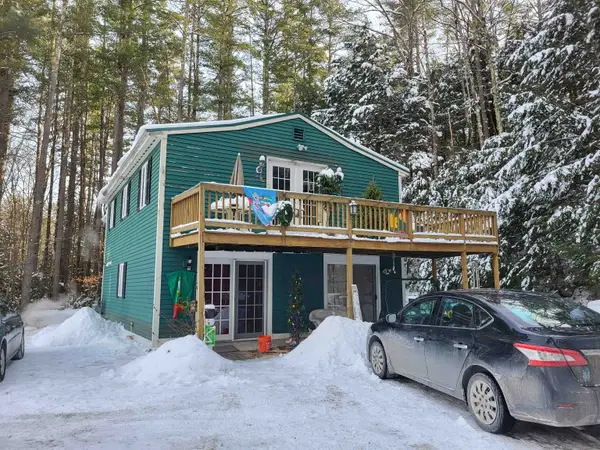 $425,000Active4 beds 2 baths2,064 sq. ft.
$425,000Active4 beds 2 baths2,064 sq. ft.1583 River Road, Weare, NH 03281
MLS# 5075128Listed by: COLDWELL BANKER LIFESTYLES - CONCORD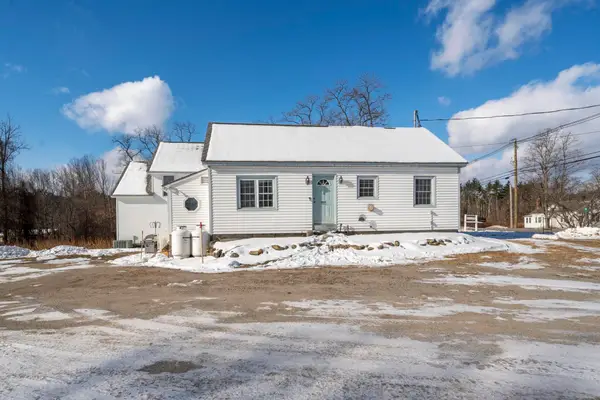 $490,000Pending4 beds 4 baths4,739 sq. ft.
$490,000Pending4 beds 4 baths4,739 sq. ft.733 South Stark Highway, Weare, NH 03281
MLS# 5074852Listed by: KELLER WILLIAMS REALTY METRO-CONCORD $599,000Pending4 beds 2 baths2,128 sq. ft.
$599,000Pending4 beds 2 baths2,128 sq. ft.96 Bart Clough Road, Weare, NH 03281
MLS# 5073954Listed by: RE/MAX SYNERGY $718,000Active5 beds 4 baths3,722 sq. ft.
$718,000Active5 beds 4 baths3,722 sq. ft.132 Dustin Tavern Road, Weare, NH 03281
MLS# 5074184Listed by: COLDWELL BANKER REALTY BEDFORD NH

