28 Birchwood Drive, Weare, NH 03281
Local realty services provided by:Better Homes and Gardens Real Estate The Milestone Team
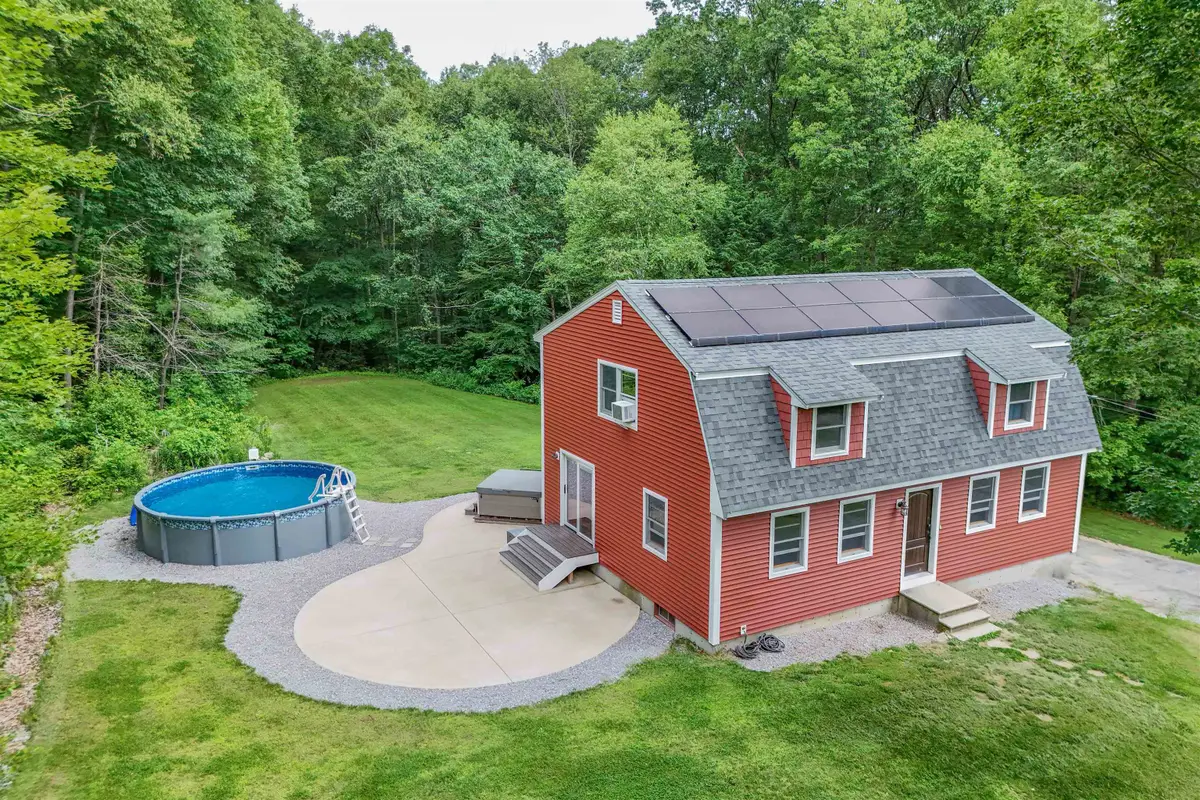
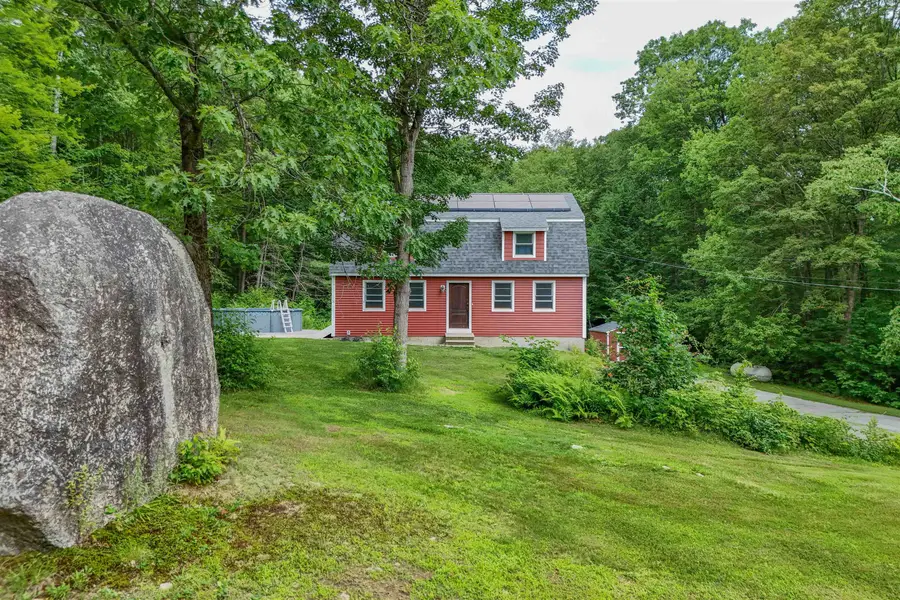

28 Birchwood Drive,Weare, NH 03281
$495,000
- 3 Beds
- 2 Baths
- 1,872 sq. ft.
- Single family
- Active
Listed by:abode teamCell: 603-540-7637
Office:exp realty
MLS#:5051546
Source:PrimeMLS
Price summary
- Price:$495,000
- Price per sq. ft.:$176.28
About this home
Welcome to 28 Birchwood Dr, a move-in-ready home tucked away on a quiet dead-end street, with everyday essentials nearby, this location offers the perfect balance of nature and convenience. Set on a beautiful 2+acre lot, the property features grassy front & back yards, wooded buffers, and large boulders to explore! The property is loaded with outdoor amenities including a 720 sqft concrete patio, above ground saltwater pool, saltwater hot tub, and a shed for extra storage. These sellers have already completed major Updates including heating system, hot water heater, new siding, new windows, and roof offering peace of mind for years to come!! Step inside to a modern kitchen with black stainless steel appliances and stylish finishes that open to a formal dining room. White washed shiplap ceilings and accent walls adorn the first floor and pair beautifully with the southern yellow pine floors. The washer/dryer (included) is located in the half bath on the first floor which is so convenient! The front to back living room has a large walk in closet for storage. Upstairs, you'll find three well-sized bedrooms and a full bathroom. The full walk-out basement provides excellent storage and expansion potential, and energy-efficient leased solar panels (to be assumed by the buyer) help keep utility costs down. Whether you're looking to grow, settle, or just breathe a little easier, 28 Birchwood Dr is ready to welcome you home! Showings begin immediately!
Contact an agent
Home facts
- Year built:1987
- Listing Id #:5051546
- Added:30 day(s) ago
- Updated:August 02, 2025 at 03:37 AM
Rooms and interior
- Bedrooms:3
- Total bathrooms:2
- Full bathrooms:1
- Living area:1,872 sq. ft.
Heating and cooling
- Heating:Hot Water
Structure and exterior
- Roof:Asphalt Shingle
- Year built:1987
- Building area:1,872 sq. ft.
- Lot area:2.19 Acres
Utilities
- Sewer:Private, Septic
Finances and disclosures
- Price:$495,000
- Price per sq. ft.:$176.28
- Tax amount:$6,339 (2024)
New listings near 28 Birchwood Drive
- Open Sat, 10am to 12pmNew
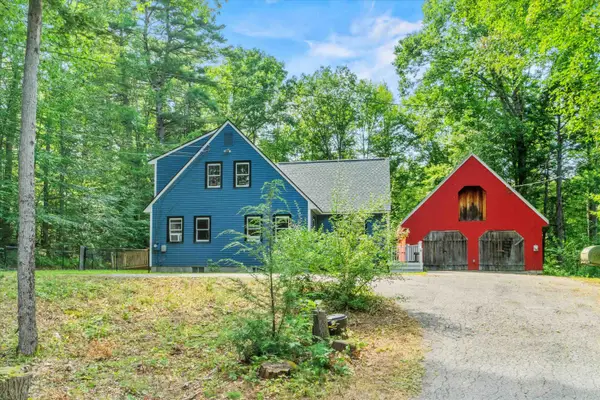 $500,000Active3 beds 3 baths2,091 sq. ft.
$500,000Active3 beds 3 baths2,091 sq. ft.37 Peaslee Hill Road, Weare, NH 03281
MLS# 5056492Listed by: KELLER WILLIAMS REALTY-METROPOLITAN - Open Sun, 11:30am to 2pmNew
 $530,000Active3 beds 2 baths2,216 sq. ft.
$530,000Active3 beds 2 baths2,216 sq. ft.20 View Road, Weare, NH 03281
MLS# 5056462Listed by: COLDWELL BANKER REALTY - PORTSMOUTH - New
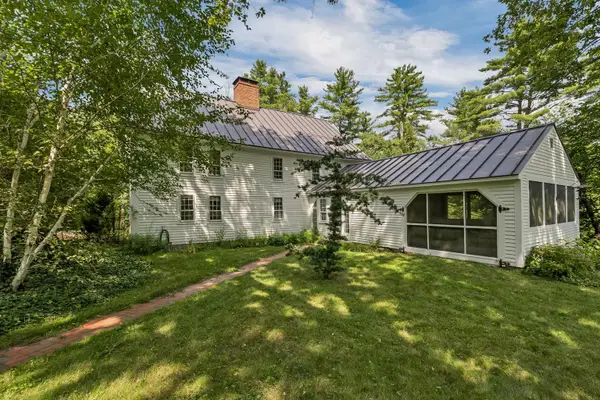 $775,000Active3 beds 2 baths3,294 sq. ft.
$775,000Active3 beds 2 baths3,294 sq. ft.457 Reservoir Drive, Weare, NH 03281
MLS# 5056338Listed by: FARMS & BARNS REAL ESTATE LLC - New
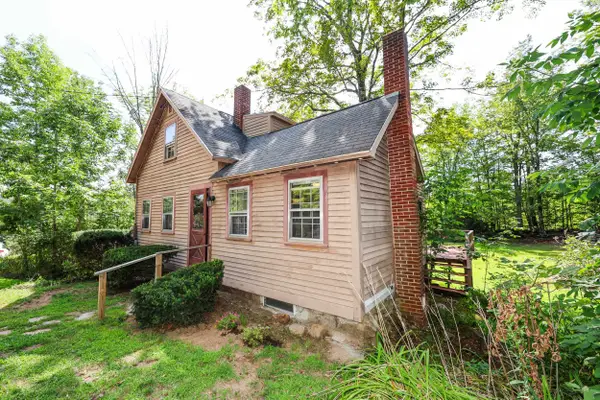 $279,900Active2 beds 1 baths852 sq. ft.
$279,900Active2 beds 1 baths852 sq. ft.21 Rockland Road, Weare, NH 03281
MLS# 5056298Listed by: KELLER WILLIAMS REALTY-METROPOLITAN - New
 $549,500Active3 beds 3 baths3,223 sq. ft.
$549,500Active3 beds 3 baths3,223 sq. ft.22 Greenwood Road, Weare, NH 03281
MLS# 5056008Listed by: BHGRE MASIELLO BEDFORD - New
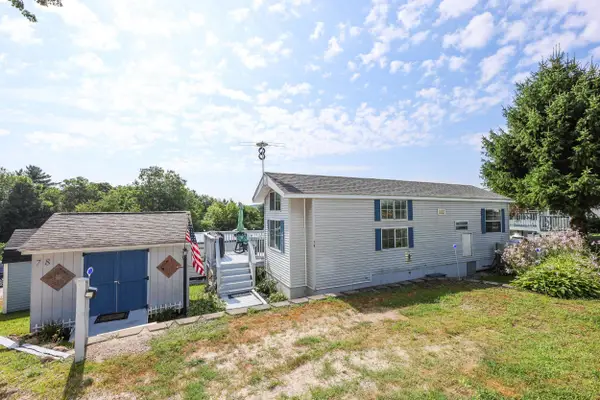 $165,000Active1 beds 1 baths559 sq. ft.
$165,000Active1 beds 1 baths559 sq. ft.194 Buckley Road #78, Weare, NH 03281
MLS# 5055817Listed by: COLDWELL BANKER REALTY BEDFORD NH - New
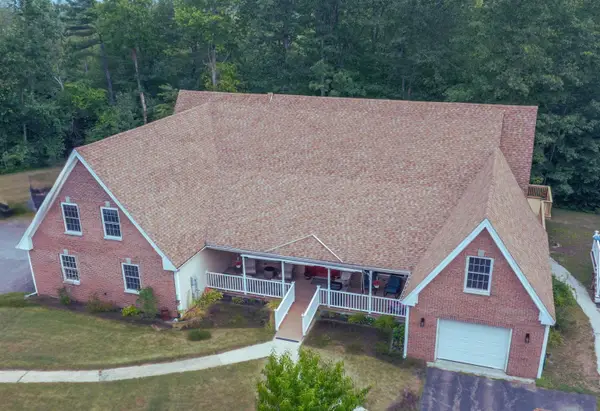 $599,900Active4 beds 4 baths3,104 sq. ft.
$599,900Active4 beds 4 baths3,104 sq. ft.1060 River Road, Weare, NH 03281
MLS# 5055606Listed by: RE/MAX SYNERGY 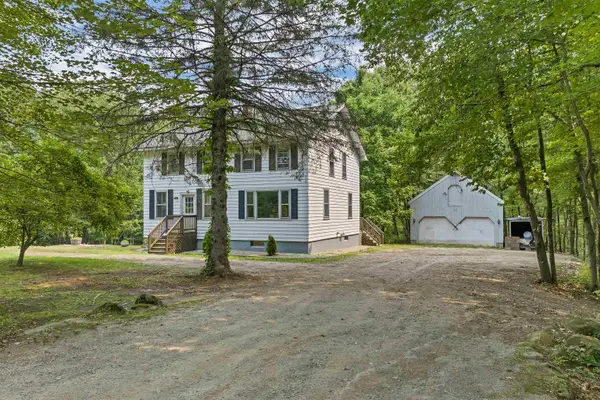 $299,000Pending4 beds 2 baths2,040 sq. ft.
$299,000Pending4 beds 2 baths2,040 sq. ft.96 Bart Clough Road, Weare, NH 03281
MLS# 5055436Listed by: REGARDING REAL ESTATE LLC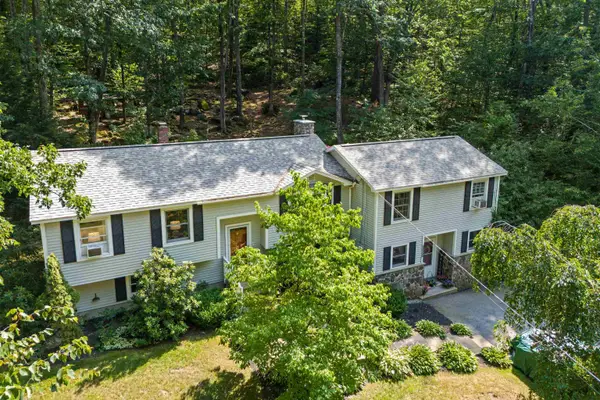 $484,900Pending3 beds 1 baths2,458 sq. ft.
$484,900Pending3 beds 1 baths2,458 sq. ft.1097 River Road, Weare, NH 03281
MLS# 5055036Listed by: RE/MAX SYNERGY- Open Sun, 11am to 1pmNew
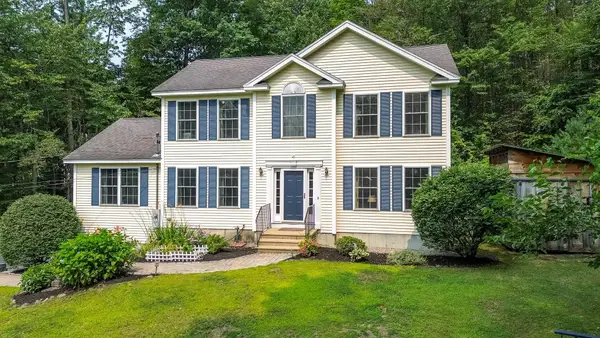 $629,900Active3 beds 3 baths2,602 sq. ft.
$629,900Active3 beds 3 baths2,602 sq. ft.82 Maplewold Road, Weare, NH 03281
MLS# 5055003Listed by: DUSTON LEDDY REAL ESTATE
