30 Del's Way, Weare, NH 03281
Local realty services provided by:Better Homes and Gardens Real Estate The Masiello Group
Listed by: kathleen gallagherCell: 603-344-3455
Office: exp realty
MLS#:5065837
Source:PrimeMLS
Price summary
- Price:$479,000
- Price per sq. ft.:$185.95
About this home
Charming 3 bedroom, 1 1/2 bath Cape on 2 acres in peaceful country setting on a dead end street. Offering a spacious eat-in kitchen with ample oak cabinets, Samsung appliances and attractive newer laminate floor, leads to living room with a efficient pellet stove with a thermostat; it is used as main source of heat with FHW/Oil back-up. Newer tile floor in the half bath on first floor, great convenience. Family room that gives space for relaxation and office/computer space & a slider w/vertical blinds to back deck. The second floor with a fully renovated full bath with tile floor and 3 bedrooms. Having the added finished area in basement makes great recreational/game room. You will appreciate the whole house generator if power goes out run by propane. Utility room with washer & dryer, storage space, heat system and workshop area. You will love escaping & entertaining in the year round cedar wood well-built cabana with windows & screens with a well-maintained 6-person hot tub on the back deck. Home exterior recently painted & in a refreshing lovely color, new 50 year architectural shingles, new stainless-steel lining and chimney cap, attractive rails installed at entries, 14 Marvin windows with tilt-ins added a few years ago. Move-in condition in this loved home and ready for your own personal touches.
Contact an agent
Home facts
- Year built:1993
- Listing ID #:5065837
- Added:98 day(s) ago
- Updated:January 22, 2026 at 11:38 AM
Rooms and interior
- Bedrooms:3
- Total bathrooms:2
- Full bathrooms:1
- Living area:2,184 sq. ft.
Heating and cooling
- Heating:Baseboard, Oil
Structure and exterior
- Year built:1993
- Building area:2,184 sq. ft.
- Lot area:2 Acres
Schools
- High school:John Stark Regional HS
- Middle school:Weare Middle School
- Elementary school:Center Woods Elementary School
Utilities
- Sewer:Concrete, Deeded, Private
Finances and disclosures
- Price:$479,000
- Price per sq. ft.:$185.95
- Tax amount:$6,665 (2024)
New listings near 30 Del's Way
- New
 $599,000Active4 beds 2 baths2,128 sq. ft.
$599,000Active4 beds 2 baths2,128 sq. ft.96 Bart Clough Road, Weare, NH 03281
MLS# 5073954Listed by: RE/MAX SYNERGY - New
 $718,000Active5 beds 4 baths3,722 sq. ft.
$718,000Active5 beds 4 baths3,722 sq. ft.132 Dustin Tavern Road, Weare, NH 03281
MLS# 5074184Listed by: COLDWELL BANKER REALTY BEDFORD NH - New
 $750,000Active3 beds 3 baths2,952 sq. ft.
$750,000Active3 beds 3 baths2,952 sq. ft.15 Peacock Hill Road, Weare, NH 03281
MLS# 5073926Listed by: WWW.HOMEZU.COM 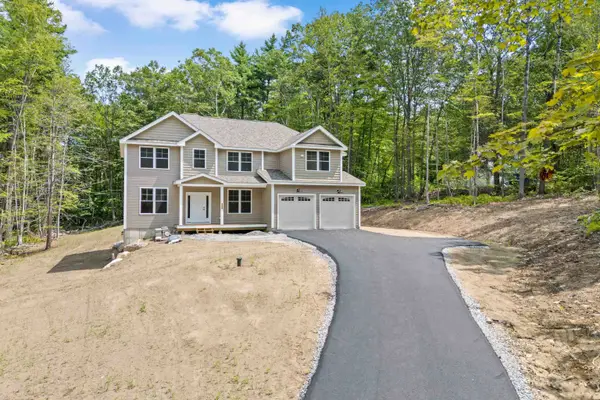 $954,900Active4 beds 3 baths2,800 sq. ft.
$954,900Active4 beds 3 baths2,800 sq. ft.Eastman Way, Weare, NH 03281
MLS# 5073556Listed by: EAST KEY REALTY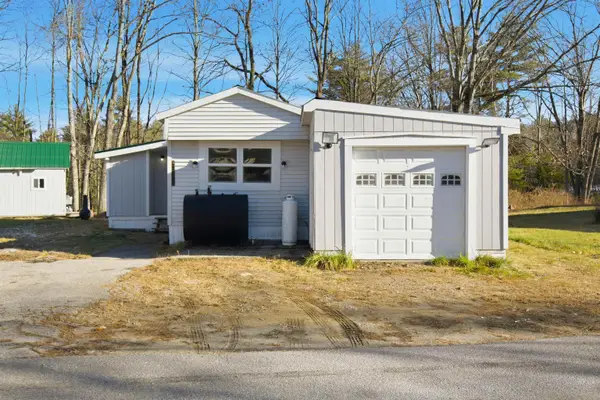 $159,900Active3 beds 1 baths1,260 sq. ft.
$159,900Active3 beds 1 baths1,260 sq. ft.174 South Stark Highway, Weare, NH 03281
MLS# 5071059Listed by: PERFECT CHOICE PROPERTIES, INC.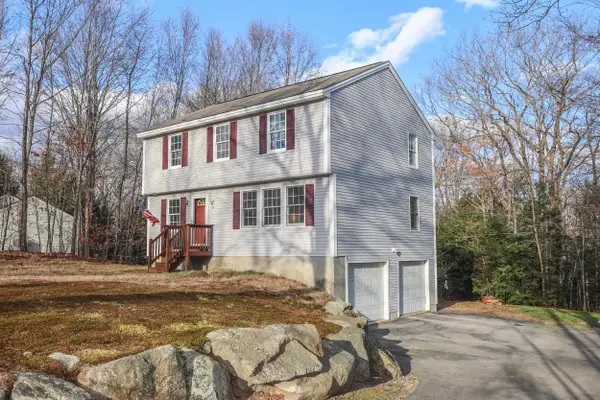 $465,000Pending3 beds 2 baths1,873 sq. ft.
$465,000Pending3 beds 2 baths1,873 sq. ft.57 Lyndsey Lane, Weare, NH 03281
MLS# 5070612Listed by: KARA AND CO - REAL BROKER NH,LLC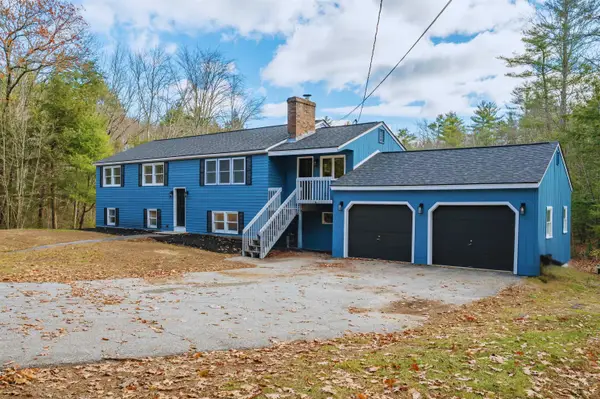 $489,900Active3 beds 4 baths2,662 sq. ft.
$489,900Active3 beds 4 baths2,662 sq. ft.179 Oak Hill Road, Weare, NH 03281
MLS# 5069790Listed by: RE/MAX SYNERGY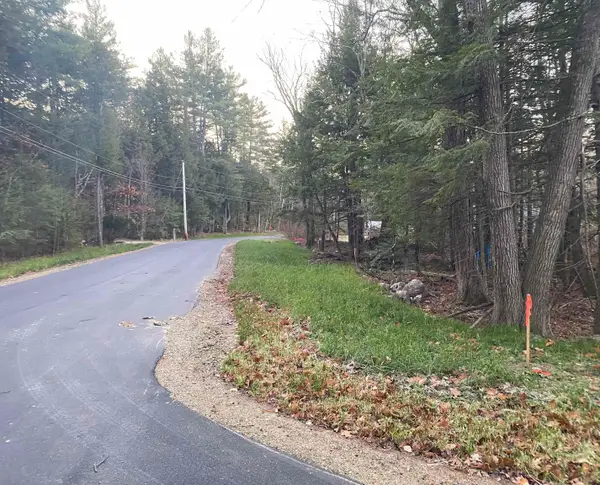 $325,000Active19 Acres
$325,000Active19 AcresAls Drive, Weare, NH 03281
MLS# 5069194Listed by: COLDWELL BANKER REALTY BEDFORD NH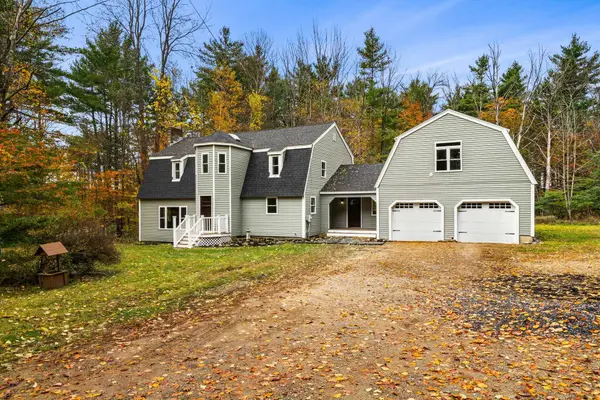 $649,900Active4 beds 3 baths3,718 sq. ft.
$649,900Active4 beds 3 baths3,718 sq. ft.200 Mountain Road, Weare, NH 03281
MLS# 5068178Listed by: REALTY ONE GROUP NEXT LEVEL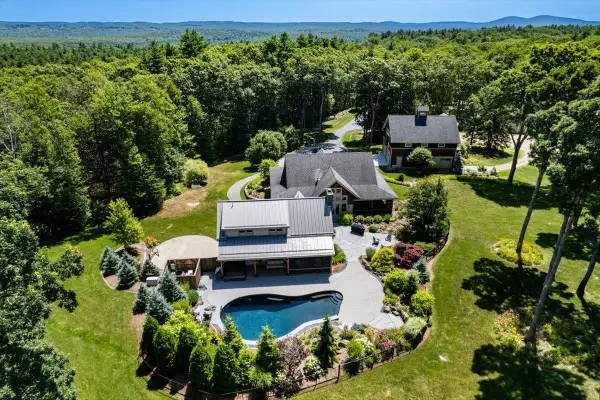 $2,100,000Active4 beds 5 baths5,770 sq. ft.
$2,100,000Active4 beds 5 baths5,770 sq. ft.849 River Road, Weare, NH 03281
MLS# 5068103Listed by: EXP REALTY
