44 Hoit Mill Road, Weare, NH 03281
Local realty services provided by:Better Homes and Gardens Real Estate The Masiello Group
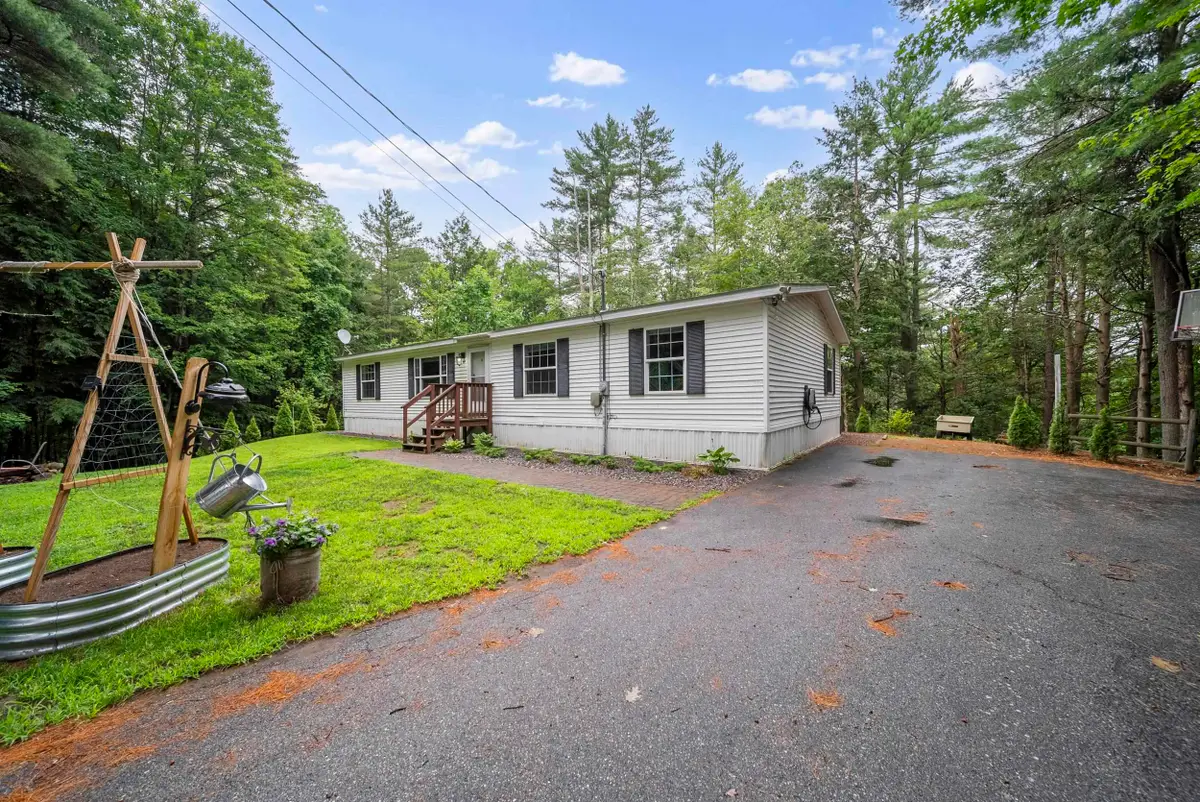
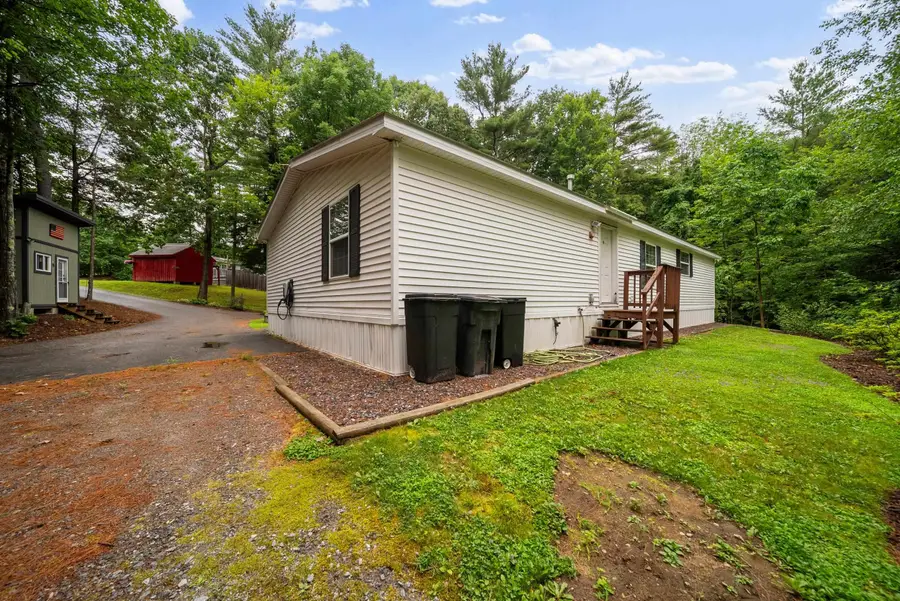
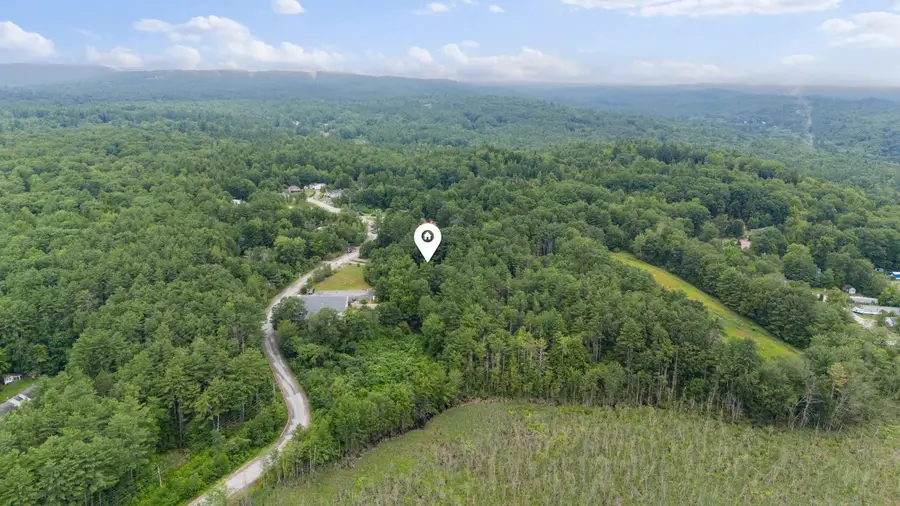
Listed by:andrew whelan
Office:realty one group next level
MLS#:5052008
Source:PrimeMLS
Price summary
- Price:$369,900
- Price per sq. ft.:$244.64
- Monthly HOA dues:$75
About this home
Well maintained 3-bedroom manufactured home in Weare, NH situated on a private 3.77-acre lot on a cul-de-sac road. The living room features a spacious layout with neutral carpeting, a ceiling fan, and an easy flow into the rest of the home. The kitchen is equipped with solid wood cabinetry, stainless steel appliances, and a large window over the sink that brings in plenty of natural light. Just off the kitchen is a dedicated dining area, offering a comfortable spot for everyday meals or entertaining. The large primary suite offers ample closet space and an ensuite bathroom that includes a large double vanity, freestanding shower, and a walk-in closet. Two additional generously sized bedrooms, a full bathroom, a convenient separate laundry room, and a large walk-in closet for extra storage complete the home. Conveniently located near Pats Peak, New Hampshire Hospital, Clough State Park and trails directly in the backyard.
Contact an agent
Home facts
- Year built:2002
- Listing Id #:5052008
- Added:28 day(s) ago
- Updated:August 01, 2025 at 07:15 AM
Rooms and interior
- Bedrooms:3
- Total bathrooms:2
- Full bathrooms:1
- Living area:1,512 sq. ft.
Heating and cooling
- Heating:Forced Air, Hot Air
Structure and exterior
- Roof:Asphalt Shingle
- Year built:2002
- Building area:1,512 sq. ft.
- Lot area:3.77 Acres
Schools
- High school:John Stark Regional HS
- Middle school:Weare Middle School
- Elementary school:Center Woods Elementary School
Utilities
- Sewer:Concrete, Leach Field, Private, Septic
Finances and disclosures
- Price:$369,900
- Price per sq. ft.:$244.64
- Tax amount:$5,428 (2024)
New listings near 44 Hoit Mill Road
- Open Sat, 10am to 12pmNew
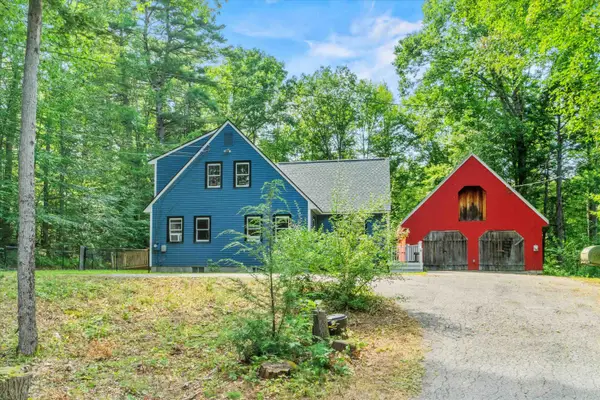 $500,000Active3 beds 3 baths2,091 sq. ft.
$500,000Active3 beds 3 baths2,091 sq. ft.37 Peaslee Hill Road, Weare, NH 03281
MLS# 5056492Listed by: KELLER WILLIAMS REALTY-METROPOLITAN - Open Sun, 11:30am to 2pmNew
 $530,000Active3 beds 2 baths2,216 sq. ft.
$530,000Active3 beds 2 baths2,216 sq. ft.20 View Road, Weare, NH 03281
MLS# 5056462Listed by: COLDWELL BANKER REALTY - PORTSMOUTH - New
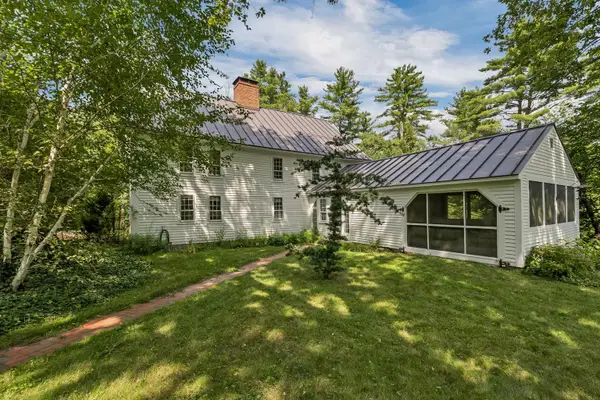 $775,000Active3 beds 2 baths3,294 sq. ft.
$775,000Active3 beds 2 baths3,294 sq. ft.457 Reservoir Drive, Weare, NH 03281
MLS# 5056338Listed by: FARMS & BARNS REAL ESTATE LLC - New
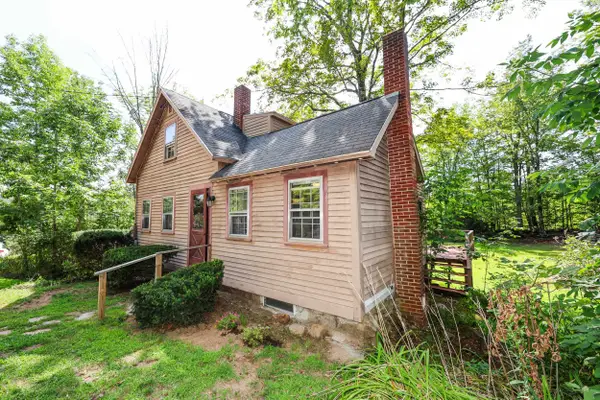 $279,900Active2 beds 1 baths852 sq. ft.
$279,900Active2 beds 1 baths852 sq. ft.21 Rockland Road, Weare, NH 03281
MLS# 5056298Listed by: KELLER WILLIAMS REALTY-METROPOLITAN - New
 $549,500Active3 beds 3 baths3,223 sq. ft.
$549,500Active3 beds 3 baths3,223 sq. ft.22 Greenwood Road, Weare, NH 03281
MLS# 5056008Listed by: BHGRE MASIELLO BEDFORD - New
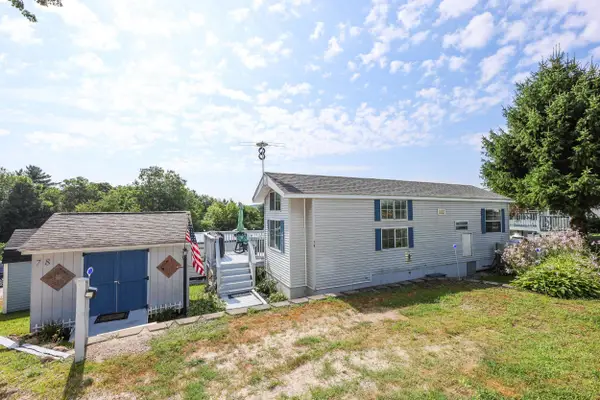 $165,000Active1 beds 1 baths559 sq. ft.
$165,000Active1 beds 1 baths559 sq. ft.194 Buckley Road #78, Weare, NH 03281
MLS# 5055817Listed by: COLDWELL BANKER REALTY BEDFORD NH - New
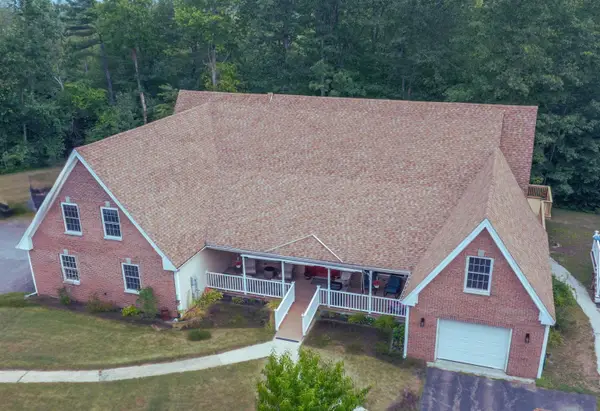 $599,900Active4 beds 4 baths3,104 sq. ft.
$599,900Active4 beds 4 baths3,104 sq. ft.1060 River Road, Weare, NH 03281
MLS# 5055606Listed by: RE/MAX SYNERGY 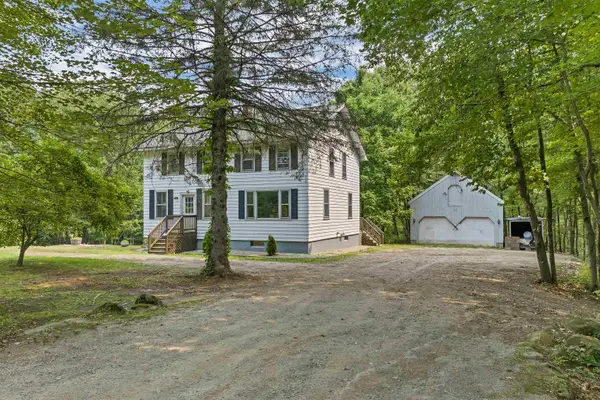 $299,000Pending4 beds 2 baths2,040 sq. ft.
$299,000Pending4 beds 2 baths2,040 sq. ft.96 Bart Clough Road, Weare, NH 03281
MLS# 5055436Listed by: REGARDING REAL ESTATE LLC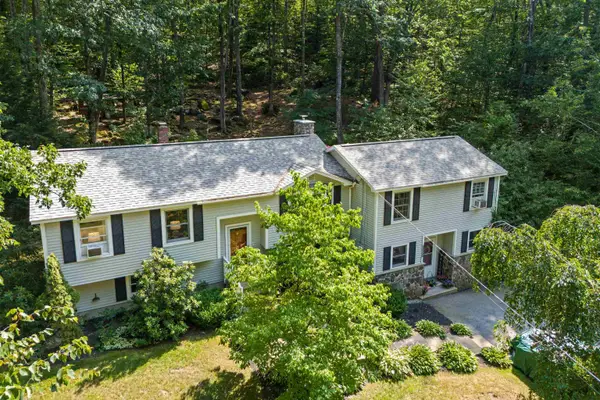 $484,900Pending3 beds 1 baths2,458 sq. ft.
$484,900Pending3 beds 1 baths2,458 sq. ft.1097 River Road, Weare, NH 03281
MLS# 5055036Listed by: RE/MAX SYNERGY- Open Sun, 11am to 1pmNew
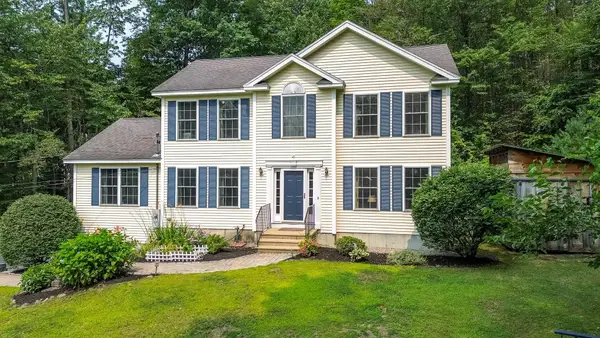 $629,900Active3 beds 3 baths2,602 sq. ft.
$629,900Active3 beds 3 baths2,602 sq. ft.82 Maplewold Road, Weare, NH 03281
MLS# 5055003Listed by: DUSTON LEDDY REAL ESTATE
