- BHGRE®
- New Hampshire
- Webster
- 110 Pearson Hill Road
110 Pearson Hill Road, Webster, NH 03303
Local realty services provided by:Better Homes and Gardens Real Estate The Masiello Group
110 Pearson Hill Road,Webster, NH 03303
$349,950
- 2 Beds
- 2 Baths
- 2,469 sq. ft.
- Single family
- Active
Listed by:
- Frank Destito(603) 491 - 5565Better Homes and Gardens Real Estate The Masiello Group
MLS#:5038627
Source:PrimeMLS
Price summary
- Price:$349,950
- Price per sq. ft.:$88.8
About this home
Amazing opportunity for just the right buyer.This beautiful custom cape situated on a lovely hill top 6.97 acre parcel.Exuding lots of charm and character, this quant New England cape constructed of stone and wood awaits the right buyer willing to put their very own touch on this property.The main home offers a thoughtful floor plan.A fireplace living room,fireplaced Eat in kitchen leading to a four-season sunroom, formal dining room with built ins, full bath, office/library and family room are located on the first level.The second level offers two bedrooms serviced by a full bath.An oversized two vehicle garage offers direct access to the home along with having an unfinished walk-up loft.Dog kennels are located directly off the garage for pet lovers.There is a pony barn abutting a lovely meadow.A large detached garage structure is located up the dirt driveway offering unlimited opportunity.Please note-property is being conveyed in as is, where is condition.Also a 50X50 lot owned by the cell tower is located on this property and has an access easement.
Contact an agent
Home facts
- Year built:1979
- Listing ID #:5038627
- Added:285 day(s) ago
- Updated:February 10, 2026 at 11:30 AM
Rooms and interior
- Bedrooms:2
- Total bathrooms:2
- Full bathrooms:2
- Living area:2,469 sq. ft.
Heating and cooling
- Heating:Baseboard, Oil
Structure and exterior
- Roof:Asphalt Shingle
- Year built:1979
- Building area:2,469 sq. ft.
- Lot area:6.97 Acres
Utilities
- Sewer:Private
Finances and disclosures
- Price:$349,950
- Price per sq. ft.:$88.8
- Tax amount:$7,869 (2024)
New listings near 110 Pearson Hill Road
 Listed by BHGRE$650,000Active4 beds 4 baths3,934 sq. ft.
Listed by BHGRE$650,000Active4 beds 4 baths3,934 sq. ft.11 White Plains Road, Webster, NH 03303
MLS# 5074647Listed by: BHG MASIELLO CONCORD Listed by BHGRE$650,000Active4 beds 4 baths3,934 sq. ft.
Listed by BHGRE$650,000Active4 beds 4 baths3,934 sq. ft.11 White Plains Road, Webster, NH 03303
MLS# 5074666Listed by: BHG MASIELLO CONCORD $535,000Active3 beds 2 baths1,543 sq. ft.
$535,000Active3 beds 2 baths1,543 sq. ft.7 Cashell Lane, Webster, NH 03303
MLS# 5070442Listed by: BHHS VERANI CONCORD $289,900Active28.8 Acres
$289,900Active28.8 Acres00 Deer Meadow Road, Webster, NH 03303
MLS# 5069463Listed by: WHITE WATER REALTY GROUP LLC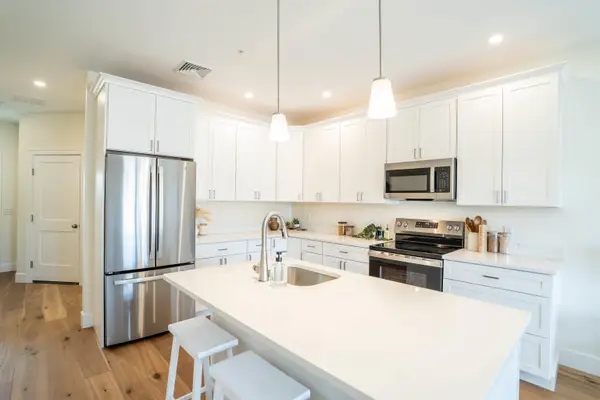 $424,000Pending3 beds 3 baths1,530 sq. ft.
$424,000Pending3 beds 3 baths1,530 sq. ft.13 Suffolk Drive #5, Concord, NH 03303
MLS# 5062964Listed by: COMPASS NEW ENGLAND, LLC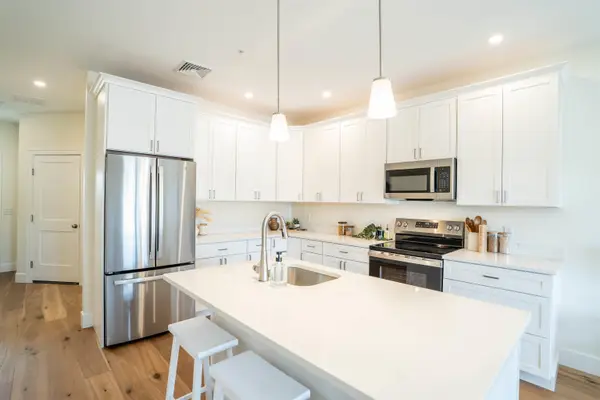 $424,000Active3 beds 3 baths1,530 sq. ft.
$424,000Active3 beds 3 baths1,530 sq. ft.13 Suffolk Drive #4, Concord, NH 03303
MLS# 5064897Listed by: COMPASS NEW ENGLAND, LLC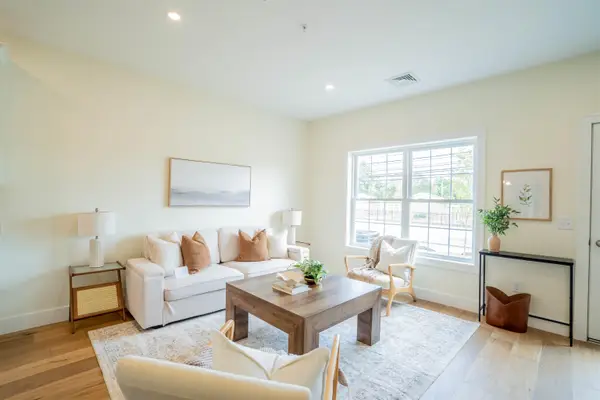 $429,000Pending3 beds 3 baths1,530 sq. ft.
$429,000Pending3 beds 3 baths1,530 sq. ft.13 Suffolk Drive #8, Concord, NH 03303
MLS# 5066484Listed by: COMPASS NEW ENGLAND, LLC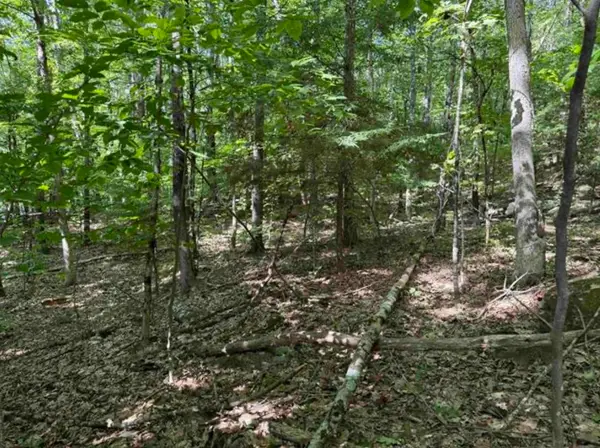 $95,000Active0.67 Acres
$95,000Active0.67 AcresMap 10 Lots 154,155,156 New Hampshire Drive, Webster, NH 03303
MLS# 5066302Listed by: BHHS VERANI CONCORD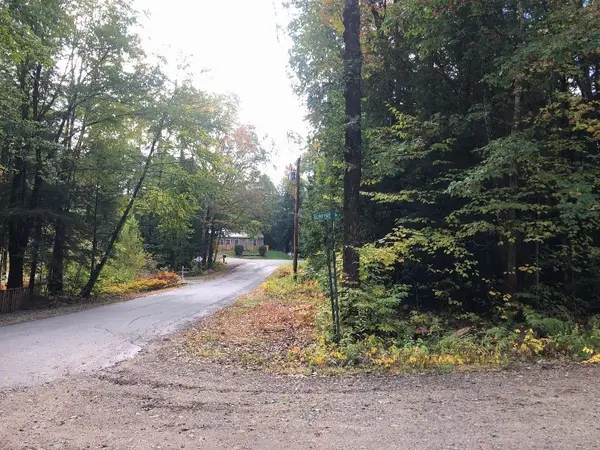 $89,900Active1 Acres
$89,900Active1 Acres122 Centennial Drive #Lots 120,121,122,123, Webster, NH 03303
MLS# 5063018Listed by: NEW WAY REALTY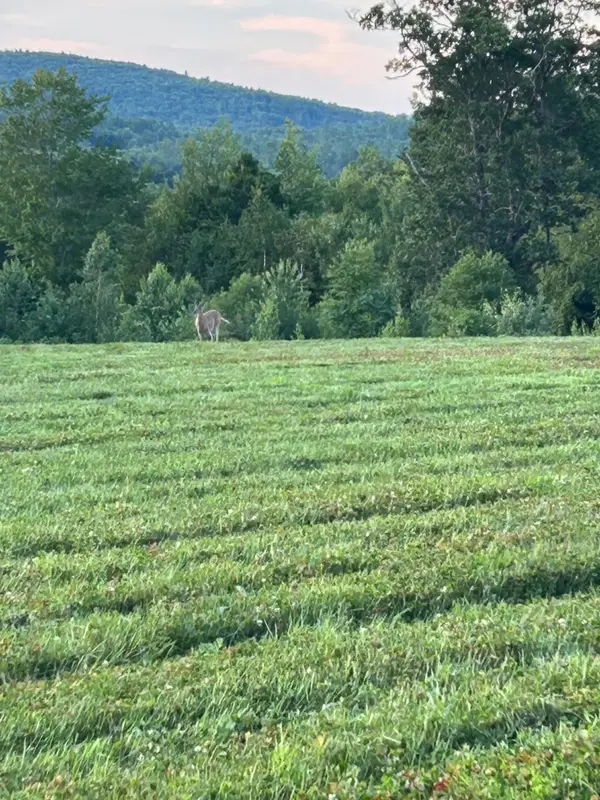 $995,000Active101 Acres
$995,000Active101 AcresMap 7 Lot 1, 298 Battle Street, Webster, NH 03303
MLS# 5044534Listed by: AMERICAN EAGLE REALTY

