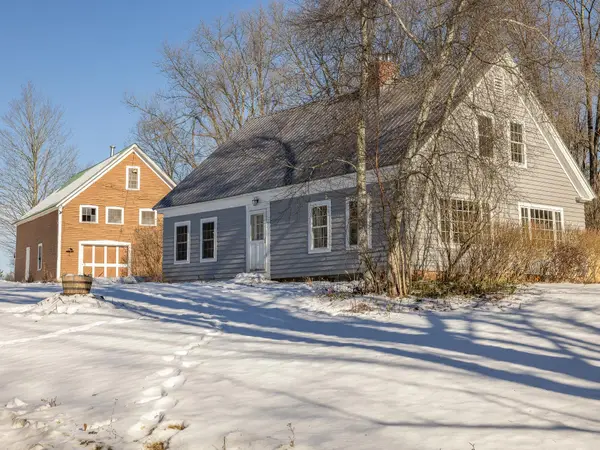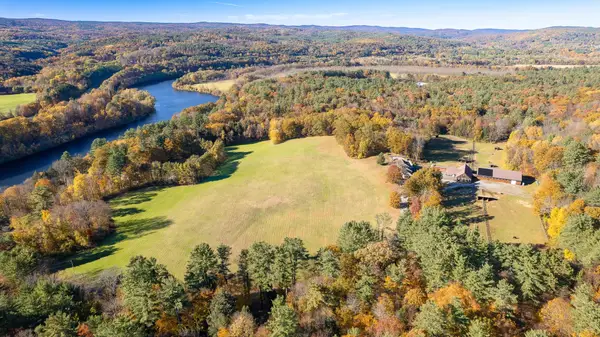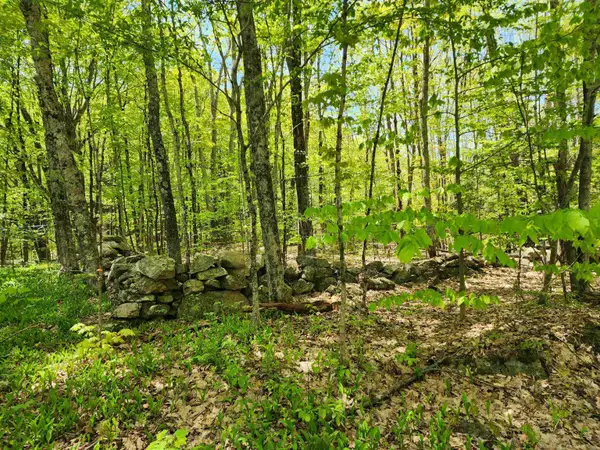14 Hurricane Road, Westmoreland, NH 03467
Local realty services provided by:Better Homes and Gardens Real Estate The Masiello Group
14 Hurricane Road,Westmoreland, NH 03467
$1,350,000
- 7 Beds
- 4 Baths
- 5,704 sq. ft.
- Single family
- Active
Listed by: tj kelly
Office: greenwald realty group
MLS#:5065116
Source:PrimeMLS
Price summary
- Price:$1,350,000
- Price per sq. ft.:$236.68
About this home
*IMPROVED PRICE* Own a piece of local history with this extraordinary 7-bedroom, 4-bath barndominium. Once a working barn on the iconic Richard White Farm, this property was completely transformed by local builders and craftsmen in 2020-2023 into a stunning 5,700± sq. ft. residence that blends timeless character with high-end modern comfort. Set on 6.3 acres of original farmland, this home welcomes you with soaring barn beams, custom finishes, and a thoughtfully designed layout perfect for gathering and entertaining. The gourmet kitchen anchors the home with premium appliances, expansive countertops, and a warm, inviting flow into the great room, a spacious addition extending from the original barn structure. Step outside to the full outdoor kitchen complete with custom stone fireplace, and multiple sitting areas. Completing the property is a 30x50 two-story garage built in 2019, offering separate radiant heat, separate power, and a second floor ready to finish as an ADU. (with town approval) This one-of-a-kind property captures the heart of Westmoreland’s farming legacy while providing every modern luxury — a rare opportunity to own a truly historic yet contemporary New England homestead. Seller is willing to consider furnishings. *Competitive owner financing options*
Contact an agent
Home facts
- Year built:1950
- Listing ID #:5065116
- Added:77 day(s) ago
- Updated:December 26, 2025 at 04:57 PM
Rooms and interior
- Bedrooms:7
- Total bathrooms:4
- Full bathrooms:2
- Living area:5,704 sq. ft.
Heating and cooling
- Cooling:Mini Split
- Heating:Hot Water, Mini Split, Radiant Floor, Wood
Structure and exterior
- Roof:Standing Seam
- Year built:1950
- Building area:5,704 sq. ft.
- Lot area:6.31 Acres
Schools
- High school:Keene High School
- Middle school:Westmoreland School
- Elementary school:Westmoreland School
Finances and disclosures
- Price:$1,350,000
- Price per sq. ft.:$236.68
- Tax amount:$18,888 (2025)
New listings near 14 Hurricane Road
- New
 $669,000Active3 beds 3 baths4,001 sq. ft.
$669,000Active3 beds 3 baths4,001 sq. ft.24 Hunt Road, Westmoreland, NH 03467
MLS# 5072547Listed by: GREENWALD REALTY GROUP  Listed by BHGRE$1,875,000Active3 beds 4 baths2,997 sq. ft.
Listed by BHGRE$1,875,000Active3 beds 4 baths2,997 sq. ft.1123 River Road, Westmoreland, NH 03467
MLS# 5067523Listed by: BHG MASIELLO KEENE $69,900Active2.01 Acres
$69,900Active2.01 Acres000 South Village Road #R13-13, Westmoreland, NH 03467
MLS# 5024084Listed by: ALSET REALTY LLC
