133 NH Route 4A, Wilmot, NH 03287
Local realty services provided by:Better Homes and Gardens Real Estate The Masiello Group
Listed by: o'halloran group, daniel o'halloranCell: 603-877-1031
Office: kw coastal and lakes & mountains realty/n.london
MLS#:5070036
Source:PrimeMLS
Price summary
- Price:$510,000
- Price per sq. ft.:$130.14
About this home
This well-maintained 3-bedroom, 2-bathroom log home in Wilmot sits on 3.26 acres and offers comfortable first-floor living. The interior features exposed wood beams, cathedral ceilings, and a stone chimney with a Fisher wood stove. The open-concept layout connects the living, dining, and kitchen areas, with deck access for outdoor enjoyment. The kitchen is bright and includes ample cabinet space, an island, and stainless steel appliances. All three bedrooms, bathrooms, and laundry are located on the main level. The primary bedroom includes an ensuite half bathroom. A mini-split system provides efficient heating and cooling. Additional features include a 2-car garage with a workshop, a covered front porch, a fire pit and many established perennials and shrubs. Conveniently located off Route 4A, enjoy easy commuting to the Upper Valley and Concord for shopping, dining, entertainment and health care. Only 15 minutes to New London for all your essentials and outdoor activities including golfing, hiking or biking, kayaking on Pleasant Lake and more. 20 minutes to Ragged Mountain Resort and 30 minutes to Mount Sunapee Resort for winter fun. New septic was done in November 2023. *Seller is a licensed NH Real Estate Agent.
Contact an agent
Home facts
- Year built:1978
- Listing ID #:5070036
- Added:50 day(s) ago
- Updated:January 09, 2026 at 04:22 PM
Rooms and interior
- Bedrooms:3
- Total bathrooms:2
- Full bathrooms:1
- Living area:1,993 sq. ft.
Heating and cooling
- Cooling:Mini Split
- Heating:Hot Water, Mini Split, Oil
Structure and exterior
- Roof:Standing Seam
- Year built:1978
- Building area:1,993 sq. ft.
- Lot area:3.26 Acres
Schools
- High school:Kearsarge Regional HS
- Middle school:Kearsarge Regional Middle Sch
- Elementary school:Kearsarge Elem New London
Utilities
- Sewer:Leach Field, Private, Septic
Finances and disclosures
- Price:$510,000
- Price per sq. ft.:$130.14
- Tax amount:$8,282 (2025)
New listings near 133 NH Route 4A
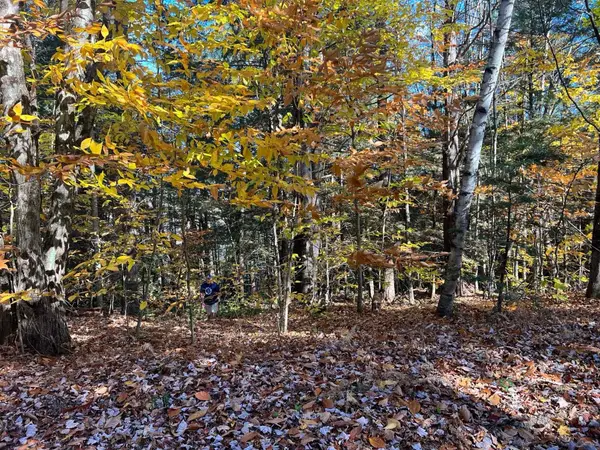 Listed by BHGRE$59,900Active2.4 Acres
Listed by BHGRE$59,900Active2.4 AcresLot 2 Laurel Lane, Wilmot, NH 03287
MLS# 5071858Listed by: BHG THE MASIELLO GROUP NEW LONDON $59,500Active0.9 Acres
$59,500Active0.9 Acres163 Quaker Path, Wilmot, NH 03287
MLS# 5070750Listed by: KW COASTAL AND LAKES & MOUNTAINS REALTY/N.LONDON $499,000Active4 beds 2 baths1,654 sq. ft.
$499,000Active4 beds 2 baths1,654 sq. ft.221 Campground Road, Wilmot, NH 03287
MLS# 5069435Listed by: COLDWELL BANKER LIFESTYLES- LINCOLN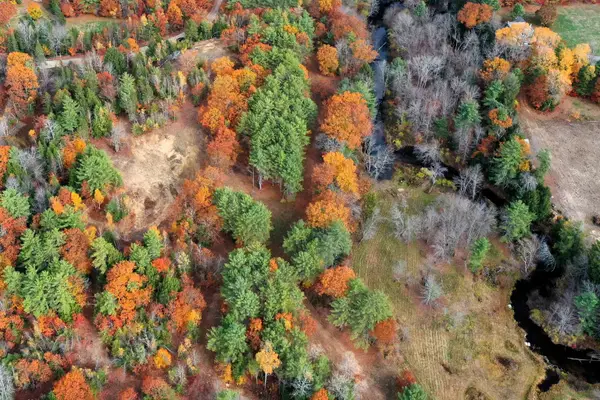 $545,000Active14.22 Acres
$545,000Active14.22 AcresLot 8 Stonebridge Road, Wilmot, NH 03287
MLS# 5067271Listed by: COLDWELL BANKER LIFESTYLES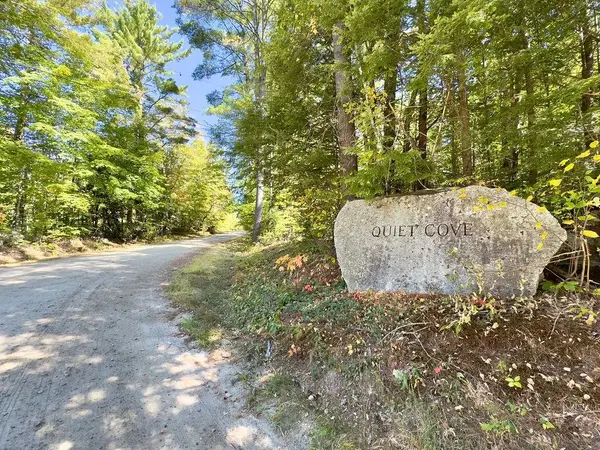 $375,000Active4.29 Acres
$375,000Active4.29 AcresQuiet Cove Way #5, Wilmot, NH 03287
MLS# 5064270Listed by: CLEAR LAKES PROPERTIES LLC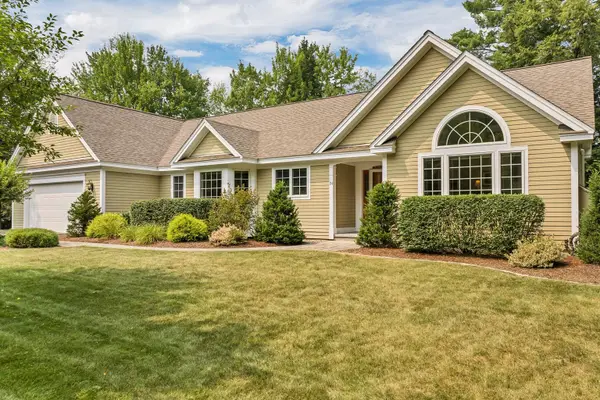 $785,000Active3 beds 3 baths2,424 sq. ft.
$785,000Active3 beds 3 baths2,424 sq. ft.24 Mountain Overlook, Wilmot, NH 03287
MLS# 5062947Listed by: FOUR SEASONS SOTHEBY'S INT'L REALTY $199,000Active2 beds 1 baths1,248 sq. ft.
$199,000Active2 beds 1 baths1,248 sq. ft.658 North Wilmot Road, Wilmot, NH 03287
MLS# 5062386Listed by: COLDWELL BANKER LIFESTYLES - SUNAPEE- New
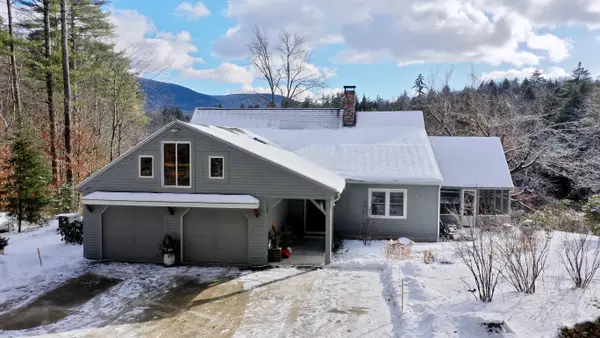 $1,150,000Active3 beds 3 baths3,229 sq. ft.
$1,150,000Active3 beds 3 baths3,229 sq. ft.14 Fox Run Road, Wilmot, NH 03287
MLS# 5073073Listed by: FOUR SEASONS SOTHEBY'S INT'L REALTY 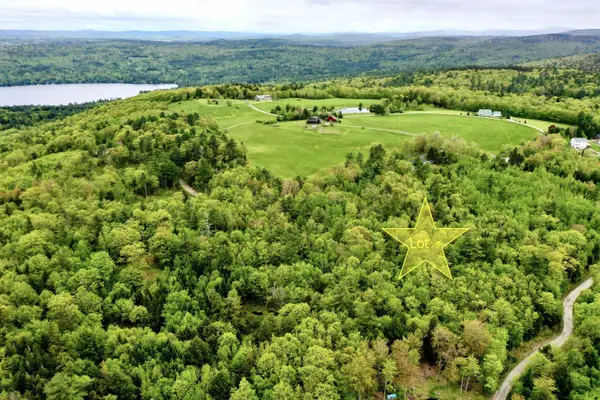 $199,000Active12.33 Acres
$199,000Active12.33 AcresLot 16 Granite Hill Road, Wilmot, NH 03287
MLS# 5043990Listed by: COLDWELL BANKER LIFESTYLES
