60 Goldsmith Road, Wilton, NH 03086
Local realty services provided by:Better Homes and Gardens Real Estate The Masiello Group
Listed by: christina marmonti
Office: keller williams gateway realty
MLS#:5062955
Source:PrimeMLS
Price summary
- Price:$649,000
- Price per sq. ft.:$193.15
About this home
SMART NEW PRICE – TAKE ANOTHER LOOK! The market has spoken, and this home is now positioned perfectly for its next owner. Welcome to 60 Goldsmith Road — a Colonial that combines everyday comfort with show-stopping style. At just 4 years young, this meticulously maintained home makes an unforgettable first impression with its inviting farmer’s porch, smooth driveway, and attached two-car garage. Set on a quiet road with a lush lawn and mountain views, it’s the perfect setting for both daily life and special moments. Inside, the spotlight falls on the kitchen — a true entertainer’s dream. A large granite island, gleaming stainless appliances, and a butler’s pantry create a space designed for both function and flair. The prep areas flow into the dining room, while French doors frame views of the tree-bordered backyard and open to a spacious patio, ready for fire pit nights, football Sundays, and Fall gatherings. The first floor also features hardwood floors, a spacious living room, and a convenient half bath. Upstairs, the primary suite includes a walk-in closet and en-suite bath with double sinks, while two additional bedrooms share a second full bath. The expansive bonus room over the garage and a separate laundry room provide flexibility for work, play, or guests. Notable features include a new shed (2024), gutters with leaf guards (2022), and the peace of mind of a whole-house standby generator. This home isn’t just move-in ready — it’s ready to impress.
Contact an agent
Home facts
- Year built:2021
- Listing ID #:5062955
- Added:46 day(s) ago
- Updated:November 11, 2025 at 08:32 AM
Rooms and interior
- Bedrooms:3
- Total bathrooms:3
- Full bathrooms:2
- Living area:2,384 sq. ft.
Heating and cooling
- Cooling:Central AC
- Heating:Forced Air
Structure and exterior
- Roof:Asphalt Shingle
- Year built:2021
- Building area:2,384 sq. ft.
- Lot area:2.23 Acres
Schools
- High school:Wilton-Lyndeboro Sr. High
- Middle school:Wilton-Lyndeboro Cooperative
- Elementary school:Florence Rideout Elementary
Utilities
- Sewer:Private
Finances and disclosures
- Price:$649,000
- Price per sq. ft.:$193.15
- Tax amount:$13,729 (2024)
New listings near 60 Goldsmith Road
- New
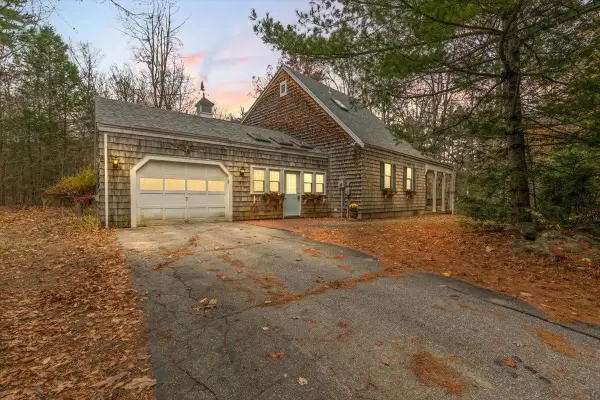 $425,000Active3 beds 3 baths1,992 sq. ft.
$425,000Active3 beds 3 baths1,992 sq. ft.55 Abbot Hill Road, Wilton, NH 03086
MLS# 5068770Listed by: BHHS VERANI BRADFORD - New
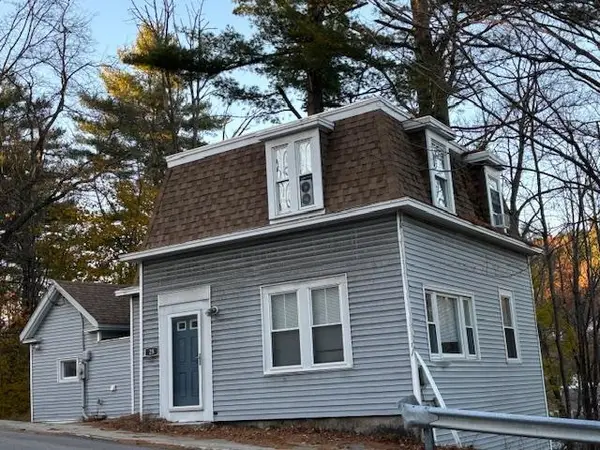 $325,000Active3 beds 2 baths1,633 sq. ft.
$325,000Active3 beds 2 baths1,633 sq. ft.25 Burns Hill Road, Wilton, NH 03086
MLS# 5068732Listed by: JOAN LEMIRE REAL ESTATE 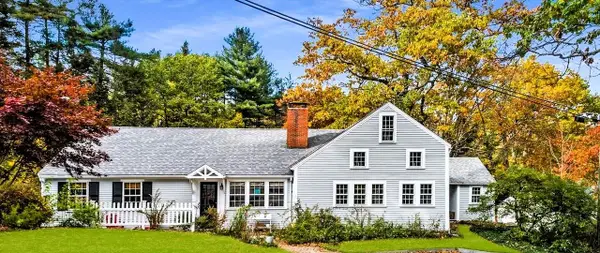 $514,999Active3 beds 5 baths1,752 sq. ft.
$514,999Active3 beds 5 baths1,752 sq. ft.89 Temple Road, Wilton, NH 03086
MLS# 5067601Listed by: CENTURY 21 NORTH EAST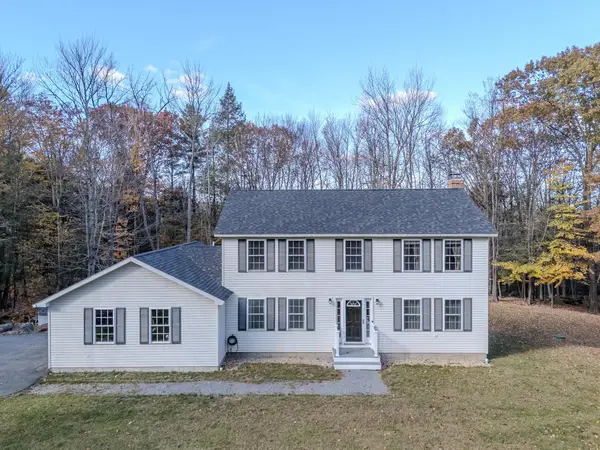 $599,900Active4 beds 3 baths2,152 sq. ft.
$599,900Active4 beds 3 baths2,152 sq. ft.21 Ledgewood Road, Wilton, NH 03086
MLS# 5067995Listed by: EAST KEY REALTY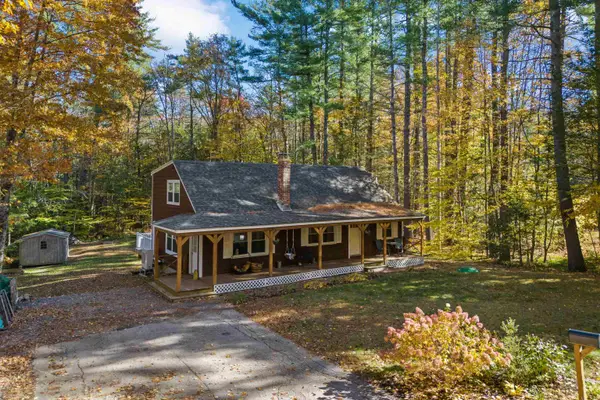 $439,900Pending4 beds 2 baths1,764 sq. ft.
$439,900Pending4 beds 2 baths1,764 sq. ft.91 Holt Road, Wilton, NH 03086
MLS# 5067398Listed by: RE/MAX SYNERGY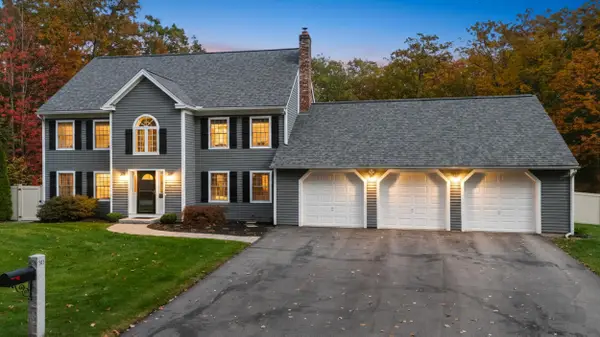 $729,900Active4 beds 3 baths2,432 sq. ft.
$729,900Active4 beds 3 baths2,432 sq. ft.30 Robbins Road, Wilton, NH 03086
MLS# 5067356Listed by: COLDWELL BANKER CLASSIC REALTY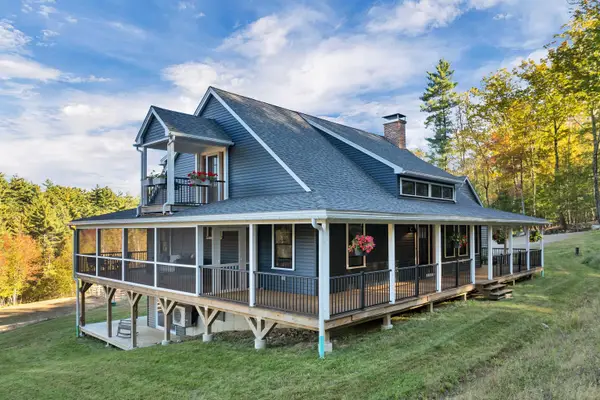 $1,495,000Active4 beds 4 baths3,884 sq. ft.
$1,495,000Active4 beds 4 baths3,884 sq. ft.325 Burton Highway, Wilton, NH 03086
MLS# 5066739Listed by: BHHS VERANI AMHERST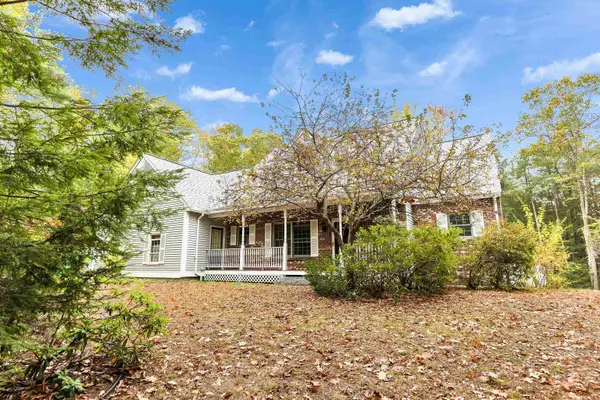 Listed by BHGRE$639,000Pending3 beds 3 baths2,046 sq. ft.
Listed by BHGRE$639,000Pending3 beds 3 baths2,046 sq. ft.94 Wilton Center Road, Wilton, NH 03086
MLS# 5066097Listed by: BHHS VERANI AMHERST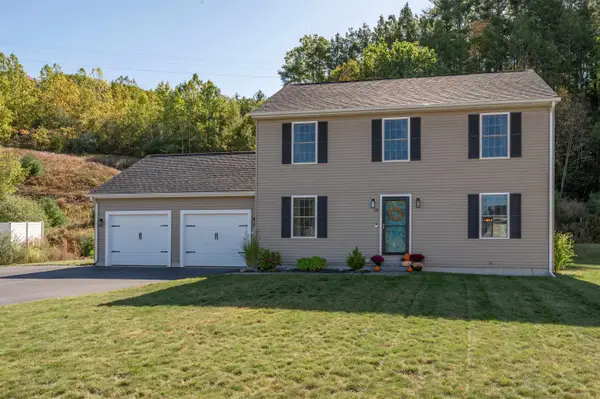 $565,000Active3 beds 3 baths1,768 sq. ft.
$565,000Active3 beds 3 baths1,768 sq. ft.18 Richfield Way, Wilton, NH 03086
MLS# 5065662Listed by: KELLER WILLIAMS GATEWAY REALTY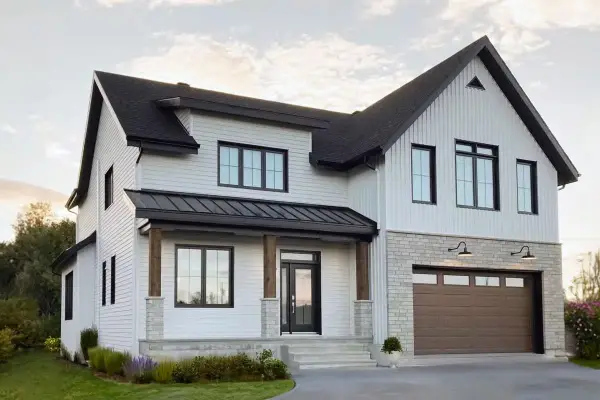 $797,900Active4 beds 3 baths2,800 sq. ft.
$797,900Active4 beds 3 baths2,800 sq. ft.F/88-5 McGettigan Road, Wilton, NH 03086
MLS# 5063870Listed by: EAST KEY REALTY
