108 Center Street, Wolfeboro, NH 03894
Local realty services provided by:Better Homes and Gardens Real Estate The Masiello Group
Listed by: candy sharp
Office: maxfield real estate/wolfeboro
MLS#:5064962
Source:PrimeMLS
Price summary
- Price:$629,000
- Price per sq. ft.:$208.76
About this home
Imagine living within walking distance of the charming downtown Wolfeboro, in a beautifully restored historic home featuring 3 BRs, 3 BAs, attached barn/garage with views of Back Bay from the inviting sunroom. Wonderfully updated kitchen ( w/ granite counters) leads into a spacious DR, with alcove perfectly suited to a home office. Front-to-back living room offers built-in shelving for your books and collections, a bath and a flexible den/optional 3rd BR rounds out the first floor. Upstairs are two generously sized bedrooms each with it's own en-suite bath. This classic Cape set on a beautiful sloping 3/4 acre lot, with frontage on both Rtes. 109 and 109A and has a fenced yard for your little ones or pets. Established trees and flowering bushes offer a sense of privacy and the Bridge Falls Rail Trail is just steps away for easy access to town, Foss Field tennis/pickleball courts/playground and even Albee Beach. Come explore this in-town gem today!
Contact an agent
Home facts
- Year built:1850
- Listing ID #:5064962
- Added:105 day(s) ago
- Updated:January 22, 2026 at 11:37 AM
Rooms and interior
- Bedrooms:3
- Total bathrooms:3
- Full bathrooms:3
- Living area:2,158 sq. ft.
Heating and cooling
- Heating:Forced Air, Hot Air, Oil
Structure and exterior
- Roof:Metal
- Year built:1850
- Building area:2,158 sq. ft.
- Lot area:0.75 Acres
Schools
- High school:Kingswood Regional High School
- Middle school:Kingswood Regional Middle
- Elementary school:Carpenter Elementary
Utilities
- Sewer:Public Available
Finances and disclosures
- Price:$629,000
- Price per sq. ft.:$208.76
- Tax amount:$4,636 (2024)
New listings near 108 Center Street
- New
 $2,300,000Active14 beds 9 baths4,472 sq. ft.
$2,300,000Active14 beds 9 baths4,472 sq. ft.19 GWH, Tuftonboro, NH 03853
MLS# 5074312Listed by: BHHS VERANI WOLFEBORO - New
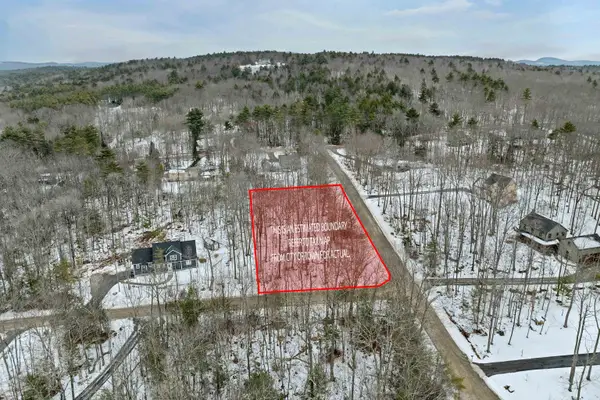 $149,900Active1.03 Acres
$149,900Active1.03 AcresChristopher Court #18, Wolfeboro, NH 03894
MLS# 5074159Listed by: BHHS VERANI WOLFEBORO - New
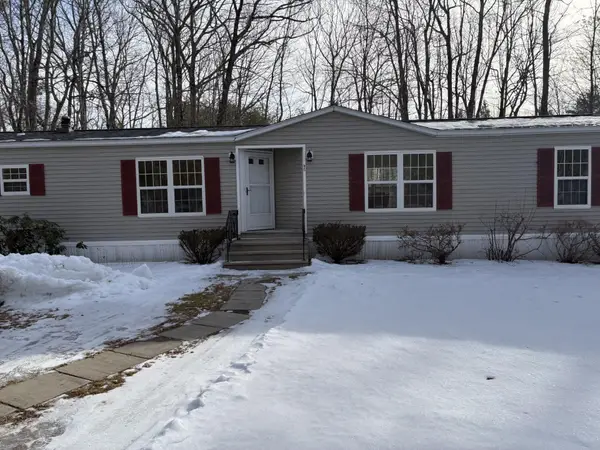 $229,000Active2 beds 2 baths1,027 sq. ft.
$229,000Active2 beds 2 baths1,027 sq. ft.7 Kenyann Drive, Wolfeboro, NH 03894
MLS# 5074076Listed by: REALTY LEADERS - New
 $49,200Active0.46 Acres
$49,200Active0.46 AcresFieldstone Road #33, Wolfeboro, NH 03894
MLS# 5073854Listed by: REALTY LEADERS  $575,000Active2 beds 3 baths2,424 sq. ft.
$575,000Active2 beds 3 baths2,424 sq. ft.12 Highland Terrace, Wolfeboro, NH 03894
MLS# 5073345Listed by: COLDWELL BANKER REALTY CENTER HARBOR NH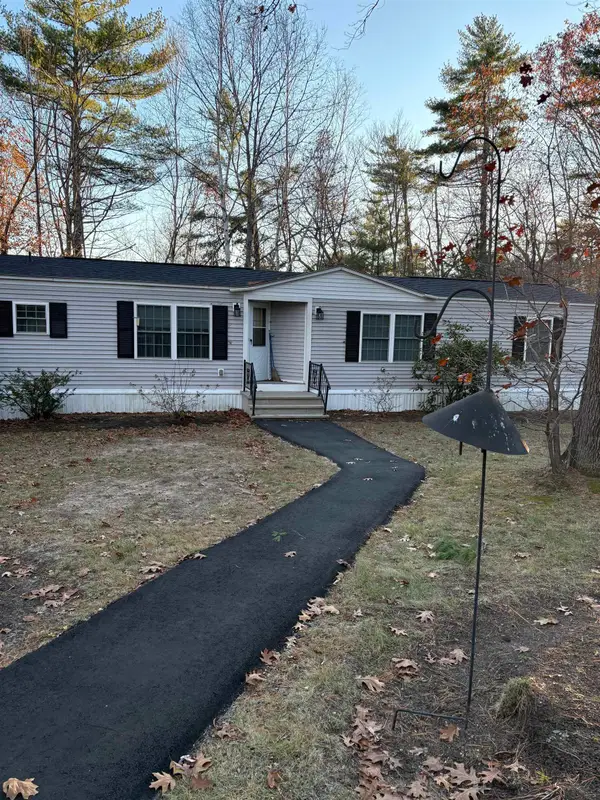 $225,000Active2 beds 2 baths1,191 sq. ft.
$225,000Active2 beds 2 baths1,191 sq. ft.4 Sunny Oaks Terrace, Wolfeboro, NH 03894
MLS# 5070829Listed by: REALTY LEADERS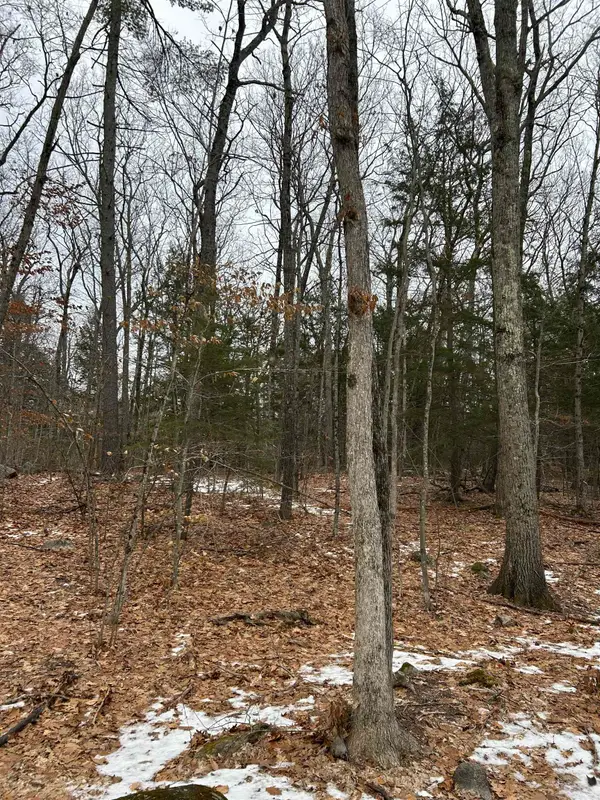 $149,000Active0.46 Acres
$149,000Active0.46 Acres42 Kings Pine Road #Town Map Shows 42 (deed shows lot no 24), Wolfeboro, NH 03894
MLS# 5072712Listed by: MAXFIELD REAL ESTATE/WOLFEBORO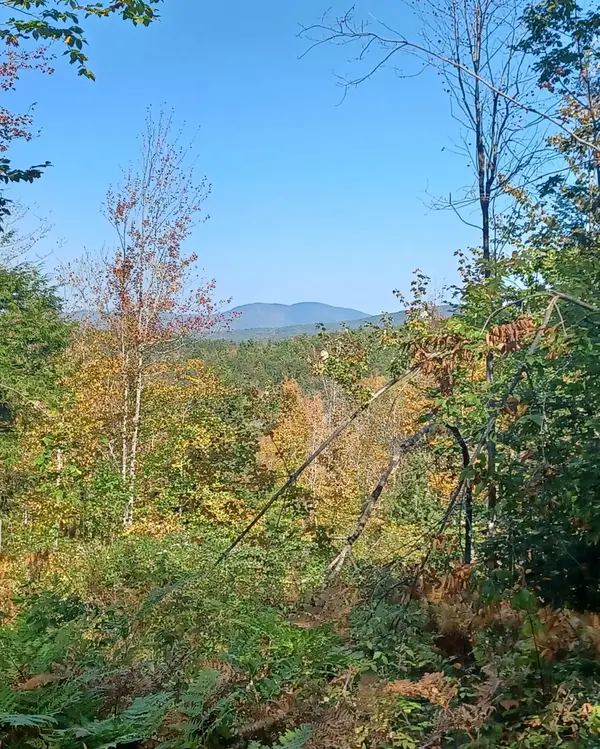 $125,000Active5.4 Acres
$125,000Active5.4 Acres8 North Wakefield Road, Wolfeboro, NH 03894
MLS# 5072466Listed by: EXIT REWARD REALTY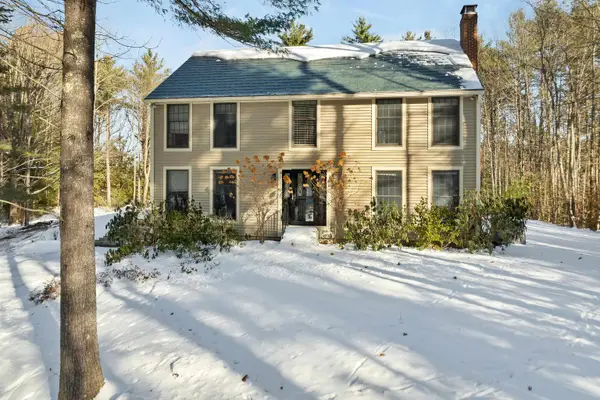 $675,000Active3 beds 3 baths2,525 sq. ft.
$675,000Active3 beds 3 baths2,525 sq. ft.26 Orchards Road, Wolfeboro, NH 03894
MLS# 5072241Listed by: KW COASTAL AND LAKES & MOUNTAINS REALTY/WOLFEBORO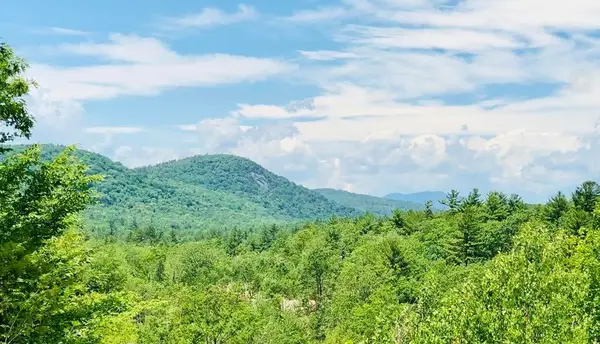 $349,900Active3.67 Acres
$349,900Active3.67 AcresVillage Corner Road, Wolfeboro, NH 03894
MLS# 5072122Listed by: HAYES REAL ESTATE
