2 Farm House Lane #7, Wolfeboro, NH 03894
Local realty services provided by:Better Homes and Gardens Real Estate The Masiello Group
Listed by: nicole shamlian
Office: maxfield real estate/wolfeboro
MLS#:5052079
Source:PrimeMLS
Price summary
- Price:$474,900
- Price per sq. ft.:$206.48
- Monthly HOA dues:$450
About this home
Charming Converted Barn Condo in Wolfeboro, NH! Welcome to your new home in a special place! This unique condo is in a converted barn that was once part of an old farmhouse. It has 2 cozy bedrooms and 4 bathrooms, including a first-floor primary suite for easy living and a secondary primary suite on the second floor. Enjoy the in-ground pool on hot summer days and relax in the lovely yard and gardens that surround your new home. You’ll love the outdoor back deck, perfect for soaking up the sun or enjoying a nice evening with friends. With no exterior maintenance, you can spend more time enjoying your beautiful surroundings. This condo is perfect for year-round fun! It’s close to skiing, hiking, and snowmobile trails, making it a great summer getaway or a cozy winter retreat. Plus, you’ll have 2 parking spots right by your home for convenience. You’re also just a short drive from Carry Beach on beautiful Lake Winnipesaukee, where you can swim and have fun. Plus, you’re near downtown Wolfeboro, where you can explore quaint shops and enjoy delicious food at local restaurants. With 3 levels of space, this condo offers plenty of room to relax and enjoy life. Don’t miss out on this wonderful opportunity in America’s oldest summer resort!
Contact an agent
Home facts
- Year built:1920
- Listing ID #:5052079
- Added:120 day(s) ago
- Updated:November 15, 2025 at 08:44 AM
Rooms and interior
- Bedrooms:2
- Total bathrooms:4
- Full bathrooms:1
- Living area:2,300 sq. ft.
Heating and cooling
- Cooling:Mini Split
- Heating:Electric, Hot Water, Mini Split, Oil
Structure and exterior
- Roof:Asphalt Shingle
- Year built:1920
- Building area:2,300 sq. ft.
Schools
- High school:Kingswood Regional High School
- Middle school:Kingswood Regional Middle
- Elementary school:Carpenter Elementary
Utilities
- Sewer:Public Available
Finances and disclosures
- Price:$474,900
- Price per sq. ft.:$206.48
- Tax amount:$3,775 (2024)
New listings near 2 Farm House Lane #7
- Open Sat, 1 to 3pmNew
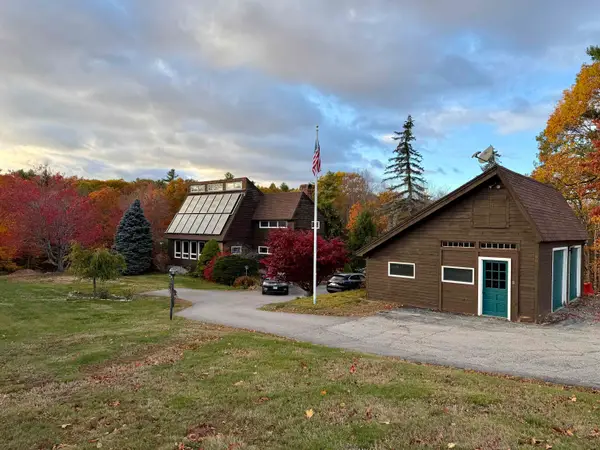 $675,000Active3 beds 2 baths2,820 sq. ft.
$675,000Active3 beds 2 baths2,820 sq. ft.60 North Wakefield Road, Wolfeboro, NH 03894
MLS# 5069335Listed by: KW COASTAL AND LAKES & MOUNTAINS REALTY/WOLFEBORO - New
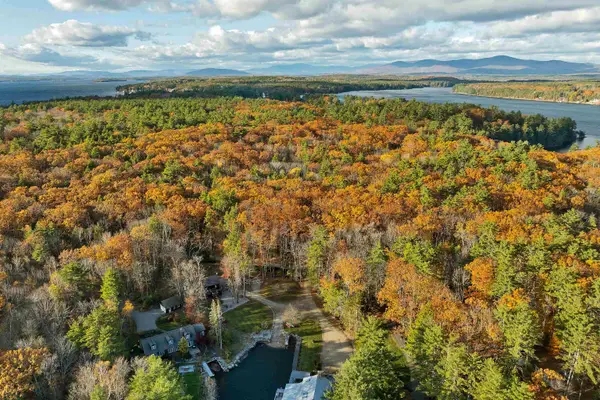 $1,500,000Active21 Acres
$1,500,000Active21 AcresParker Island Road #Map 226, Lot 10, Wolfeboro, NH 03894
MLS# 5069105Listed by: MAXFIELD REAL ESTATE/WOLFEBORO - New
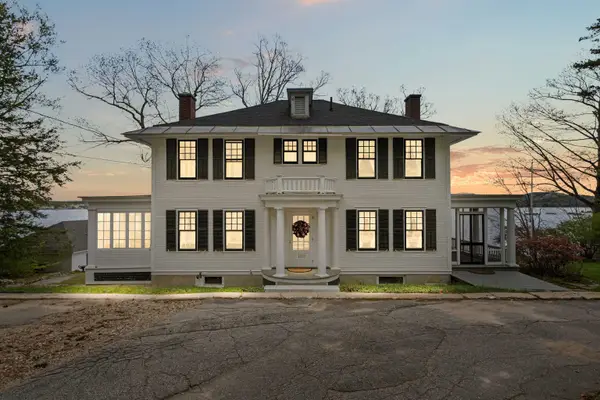 $7,900,000Active4 beds 4 baths2,673 sq. ft.
$7,900,000Active4 beds 4 baths2,673 sq. ft.180 Sewall Road, Wolfeboro, NH 03894
MLS# 5069070Listed by: WOLFEBORO BAY REAL ESTATE, LLC 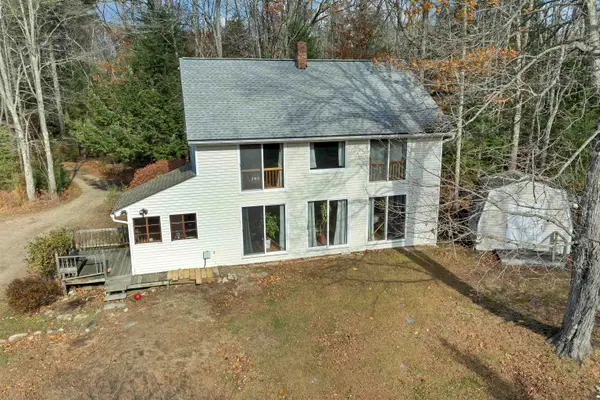 $599,000Active3 beds 2 baths2,366 sq. ft.
$599,000Active3 beds 2 baths2,366 sq. ft.87 Middleton Road, Wolfeboro, NH 03894
MLS# 5068259Listed by: MAXFIELD REAL ESTATE/WOLFEBORO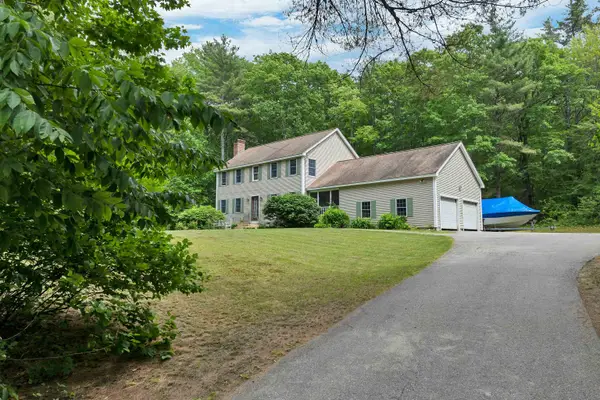 $575,000Active3 beds 3 baths1,872 sq. ft.
$575,000Active3 beds 3 baths1,872 sq. ft.4 June Bug Lane, Wolfeboro, NH 03894
MLS# 5067607Listed by: BHHS VERANI WOLFEBORO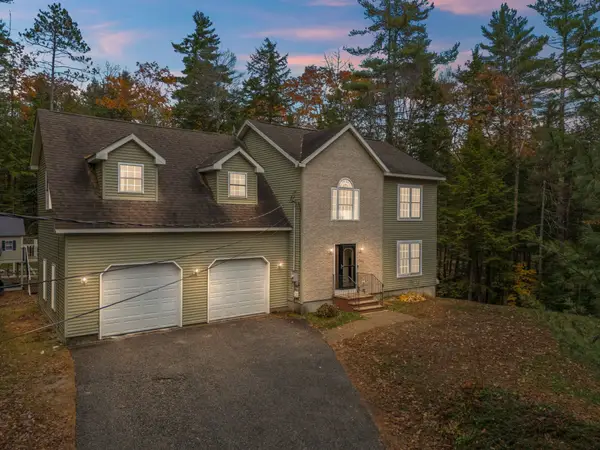 $599,000Active3 beds 3 baths2,916 sq. ft.
$599,000Active3 beds 3 baths2,916 sq. ft.1235 Center Street, Wolfeboro, NH 03894
MLS# 5068017Listed by: REAL BROKER NH, LLC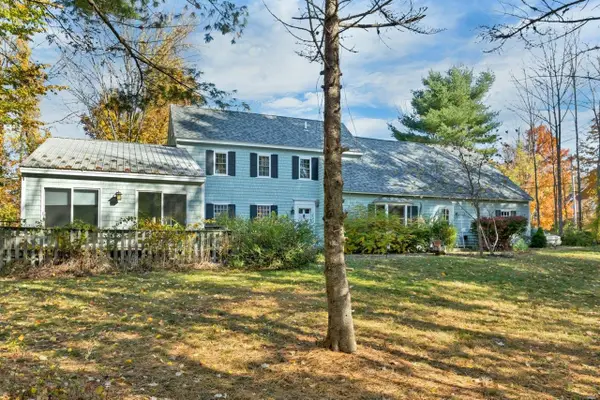 $500,000Active3 beds 4 baths2,700 sq. ft.
$500,000Active3 beds 4 baths2,700 sq. ft.1 Sleepy Hollow Road, Wolfeboro, NH 03894
MLS# 5067348Listed by: BHHS VERANI WOLFEBORO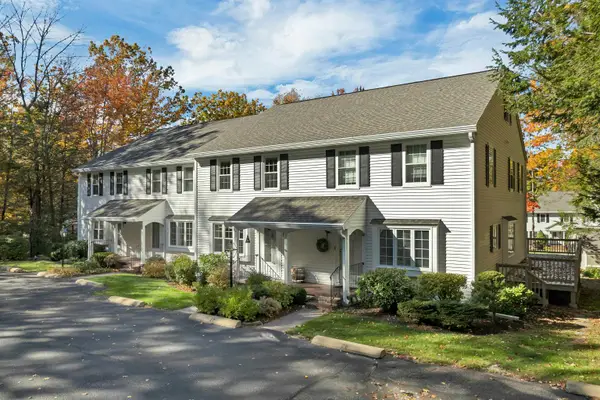 $860,000Pending3 beds 4 baths2,400 sq. ft.
$860,000Pending3 beds 4 baths2,400 sq. ft.34 Harbor Way #27, Wolfeboro, NH 03894
MLS# 5067226Listed by: BHHS VERANI WOLFEBORO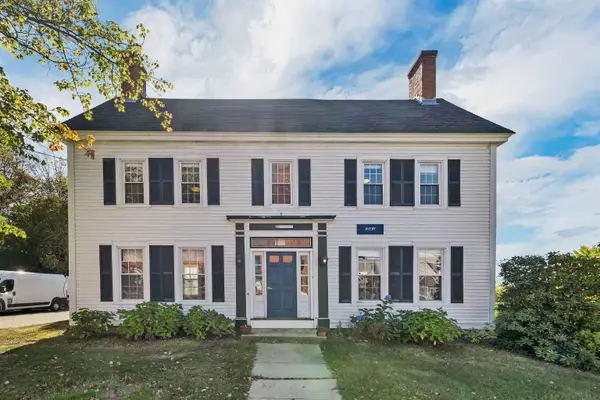 $1,100,000Active6 beds 5 baths4,862 sq. ft.
$1,100,000Active6 beds 5 baths4,862 sq. ft.79 South Main Street, Wolfeboro, NH 03894
MLS# 5066954Listed by: KW COASTAL AND LAKES & MOUNTAINS REALTY/WOLFEBORO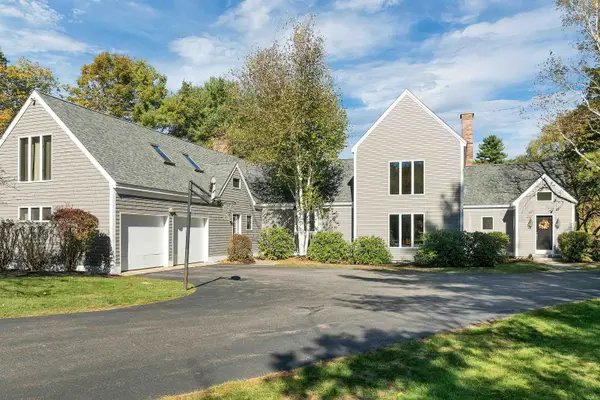 $995,000Active5 beds 3 baths4,669 sq. ft.
$995,000Active5 beds 3 baths4,669 sq. ft.427 North Main Street, Wolfeboro, NH 03894-0427
MLS# 5066438Listed by: MAXFIELD REAL ESTATE/WOLFEBORO
