23 Friar Tuck Way, Wolfeboro, NH 03894
Local realty services provided by:Better Homes and Gardens Real Estate The Masiello Group
23 Friar Tuck Way,Wolfeboro, NH 03894
$525,000
- 3 Beds
- 3 Baths
- - sq. ft.
- Single family
- Sold
Listed by: taryn daveyPhone: 603-455-4128
Office: kw coastal and lakes & mountains realty/wolfeboro
MLS#:5063729
Source:PrimeMLS
Sorry, we are unable to map this address
Price summary
- Price:$525,000
- Monthly HOA dues:$33.33
About this home
Welcome to 23 Friar Tuck Way. Located on 4.38 peaceful acres, this 3-bedroom, 2.5-bathroom cape-styled home with 1-car garage is nestled in mature landscaping, offering privacy in an established, desirable neighborhood, on the southern end of Wolfeboro, NH. Inside this well-maintained home, you will encounter a light-filled living area with a gas fireplace that warms the entire space, consisting of a kitchen open to a dining area with a slider door to the deck and backyard, an ample primary suite complete with a walk-in closet and bathroom. Upstairs, two additional bedrooms share a full bath and a hallway of closets for storage. Showings begin immediately. Open House, Friday 10/03/25, 4 - 6 PM and Saturday, 10/04/25 from 11-1 PM.
Contact an agent
Home facts
- Year built:1992
- Listing ID #:5063729
- Added:44 day(s) ago
- Updated:November 15, 2025 at 07:36 AM
Rooms and interior
- Bedrooms:3
- Total bathrooms:3
- Full bathrooms:1
Heating and cooling
- Cooling:Wall AC
- Heating:Baseboard, Oil
Structure and exterior
- Roof:Asphalt Shingle
- Year built:1992
Schools
- High school:Kingswood Regional High School
- Middle school:Kingswood Regional Middle Sch
- Elementary school:Carpenter Elementary
Utilities
- Sewer:Leach Field, Septic, Septic Design Available
Finances and disclosures
- Price:$525,000
- Tax amount:$4,160 (2025)
New listings near 23 Friar Tuck Way
- Open Sat, 1 to 3pmNew
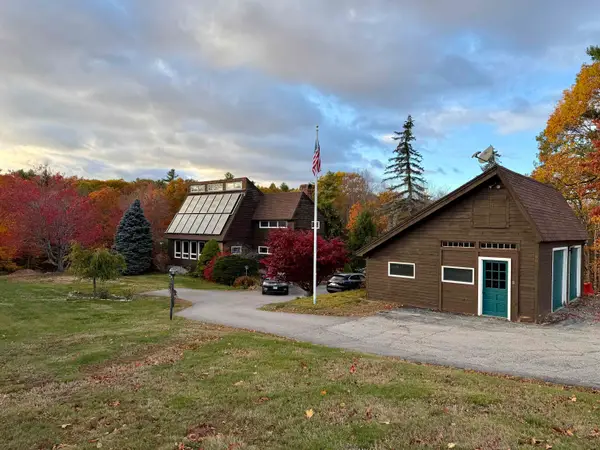 $675,000Active3 beds 2 baths2,820 sq. ft.
$675,000Active3 beds 2 baths2,820 sq. ft.60 North Wakefield Road, Wolfeboro, NH 03894
MLS# 5069335Listed by: KW COASTAL AND LAKES & MOUNTAINS REALTY/WOLFEBORO - New
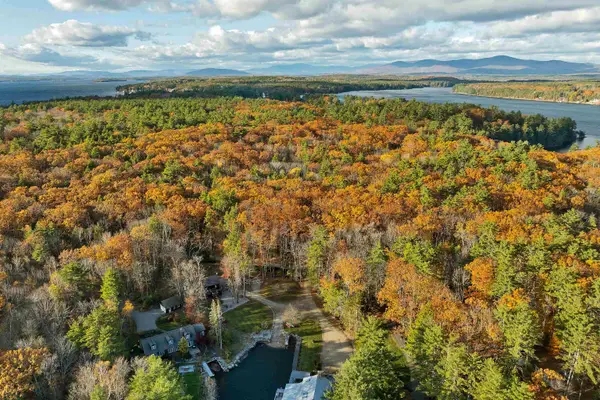 $1,500,000Active21 Acres
$1,500,000Active21 AcresParker Island Road #Map 226, Lot 10, Wolfeboro, NH 03894
MLS# 5069105Listed by: MAXFIELD REAL ESTATE/WOLFEBORO - New
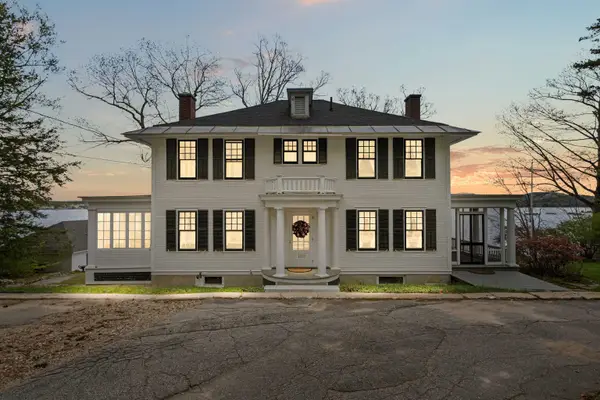 $7,900,000Active4 beds 4 baths2,673 sq. ft.
$7,900,000Active4 beds 4 baths2,673 sq. ft.180 Sewall Road, Wolfeboro, NH 03894
MLS# 5069070Listed by: WOLFEBORO BAY REAL ESTATE, LLC 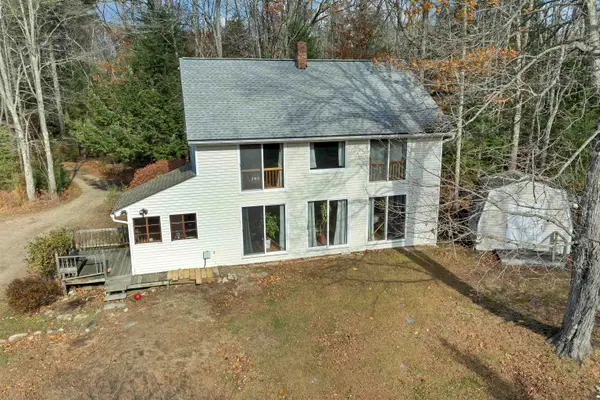 $599,000Active3 beds 2 baths2,366 sq. ft.
$599,000Active3 beds 2 baths2,366 sq. ft.87 Middleton Road, Wolfeboro, NH 03894
MLS# 5068259Listed by: MAXFIELD REAL ESTATE/WOLFEBORO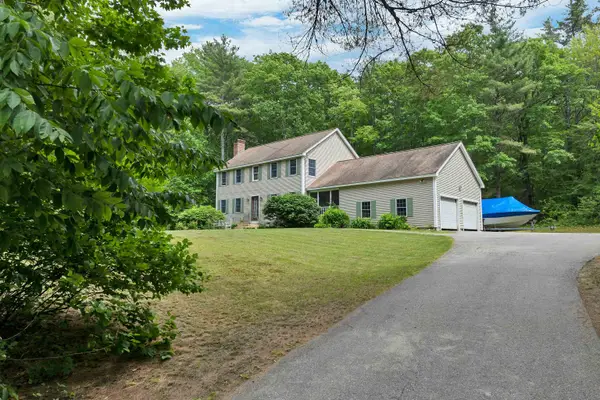 $575,000Active3 beds 3 baths1,872 sq. ft.
$575,000Active3 beds 3 baths1,872 sq. ft.4 June Bug Lane, Wolfeboro, NH 03894
MLS# 5067607Listed by: BHHS VERANI WOLFEBORO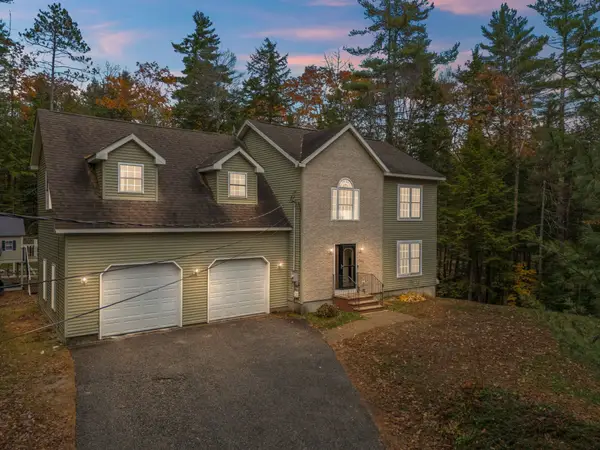 $599,000Active3 beds 3 baths2,916 sq. ft.
$599,000Active3 beds 3 baths2,916 sq. ft.1235 Center Street, Wolfeboro, NH 03894
MLS# 5068017Listed by: REAL BROKER NH, LLC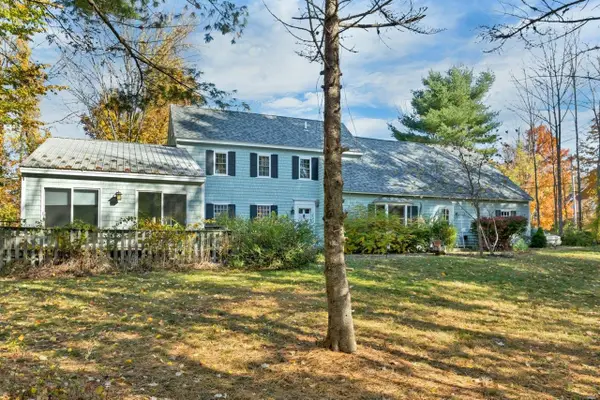 $500,000Active3 beds 4 baths2,700 sq. ft.
$500,000Active3 beds 4 baths2,700 sq. ft.1 Sleepy Hollow Road, Wolfeboro, NH 03894
MLS# 5067348Listed by: BHHS VERANI WOLFEBORO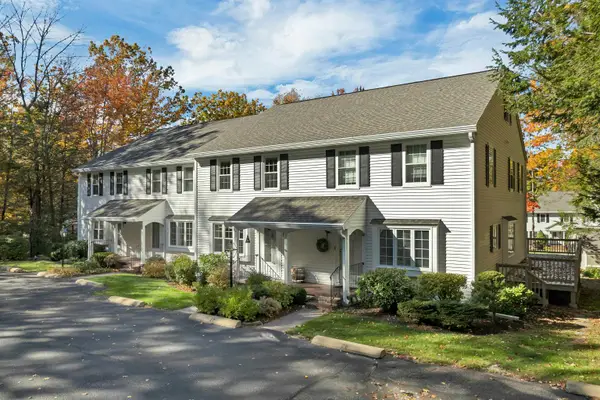 $860,000Pending3 beds 4 baths2,400 sq. ft.
$860,000Pending3 beds 4 baths2,400 sq. ft.34 Harbor Way #27, Wolfeboro, NH 03894
MLS# 5067226Listed by: BHHS VERANI WOLFEBORO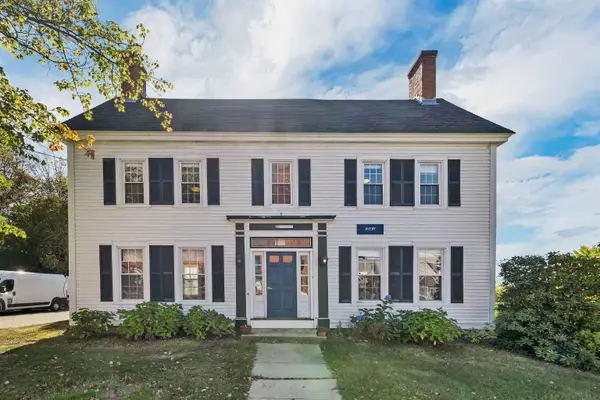 $1,100,000Active6 beds 5 baths4,862 sq. ft.
$1,100,000Active6 beds 5 baths4,862 sq. ft.79 South Main Street, Wolfeboro, NH 03894
MLS# 5066954Listed by: KW COASTAL AND LAKES & MOUNTAINS REALTY/WOLFEBORO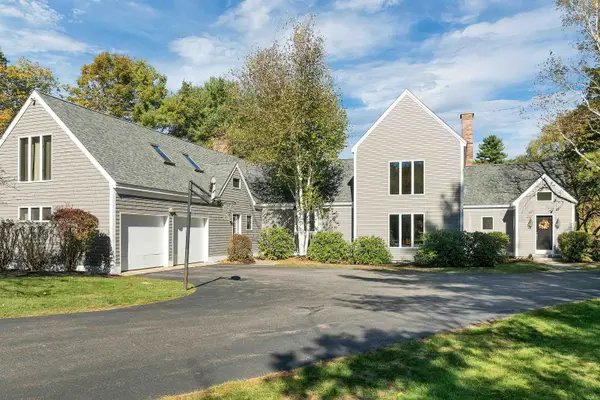 $995,000Active5 beds 3 baths4,669 sq. ft.
$995,000Active5 beds 3 baths4,669 sq. ft.427 North Main Street, Wolfeboro, NH 03894-0427
MLS# 5066438Listed by: MAXFIELD REAL ESTATE/WOLFEBORO
