28 Jasons Way, Wolfeboro, NH 03894
Local realty services provided by:Better Homes and Gardens Real Estate The Milestone Team
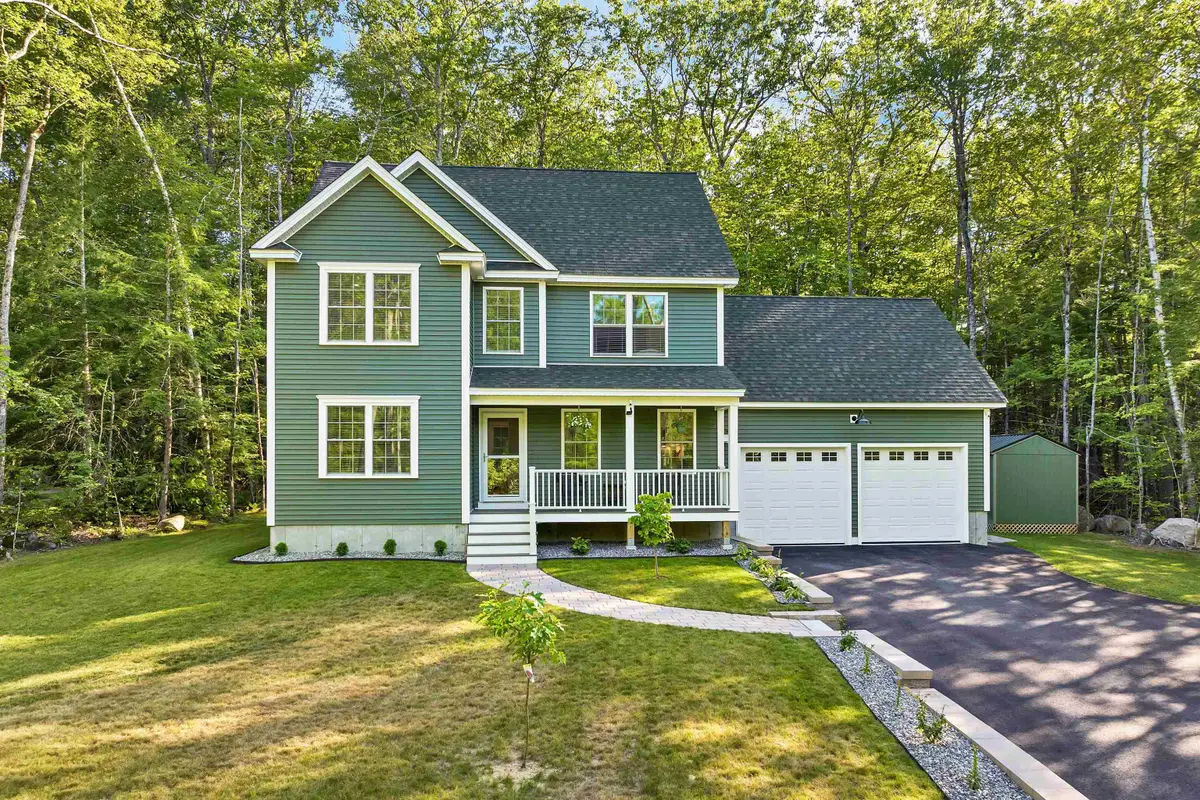
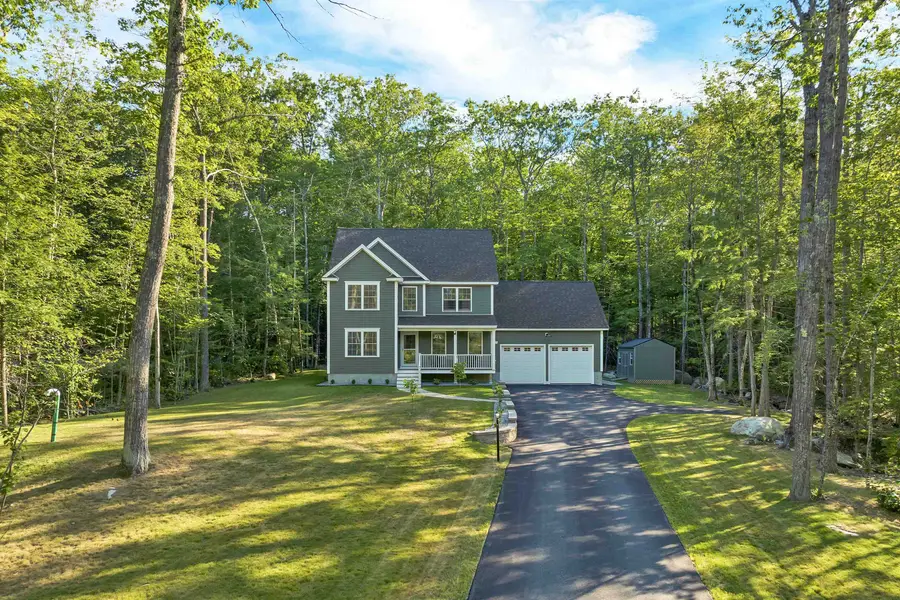
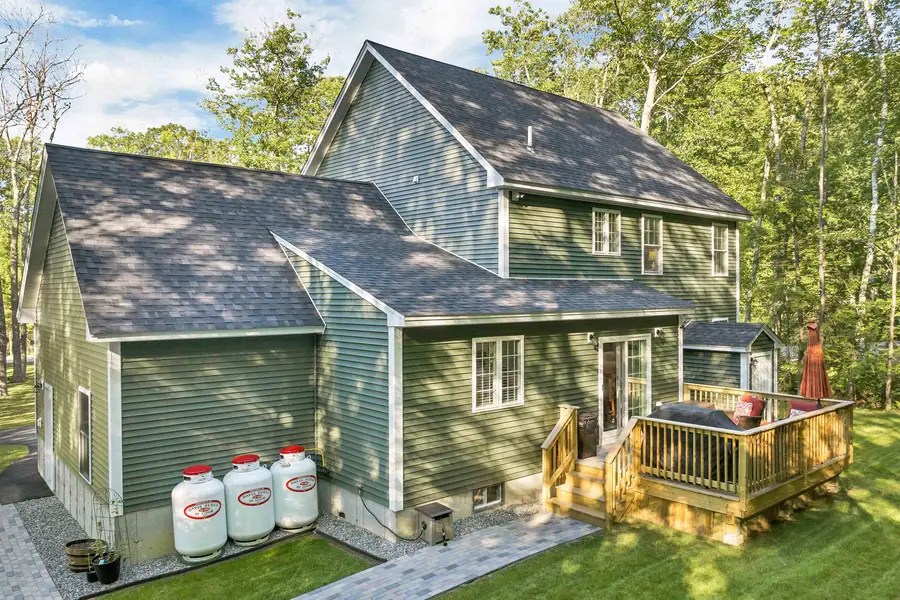
Listed by:jennifer wordenPhone: 617-301-1997
Office:bhhs verani wolfeboro
MLS#:5057086
Source:PrimeMLS
Price summary
- Price:$850,000
- Price per sq. ft.:$257.34
About this home
Tucked on a quiet cul-de-sac in Wolfeboro, 28 Jason’s Way blends low-maintenance living with thoughtful upgrades inside and out. Since last year, the owners have elevated the home with a reverse osmosis water purification system and generator-ready setup for peace of mind. Outdoors, new hardscaping creates a welcoming curb appeal with illuminated stone pathways and refreshed landscaping. The expanded back deck was rebuilt to be larger and safer—perfect for grilling, gathering, or simply taking in the private setting. An attractive outbuilding adds handy storage for lawn and garden tools, freeing up space in the garage. Inside, custom closet inserts in every bedroom and hallway maximize organization and everyday ease. All the improvements have been done with care, giving the next owner a move-in-ready Wolfeboro home with modern comforts, efficient systems, and beautiful outdoor living. With easy access to Carry Beach, and multiple launches on Lake Winnipesaukee within just a few miles, come enjoy lake life.
Contact an agent
Home facts
- Year built:2024
- Listing Id #:5057086
- Added:1 day(s) ago
- Updated:August 18, 2025 at 07:42 PM
Rooms and interior
- Bedrooms:3
- Total bathrooms:3
- Full bathrooms:2
- Living area:2,134 sq. ft.
Heating and cooling
- Cooling:Central AC
- Heating:Hot Air
Structure and exterior
- Year built:2024
- Building area:2,134 sq. ft.
- Lot area:1.04 Acres
Schools
- High school:Kingswood Regional High School
- Middle school:Kingswood Regional Middle
- Elementary school:Carpenter Elementary
Utilities
- Sewer:Private, Septic Design Available
Finances and disclosures
- Price:$850,000
- Price per sq. ft.:$257.34
New listings near 28 Jasons Way
- New
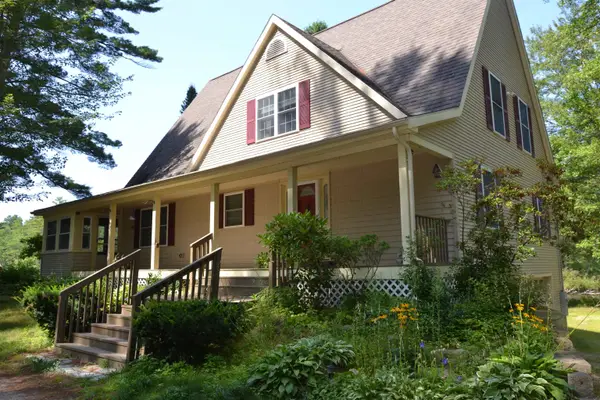 $2,033,333Active2 beds 2 baths1,624 sq. ft.
$2,033,333Active2 beds 2 baths1,624 sq. ft.139 Governor Wentworth Highway, Wolfeboro, NH 03894
MLS# 5057070Listed by: MAXFIELD REAL ESTATE/WOLFEBORO - New
 $325,000Active10 Acres
$325,000Active10 Acres28 Sky Lane, Wolfeboro, NH 03894
MLS# 5056983Listed by: BHHS VERANI WOLFEBORO - New
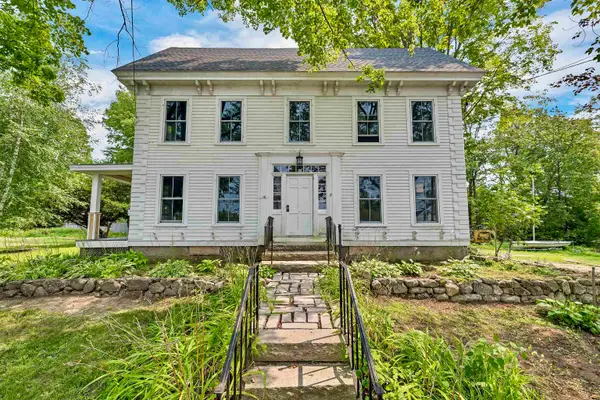 $725,000Active5 beds 3 baths4,227 sq. ft.
$725,000Active5 beds 3 baths4,227 sq. ft.16 Green Street, Wolfeboro, NH 03894
MLS# 5056902Listed by: BHHS VERANI WOLFEBORO - New
 $299,000Active2 beds 1 baths936 sq. ft.
$299,000Active2 beds 1 baths936 sq. ft.23 Elm Street, Wolfeboro, NH 03894
MLS# 5056812Listed by: BHHS VERANI WOLFEBORO - New
 $795,000Active2 beds 2 baths1,342 sq. ft.
$795,000Active2 beds 2 baths1,342 sq. ft.68 Railroad Avenue #3, Wolfeboro, NH 03894-0771
MLS# 5056642Listed by: MAXFIELD REAL ESTATE/WOLFEBORO - New
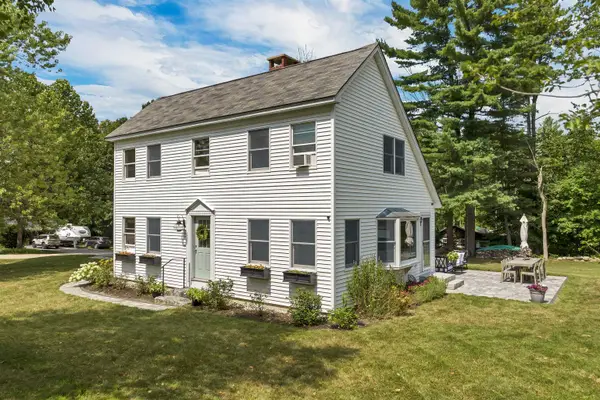 $699,000Active3 beds 2 baths1,820 sq. ft.
$699,000Active3 beds 2 baths1,820 sq. ft.7 Edgewood Terrace, Wolfeboro, NH 03894
MLS# 5056543Listed by: MAXFIELD REAL ESTATE/WOLFEBORO - New
 $485,000Active3 beds 2 baths2,049 sq. ft.
$485,000Active3 beds 2 baths2,049 sq. ft.61 Lehner Street, Wolfeboro, NH 03816
MLS# 5056448Listed by: BHHS VERANI SEACOAST - New
 $295,000Active3 beds 2 baths1,744 sq. ft.
$295,000Active3 beds 2 baths1,744 sq. ft.4 Olsen Lane, Wolfeboro, NH 03894
MLS# 5056171Listed by: BHHS VERANI WOLFEBORO - New
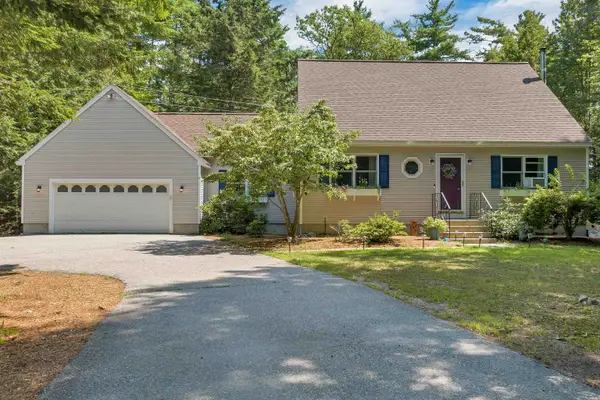 $685,000Active2 beds 2 baths1,775 sq. ft.
$685,000Active2 beds 2 baths1,775 sq. ft.4 Percy Drive, Wolfeboro, NH 03894
MLS# 5056153Listed by: WOLFEBORO BAY REAL ESTATE, LLC
