32 Friar Tuck Way, Wolfeboro, NH 03894
Local realty services provided by:Better Homes and Gardens Real Estate The Milestone Team
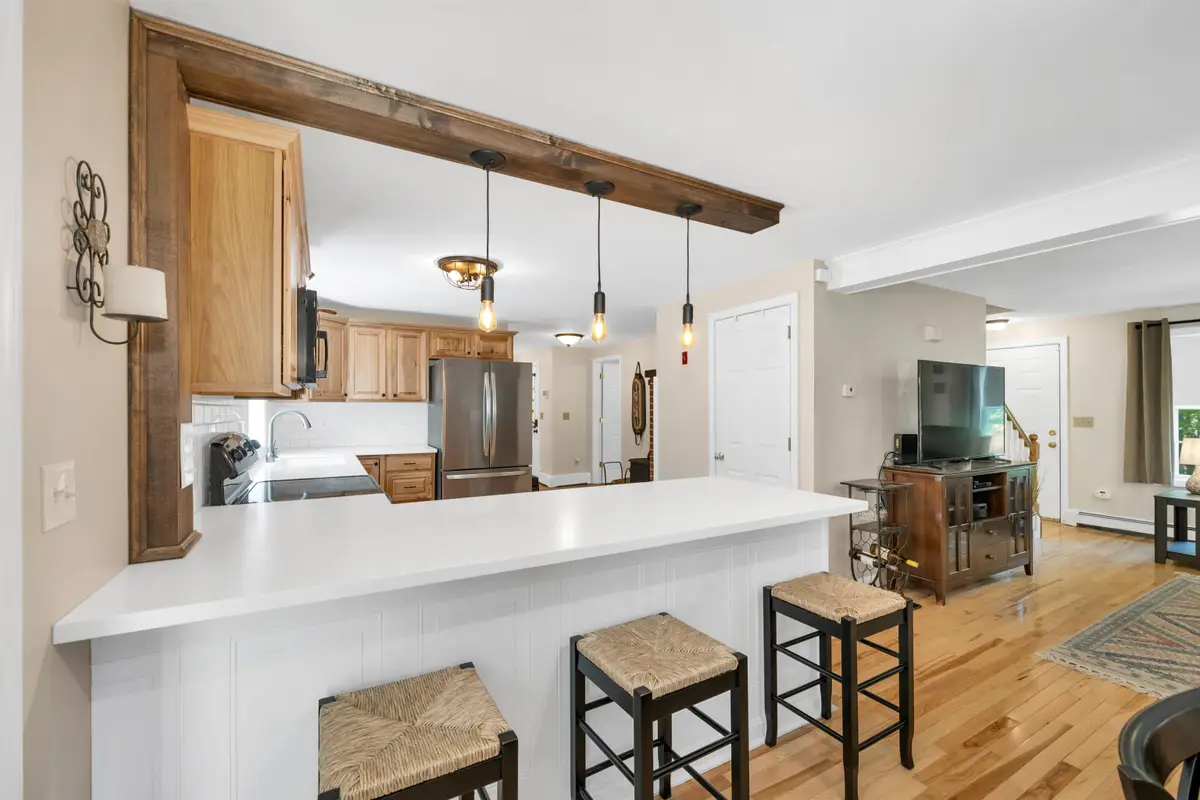
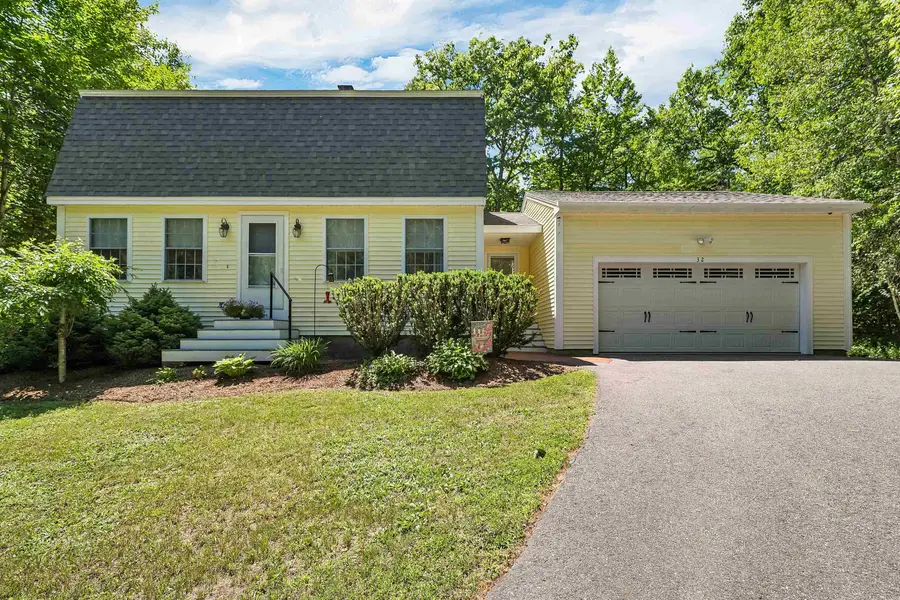
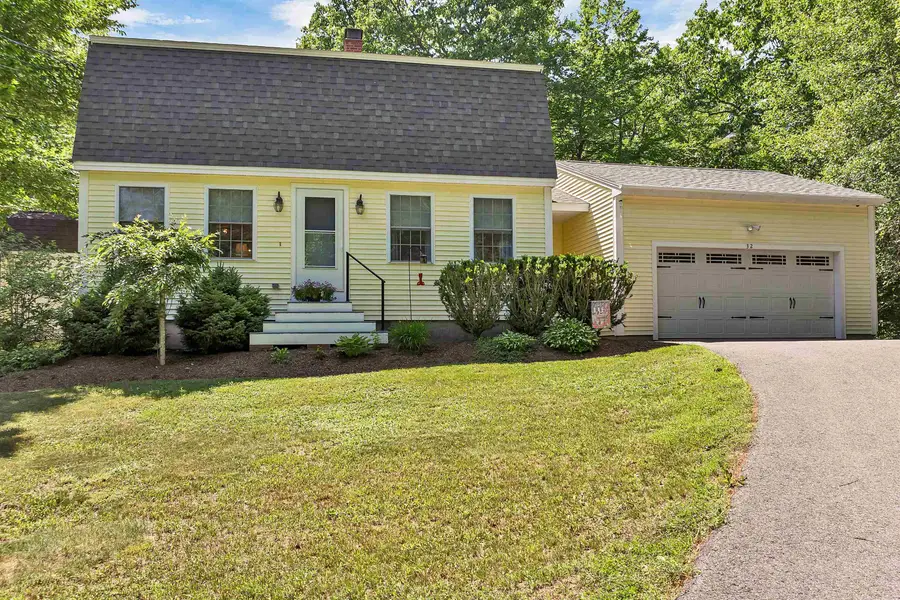
Listed by:lobin frizzell
Office:kw coastal and lakes & mountains realty/meredith
MLS#:5054792
Source:PrimeMLS
Price summary
- Price:$575,000
- Price per sq. ft.:$184.41
About this home
Seller Says "Sell!" a private retreat in the charming lakeside town of Wolfeboro, NH! Set on a peaceful 2-acre lot, this 3-bedroom home offers a blend of comfort and privacy. The oversized garage provides plenty of space for vehicles, tools, and gear—ideal for hobbyists, outdoor enthusiasts, or anyone in need of extra storage. Inside, you’ll find gleaming hardwood floors, an updated kitchen, a bright and inviting 4-season sunroom, and a first-floor den/office perfect for working from home or quiet relaxation. The first-floor laundry provides added convenience. The lower level includes two additional rooms plus separate abundant storage space—ready to be customized for your needs, whether that’s a workshop, craft area, or home gym. The private backyard features a deck off the 4-season room, raised garden beds, and ample room to relax, play, or entertain, surrounded by nature and set back from the road for a true sense of seclusion. 32 Friar Tuck Way is less than 5 miles from the center of town and all that Wolfeboro has to offer—local shops, hospital, library, restaurants, marinas, town beaches, and the scenic shores of Lake Winnipesaukee, making it a perfect balance of peace and accessibility. With its South Wolfeboro location, it is convenient to Dover/Portsmouth and provides quick access to Route 28 and points south. If you're looking for a home with flexibility, charm, and a little breathing room, this could be the one!
Contact an agent
Home facts
- Year built:1997
- Listing Id #:5054792
- Added:10 day(s) ago
- Updated:August 14, 2025 at 02:43 PM
Rooms and interior
- Bedrooms:3
- Total bathrooms:2
- Full bathrooms:1
- Living area:1,904 sq. ft.
Heating and cooling
- Heating:Hot Water, Oil
Structure and exterior
- Roof:Shingle
- Year built:1997
- Building area:1,904 sq. ft.
- Lot area:2.02 Acres
Schools
- High school:Kingswood Regional High School
- Middle school:Kingswood Regional Middle
- Elementary school:Carpenter Elementary
Utilities
- Sewer:Septic
Finances and disclosures
- Price:$575,000
- Price per sq. ft.:$184.41
- Tax amount:$4,442 (2024)
New listings near 32 Friar Tuck Way
- New
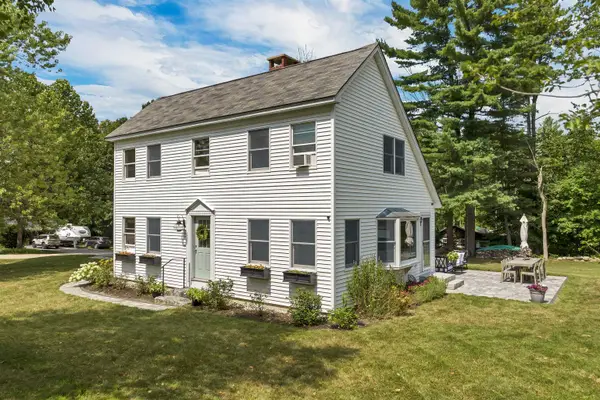 $699,000Active3 beds 2 baths1,820 sq. ft.
$699,000Active3 beds 2 baths1,820 sq. ft.7 Edgewood Terrace, Wolfeboro, NH 03894
MLS# 5056543Listed by: MAXFIELD REAL ESTATE/WOLFEBORO - Open Sat, 9 to 11amNew
 $485,000Active3 beds 2 baths2,049 sq. ft.
$485,000Active3 beds 2 baths2,049 sq. ft.61 Lehner Street, Wolfeboro, NH 03816
MLS# 5056448Listed by: BHHS VERANI SEACOAST - New
 $295,000Active3 beds 2 baths1,744 sq. ft.
$295,000Active3 beds 2 baths1,744 sq. ft.4 Olsen Lane, Wolfeboro, NH 03894
MLS# 5056171Listed by: BHHS VERANI WOLFEBORO - New
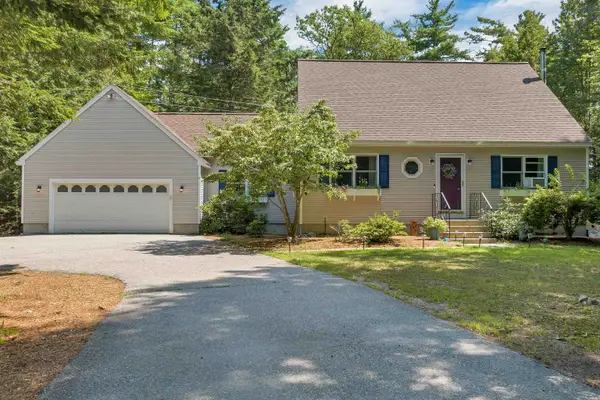 $685,000Active2 beds 2 baths1,775 sq. ft.
$685,000Active2 beds 2 baths1,775 sq. ft.4 Percy Drive, Wolfeboro, NH 03894
MLS# 5056153Listed by: WOLFEBORO BAY REAL ESTATE, LLC - New
 $3,200,000Active-- beds -- baths2,025 sq. ft.
$3,200,000Active-- beds -- baths2,025 sq. ft.883 Center Street, Wolfeboro, NH 03894
MLS# 5055753Listed by: MAXFIELD REAL ESTATE/WOLFEBORO - New
 $3,500,000Active-- beds -- baths2,025 sq. ft.
$3,500,000Active-- beds -- baths2,025 sq. ft.883 Center Street, Wolfeboro, NH 03894
MLS# 5055754Listed by: MAXFIELD REAL ESTATE/WOLFEBORO - New
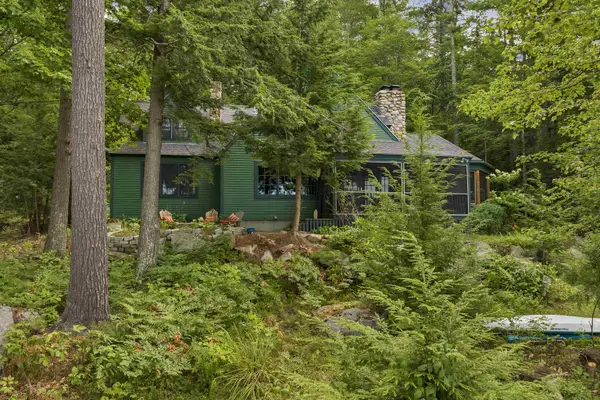 $3,288,000Active5 beds 4 baths3,094 sq. ft.
$3,288,000Active5 beds 4 baths3,094 sq. ft.125 Turtle Island Road, Wolfeboro, NH 03894
MLS# 5055733Listed by: BHHS VERANI WOLFEBORO - New
 $165,000Active1 Acres
$165,000Active1 AcresMap 102 L 4 Center Street, Wolfeboro, NH 03894
MLS# 5055570Listed by: MAXFIELD REAL ESTATE/WOLFEBORO - New
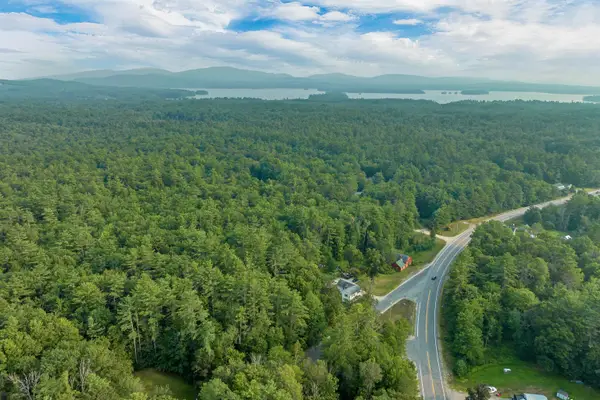 $200,000Active8.17 Acres
$200,000Active8.17 AcresMap 86 L 5 Haines Hill Road, Wolfeboro, NH 03894
MLS# 5055571Listed by: MAXFIELD REAL ESTATE/WOLFEBORO - Open Sat, 11am to 1pmNew
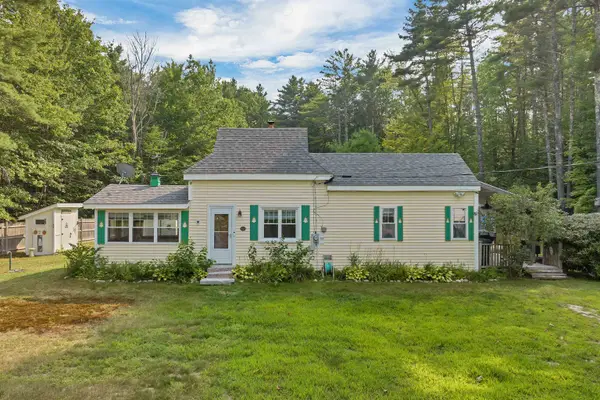 $325,000Active1 beds 1 baths729 sq. ft.
$325,000Active1 beds 1 baths729 sq. ft.741 Browns Ridge Road, Wolfeboro, NH 03894
MLS# 5055407Listed by: WOLFEBORO BAY REAL ESTATE, LLC
