33 Sky Lane, Wolfeboro, NH 03894
Local realty services provided by:Better Homes and Gardens Real Estate The Masiello Group
Listed by: lisa williams, sarah blair
Office: wolfeboro bay real estate, llc.
MLS#:5063632
Source:PrimeMLS
Price summary
- Price:$1,789,000
- Price per sq. ft.:$344.04
- Monthly HOA dues:$50
About this home
Wolfeboro country estate prioritizing privacy and luxury with sweeping views and an in-ground pool with cabana. This stunning home is set atop a quiet knoll surrounded by classic New England stone walls and 4.8 landscaped acres. There are 4 bedrooms and you can choose from first or second floor primary suites. Also included are a total of 2 gas and 1 wood burning fireplaces and multiple balconies for soaking in the scenery. Additional highlights include; new and refurbished wood flooring throughout, freshly painted interior, new fixtures in nearly every room, new plumbing, electric and so much more. The brand new custom kitchen was recently redesigned and features quartz countertops, custom light-cherry cabinetry and a large pantry. Upstairs includes a full wet bar, media room and game room. Outside, enjoy tranquil views and a refreshing dip from the in-ground heated Gunite pool & spa reconditioned in 2025. There is also a pool house with an outdoor shower. The heated garage with new epoxy flooring, whole-house generator and Air Conditioning will have you prepared for all four seasons! No detail has been overlooked. This home offers a peaceful escape from the ordinary.
Contact an agent
Home facts
- Year built:1996
- Listing ID #:5063632
- Added:79 day(s) ago
- Updated:December 17, 2025 at 01:34 PM
Rooms and interior
- Bedrooms:4
- Total bathrooms:4
- Full bathrooms:2
- Living area:4,181 sq. ft.
Heating and cooling
- Cooling:Mini Split
- Heating:Baseboard, Heat Pump, Hot Water
Structure and exterior
- Roof:Asphalt Shingle
- Year built:1996
- Building area:4,181 sq. ft.
- Lot area:4.8 Acres
Schools
- High school:Kingswood Regional High School
- Middle school:Kingswood Regional Middle
- Elementary school:Carpenter Elementary
Utilities
- Sewer:Concrete, Leach Field, Septic, Septic Design Available
Finances and disclosures
- Price:$1,789,000
- Price per sq. ft.:$344.04
- Tax amount:$10,969 (2024)
New listings near 33 Sky Lane
- New
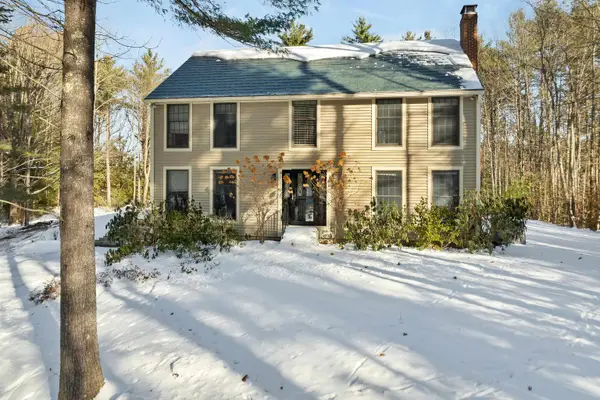 $675,000Active3 beds 3 baths2,525 sq. ft.
$675,000Active3 beds 3 baths2,525 sq. ft.26 Orchards Road, Wolfeboro, NH 03894
MLS# 5072241Listed by: KW COASTAL AND LAKES & MOUNTAINS REALTY/WOLFEBORO - New
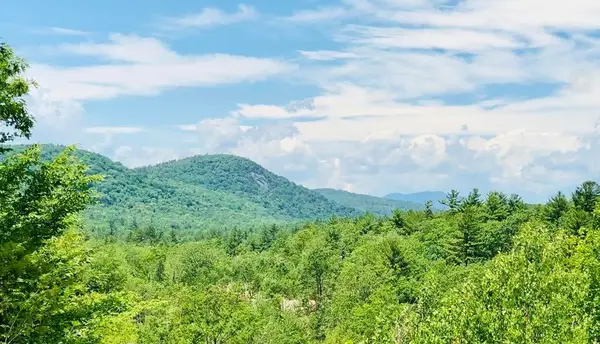 $349,900Active3.67 Acres
$349,900Active3.67 AcresVillage Corner Road, Wolfeboro, NH 03894
MLS# 5072122Listed by: HAYES REAL ESTATE - Open Sat, 10am to 2pmNew
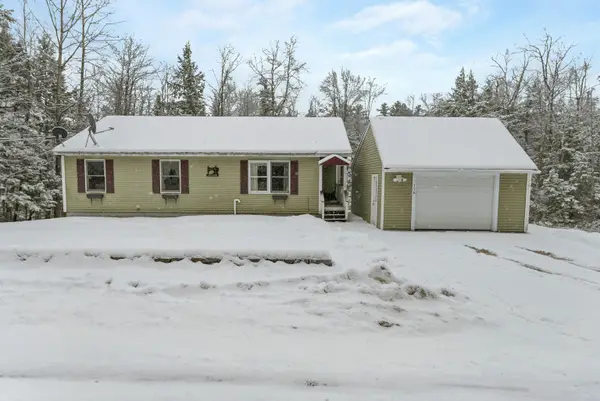 $399,000Active3 beds 2 baths1,586 sq. ft.
$399,000Active3 beds 2 baths1,586 sq. ft.156 Trotting Track Road, Wolfeboro, NH 03894
MLS# 5072068Listed by: BHHS VERANI WOLFEBORO - Open Sat, 10:30am to 1pmNew
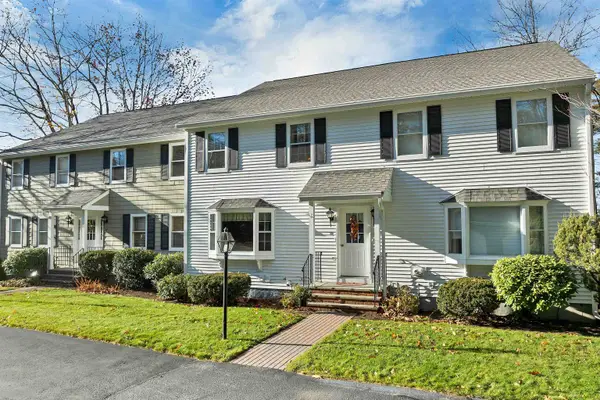 $925,000Active4 beds 4 baths2,400 sq. ft.
$925,000Active4 beds 4 baths2,400 sq. ft.39 Harbor Way #19, Wolfeboro, NH 03894
MLS# 5071983Listed by: BHHS VERANI WOLFEBORO - New
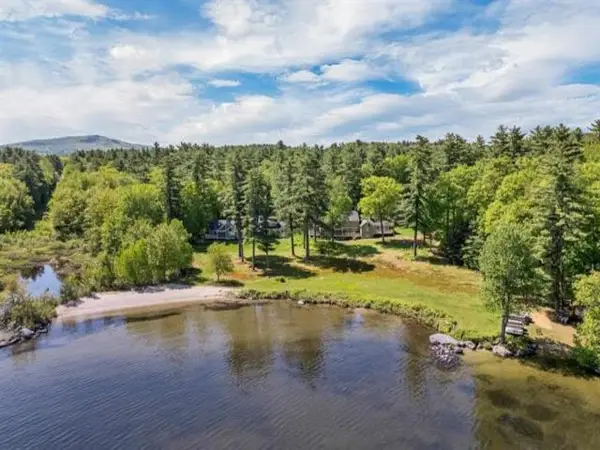 $850,000Active3 beds 2 baths1,243 sq. ft.
$850,000Active3 beds 2 baths1,243 sq. ft.42 Point Breeze Road, Wolfeboro, NH 03894
MLS# 5071519Listed by: MAXFIELD REAL ESTATE/WOLFEBORO 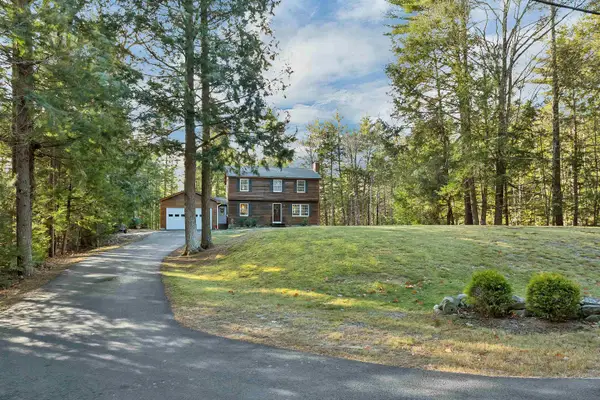 Listed by BHGRE$600,000Active3 beds 3 baths2,008 sq. ft.
Listed by BHGRE$600,000Active3 beds 3 baths2,008 sq. ft.35 Westwood Drive, Wolfeboro, NH 03894
MLS# 5071224Listed by: BHG MASIELLO MEREDITH $646,000Active3 beds 3 baths2,799 sq. ft.
$646,000Active3 beds 3 baths2,799 sq. ft.475 Governor Wentworth Highway, Wolfeboro, NH 03894
MLS# 5070389Listed by: COLDWELL BANKER REALTY GILFORD NH $349,000Active2 beds 1 baths1,176 sq. ft.
$349,000Active2 beds 1 baths1,176 sq. ft.69 College Road, Wolfeboro, NH 03894
MLS# 5070248Listed by: KELLER WILLIAMS REALTY METRO-CONCORD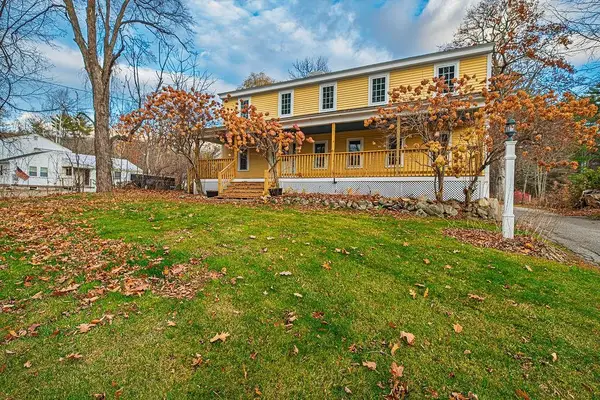 $551,400Active4 beds 3 baths3,547 sq. ft.
$551,400Active4 beds 3 baths3,547 sq. ft.17 Waumbeck Road, Wolfeboro, NH 03894
MLS# 5069980Listed by: KW COASTAL AND LAKES & MOUNTAINS REALTY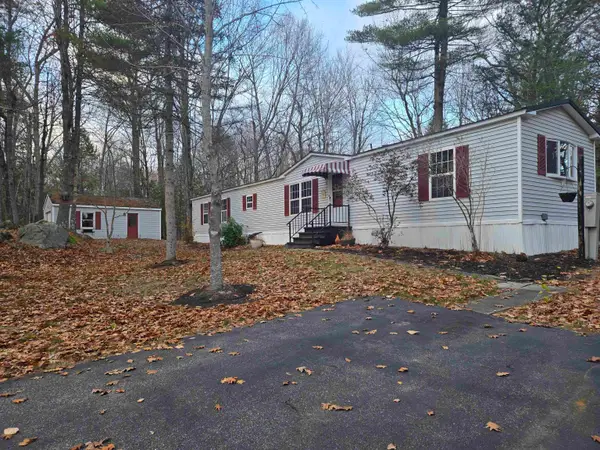 $240,000Pending2 beds 2 baths1,008 sq. ft.
$240,000Pending2 beds 2 baths1,008 sq. ft.29 Birch Hill Estates Road, Wolfeboro, NH 03894
MLS# 5069879Listed by: MAXFIELD REAL ESTATE/WOLFEBORO
