5 Trask Mountain Road, Wolfeboro, NH 03894
Local realty services provided by:Better Homes and Gardens Real Estate The Masiello Group
Listed by: sara reinemanCell: 781-708-5825
Office: bhhs verani wolfeboro
MLS#:5063695
Source:PrimeMLS
Price summary
- Price:$695,000
- Price per sq. ft.:$237.69
About this home
Have you ever dreamed of living in a historic home? Take a step back in time in this thoughtfully restored 1795 Antique Center Chimney Cape in North Wolfeboro's historic “Dimon Corner.” Filled with character & steeped in history, this lovingly cared for 3 bedroom/3 bath home is absolutely stunning. A farmer’s porch greets you before you enter a large cathedral kitchen with large bespoke windows. The open kitchen has a Dacor double oven range, custom hand-built kitchen cabinets with newly painted Farrow & Ball paint, a Bosch commercial grade dishwasher, lovely exposed beams, wide plank floors & a wood stove. Off the kitchen area is a screened-in porch for enjoying warmer days. Also on the first floor is the primary bedroom with lots of sunlight, a walk-in closet and primary bath. There is a gorgeous home office with a fireplace & a wall of built-ins. Rounding out the first floor is a very inviting den with a working fireplace and beehive oven, as well as a remodeled mudroom complete with a LG washer and dryer. The mudroom leads to a two-car garage with space above for a home gym, storage or a bonus room. The upstairs has a sunny bathroom & two charming guest bedrooms. The well landscaped property is ensconced by rock walls & has a magnificent blue stone terrace in the backyard sitting among some of Wolfeboro oldest maples trees. This tranquil sanctuary is not far from downtown Wolfeboro’s restaurants, shopping & Lake Winnipesaukee. Being sold furnished with some exceptions
Contact an agent
Home facts
- Year built:1795
- Listing ID #:5063695
- Added:87 day(s) ago
- Updated:December 27, 2025 at 02:49 PM
Rooms and interior
- Bedrooms:3
- Total bathrooms:3
- Living area:2,311 sq. ft.
Heating and cooling
- Cooling:Mini Split
- Heating:Forced Air, Oil
Structure and exterior
- Roof:Asphalt Shingle
- Year built:1795
- Building area:2,311 sq. ft.
- Lot area:1.67 Acres
Schools
- High school:Kingswood Regional High School
- Middle school:Kingswood Regional Middle
- Elementary school:Carpenter Elementary
Utilities
- Sewer:Leach Field, Septic
Finances and disclosures
- Price:$695,000
- Price per sq. ft.:$237.69
- Tax amount:$4,720 (2021)
New listings near 5 Trask Mountain Road
- New
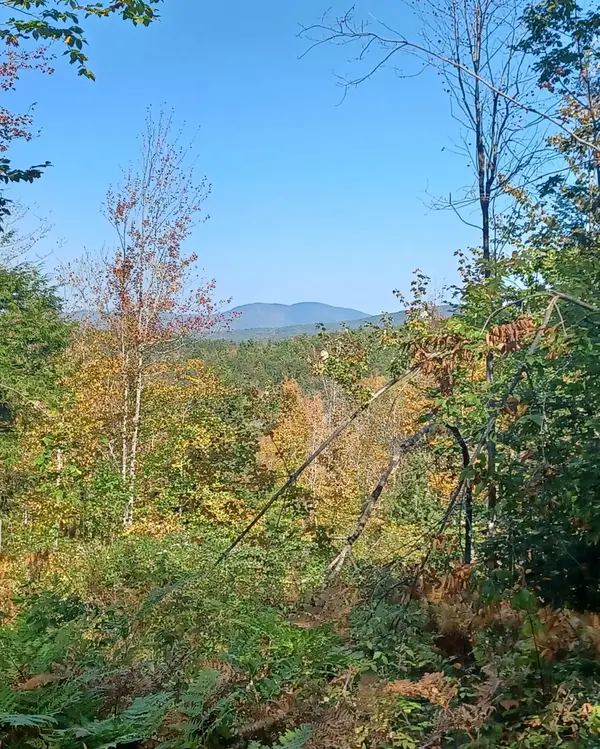 $125,000Active5.4 Acres
$125,000Active5.4 Acres8 North Wakefield Road, Wolfeboro, NH 03894
MLS# 5072466Listed by: EXIT REWARD REALTY - New
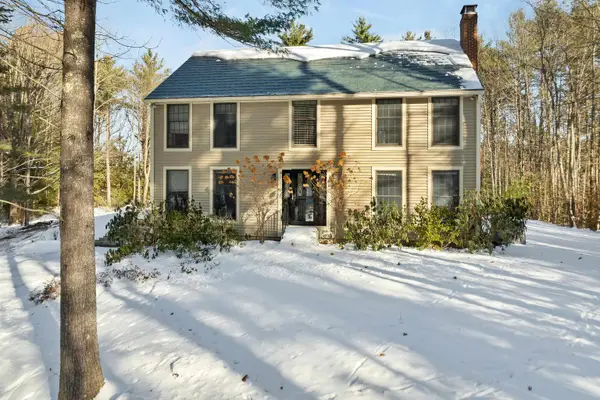 $675,000Active3 beds 3 baths2,525 sq. ft.
$675,000Active3 beds 3 baths2,525 sq. ft.26 Orchards Road, Wolfeboro, NH 03894
MLS# 5072241Listed by: KW COASTAL AND LAKES & MOUNTAINS REALTY/WOLFEBORO - New
 $349,900Active3.67 Acres
$349,900Active3.67 AcresVillage Corner Road, Wolfeboro, NH 03894
MLS# 5072122Listed by: HAYES REAL ESTATE 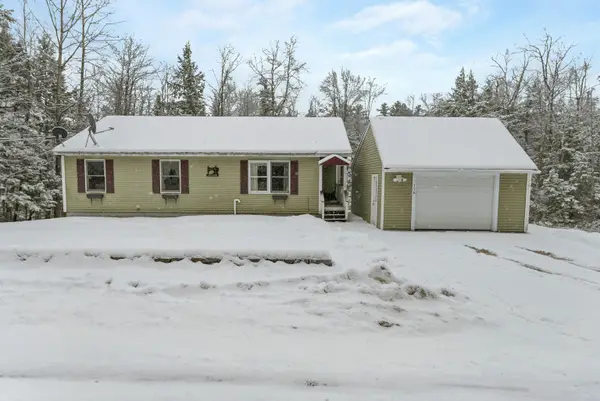 $399,000Active3 beds 2 baths1,586 sq. ft.
$399,000Active3 beds 2 baths1,586 sq. ft.156 Trotting Track Road, Wolfeboro, NH 03894
MLS# 5072068Listed by: BHHS VERANI WOLFEBORO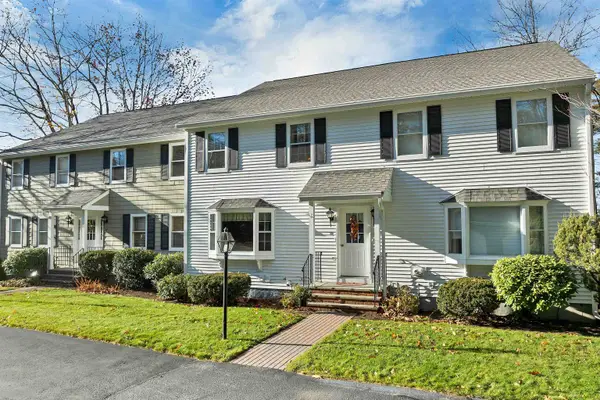 $925,000Active4 beds 4 baths2,400 sq. ft.
$925,000Active4 beds 4 baths2,400 sq. ft.39 Harbor Way #19, Wolfeboro, NH 03894
MLS# 5071983Listed by: BHHS VERANI WOLFEBORO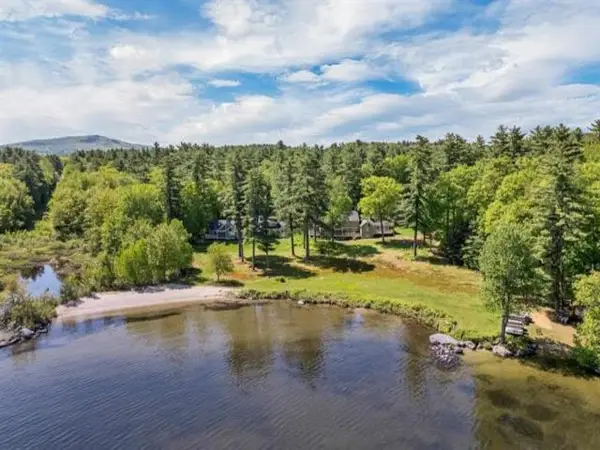 $850,000Active3 beds 2 baths1,243 sq. ft.
$850,000Active3 beds 2 baths1,243 sq. ft.42 Point Breeze Road, Wolfeboro, NH 03894
MLS# 5071519Listed by: MAXFIELD REAL ESTATE/WOLFEBORO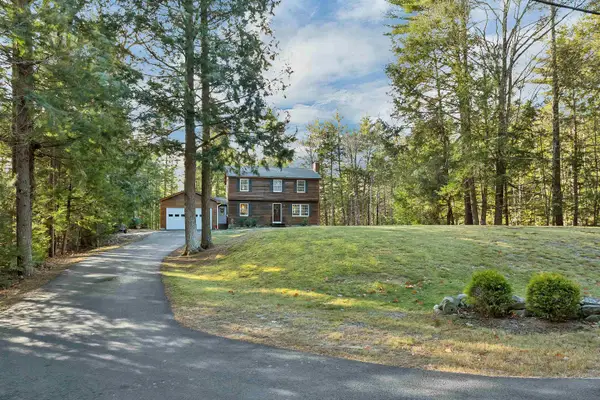 Listed by BHGRE$600,000Active3 beds 3 baths2,008 sq. ft.
Listed by BHGRE$600,000Active3 beds 3 baths2,008 sq. ft.35 Westwood Drive, Wolfeboro, NH 03894
MLS# 5071224Listed by: BHG MASIELLO MEREDITH $349,000Active2 beds 1 baths1,176 sq. ft.
$349,000Active2 beds 1 baths1,176 sq. ft.69 College Road, Wolfeboro, NH 03894
MLS# 5070248Listed by: KELLER WILLIAMS REALTY METRO-CONCORD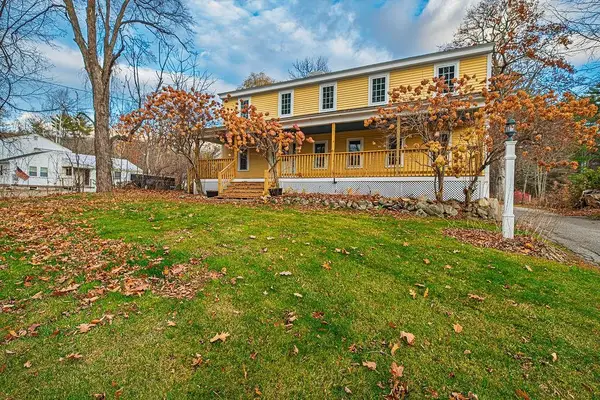 $551,400Active4 beds 3 baths3,547 sq. ft.
$551,400Active4 beds 3 baths3,547 sq. ft.17 Waumbeck Road, Wolfeboro, NH 03894
MLS# 5069980Listed by: KW COASTAL AND LAKES & MOUNTAINS REALTY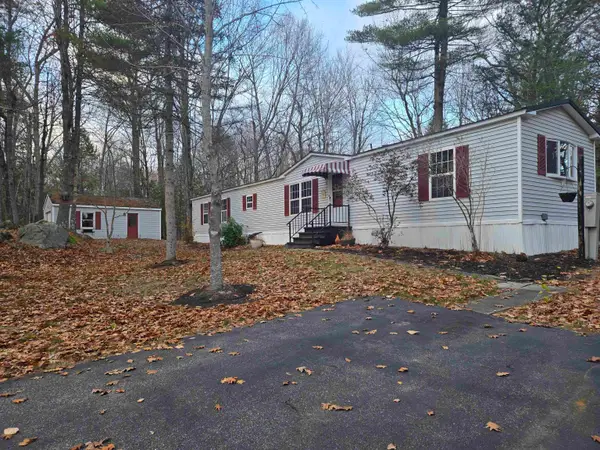 $240,000Pending2 beds 2 baths1,008 sq. ft.
$240,000Pending2 beds 2 baths1,008 sq. ft.29 Birch Hill Estates Road, Wolfeboro, NH 03894
MLS# 5069879Listed by: MAXFIELD REAL ESTATE/WOLFEBORO
