68 Sewall Road, Wolfeboro, NH 03894
Local realty services provided by:Better Homes and Gardens Real Estate The Milestone Team
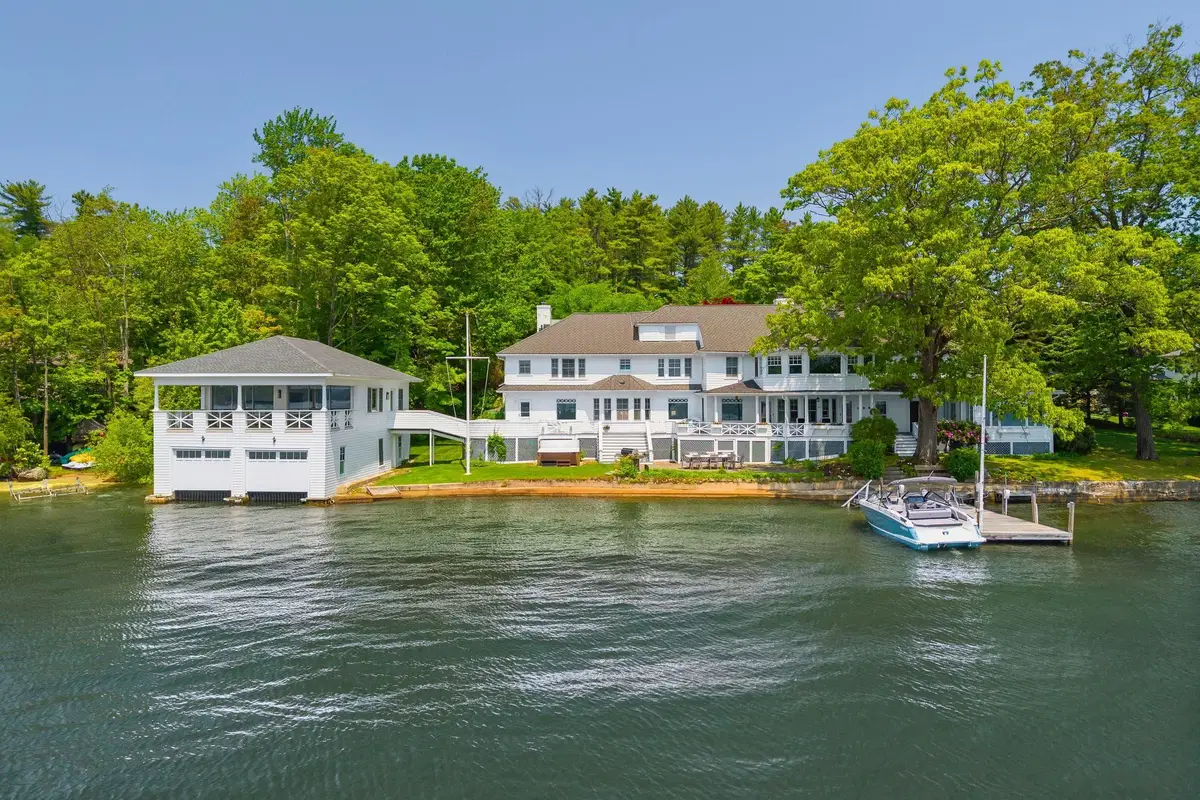
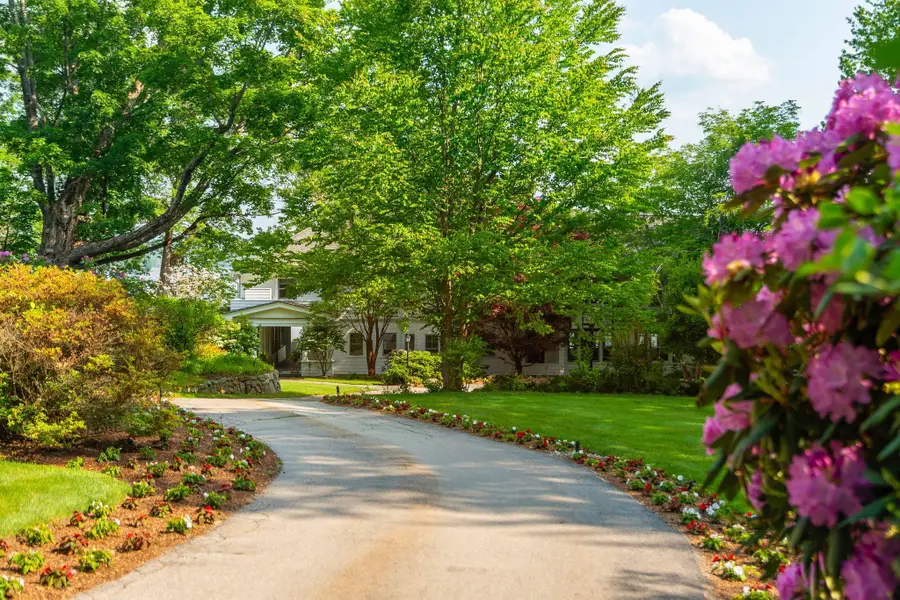

68 Sewall Road,Wolfeboro, NH 03894
$9,975,000
- 8 Beds
- 9 Baths
- 8,437 sq. ft.
- Single family
- Active
Listed by:adam dowPhone: 866-525-3946
Office:kw coastal and lakes & mountains realty/wolfeboro
MLS#:5054205
Source:PrimeMLS
Price summary
- Price:$9,975,000
- Price per sq. ft.:$859.25
About this home
Indulge in the epitome of luxury living at 68 Sewall Road, where opulence meets nature's grandeur on the shores of Lake Winnipesaukee. This prestigious estate offers discerning buyers an unparalleled lifestyle in the heart of Wolfeboro, NH. The main house is a true architectural gem, seamlessly blending timeless Cape Cod charm with modern elegance. Step into a world where every detail is crafted for sophistication & comfort. The gourmet kitchen, designed by Christopher Peacock, is a culinary masterpiece equipped with a La Cornue range and Subzero appliances, perfect for entertaining and culinary exploration. Expansive south-facing windows in the formal dining room & great room frame breathtaking views of the lake and mountains, creating an enchanting backdrop for any occasion. For those who cherish waterfront living, the estate's distinguished two-bay boathouse is an exclusive treasure. Meticulously renovated in 2020, this rare feature offers luxurious living quarters above, with a kitchenette, a south-facing bedroom with stunning views, a radiant-heated bath, & a heated deck. It's the ultimate retreat, where you can savor the tranquil beauty of the lake from the privacy of your own sanctuary. 68 Sewall Road is not just a home; it's an invitation to a lifestyle of distinction. Enjoy the tranquility of with 200’ feet of shoreline offering a private escape. Yet, you're just a stone's throw away from the vibrant center of Wolfeboro, where culture and community thrive.
Contact an agent
Home facts
- Year built:1903
- Listing Id #:5054205
- Added:14 day(s) ago
- Updated:August 14, 2025 at 07:22 PM
Rooms and interior
- Bedrooms:8
- Total bathrooms:9
- Full bathrooms:2
- Living area:8,437 sq. ft.
Heating and cooling
- Cooling:Central AC, Mini Split
- Heating:Baseboard, Forced Air, Hot Air, Hot Water, In Ceiling, Multi Zone, Oil
Structure and exterior
- Roof:Asphalt Shingle
- Year built:1903
- Building area:8,437 sq. ft.
- Lot area:1.1 Acres
Schools
- High school:Kingswood Regional High School
- Middle school:Kingswood Regional Middle
- Elementary school:Carpenter Elementary
Utilities
- Sewer:Public Available
Finances and disclosures
- Price:$9,975,000
- Price per sq. ft.:$859.25
- Tax amount:$80,896 (2024)
New listings near 68 Sewall Road
- New
 $795,000Active2 beds 2 baths1,342 sq. ft.
$795,000Active2 beds 2 baths1,342 sq. ft.68 Railroad Avenue #3, Wolfeboro, NH 03894-0771
MLS# 5056642Listed by: MAXFIELD REAL ESTATE/WOLFEBORO - New
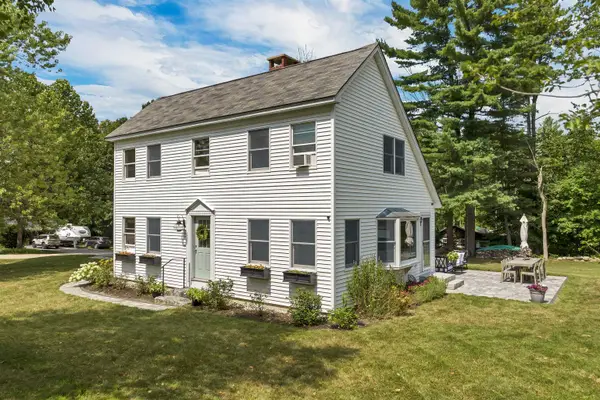 $699,000Active3 beds 2 baths1,820 sq. ft.
$699,000Active3 beds 2 baths1,820 sq. ft.7 Edgewood Terrace, Wolfeboro, NH 03894
MLS# 5056543Listed by: MAXFIELD REAL ESTATE/WOLFEBORO - Open Sat, 9 to 11amNew
 $485,000Active3 beds 2 baths2,049 sq. ft.
$485,000Active3 beds 2 baths2,049 sq. ft.61 Lehner Street, Wolfeboro, NH 03816
MLS# 5056448Listed by: BHHS VERANI SEACOAST - New
 $295,000Active3 beds 2 baths1,744 sq. ft.
$295,000Active3 beds 2 baths1,744 sq. ft.4 Olsen Lane, Wolfeboro, NH 03894
MLS# 5056171Listed by: BHHS VERANI WOLFEBORO - New
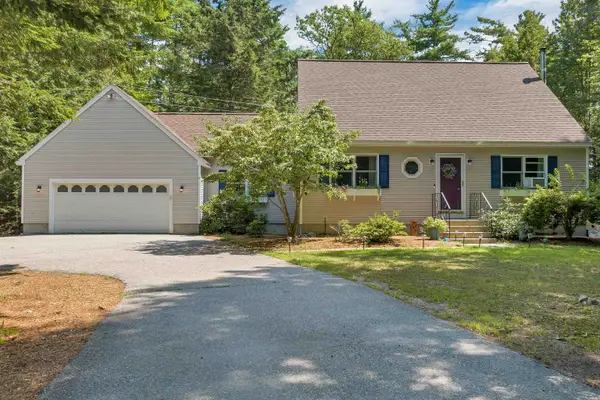 $685,000Active2 beds 2 baths1,775 sq. ft.
$685,000Active2 beds 2 baths1,775 sq. ft.4 Percy Drive, Wolfeboro, NH 03894
MLS# 5056153Listed by: WOLFEBORO BAY REAL ESTATE, LLC - New
 $3,200,000Active-- beds -- baths2,025 sq. ft.
$3,200,000Active-- beds -- baths2,025 sq. ft.883 Center Street, Wolfeboro, NH 03894
MLS# 5055753Listed by: MAXFIELD REAL ESTATE/WOLFEBORO - New
 $3,500,000Active-- beds -- baths2,025 sq. ft.
$3,500,000Active-- beds -- baths2,025 sq. ft.883 Center Street, Wolfeboro, NH 03894
MLS# 5055754Listed by: MAXFIELD REAL ESTATE/WOLFEBORO - New
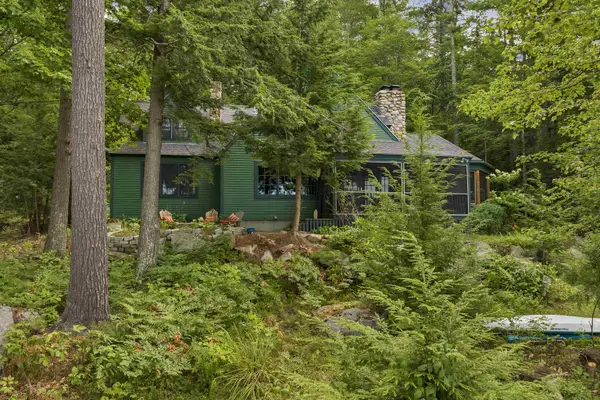 $3,288,000Active5 beds 4 baths3,094 sq. ft.
$3,288,000Active5 beds 4 baths3,094 sq. ft.125 Turtle Island Road, Wolfeboro, NH 03894
MLS# 5055733Listed by: BHHS VERANI WOLFEBORO - New
 $165,000Active1 Acres
$165,000Active1 AcresMap 102 L 4 Center Street, Wolfeboro, NH 03894
MLS# 5055570Listed by: MAXFIELD REAL ESTATE/WOLFEBORO - New
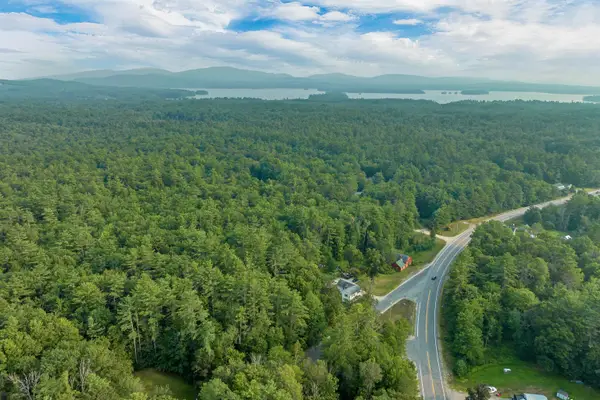 $200,000Active8.17 Acres
$200,000Active8.17 AcresMap 86 L 5 Haines Hill Road, Wolfeboro, NH 03894
MLS# 5055571Listed by: MAXFIELD REAL ESTATE/WOLFEBORO
