851 Beach Pond Road, Wolfeboro, NH 03894
Local realty services provided by:Better Homes and Gardens Real Estate The Masiello Group
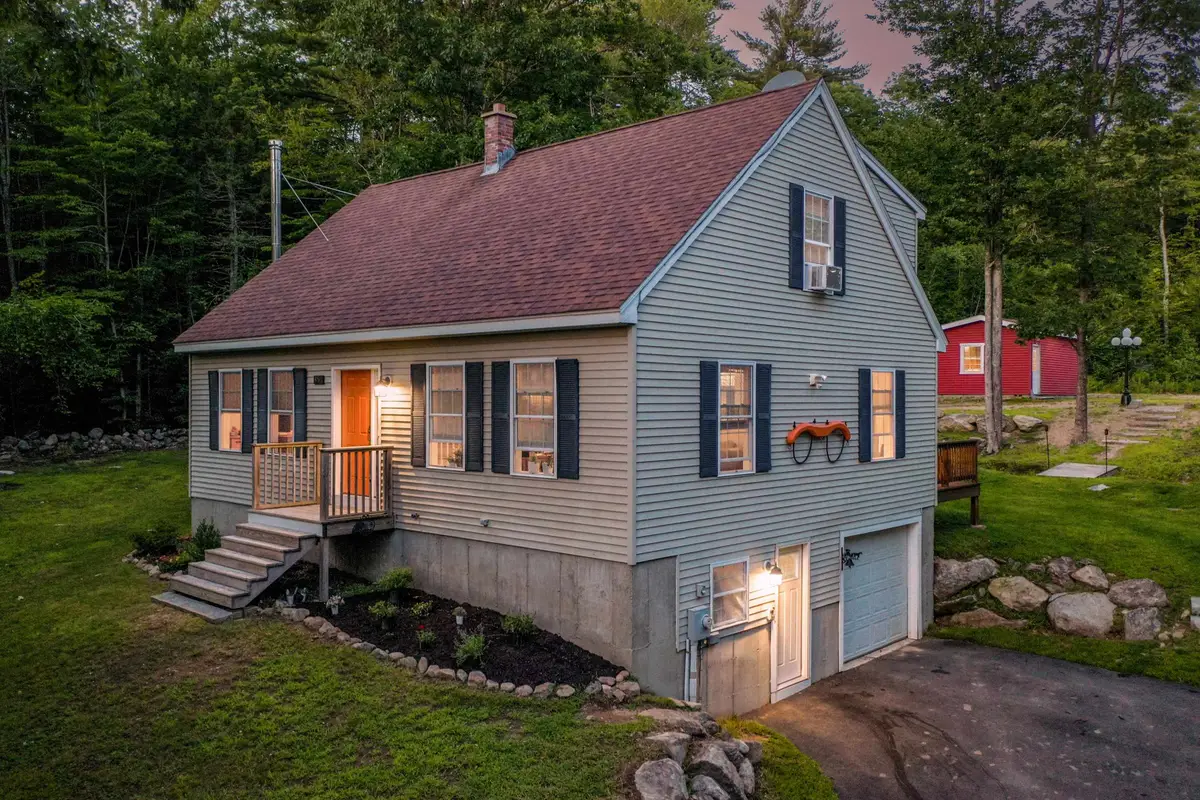
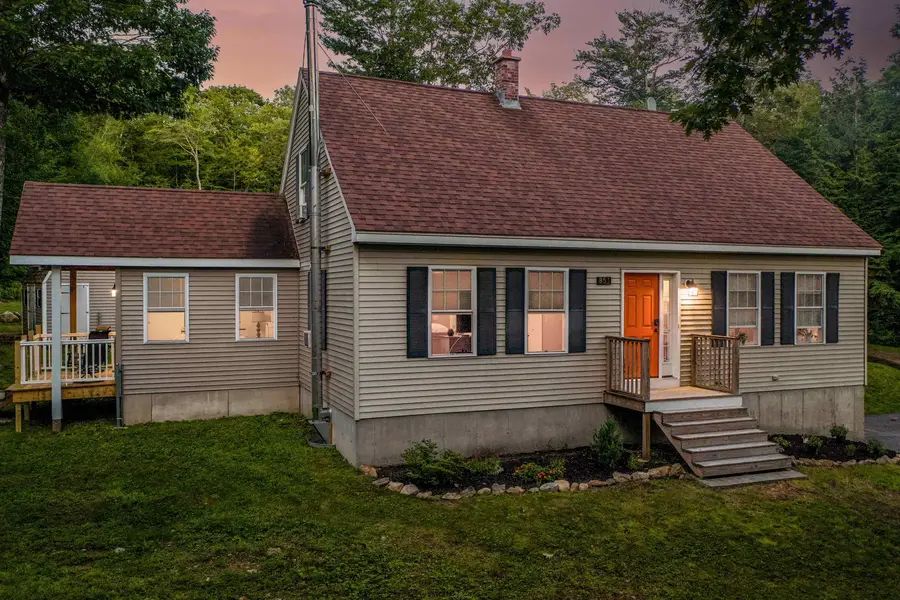
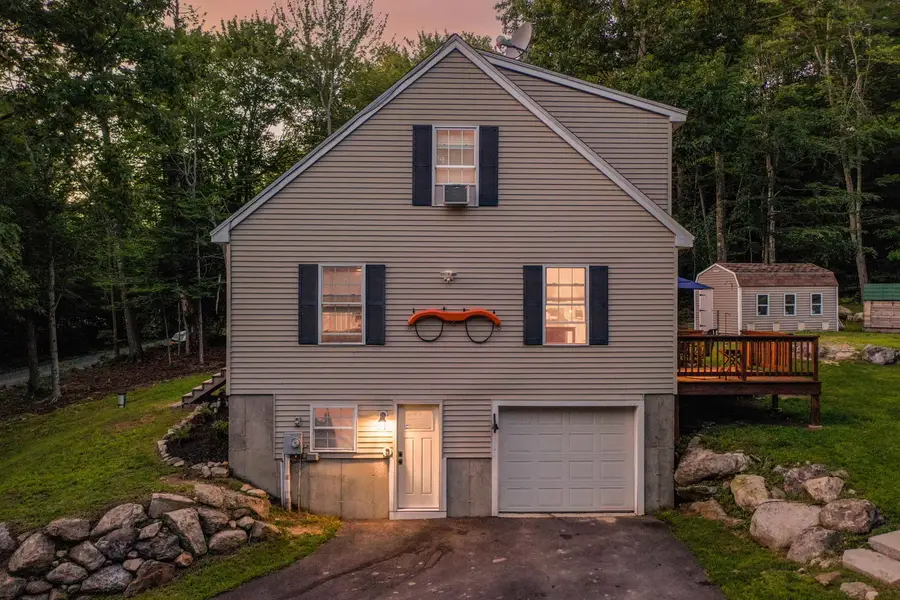
851 Beach Pond Road,Wolfeboro, NH 03894
$545,000
- 3 Beds
- 2 Baths
- 2,272 sq. ft.
- Single family
- Active
Listed by:tracy jenkinsCell: 603-832-3163
Office:legacy group/ real broker nh, llc.
MLS#:5041234
Source:PrimeMLS
Price summary
- Price:$545,000
- Price per sq. ft.:$163.37
About this home
Wolfeboro, NH - Welcome home to this cozy, adorable Cape built in 2004 on 6.25 acres! This home is move-in ready for it's next loving family! Updated kitchen with new countertops; freshly painted bathrooms and pellet stove for efficient heating in the winter months. This home offers a first floor bed and bathroom; office and a bonus room with a deck and it's own entrance. The second floor has two over-sized bedrooms with large closets and full bathroom. Direct access to the home from the garage and huge basement for storage or finish it off for extra living space. Enjoy 4 seasons of living outside on the property - hiking the land; hanging out in the new hot tub and firepit area or just relaxing on the back deck with a cup of coffee and enjoy the sounds of nature. Two large sheds are spacious enough for all your outside tools and toys. This 6+ acre property abuts the Moody Mountain Forest; has many trails and kayak launch within walking distance with access to 3 beaches on Lake Winnipesaukee and Wentworth Lake. Located just minutes from downtown Wolfeboro you have access to a major hospital; public beaches; restaurants; shopping; skiing; hiking; biking; local parks - year round activities and entertainment!
Contact an agent
Home facts
- Year built:2004
- Listing Id #:5041234
- Added:91 day(s) ago
- Updated:August 06, 2025 at 10:20 AM
Rooms and interior
- Bedrooms:3
- Total bathrooms:2
- Full bathrooms:2
- Living area:2,272 sq. ft.
Heating and cooling
- Heating:Hot Water, Oil
Structure and exterior
- Roof:Asphalt Shingle
- Year built:2004
- Building area:2,272 sq. ft.
- Lot area:6.26 Acres
Schools
- High school:Kingswood Regional High School
- Middle school:Kingswood Regional Middle
- Elementary school:Cresent Lake School
Utilities
- Sewer:Leach Field, Private, Septic
Finances and disclosures
- Price:$545,000
- Price per sq. ft.:$163.37
- Tax amount:$4,322 (2024)
New listings near 851 Beach Pond Road
- New
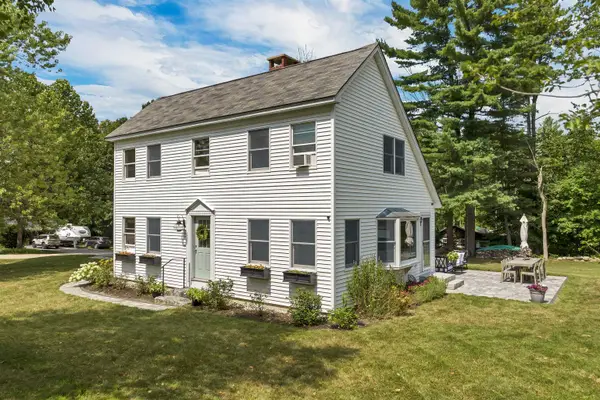 $699,000Active3 beds 2 baths1,820 sq. ft.
$699,000Active3 beds 2 baths1,820 sq. ft.7 Edgewood Terrace, Wolfeboro, NH 03894
MLS# 5056543Listed by: MAXFIELD REAL ESTATE/WOLFEBORO - Open Sat, 9 to 11amNew
 $485,000Active3 beds 2 baths2,049 sq. ft.
$485,000Active3 beds 2 baths2,049 sq. ft.61 Lehner Street, Wolfeboro, NH 03816
MLS# 5056448Listed by: BHHS VERANI SEACOAST - New
 $295,000Active3 beds 2 baths1,744 sq. ft.
$295,000Active3 beds 2 baths1,744 sq. ft.4 Olsen Lane, Wolfeboro, NH 03894
MLS# 5056171Listed by: BHHS VERANI WOLFEBORO - New
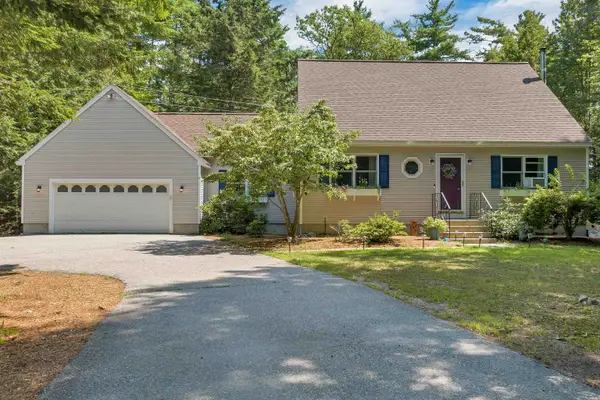 $685,000Active2 beds 2 baths1,775 sq. ft.
$685,000Active2 beds 2 baths1,775 sq. ft.4 Percy Drive, Wolfeboro, NH 03894
MLS# 5056153Listed by: WOLFEBORO BAY REAL ESTATE, LLC - New
 $3,200,000Active-- beds -- baths2,025 sq. ft.
$3,200,000Active-- beds -- baths2,025 sq. ft.883 Center Street, Wolfeboro, NH 03894
MLS# 5055753Listed by: MAXFIELD REAL ESTATE/WOLFEBORO - New
 $3,500,000Active-- beds -- baths2,025 sq. ft.
$3,500,000Active-- beds -- baths2,025 sq. ft.883 Center Street, Wolfeboro, NH 03894
MLS# 5055754Listed by: MAXFIELD REAL ESTATE/WOLFEBORO - New
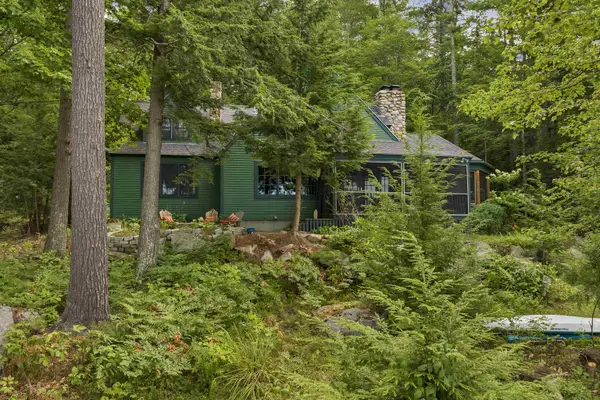 $3,288,000Active5 beds 4 baths3,094 sq. ft.
$3,288,000Active5 beds 4 baths3,094 sq. ft.125 Turtle Island Road, Wolfeboro, NH 03894
MLS# 5055733Listed by: BHHS VERANI WOLFEBORO - New
 $165,000Active1 Acres
$165,000Active1 AcresMap 102 L 4 Center Street, Wolfeboro, NH 03894
MLS# 5055570Listed by: MAXFIELD REAL ESTATE/WOLFEBORO - New
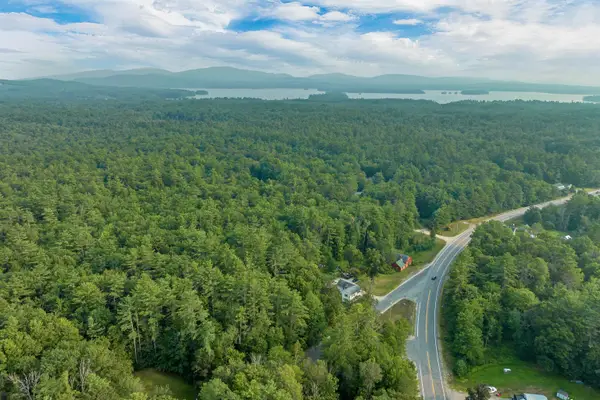 $200,000Active8.17 Acres
$200,000Active8.17 AcresMap 86 L 5 Haines Hill Road, Wolfeboro, NH 03894
MLS# 5055571Listed by: MAXFIELD REAL ESTATE/WOLFEBORO - Open Sat, 11am to 1pmNew
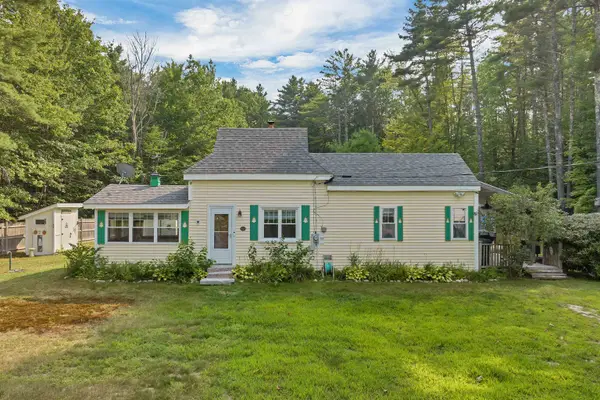 $325,000Active1 beds 1 baths729 sq. ft.
$325,000Active1 beds 1 baths729 sq. ft.741 Browns Ridge Road, Wolfeboro, NH 03894
MLS# 5055407Listed by: WOLFEBORO BAY REAL ESTATE, LLC
