156 Deer Park Drive #Unit 127D, Woodstock, NH 03262
Local realty services provided by:Better Homes and Gardens Real Estate The Masiello Group
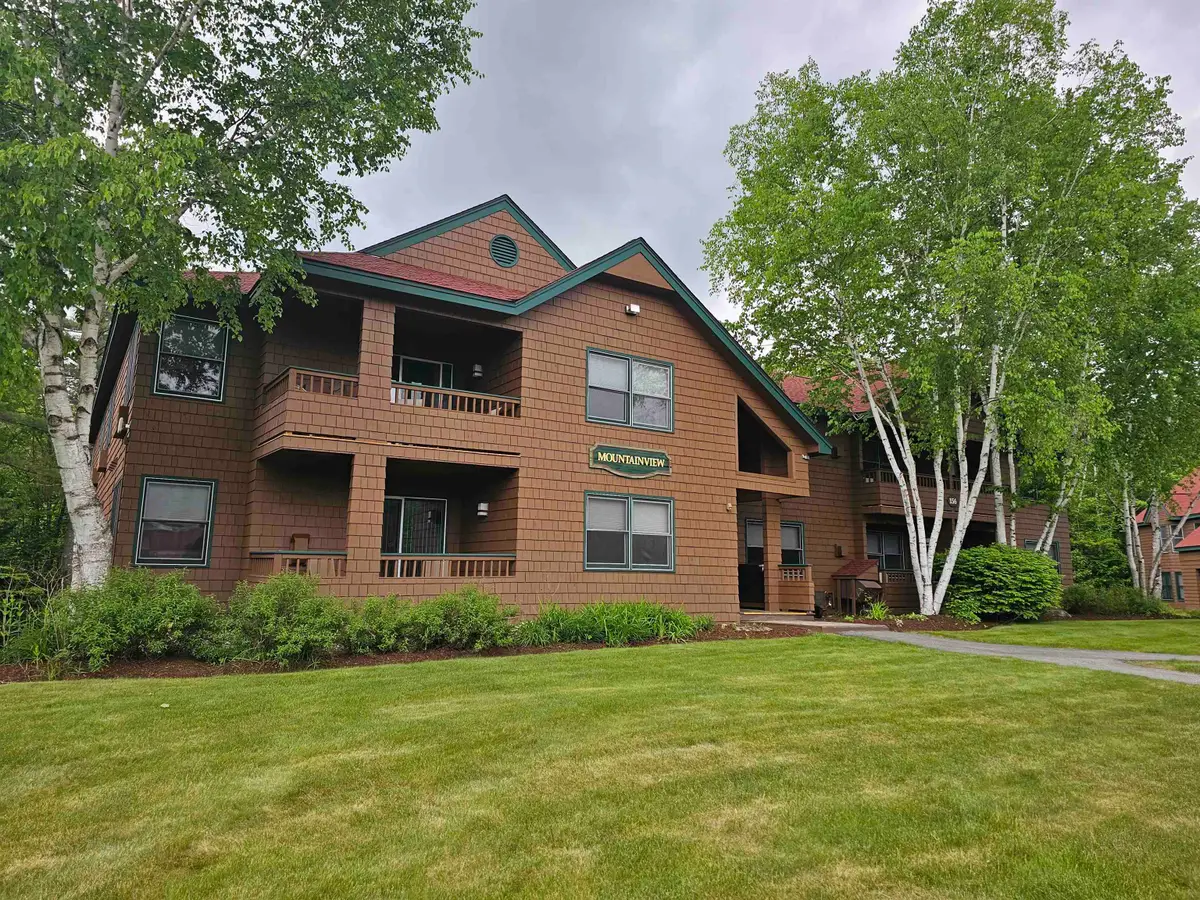

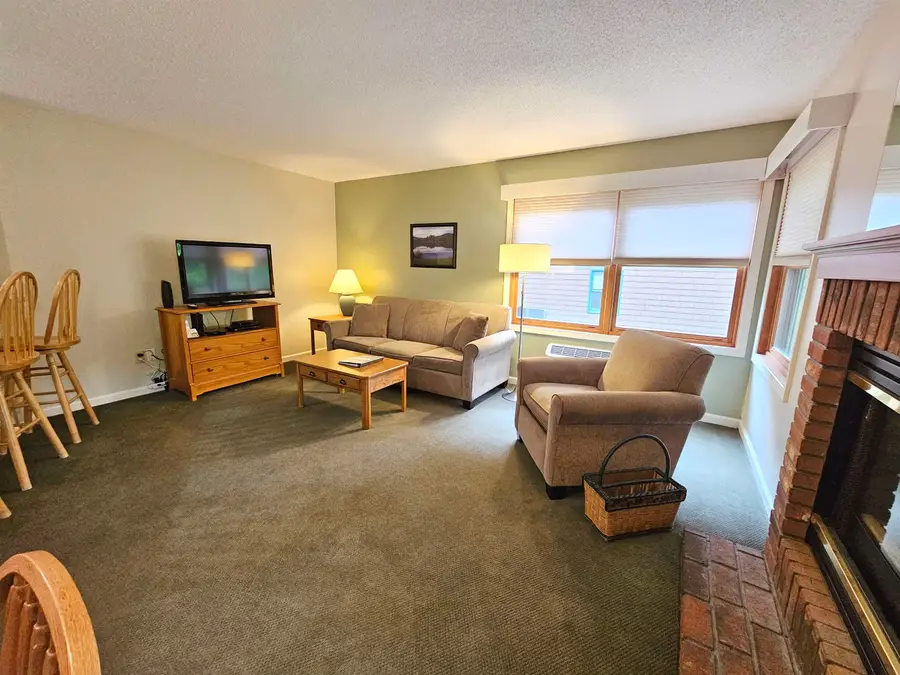
156 Deer Park Drive #Unit 127D,Woodstock, NH 03262
$26,000
- 2 Beds
- 2 Baths
- 1,139 sq. ft.
- Condominium
- Active
Listed by:steve zalla
Office:bel casa realty
MLS#:5045629
Source:PrimeMLS
Price summary
- Price:$26,000
- Price per sq. ft.:$22.83
- Monthly HOA dues:$437
About this home
This Quarter Share condo (you have use 1 week per month) is an end unit located in the Mountainview building. Enjoy views of the Pemi River and just a short stroll to the club house. Inside you'll find 2 bedrooms, 2 full baths you can either use one large unit or lock out into two separate units. One side features a living room with gas fireplace to warm you on cold winter evenings, a full-size kitchen to cook for the entire family, a bedroom and full bath. The other side is a studio with Queen Murphy bed, living area, kitchenette and full bath. Living areas on both sides have pull out sofas with queen beds to sleep 8 in all. Owning a quarter share is an affordable alternative to whole ownership. It is NOT a time share; you own the actual real estate. Deer Park has a fantastic amenities package which includes and indoor pool, Jacuzzi, racquetball, weight room, cardio room outdoor tennis courts, ice skating and shuttle bus to Loon Mountain during the ski season.
Contact an agent
Home facts
- Year built:1989
- Listing Id #:5045629
- Added:65 day(s) ago
- Updated:August 12, 2025 at 10:24 AM
Rooms and interior
- Bedrooms:2
- Total bathrooms:2
- Full bathrooms:2
- Living area:1,139 sq. ft.
Heating and cooling
- Cooling:Wall AC
- Heating:Electric, Hot Air
Structure and exterior
- Roof:Asphalt Shingle
- Year built:1989
- Building area:1,139 sq. ft.
Schools
- High school:Lin-Wood Public HS
- Middle school:Lin-Wood Public School
- Elementary school:Lin-Wood Public School
Utilities
- Sewer:Public Available
Finances and disclosures
- Price:$26,000
- Price per sq. ft.:$22.83
- Tax amount:$266 (2023)
New listings near 156 Deer Park Drive #Unit 127D
- Open Sat, 11am to 1pmNew
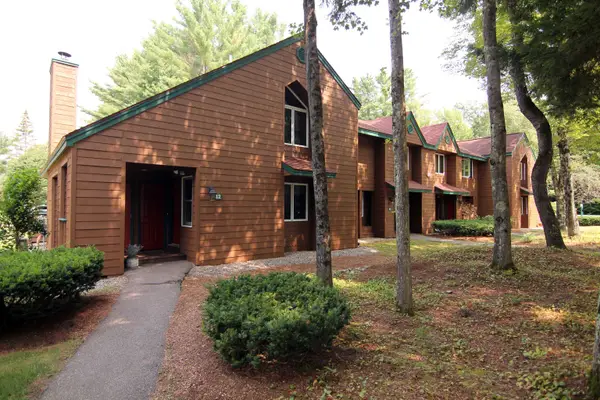 $659,900Active3 beds 3 baths1,560 sq. ft.
$659,900Active3 beds 3 baths1,560 sq. ft.17 Ridge Drive A #12, Woodstock, NH 03262
MLS# 5055650Listed by: COLDWELL BANKER LIFESTYLES- LINCOLN 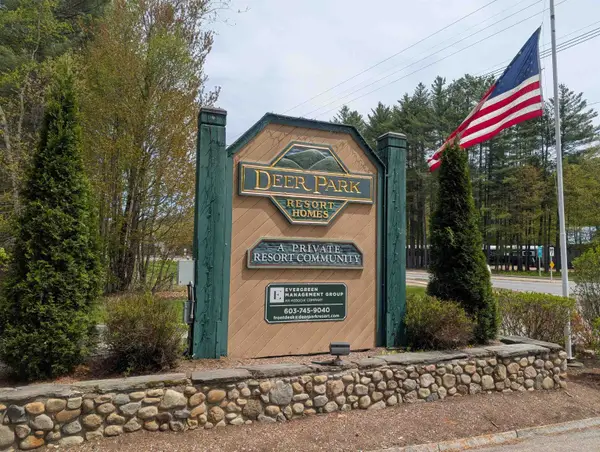 $35,000Active2 beds 2 baths1,096 sq. ft.
$35,000Active2 beds 2 baths1,096 sq. ft.156 Deer Park Drive #135A, Woodstock, NH 03262
MLS# 5054606Listed by: LOON MOUNTAIN REAL ESTATE CO. $499,000Active3 beds 2 baths1,272 sq. ft.
$499,000Active3 beds 2 baths1,272 sq. ft.33 Riverfront Drive #249, Woodstock, NH 03262
MLS# 5053376Listed by: COLDWELL BANKER REALTY BEDFORD NH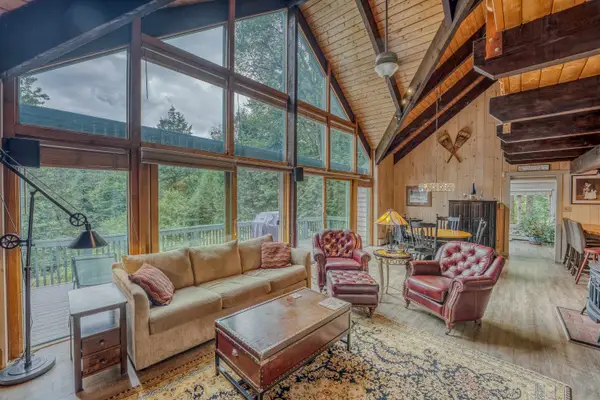 $879,000Active5 beds 4 baths2,968 sq. ft.
$879,000Active5 beds 4 baths2,968 sq. ft.104 Sundance Road, Woodstock, NH 03262
MLS# 5053146Listed by: BADGER PEABODY & SMITH REALTY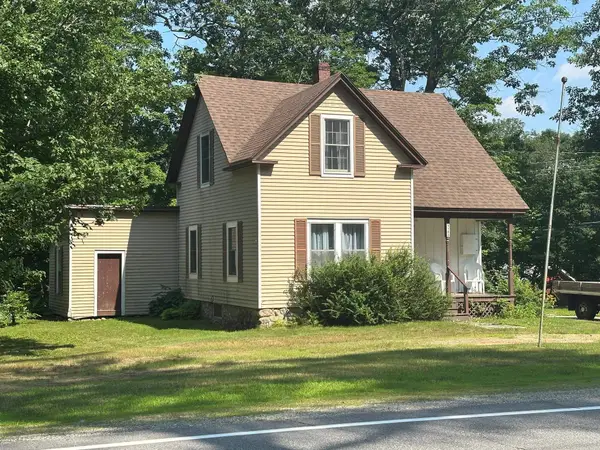 $365,000Active3 beds 1 baths1,082 sq. ft.
$365,000Active3 beds 1 baths1,082 sq. ft.1143 Daniel Webster Highway, Woodstock, NH 03262
MLS# 5052929Listed by: POLIMENO REALTY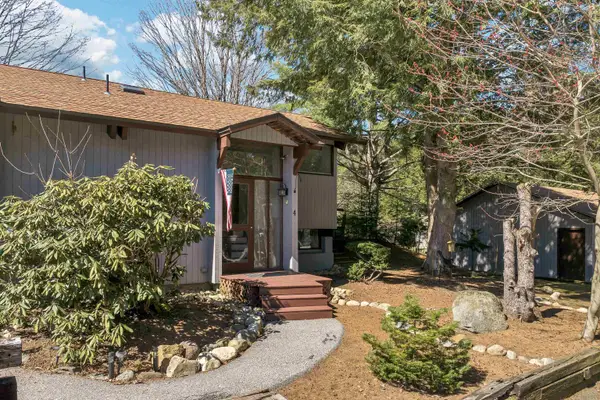 $405,000Active2 beds 3 baths1,858 sq. ft.
$405,000Active2 beds 3 baths1,858 sq. ft.7 Sundance Road #4, Woodstock, NH 03262
MLS# 5051423Listed by: KELLER WILLIAMS REALTY METRO-CONCORD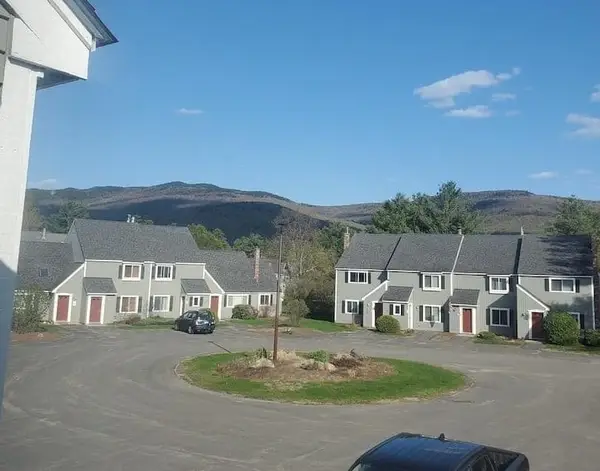 $350,000Active2 beds 2 baths1,224 sq. ft.
$350,000Active2 beds 2 baths1,224 sq. ft.12 Cleveland Drive #136, Woodstock, NH 03262
MLS# 5050115Listed by: MAXFIELD REAL ESTATE/ ALTON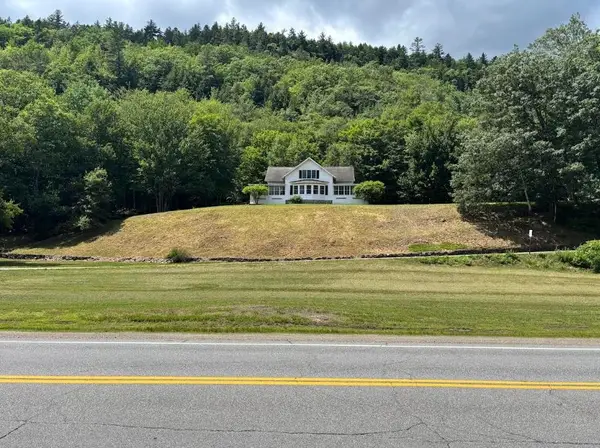 $1,250,000Active7 beds 3 baths3,748 sq. ft.
$1,250,000Active7 beds 3 baths3,748 sq. ft.80 Parker Ledge Road, Woodstock, NH 03262
MLS# 5050001Listed by: BEL CASA REALTY $478,000Active2 beds 1 baths1,116 sq. ft.
$478,000Active2 beds 1 baths1,116 sq. ft.23 Oakes Street, Woodstock, NH 03262
MLS# 5049955Listed by: RE/MAX IN THE MOUNTAINS $499,900Active3 beds 2 baths1,262 sq. ft.
$499,900Active3 beds 2 baths1,262 sq. ft.75 Riverfront Drive #206, Woodstock, NH 03262
MLS# 5049432Listed by: RE/MAX IN THE MOUNTAINS

