33 Riverfront Drive #253, Woodstock, NH 03262
Local realty services provided by:Better Homes and Gardens Real Estate The Masiello Group
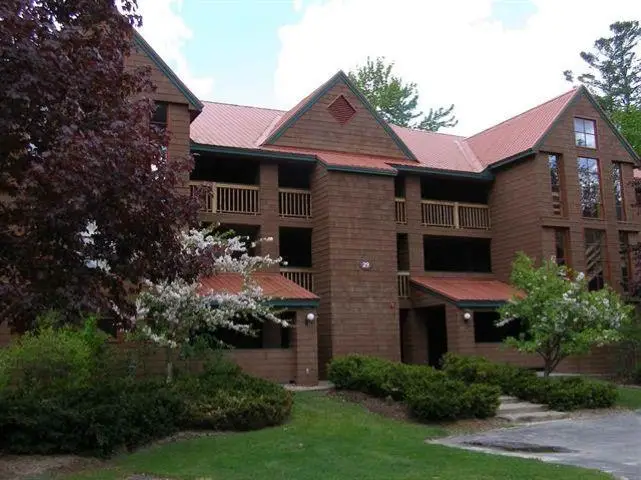
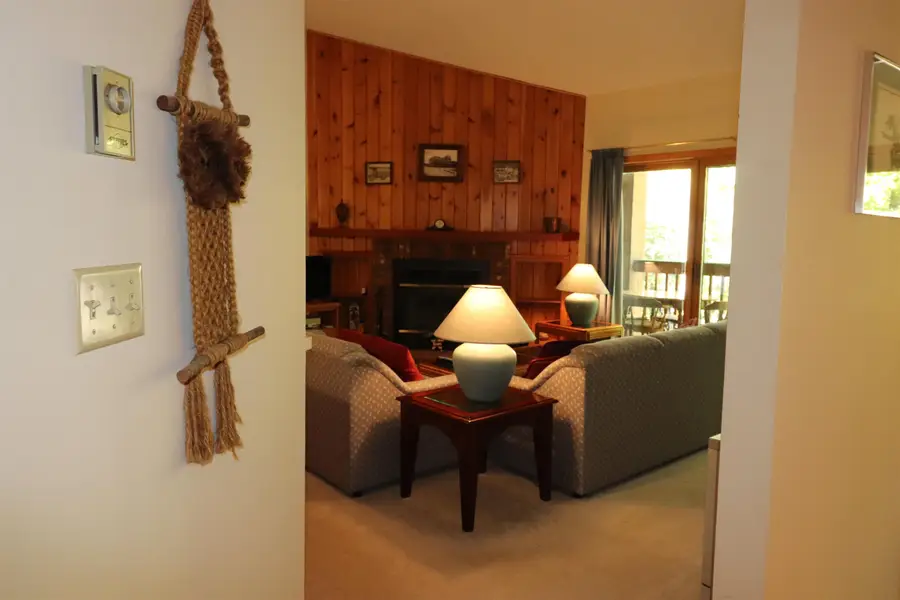
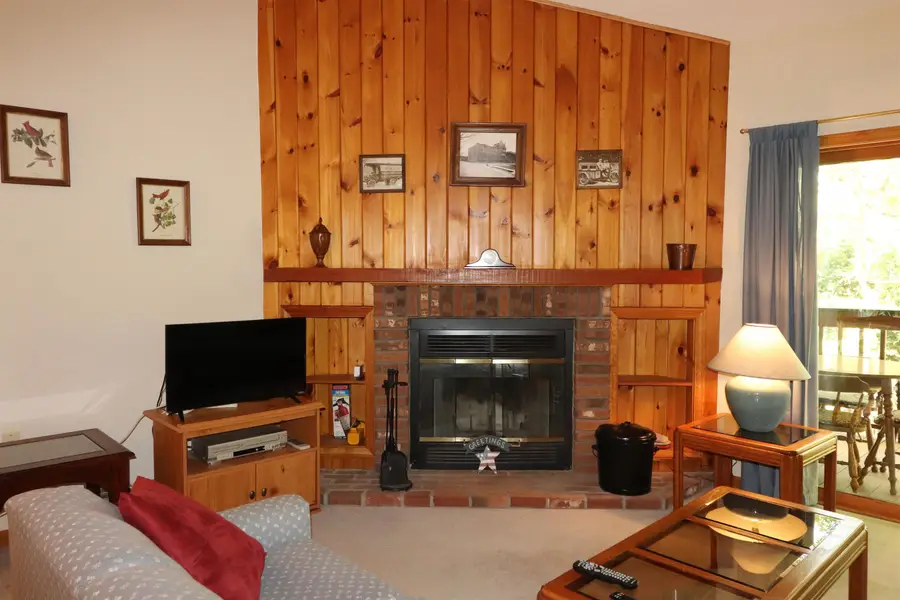
33 Riverfront Drive #253,Woodstock, NH 03262
$399,000
- 2 Beds
- 2 Baths
- 1,178 sq. ft.
- Condominium
- Active
Listed by:jane duguay
Office:bel casa realty
MLS#:5057735
Source:PrimeMLS
Price summary
- Price:$399,000
- Price per sq. ft.:$338.71
- Monthly HOA dues:$499
About this home
Enjoy stunning river views and true tranquility from this 2-bedroom, 2-bath waterfront condo in Deer Park. The open-concept layout features a kitchen, dining area, and living room centered around a cozy wood-burning fireplace with rich natural wood accents. A large slider opens to a private deck overlooking the river—perfect for relaxing or entertaining. The spacious primary bedroom includes its own full bath, while a second bedroom and additional bath provide plenty of space for family or guests. Located on the third floor, this unit offers peaceful river scenery and convenient access to the Deer Park clubhouse, just a short walk away. Resort-style amenities are included in the condo fee: indoor pool, hot tub, game and exercise rooms, indoor racquetball, plus a beautiful swimming pond with sandy beach. Cable TV, internet, and a winter shuttle to Loon are also part of the package. Offered fully furnished and equipped, this home is move-in ready—just bring your personal touches and start enjoying the mountain lifestyle!
Contact an agent
Home facts
- Year built:1991
- Listing Id #:5057735
- Added:1 day(s) ago
- Updated:August 23, 2025 at 10:20 AM
Rooms and interior
- Bedrooms:2
- Total bathrooms:2
- Full bathrooms:2
- Living area:1,178 sq. ft.
Heating and cooling
- Heating:Electric
Structure and exterior
- Roof:Metal
- Year built:1991
- Building area:1,178 sq. ft.
Utilities
- Sewer:Public Available
Finances and disclosures
- Price:$399,000
- Price per sq. ft.:$338.71
- Tax amount:$4,100 (2024)
New listings near 33 Riverfront Drive #253
- New
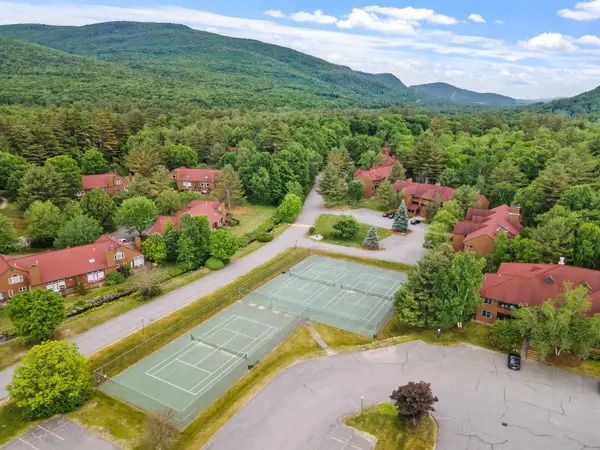 $475,000Active2 beds 2 baths1,178 sq. ft.
$475,000Active2 beds 2 baths1,178 sq. ft.65 Riverfront Drive #217, Woodstock, NH 03262
MLS# 5057906Listed by: COLDWELL BANKER REALTY BEDFORD NH 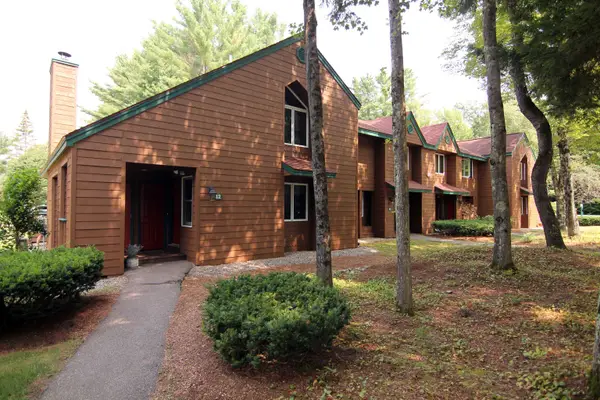 $659,900Active3 beds 3 baths1,560 sq. ft.
$659,900Active3 beds 3 baths1,560 sq. ft.17 Ridge Drive A #12, Woodstock, NH 03262
MLS# 5055650Listed by: COLDWELL BANKER LIFESTYLES- LINCOLN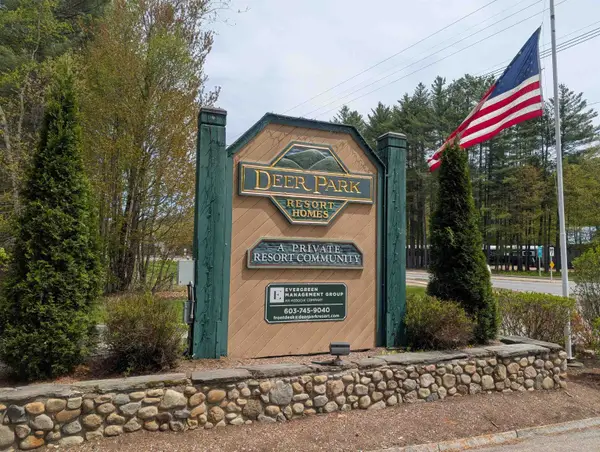 $35,000Active2 beds 2 baths1,096 sq. ft.
$35,000Active2 beds 2 baths1,096 sq. ft.156 Deer Park Drive #135A, Woodstock, NH 03262
MLS# 5054606Listed by: LOON MOUNTAIN REAL ESTATE CO. $499,000Active3 beds 2 baths1,272 sq. ft.
$499,000Active3 beds 2 baths1,272 sq. ft.33 Riverfront Drive #249, Woodstock, NH 03262
MLS# 5053376Listed by: COLDWELL BANKER REALTY BEDFORD NH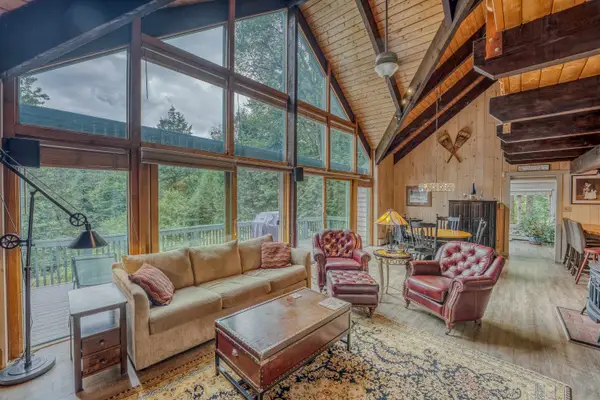 $859,000Active5 beds 4 baths2,968 sq. ft.
$859,000Active5 beds 4 baths2,968 sq. ft.104 Sundance Road, Woodstock, NH 03262
MLS# 5053146Listed by: BADGER PEABODY & SMITH REALTY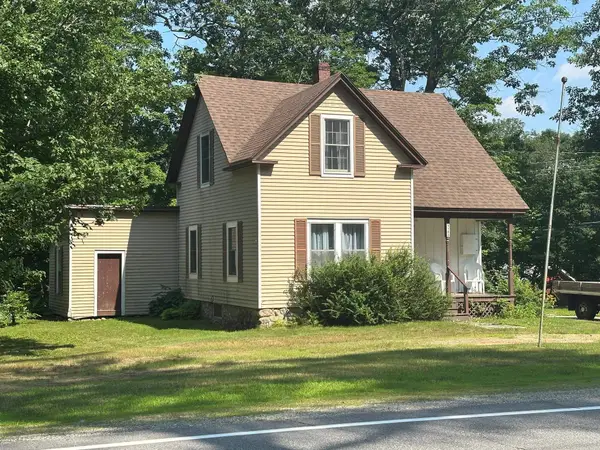 $365,000Active3 beds 1 baths1,082 sq. ft.
$365,000Active3 beds 1 baths1,082 sq. ft.1143 Daniel Webster Highway, Woodstock, NH 03262
MLS# 5052929Listed by: POLIMENO REALTY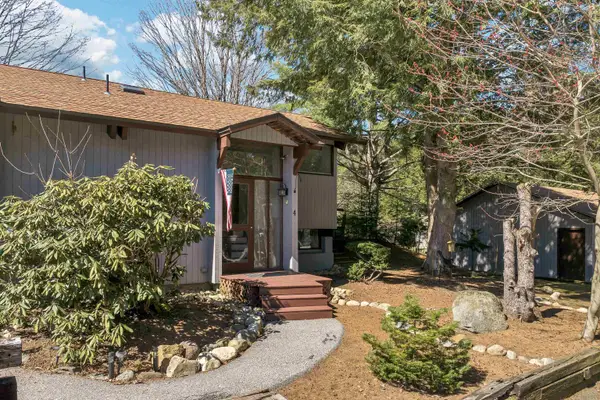 $405,000Active2 beds 3 baths1,858 sq. ft.
$405,000Active2 beds 3 baths1,858 sq. ft.7 Sundance Road #4, Woodstock, NH 03262
MLS# 5051423Listed by: KELLER WILLIAMS REALTY METRO-CONCORD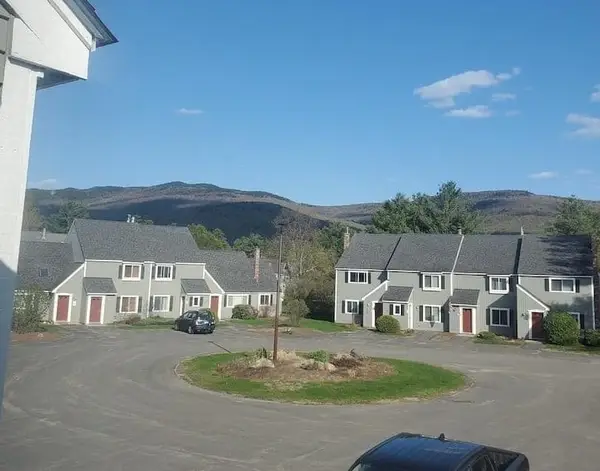 $350,000Active2 beds 2 baths1,224 sq. ft.
$350,000Active2 beds 2 baths1,224 sq. ft.12 Cleveland Drive #136, Woodstock, NH 03262
MLS# 5050115Listed by: MAXFIELD REAL ESTATE/ ALTON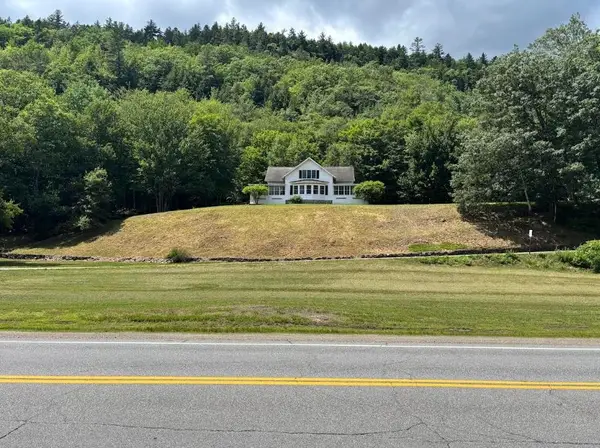 $1,250,000Active7 beds 3 baths3,748 sq. ft.
$1,250,000Active7 beds 3 baths3,748 sq. ft.80 Parker Ledge Road, Woodstock, NH 03262
MLS# 5050001Listed by: BEL CASA REALTY

