39 Aspen Way, Aberdeen, NJ 07747
Local realty services provided by:Better Homes and Gardens Real Estate Elite
39 Aspen Way,Aberdeen, NJ 07747
$499,900
- 2 Beds
- 4 Baths
- 1,788 sq. ft.
- Condominium
- Pending
Listed by: robert g bornstein
Office: 1-2-3 realtors
MLS#:22537565
Source:NJ_MOMLS
Price summary
- Price:$499,900
- Price per sq. ft.:$279.59
- Monthly HOA dues:$595
About this home
The perfect combination of style and location in this stone and stucco 3 level townhome with private elevator in desirable Aspen Woods. Located near both Matawan & Hazlet train stations, restaurants & shopping, this spacious tri-level home offers 2 bedrooms & 2 full and 2 half baths, with a garage for your convenience. The home has been freshly painted and new carpet has been installed. The main floor features hardwood floors, a gas marble fireplace, and walkout large deck overlooking a serene wooded area. The eat-in kitchen is a delight with upgraded 42-inch cabinets, Corian counters, and a center island. The first level, complete with new carpeting, provides a walkout to a large patio backing the woods. Retreat to the upper level, where the master suite boasts cathedral ceilings, a include 2 zone heat & air, recessed lighting throughout an oak staircase, ceiling fan on lower level & 4 new toilets. Don't miss the opportunity to own this exceptional home
Contact an agent
Home facts
- Year built:2003
- Listing ID #:22537565
- Added:173 day(s) ago
- Updated:February 10, 2026 at 08:19 AM
Rooms and interior
- Bedrooms:2
- Total bathrooms:4
- Full bathrooms:2
- Half bathrooms:2
- Living area:1,788 sq. ft.
Heating and cooling
- Cooling:2 Zoned AC, Central Air
- Heating:2 Zoned Heat, Forced Air, Natural Gas
Structure and exterior
- Roof:Shingle
- Year built:2003
- Building area:1,788 sq. ft.
- Lot area:0.03 Acres
Utilities
- Water:Public
- Sewer:Public Sewer
Finances and disclosures
- Price:$499,900
- Price per sq. ft.:$279.59
- Tax amount:$8,704 (2025)
New listings near 39 Aspen Way
- New
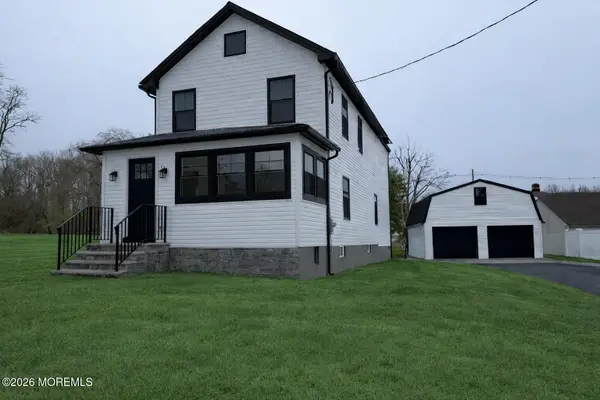 $729,000Active3 beds 3 baths1,464 sq. ft.
$729,000Active3 beds 3 baths1,464 sq. ft.55 Wilson Avenue, Matawan, NJ 07747
MLS# 22603721Listed by: ROBERT DEFALCO REALTY INC. - New
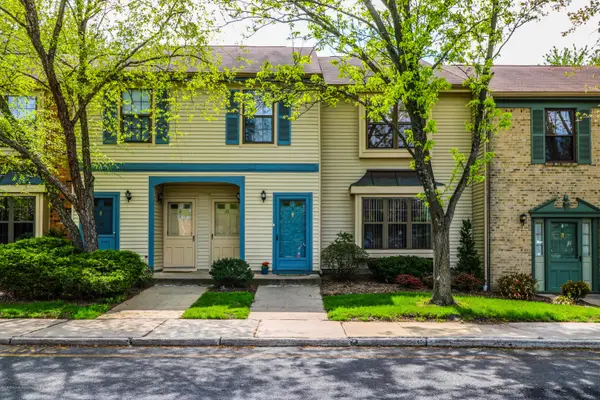 $405,000Active2 beds 2 baths
$405,000Active2 beds 2 baths9 Amherst Court, Aberdeen, NJ 07747
MLS# 22603659Listed by: HOMETOWN RESIDENTIAL REALTY LLC - New
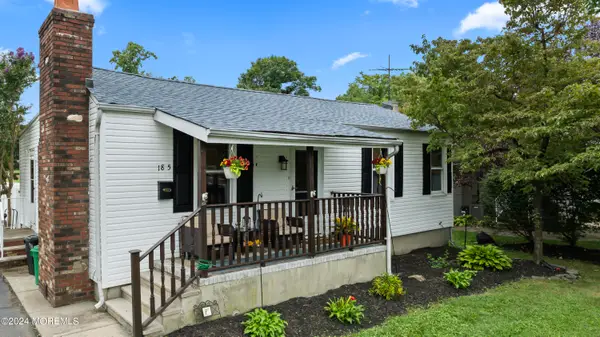 $395,000Active2 beds 1 baths1,088 sq. ft.
$395,000Active2 beds 1 baths1,088 sq. ft.185 Van Cleaf Lane, Cliffwood, NJ 07721
MLS# 22603579Listed by: EXIT REALTY EAST COAST SHIRVANIAN - Coming SoonOpen Sat, 12 to 4pm
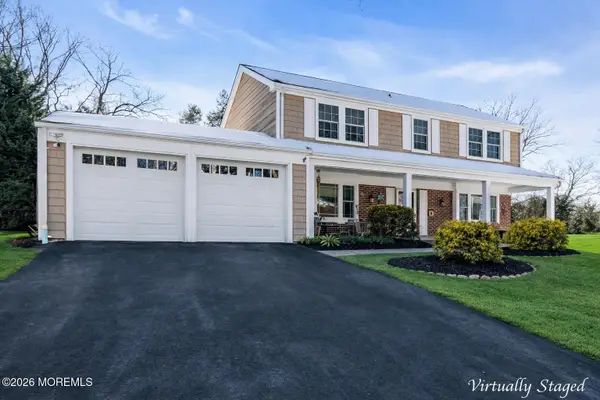 $789,000Coming Soon4 beds 4 baths
$789,000Coming Soon4 beds 4 baths72 Idlebrook Lane, Aberdeen, NJ 07747
MLS# 22603384Listed by: KELLER WILLIAMS REALTY CENTRAL MONMOUTH - New
 $389,900Active2 beds 1 baths
$389,900Active2 beds 1 baths-154 Lower Main Street, Matawan, NJ 07747
MLS# 2610410RListed by: COLDWELL BANKER REALTY - New
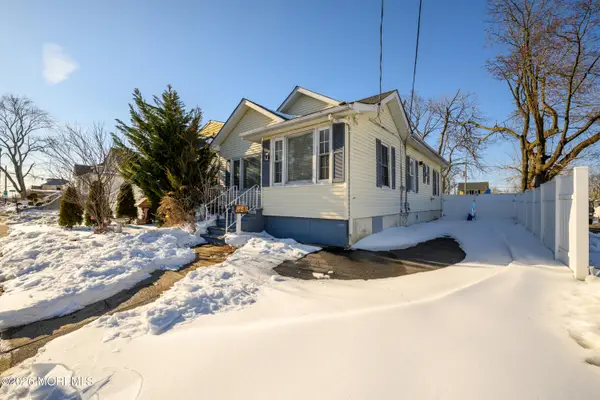 $389,900Active2 beds 1 baths1,003 sq. ft.
$389,900Active2 beds 1 baths1,003 sq. ft.154 Lower Main Street, Aberdeen, NJ 07747
MLS# 22603277Listed by: COLDWELL BANKER REALTY - Open Sun, 12 to 4pmNew
 $1,199,000Active6 beds 4 baths
$1,199,000Active6 beds 4 baths-537 S Atlantic Avenue, Aberdeen, NJ 07747
MLS# 2610391RListed by: EXP REALTY, LLC - Open Sun, 1 to 4pmNew
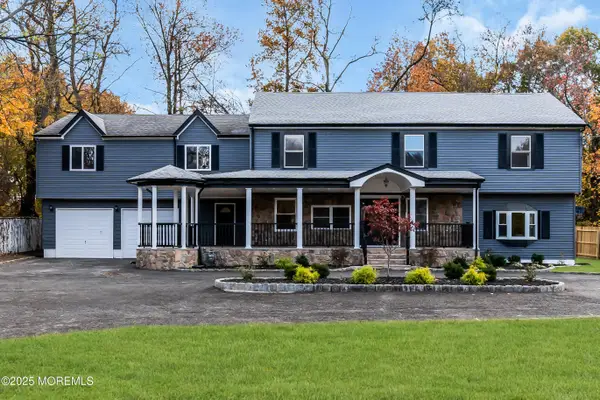 $1,199,000Active6 beds 4 baths
$1,199,000Active6 beds 4 baths537 Atlantic Avenue, Matawan, NJ 07747
MLS# 22603210Listed by: EXP REALTY  $589,000Pending3 beds 3 baths1,750 sq. ft.
$589,000Pending3 beds 3 baths1,750 sq. ft.207 Lower Main Street, Matawan, NJ 07747
MLS# 22603114Listed by: KELLER WILLIAMS REALTY CENTRAL MONMOUTH- New
 $524,900Active3 beds 2 baths
$524,900Active3 beds 2 baths-55 Lower Main Street, Aberdeen, NJ 07747
MLS# 2610437RListed by: BHHS FOX & ROACH REALTORS

