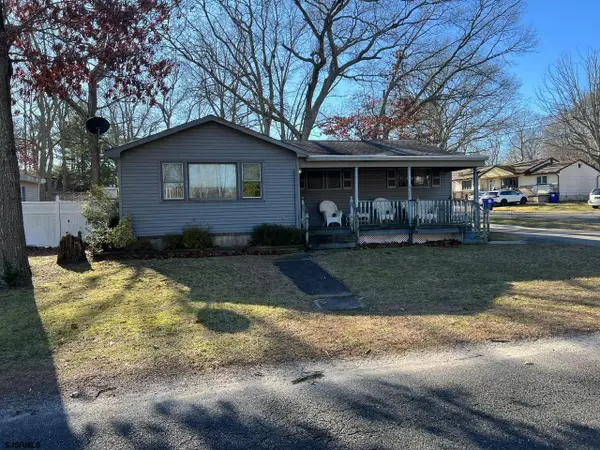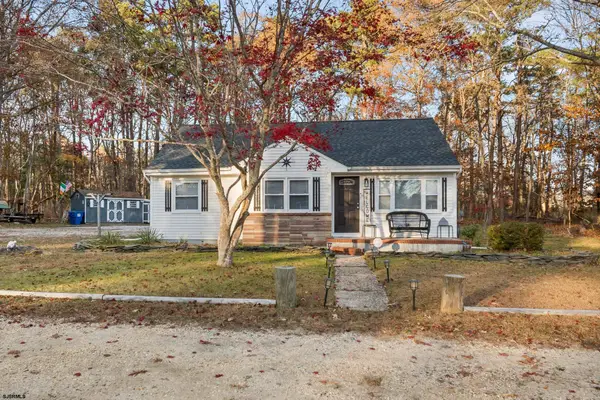710 E Chip Shot Ln, Absecon Highlands, NJ 08205
Local realty services provided by:Better Homes and Gardens Real Estate Maturo
710 E Chip Shot Ln,Galloway Township, NJ 08205
$549,900
- 4 Beds
- 4 Baths
- 2,346 sq. ft.
- Single family
- Pending
Listed by: elisa jo eagan
Office: balsley/losco
MLS#:601521
Source:NJ_SJSRMLS
Price summary
- Price:$549,900
- Price per sq. ft.:$234.4
About this home
NEW PRICE! $549,900! Welcome To This Beautiful Custom Built Home In Seaview Country Estates ! This 4-6 Bedroom 3 1/2 Bath Two Story Home Will Delight You From The First Moment With The Lovingly Landscaped Homesite and Bright Cheery Inside and Out You Will Love To Come Home to !!! Relax and enjoy your front porch and Lovely Florida Style enclosed back porch and look out around the surroundings of your property ! Spacious Rooms Throughout including Dramatic Entry Foyer With sweeping staircase, Open Flowing Floorplan, Living, Dining, Music Rooms, Huge Kitchen with Breakfast Room and Family Room has Gas Fireplace, Wonderful Utility Room, Oversized 2 car sidewinder attached garage, Energy efficient solar savings system and tankless water heater, Owner Suite with Walk in closet and Private Bath, All large bedrooms ! Full Finished Basement has two extra bedrooms and an additional full bathroom plus Home Gym or Game room and extra storage may also be suitable for guest suite, multi-generational large family or an in law-quarters! Newer Heating and Air Conditioning Systems and Upgraded Electric Panel and Much More! Hurry for this Home- You Will Just Love It! Owner Is Ready- Are You?
Contact an agent
Home facts
- Listing ID #:601521
- Added:118 day(s) ago
- Updated:February 05, 2026 at 09:10 AM
Rooms and interior
- Bedrooms:4
- Total bathrooms:4
- Full bathrooms:3
- Half bathrooms:1
- Living area:2,346 sq. ft.
Heating and cooling
- Cooling:Central
- Heating:Gas-Natural
Structure and exterior
- Building area:2,346 sq. ft.
Utilities
- Water:Public
- Sewer:Public Sewer
Finances and disclosures
- Price:$549,900
- Price per sq. ft.:$234.4
- Tax amount:$8,572 (2024)



