300 Alloway Aldine Rd, Alloway, NJ 08001
Local realty services provided by:Better Homes and Gardens Real Estate Maturo
300 Alloway Aldine Rd,Alloway, NJ 08001
$464,900
- 4 Beds
- 3 Baths
- 2,781 sq. ft.
- Single family
- Active
Listed by: dawn proto
Office: bhhs fox & roach-mullica hill south
MLS#:NJSA2017200
Source:BRIGHTMLS
Price summary
- Price:$464,900
- Price per sq. ft.:$167.17
About this home
**NEW LISTING** with a Separate entrance to the IN-LAW SUITE w/ Private entrance and driveway located in Desirable Alloway Township! Enjoy COUNTRY LIVING at its best here with 2,781 sq.ft. on this 3.58 acres with plenty of room to bring your horses & livestock or simply just appreciate the peaceful nature and surroundings. The main home has a front porch and welcomes you with an OPEN FLOOR PLAN featuring a spacious Family Room featuring HARDWOOD Flooring, and a Wood Burning BRICK FIREPLACE to enjoy on those chilly nights. The Dining Area which is off the kitchen features Hardwood floors along with some brick accent touches.The Dining Room is open to the slate-floored Sunroom/Play Room which features Sliding Doors that open to a deck overlooking the beautiful property. The Kitchen features all Brand New Appliances & LVP Flooring, plenty of cabinetry, a pantry, and a skylight that fills the space with natural light, making it perfect for everyday meals or entertaining. The main level includes a primary bedroom with a private bath and walk-in shower, as well as a 2nd bedroom, both featuring Hardwood flooring. There is also a full hall bath. Upstairs, you find the 3rd bedroom featuring Brand NEW Carpeting. It offers a walk-in closet with rough plumbing for a possible future bath if desired, plus a generous walk-in attic for all your storage needs! Head out to a breezeway that leads to the Separate in-Law suite, a complete, generously sized private apartment ideal for extended family or guests. This suite has its own separate electric, heating system, septic, driveway and Porch. The suite features a 21 x 9 eat-in Kitchen, 16 x 10 Living room with BRAND NEW Carpeting, 14 x 10 Bedroom, tub/ shower bathroom, a laundry room with washer/dryer hookup and access to the backyard. The property had at one time a fenced corral with electric for horses, there is still some remnants of this. The acreage here is ideal for hunting or simply enjoying country living. While the main home and in-law Suite have separate utilities, they do share the well. Note that the main home features central air, while the in-law suite has window units for air conditioning. Both residences share access to the inviting porch and expansive yard, creating a perfect blend of privacy and togetherness in a peaceful country setting. Call today for your personal tour!!
Contact an agent
Home facts
- Year built:1926
- Listing ID #:NJSA2017200
- Added:1 day(s) ago
- Updated:November 15, 2025 at 04:12 PM
Rooms and interior
- Bedrooms:4
- Total bathrooms:3
- Full bathrooms:3
- Living area:2,781 sq. ft.
Heating and cooling
- Cooling:Central A/C
- Heating:Electric, Forced Air, Heat Pump - Electric BackUp
Structure and exterior
- Roof:Shingle
- Year built:1926
- Building area:2,781 sq. ft.
- Lot area:3.58 Acres
Schools
- High school:WOODSTOWN H.S.
- Middle school:WOODSTOWN M.S.
- Elementary school:ALLOWAY TWP. E.S.
Utilities
- Water:Well
- Sewer:On Site Septic
Finances and disclosures
- Price:$464,900
- Price per sq. ft.:$167.17
- Tax amount:$8,026 (2025)
New listings near 300 Alloway Aldine Rd
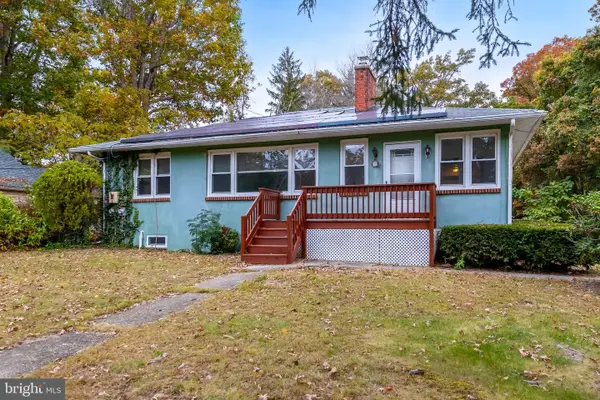 $320,000Active4 beds 2 baths1,312 sq. ft.
$320,000Active4 beds 2 baths1,312 sq. ft.40-42 Spillway Dr, ALLOWAY, NJ 08001
MLS# NJSA2016852Listed by: KELLER WILLIAMS REALTY - WASHINGTON TOWNSHIP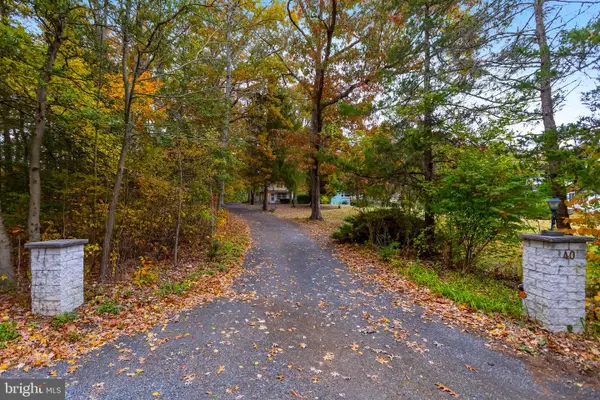 $320,000Active3 beds -- baths1,312 sq. ft.
$320,000Active3 beds -- baths1,312 sq. ft.40-42 Spillway Dr, ALLOWAY, NJ 08001
MLS# NJSA2016856Listed by: KELLER WILLIAMS REALTY - WASHINGTON TOWNSHIP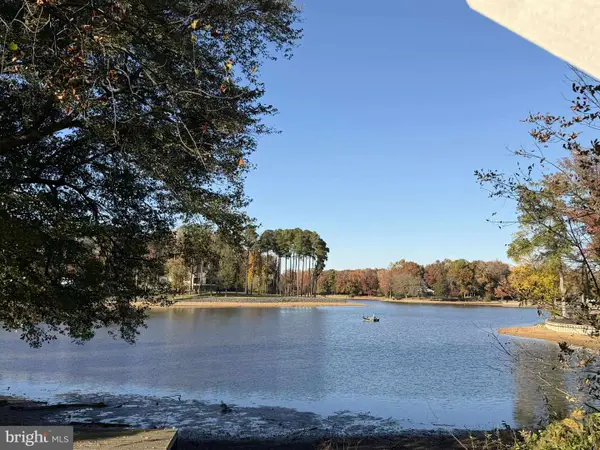 $169,000Active3.96 Acres
$169,000Active3.96 Acres0 Woodstown Rd, WOODSTOWN, NJ 08098
MLS# NJSA2016854Listed by: GARDEN REALTY OF PHILADELPHIA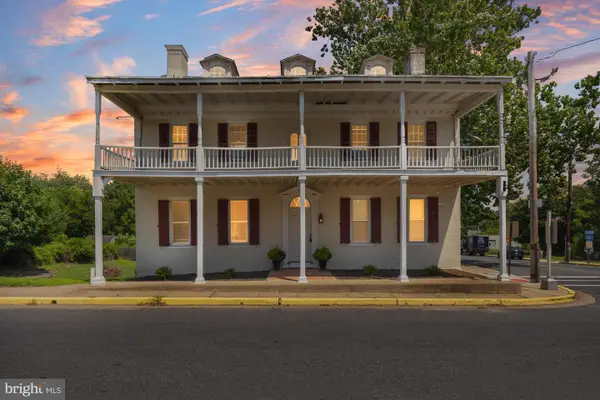 $299,900Active4 beds 1 baths2,886 sq. ft.
$299,900Active4 beds 1 baths2,886 sq. ft.4 N Greenwich St, ALLOWAY, NJ 08001
MLS# NJSA2016816Listed by: COMPASS NEW JERSEY, LLC - MOORESTOWN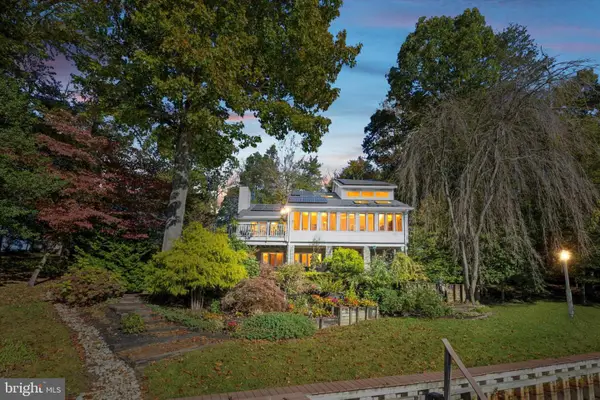 $959,000Active4 beds 4 baths4,128 sq. ft.
$959,000Active4 beds 4 baths4,128 sq. ft.19 Commissioners Pike, WOODSTOWN, NJ 08001
MLS# NJSA2016532Listed by: FAMILY FIVE HOMES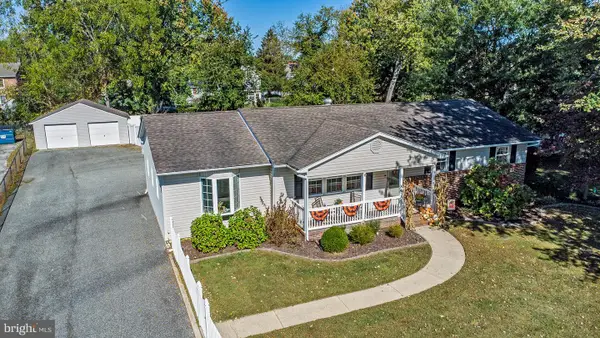 $325,000Pending3 beds 2 baths1,701 sq. ft.
$325,000Pending3 beds 2 baths1,701 sq. ft.12 School Lane, ALLOWAY, NJ 08001
MLS# NJSA2016718Listed by: EXP REALTY, LLC $279,999Pending2 beds 1 baths1,392 sq. ft.
$279,999Pending2 beds 1 baths1,392 sq. ft.128 Welchville Rd, SALEM, NJ 08079
MLS# NJSA2016554Listed by: BHHS FOX & ROACH-MARLTON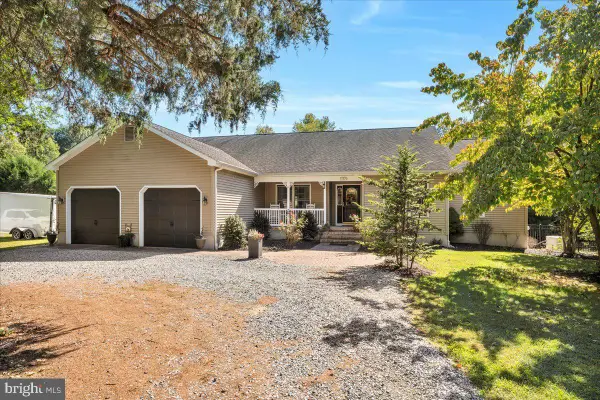 $650,000Pending4 beds 3 baths2,366 sq. ft.
$650,000Pending4 beds 3 baths2,366 sq. ft.157 Alloway Aldine Rd, WOODSTOWN, NJ 08098
MLS# NJSA2016542Listed by: RE/MAX PREFERRED - MULLICA HILL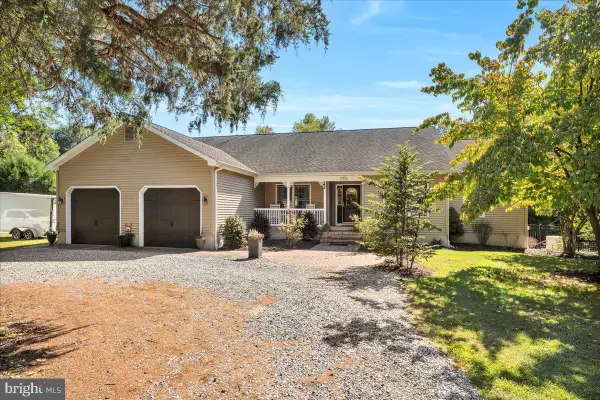 $650,000Pending4 beds 3 baths2,366 sq. ft.
$650,000Pending4 beds 3 baths2,366 sq. ft.157 Alloway Aldine Rd, WOODSTOWN, NJ 08098
MLS# NJSA2016538Listed by: RE/MAX PREFERRED - MULLICA HILL
