1766 Hillside Dr, CHERRY HILL, NJ 08003
Local realty services provided by:Better Homes and Gardens Real Estate Murphy & Co.
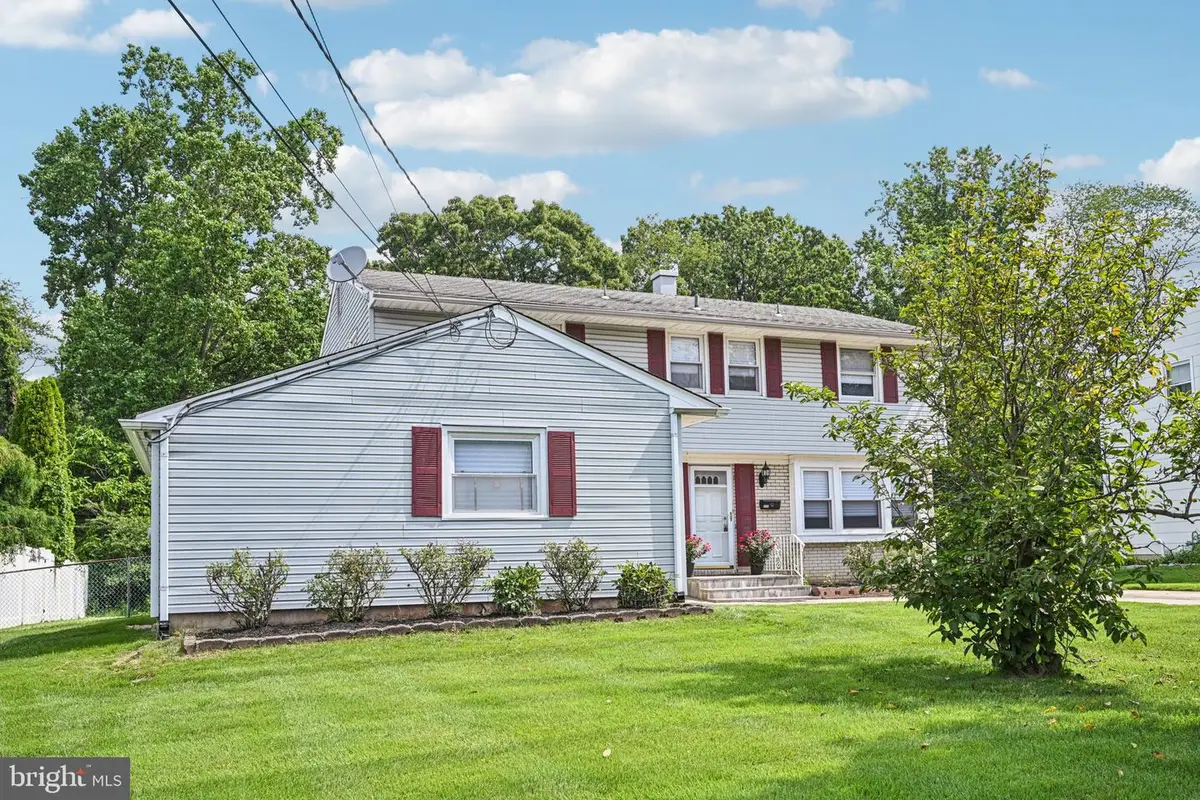
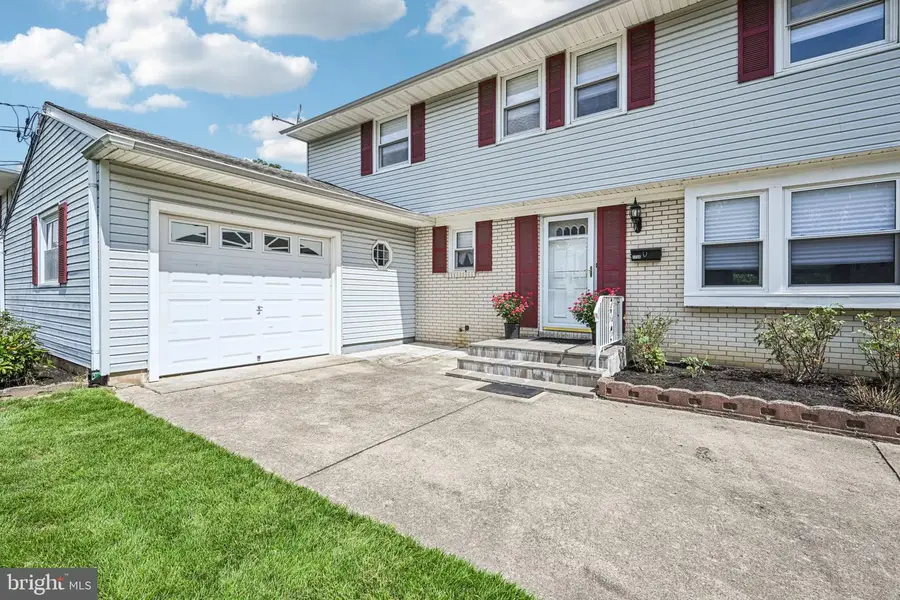
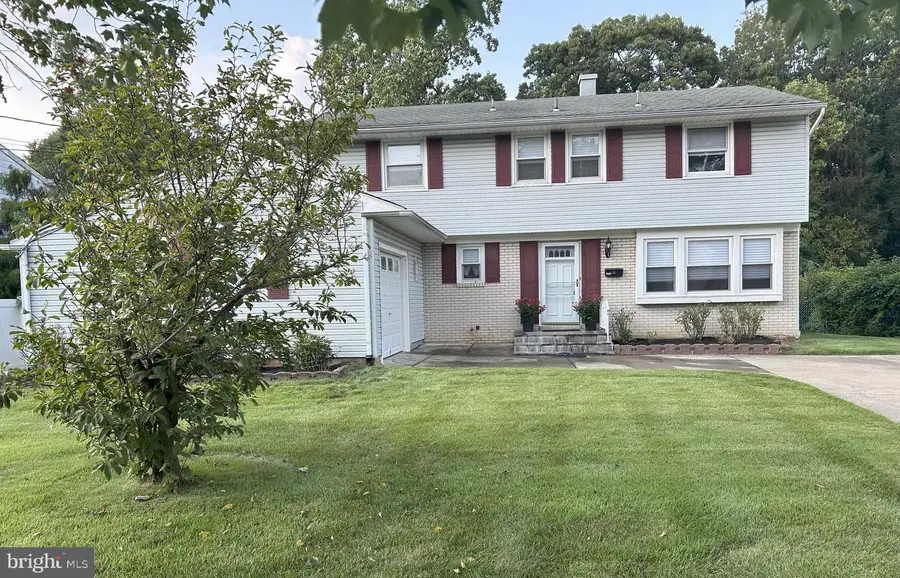
1766 Hillside Dr,CHERRY HILL, NJ 08003
$529,000
- 4 Beds
- 3 Baths
- 2,184 sq. ft.
- Single family
- Active
Listed by:lisa a carrick
Office:exp realty, llc.
MLS#:NJCD2098980
Source:BRIGHTMLS
Price summary
- Price:$529,000
- Price per sq. ft.:$242.22
About this home
Just Listed – 1766 Hillside Dr, Cherry Hill, NJ 08003
Welcome to your new home in the sought-after Downs Farm development, located on the desirable East side of Cherry Hill!
This lovingly maintained 4-bedroom, 2.5-bathroom home is move-in ready and full of charm. Freshly painted throughout with brand-new carpeting, this spacious residence offers the perfect blend of comfort and convenience.
Step into a beautifully appointed eat-in kitchen featuring rich maple cabinetry, granite countertops, and plenty of storage space. Whether you're entertaining guests or enjoying quiet family dinners, this kitchen is sure to impress.
Upstairs, you'll find generously sized bedrooms, including a primary suite with a private full bath. A partially finished basement offers additional living space—perfect for a playroom, home office, or workout area.
Located in a peaceful neighborhood with mature trees and sidewalks, this home is part of a top-rated school district, and just minutes from local shopping, dining, and major commuting routes.
Don't miss the opportunity to make 1766 Hillside Dr your forever home! Schedule your showing today or join us Saturday or Sunday from 1-3 for an Open House,
Contact an agent
Home facts
- Year built:1964
- Listing Id #:NJCD2098980
- Added:14 day(s) ago
- Updated:August 14, 2025 at 01:41 PM
Rooms and interior
- Bedrooms:4
- Total bathrooms:3
- Full bathrooms:2
- Half bathrooms:1
- Living area:2,184 sq. ft.
Heating and cooling
- Cooling:Central A/C
- Heating:Forced Air, Natural Gas
Structure and exterior
- Roof:Shingle
- Year built:1964
- Building area:2,184 sq. ft.
- Lot area:0.29 Acres
Schools
- High school:CHERRY HILL HIGH-EAST H.S.
Utilities
- Water:Public
- Sewer:Public Sewer
Finances and disclosures
- Price:$529,000
- Price per sq. ft.:$242.22
- Tax amount:$10,193 (2024)
New listings near 1766 Hillside Dr
- Open Thu, 4 to 6pmNew
 $549,000Active4 beds 3 baths2,234 sq. ft.
$549,000Active4 beds 3 baths2,234 sq. ft.501 Railroad Blvd, CHERRY HILL, NJ 08003
MLS# NJCD2099858Listed by: TESLA REALTY GROUP LLC - Open Sat, 12 to 2pmNew
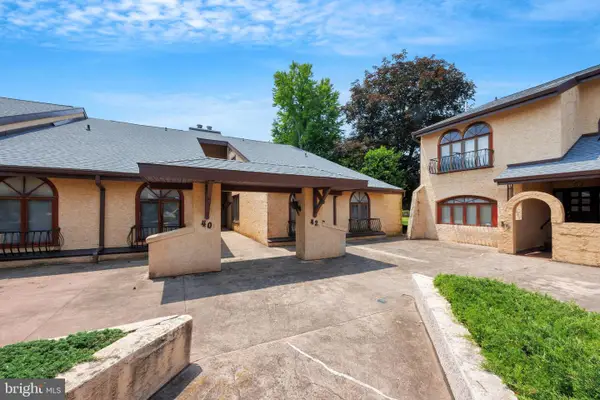 $279,900Active3 beds 3 baths2,146 sq. ft.
$279,900Active3 beds 3 baths2,146 sq. ft.42 Centura, CHERRY HILL, NJ 08003
MLS# NJCD2099832Listed by: COLDWELL BANKER REALTY - New
 $419,900Active3 beds 2 baths1,659 sq. ft.
$419,900Active3 beds 2 baths1,659 sq. ft.1903 Berlin Road Rd, CHERRY HILL, NJ 08003
MLS# NJCD2099604Listed by: BHHS FOX & ROACH-MULLICA HILL SOUTH - Coming Soon
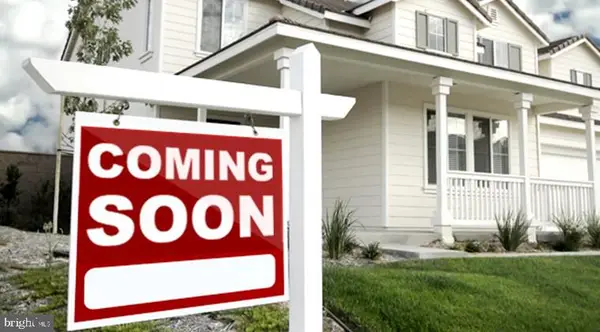 $450,000Coming Soon5 beds 3 baths
$450,000Coming Soon5 beds 3 baths307 Provincetown Cir, CHERRY HILL, NJ 08034
MLS# NJCD2099272Listed by: REDFIN  $479,000Active3 beds 3 baths2,227 sq. ft.
$479,000Active3 beds 3 baths2,227 sq. ft.1608 Berlin Rd, CHERRY HILL, NJ 08003
MLS# NJCD2098894Listed by: KELLER WILLIAMS SHORE PROPERTIES- Open Sun, 12 to 2pm
 $499,000Active4 beds 2 baths
$499,000Active4 beds 2 baths9 Mcphelin Ave, CHERRY HILL, NJ 08034
MLS# NJCD2098656Listed by: REDEFINED REAL ESTATE INC  $409,000Active3 beds 2 baths1,534 sq. ft.
$409,000Active3 beds 2 baths1,534 sq. ft.127 Oakdale Rd, CHERRY HILL, NJ 08034
MLS# NJCD2098016Listed by: REDFIN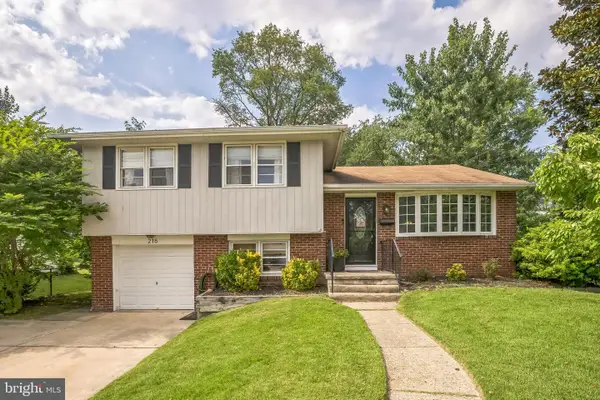 $440,000Pending3 beds 2 baths1,413 sq. ft.
$440,000Pending3 beds 2 baths1,413 sq. ft.216 N Brookfield Rd, CHERRY HILL, NJ 08034
MLS# NJCD2098306Listed by: COLDWELL BANKER REALTY $399,999Pending3 beds 2 baths1,332 sq. ft.
$399,999Pending3 beds 2 baths1,332 sq. ft.307 Palmwood Ave, CHERRY HILL, NJ 08003
MLS# NJCD2098242Listed by: EXP REALTY, LLC

