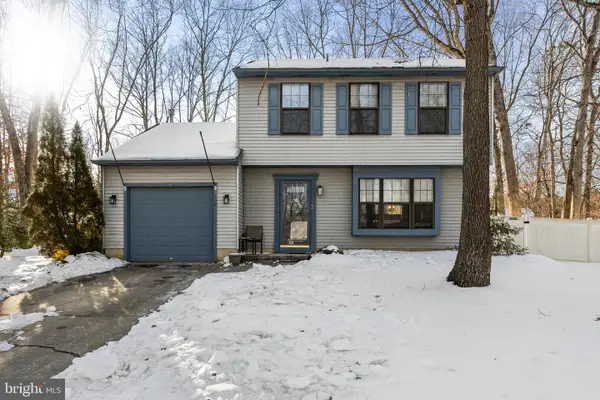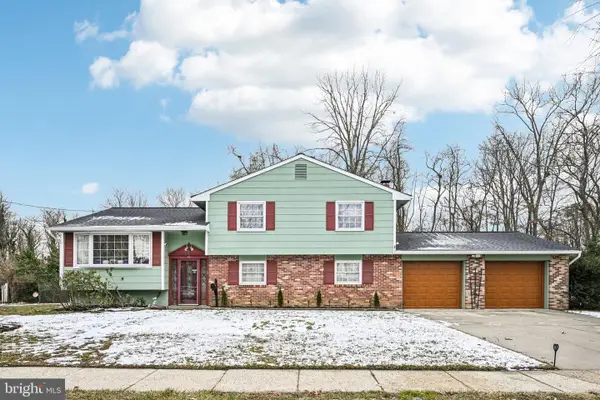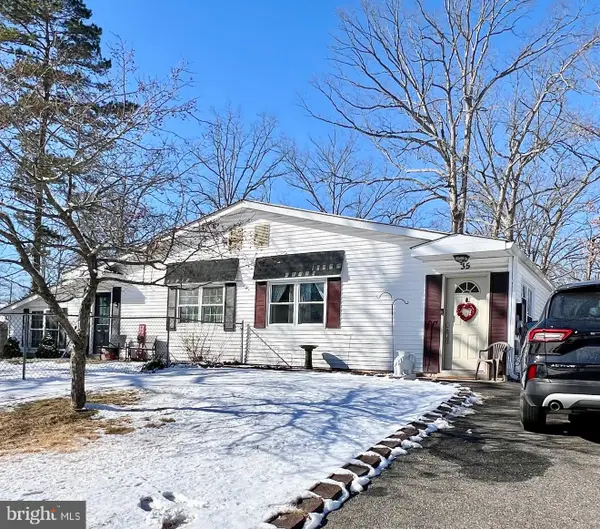2020 Merion Ave, Atco, NJ 08004
Local realty services provided by:Better Homes and Gardens Real Estate Valley Partners
2020 Merion Ave,Atco, NJ 08004
$424,900
- 4 Beds
- 2 Baths
- 2,566 sq. ft.
- Single family
- Pending
Listed by: ivy m cabrera
Office: keller williams realty - medford
MLS#:NJCD2102554
Source:BRIGHTMLS
Price summary
- Price:$424,900
- Price per sq. ft.:$165.59
About this home
Welcome to 2020 Merion Ave, located at the end of a "No Outlet" street for total privacy! This very spacious bi-level traditional home has 3 bedrooms on main level and 2 full bathrooms. This home has never been on the market, original owner! The lower level includes an additional bedroom plus a bonus room that can also be used as a 5th bedroom.
As you pull up to this home, you are welcomed by a long horseshoe driveway to accommodate many guest as well as a 1 car attached garage and well maintained landscaping. Front door has been replaced with a modern black door and updated hardware. The main level has original hardwood floors in the living room, dining room and hallway to the bedrooms & bath. Down the hallway are 2 bedrooms with newer hardwood flooring, the updated tub/shower bathroom and the spacious master suite with an oversized closet, ensuite bathroom and access to deck. Bedroom was freshly painted and new carpeting installed.
New sink & faucet have been installed in the eat-in kitchen. Access to the large deck is located in the dining room through a slider door for easy access from the kitchen. The lower level features a custom wet bar, wood burning fireplace, an additional bedroom, bonus room which can be a 5th bedroom (currently has pool table) and a utility/laundry room with sink and full washer & dryer. Access to the garage and door to backyard are located in the lower level as well. There are numerous closets and storage areas throughout this home. The spacious backyard with gunite in-ground pool (regunited , tiled and heater updated 2022), swing set with rubber mulch, shed with loft (has electric and outside electrical outlets) and firepit are perfect for family gatherings.
Other features of this home include, interior sump pump & french drain, new roof (2014) with 50 year material warranty, water heater (2019), Leaf Filter Gutter Protection System with Lifetime guarantee, new Bay Window in living room, indoor/outdoor exterminating services on schedule and sprinkler system winterized.
Don't miss the opportunity to be the next owner of this fabulous one owner home and begin to create your own memories as the Sellers have done with their family & friends! Call today for your private tour!
Contact an agent
Home facts
- Year built:1975
- Listing ID #:NJCD2102554
- Added:89 day(s) ago
- Updated:February 11, 2026 at 08:32 AM
Rooms and interior
- Bedrooms:4
- Total bathrooms:2
- Full bathrooms:2
- Living area:2,566 sq. ft.
Heating and cooling
- Cooling:Ceiling Fan(s), Central A/C
- Heating:Forced Air, Natural Gas
Structure and exterior
- Roof:Shingle
- Year built:1975
- Building area:2,566 sq. ft.
- Lot area:0.4 Acres
Schools
- High school:HAMMONTON H.S.
- Middle school:HAMMONTON M.S.
Utilities
- Water:Well
- Sewer:On Site Septic
Finances and disclosures
- Price:$424,900
- Price per sq. ft.:$165.59
- Tax amount:$8,164 (2024)
New listings near 2020 Merion Ave
- Coming Soon
 $474,900Coming Soon4 beds 3 baths
$474,900Coming Soon4 beds 3 baths470 Waterfords Edge Ct, ATCO, NJ 08004
MLS# NJCD2110646Listed by: PRIME REALTY PARTNERS  $350,000Pending3 beds 2 baths1,548 sq. ft.
$350,000Pending3 beds 2 baths1,548 sq. ft.108 Forbes Dr, ATCO, NJ 08004
MLS# NJCD2110530Listed by: REAL BROKER, LLC $359,900Active4 beds 2 baths2,120 sq. ft.
$359,900Active4 beds 2 baths2,120 sq. ft.10 Dartmouth Dr, ATCO, NJ 08004
MLS# NJCD2109936Listed by: COMPASS NEW JERSEY, LLC - HADDON TOWNSHIP- Coming Soon
 $465,000Coming Soon4 beds 2 baths
$465,000Coming Soon4 beds 2 baths2408 Louden Ln, ATCO, NJ 08004
MLS# NJCD2110262Listed by: MARCOLLA REALTY  $295,000Pending3 beds 1 baths1,232 sq. ft.
$295,000Pending3 beds 1 baths1,232 sq. ft.2311 Gennessee Ave, ATCO, NJ 08004
MLS# NJCD2109338Listed by: BHHS FOX & ROACH-MULLICA HILL SOUTH $395,000Active3 beds 3 baths1,576 sq. ft.
$395,000Active3 beds 3 baths1,576 sq. ft.56 Oakton Dr, ATCO, NJ 08004
MLS# NJCD2109990Listed by: WEICHERT REALTORS-HADDONFIELD- Open Fri, 1 to 3pm
 $429,900Active4 beds 3 baths2,266 sq. ft.
$429,900Active4 beds 3 baths2,266 sq. ft.18 Wakefield Rd, ATCO, NJ 08004
MLS# NJCD2108088Listed by: JOE WIESSNER REALTY LLC  $235,000Pending3 beds 1 baths1,056 sq. ft.
$235,000Pending3 beds 1 baths1,056 sq. ft.35 Colgate Ct, ATCO, NJ 08004
MLS# NJCD2109516Listed by: SPRINGER REALTY GROUP $275,000Pending3 beds 2 baths1,620 sq. ft.
$275,000Pending3 beds 2 baths1,620 sq. ft.121 Crosley Dr, ATCO, NJ 08004
MLS# NJCD2109690Listed by: CENTURY 21 REILLY REALTORS $369,900Active3 beds 2 baths1,248 sq. ft.
$369,900Active3 beds 2 baths1,248 sq. ft.2172 Atco Ave, ATCO, NJ 08004
MLS# NJCD2109504Listed by: BHHS FOX & ROACH-WASHINGTON-GLOUCESTER

