2216 Harrison, Atco, NJ 08004
Local realty services provided by:Better Homes and Gardens Real Estate Premier
2216 Harrison,Atco, NJ 08004
$429,990
- 4 Beds
- 3 Baths
- 2,340 sq. ft.
- Single family
- Pending
Listed by: randi jobes
Office: d.r. horton realty of new jersey
MLS#:NJCD2102456
Source:BRIGHTMLS
Price summary
- Price:$429,990
- Price per sq. ft.:$183.76
About this home
Almost half an acre of land (.48)! The Galen is a STUNNING new construction home plan featuring 2,340 square feet of living space, 4 bedrooms, 2.5 baths and a 2-car garage. The Galen is popular for a reason! Off the foyer is the flex room, use this space can be used as a dining room, home office or children’s play area! The kitchen featuring a large, modern island opens up to the dining area and great room, you will never have to miss a beat. Upstairs, the four bedrooms provide enough space for everyone, and the second-floor laundry room simplifies an everyday chore. *Your new home also comes complete with our Smart Home System featuring a Qolsys IQ Panel, Honeywell Z-Wave Thermostat, Video doorbell, Eaton Z-Wave Switch and Kwikset Smart Door Lock. Ask about customizing your lighting experience with our Deako Light Switches, compatible with our Smart Home System! **Photos representative of plan only and may vary as built. **Advertised current incentives may be with the use of preferred lender. See Sales Representatives for details!**
Contact an agent
Home facts
- Year built:2025
- Listing ID #:NJCD2102456
- Added:155 day(s) ago
- Updated:February 22, 2026 at 08:27 AM
Rooms and interior
- Bedrooms:4
- Total bathrooms:3
- Full bathrooms:2
- Half bathrooms:1
- Living area:2,340 sq. ft.
Heating and cooling
- Cooling:Central A/C
- Heating:Central, Natural Gas
Structure and exterior
- Roof:Architectural Shingle
- Year built:2025
- Building area:2,340 sq. ft.
- Lot area:0.48 Acres
Utilities
- Water:Public
- Sewer:Public Sewer
Finances and disclosures
- Price:$429,990
- Price per sq. ft.:$183.76
- Tax amount:$14,000 (2025)
New listings near 2216 Harrison
- New
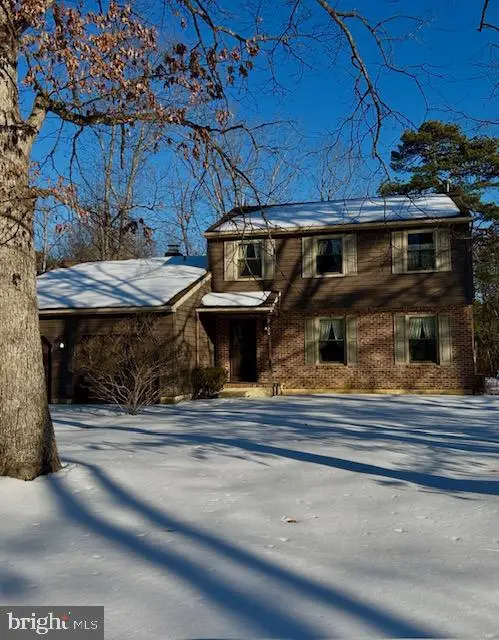 $332,000Active3 beds 3 baths1,954 sq. ft.
$332,000Active3 beds 3 baths1,954 sq. ft.2120 Rosella Ave, ATCO, NJ 08004
MLS# NJCD2111234Listed by: COLDWELL BANKER REALTY - New
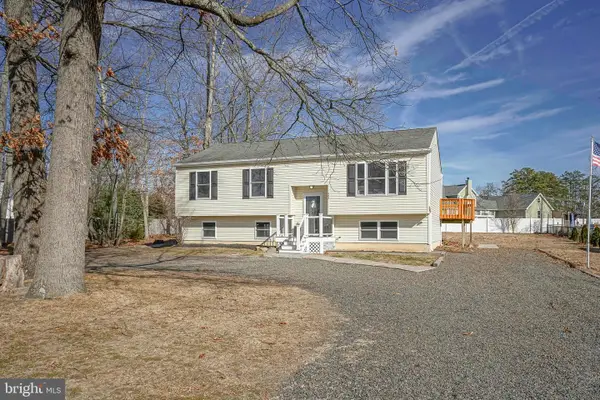 $419,900Active4 beds 3 baths2,071 sq. ft.
$419,900Active4 beds 3 baths2,071 sq. ft.402 Holly Dr, ATCO, NJ 08004
MLS# NJCD2110680Listed by: FAZZIO PREFERRED PROPERTIES - New
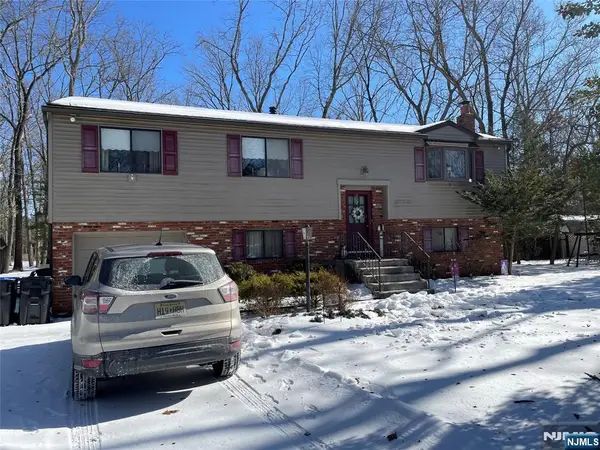 $329,000Active3 beds 1 baths
$329,000Active3 beds 1 baths2212 Oakwood Lane, Waterford, NJ OTHER
MLS# 26004997Listed by: KELLER WILLIAMS CITY VIEWS REALTY - Open Sun, 1 to 3pm
 $474,900Active4 beds 3 baths1,875 sq. ft.
$474,900Active4 beds 3 baths1,875 sq. ft.470 Waterfords Edge Ct, ATCO, NJ 08004
MLS# NJCD2110646Listed by: PRIME REALTY PARTNERS 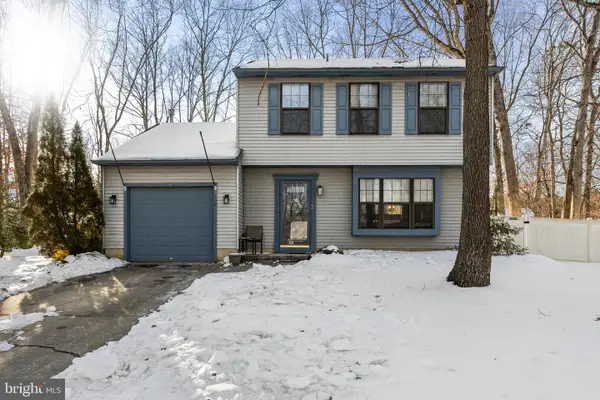 $350,000Pending3 beds 2 baths1,548 sq. ft.
$350,000Pending3 beds 2 baths1,548 sq. ft.108 Forbes Dr, ATCO, NJ 08004
MLS# NJCD2110530Listed by: REAL BROKER, LLC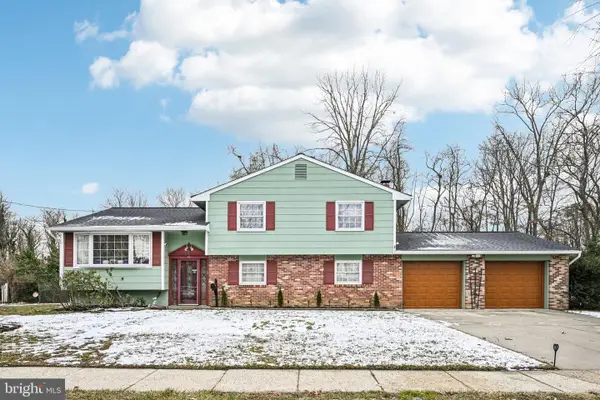 $359,900Active4 beds 2 baths2,120 sq. ft.
$359,900Active4 beds 2 baths2,120 sq. ft.10 Dartmouth Dr, ATCO, NJ 08004
MLS# NJCD2109936Listed by: COMPASS NEW JERSEY, LLC - HADDON TOWNSHIP $465,000Active4 beds 2 baths2,052 sq. ft.
$465,000Active4 beds 2 baths2,052 sq. ft.2408 Louden Ln, ATCO, NJ 08004
MLS# NJCD2110262Listed by: MARCOLLA REALTY $295,000Pending3 beds 1 baths1,232 sq. ft.
$295,000Pending3 beds 1 baths1,232 sq. ft.2311 Gennessee Ave, ATCO, NJ 08004
MLS# NJCD2109338Listed by: BHHS FOX & ROACH-MULLICA HILL SOUTH $395,000Pending3 beds 3 baths1,576 sq. ft.
$395,000Pending3 beds 3 baths1,576 sq. ft.56 Oakton Dr, ATCO, NJ 08004
MLS# NJCD2109990Listed by: WEICHERT REALTORS-HADDONFIELD $429,900Active4 beds 3 baths2,266 sq. ft.
$429,900Active4 beds 3 baths2,266 sq. ft.18 Wakefield Rd, ATCO, NJ 08004
MLS# NJCD2108088Listed by: JOE WIESSNER REALTY LLC

