471 Waterfords Edge Ct, ATCO, NJ 08004
Local realty services provided by:Better Homes and Gardens Real Estate Community Realty
471 Waterfords Edge Ct,ATCO, NJ 08004
$549,900
- 4 Beds
- 3 Baths
- 2,732 sq. ft.
- Single family
- Active
Listed by:charles a maimone sr.
Office:century 21 reilly realtors
MLS#:NJCD2101372
Source:BRIGHTMLS
Price summary
- Price:$549,900
- Price per sq. ft.:$201.28
About this home
This is the home you have always wanted! Custom-built 2 story colonial in Atco's newest custom home neighborhood on a private cul-de-sac. You enter this prestigious home through a dramatic 2 story foyer passing on to a formal dining room and living room, onto a spacious country kitchen equipped with stainless steel appliances, breakfast area and eat-at center island overlooking a bright, cheery family room. Close by is a powder room and family room. Upstairs you have 3 large bedrooms, hall bathroom and a spacious master suite with full bath. The full basement is furnished with a gaming area and office. Off the kitchen is a massive 37'x25' deck which overlooks a 24'x41' saltwater pool. This home and property is truly a resort-style property and is professionally landscaped with vinyl fencing surround. Don't wait to see this home- just bring your clothes and bathing suits! In the yard is a 14'x10' storage shed for the toys.
Contact an agent
Home facts
- Year built:2006
- Listing ID #:NJCD2101372
- Added:3 day(s) ago
- Updated:September 09, 2025 at 01:50 PM
Rooms and interior
- Bedrooms:4
- Total bathrooms:3
- Full bathrooms:2
- Half bathrooms:1
- Living area:2,732 sq. ft.
Heating and cooling
- Cooling:Central A/C
- Heating:Forced Air, Natural Gas
Structure and exterior
- Year built:2006
- Building area:2,732 sq. ft.
- Lot area:0.29 Acres
Schools
- High school:HAMMONTON H.S.
- Middle school:HAMMONTON M.S.
Utilities
- Water:Public
- Sewer:Public Sewer
Finances and disclosures
- Price:$549,900
- Price per sq. ft.:$201.28
- Tax amount:$12,455 (2024)
New listings near 471 Waterfords Edge Ct
- Coming Soon
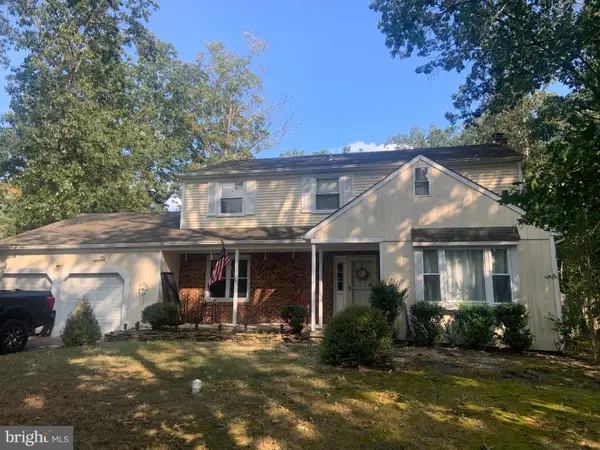 $399,000Coming Soon4 beds 3 baths
$399,000Coming Soon4 beds 3 baths1132 Beechwood Dr, ATCO, NJ 08004
MLS# NJCD2101438Listed by: CENTURY 21 ACTION PLUS REALTY - BORDENTOWN - New
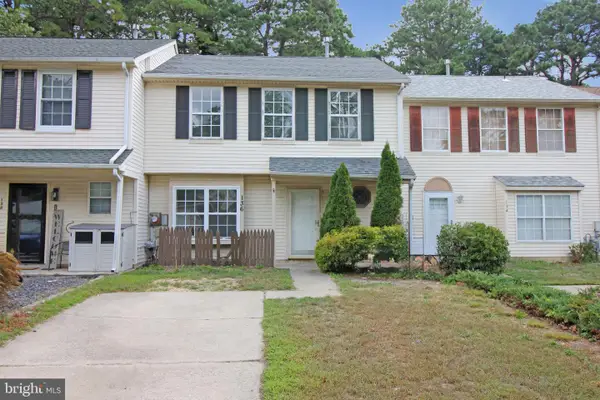 $190,000Active3 beds 2 baths1,428 sq. ft.
$190,000Active3 beds 2 baths1,428 sq. ft.136 Fenway Ave, ATCO, NJ 08004
MLS# NJCD2101432Listed by: RE/MAX AT THE SEA - New
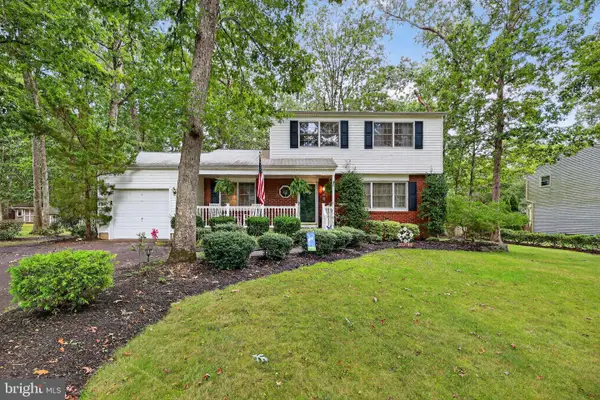 $375,000Active3 beds 2 baths1,640 sq. ft.
$375,000Active3 beds 2 baths1,640 sq. ft.2212 Linden Ave, ATCO, NJ 08004
MLS# NJCD2100810Listed by: COLDWELL BANKER REALTY - New
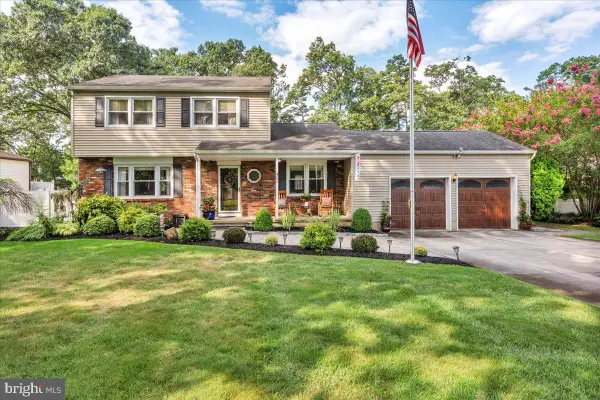 $449,900Active4 beds 2 baths1,588 sq. ft.
$449,900Active4 beds 2 baths1,588 sq. ft.463 1st St, ATCO, NJ 08004
MLS# NJCD2100996Listed by: RE/MAX COMMUNITY-WILLIAMSTOWN 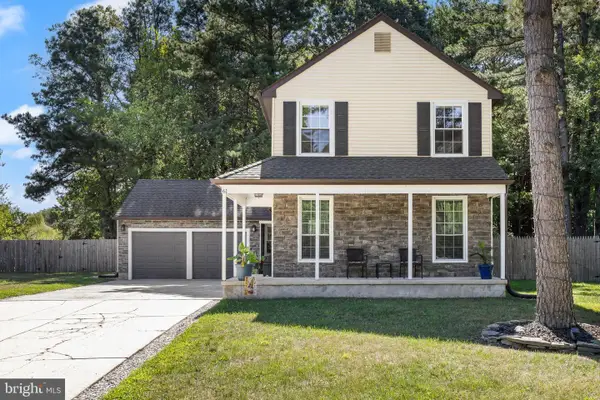 $425,000Active3 beds 2 baths1,552 sq. ft.
$425,000Active3 beds 2 baths1,552 sq. ft.61 Shoreline Dr, ATCO, NJ 08004
MLS# NJCD2100644Listed by: EXP REALTY, LLC- Coming Soon
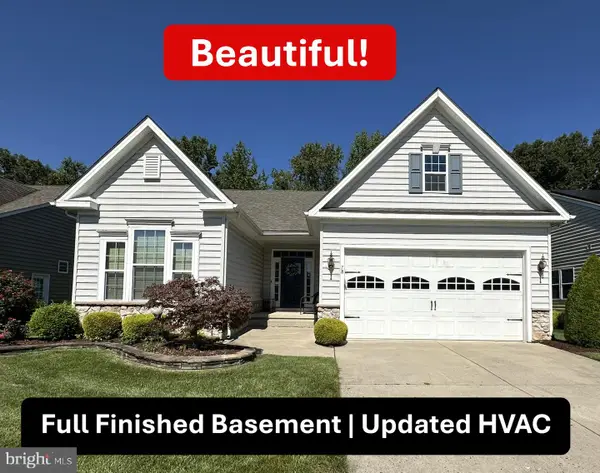 $440,000Coming Soon2 beds 3 baths
$440,000Coming Soon2 beds 3 baths78 Virginia Dr, ATCO, NJ 08004
MLS# NJCD2100638Listed by: WEICHERT REALTORS - MOORESTOWN 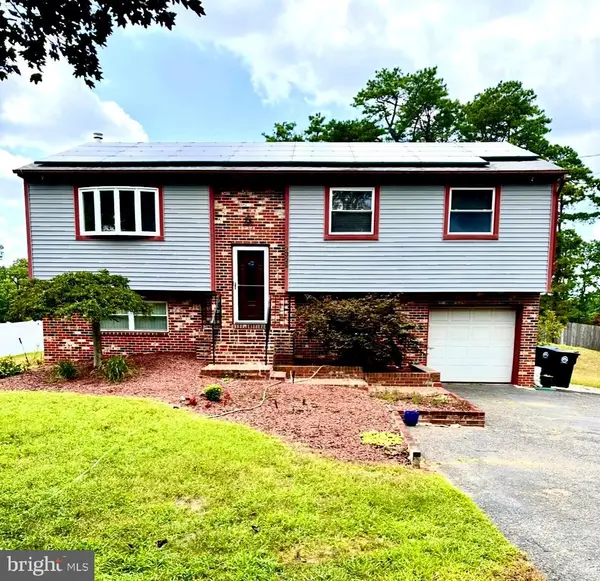 $359,900Active3 beds 3 baths1,844 sq. ft.
$359,900Active3 beds 3 baths1,844 sq. ft.2329 Fernwood Ave, ATCO, NJ 08004
MLS# NJCD2100234Listed by: KELLER WILLIAMS REALTY - WASHINGTON TOWNSHIP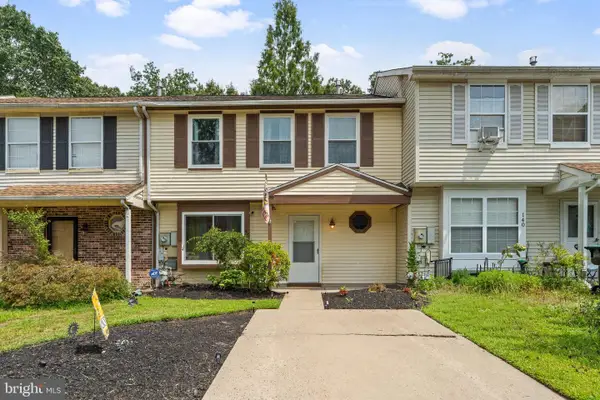 $280,000Active3 beds 2 baths1,560 sq. ft.
$280,000Active3 beds 2 baths1,560 sq. ft.142 Baker Ave, ATCO, NJ 08004
MLS# NJCD2099726Listed by: ELLIS GROUP PROPERTY MANAGEMENT LLC $350,000Active4 beds 2 baths1,888 sq. ft.
$350,000Active4 beds 2 baths1,888 sq. ft.2207 5th St, ATCO, NJ 08004
MLS# NJCD2099544Listed by: JOE WIESSNER REALTY LLC
