509 Elm Ave, AUDUBON, NJ 08106
Local realty services provided by:Better Homes and Gardens Real Estate Community Realty
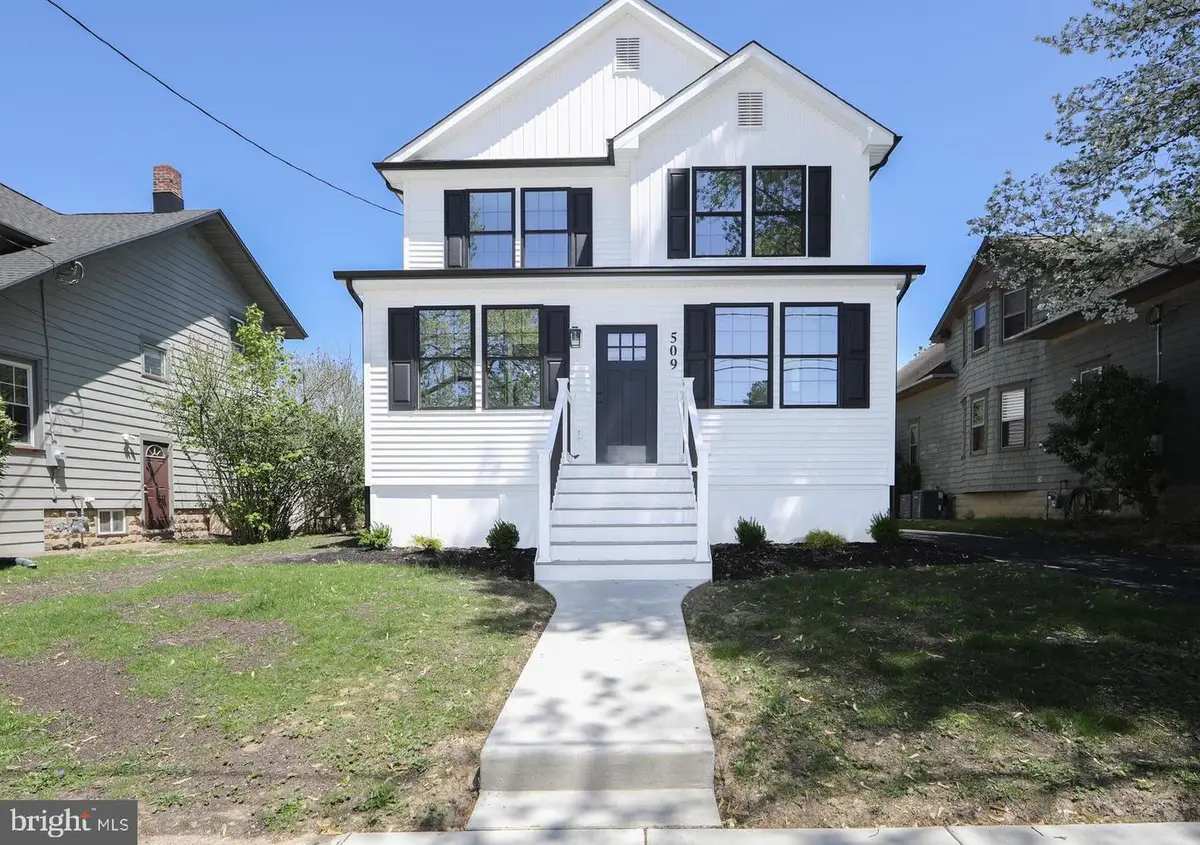
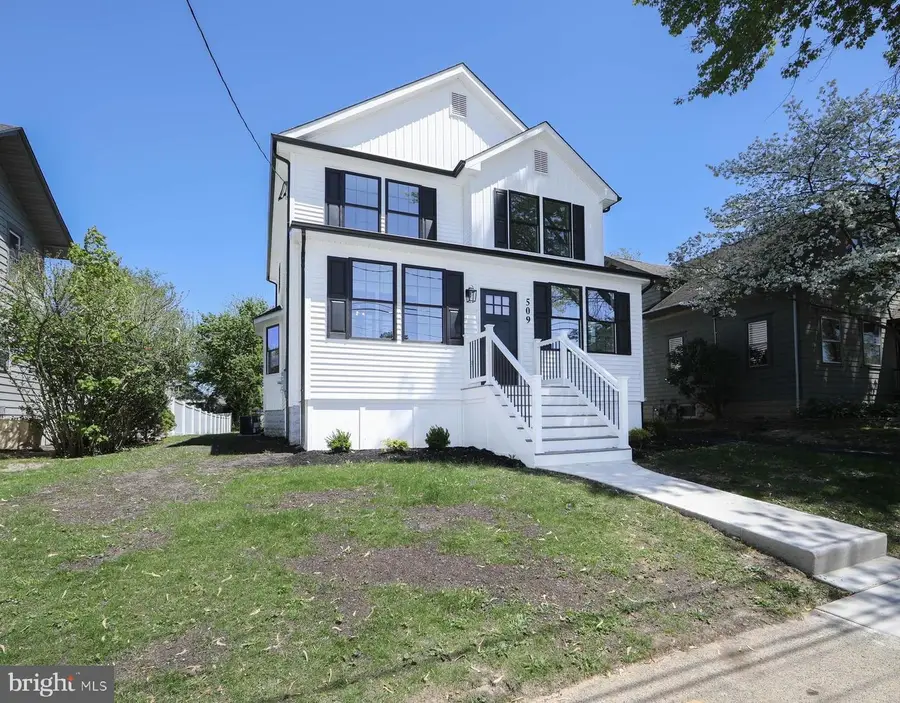
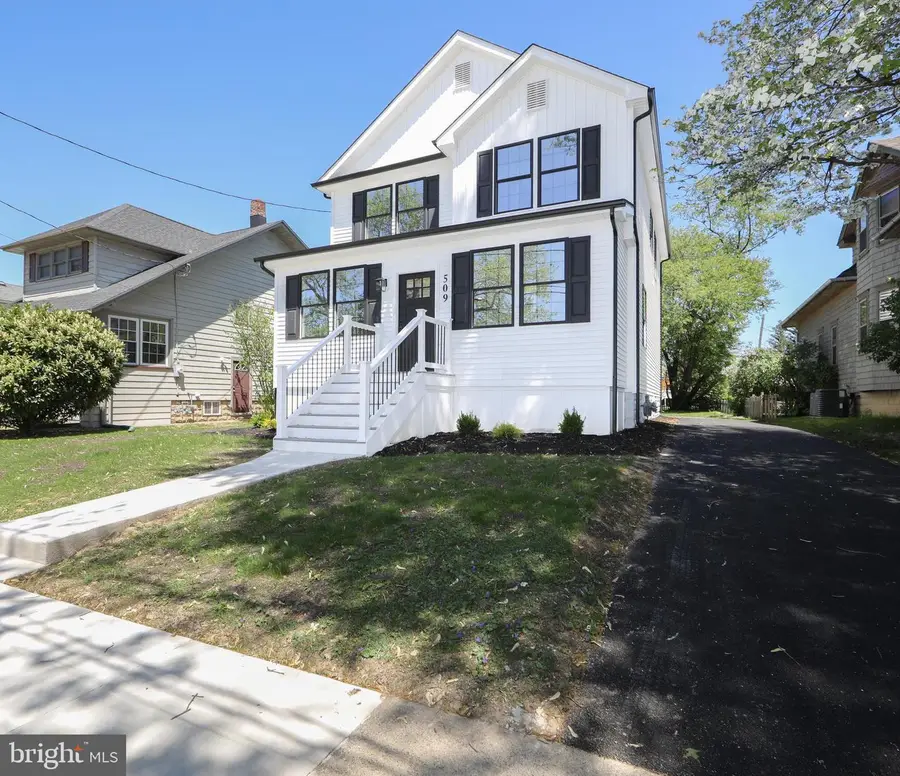
509 Elm Ave,AUDUBON, NJ 08106
$625,000
- 4 Beds
- 3 Baths
- 2,135 sq. ft.
- Single family
- Pending
Listed by:francis longo
Office:tesla realty group llc.
MLS#:NJCD2090918
Source:BRIGHTMLS
Price summary
- Price:$625,000
- Price per sq. ft.:$292.74
About this home
***WOW****Move in ready, 4 bed, 2.5 bath stunning home in the heart of Audubon on a beautiful tree lined street. This home was renovated from top to bottom with a new roof, white vinyl siding, black windows, front steps and a rear deck. The 1st floor features open concept living with a massive kitchen with a 10' island, white shaker cabinets, quartz counters, stainless steel appliances, white hood vent, tile backsplash and gold hardware. The enclosed front porch is a great space for a cup of coffee and offers a ton of added storage space including a custom locker area - perfect for boots and winter jackets. The living room leads into the dining and kitchen area. The 1st floor also features a bedroom which could be used as a 1st floor office with a custom built in desk and shiplap. Off the back of the kitchen is a pantry area and a powder room. The 2nd floor features 3 bedrooms, all great sized, 2 bathrooms and a laundry room. The 2 front guest bedrooms feature fresh paint, nicely sized closets and new carpet. The sun filled laundry room is conveniently located next to all the bedrooms and has a nice tile floor. The guest bathroom has new tile, vanity, lighting and tub. The primary bedroom is a great sized and features a primary bathroom and a walk in custom closet. The primary bathroom features a dual vanity, marble tile, glass shower door and a linen closet. This home features new dual zone HVAC, new electric, new plumbing, new hot water heater. The basement is unfinished but is additional storage area and was waterproofed with a french drain. The backyard features a wood deck and the property sizes on an oversized 50' by 160' lot. Don't miss out on this extremely rare opportunity ! Just unpack your bags and move right in!
Contact an agent
Home facts
- Year built:1925
- Listing Id #:NJCD2090918
- Added:114 day(s) ago
- Updated:August 13, 2025 at 10:11 AM
Rooms and interior
- Bedrooms:4
- Total bathrooms:3
- Full bathrooms:2
- Half bathrooms:1
- Living area:2,135 sq. ft.
Heating and cooling
- Cooling:Central A/C
- Heating:Forced Air, Natural Gas
Structure and exterior
- Roof:Architectural Shingle
- Year built:1925
- Building area:2,135 sq. ft.
- Lot area:0.18 Acres
Utilities
- Water:Public
- Sewer:Public Sewer
Finances and disclosures
- Price:$625,000
- Price per sq. ft.:$292.74
- Tax amount:$8,437 (2024)
New listings near 509 Elm Ave
- Coming SoonOpen Sat, 11am to 1pm
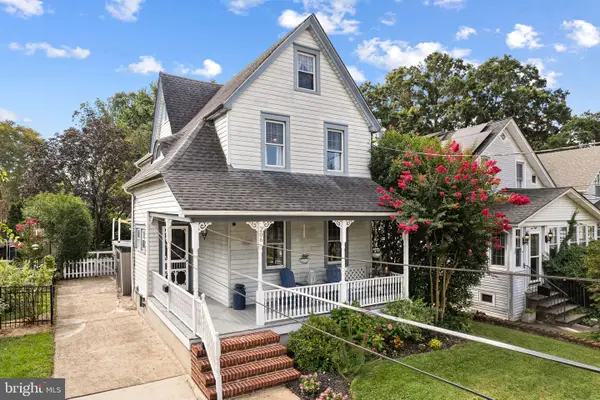 $374,900Coming Soon3 beds 2 baths
$374,900Coming Soon3 beds 2 baths206 Chestnut St, AUDUBON, NJ 08106
MLS# NJCD2099820Listed by: BHHS FOX & ROACH - HADDONFIELD - Coming Soon
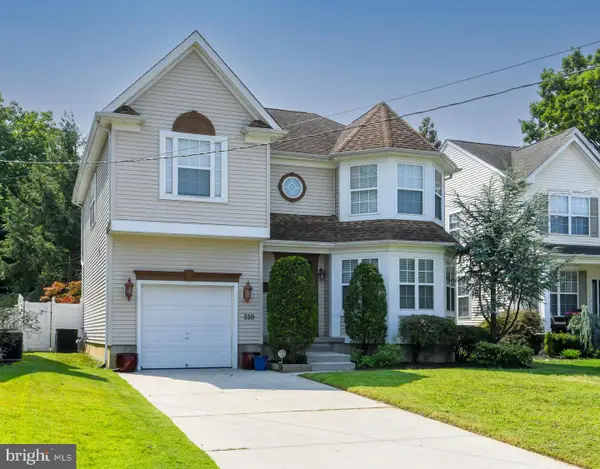 $600,000Coming Soon5 beds 4 baths
$600,000Coming Soon5 beds 4 baths510 Washington Ter, AUDUBON, NJ 08106
MLS# NJCD2098994Listed by: HOME AND HEART REALTY - New
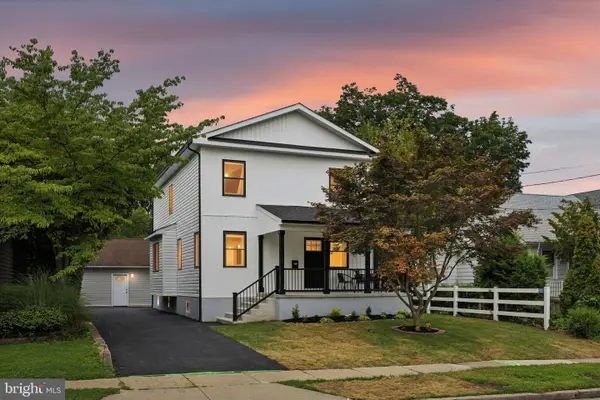 $624,900Active4 beds 3 baths3,127 sq. ft.
$624,900Active4 beds 3 baths3,127 sq. ft.266 S Haviland Ave, AUDUBON, NJ 08106
MLS# NJCD2099188Listed by: AGENT06 LLC 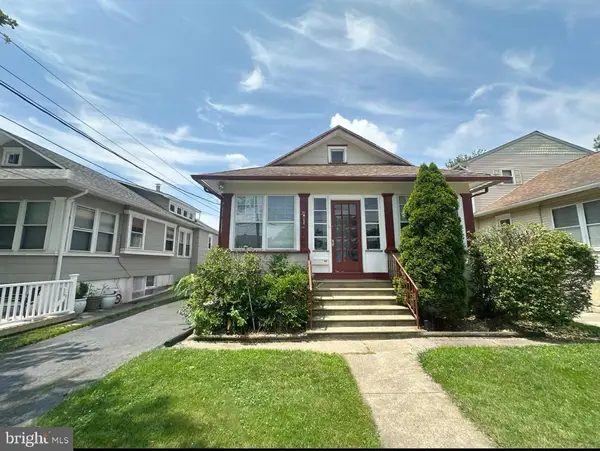 $349,900Active3 beds 1 baths1,036 sq. ft.
$349,900Active3 beds 1 baths1,036 sq. ft.28 Central Ave, AUDUBON, NJ 08106
MLS# NJCD2098872Listed by: EXPRESSWAY REALTY LLC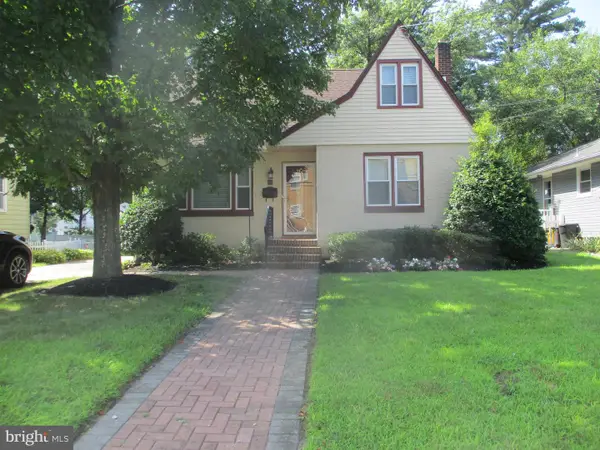 $389,900Active3 beds 1 baths1,365 sq. ft.
$389,900Active3 beds 1 baths1,365 sq. ft.524 Walnut St, AUDUBON, NJ 08106
MLS# NJCD2098766Listed by: FAMILY FIVE HOMES- Open Sun, 12 to 3pm
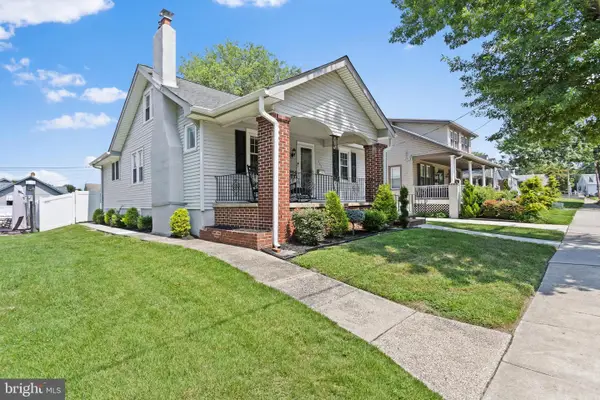 $464,900Active4 beds 2 baths1,680 sq. ft.
$464,900Active4 beds 2 baths1,680 sq. ft.205 Yale Rd, AUDUBON, NJ 08106
MLS# NJCD2098488Listed by: SMIRES & ASSOCIATES 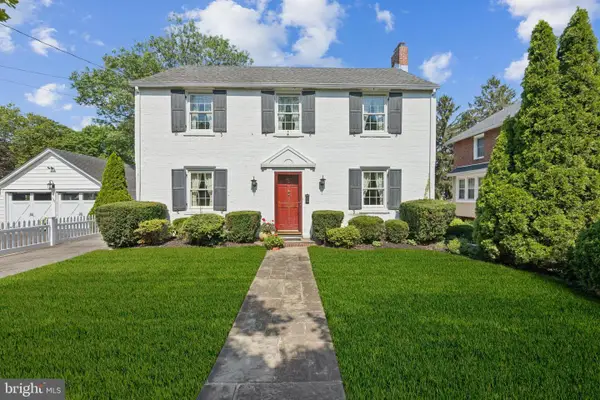 $575,000Active3 beds 3 baths1,824 sq. ft.
$575,000Active3 beds 3 baths1,824 sq. ft.225 Crystal Lake Ave, AUDUBON, NJ 08106
MLS# NJCD2098490Listed by: WEICHERT REALTORS-HADDONFIELD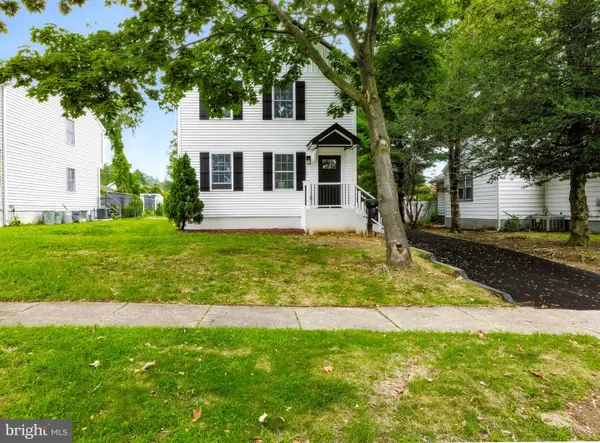 $599,900Pending4 beds 3 baths1,012 sq. ft.
$599,900Pending4 beds 3 baths1,012 sq. ft.35 S Davis Ave, AUDUBON, NJ 08106
MLS# NJCD2098246Listed by: RE/MAX COMMUNITY-WILLIAMSTOWN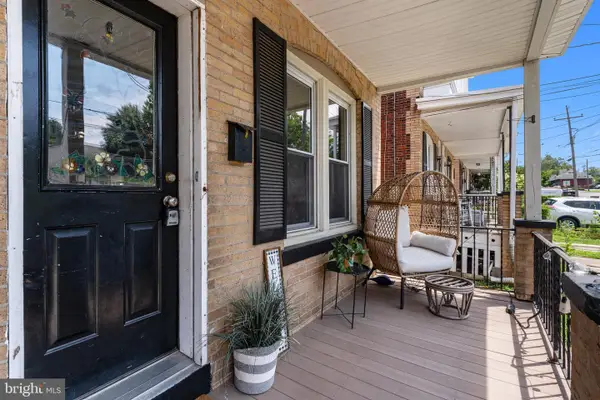 $299,999Active3 beds 2 baths1,140 sq. ft.
$299,999Active3 beds 2 baths1,140 sq. ft.3 E Atlantic Ave, AUDUBON, NJ 08106
MLS# NJCD2097760Listed by: OVATION REALTY LLC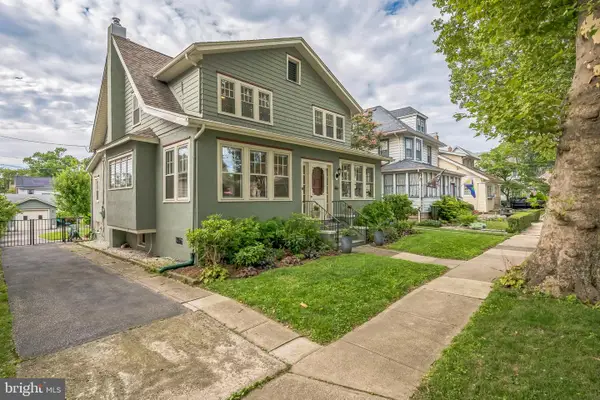 $525,000Pending3 beds 3 baths1,922 sq. ft.
$525,000Pending3 beds 3 baths1,922 sq. ft.35 Harvard Rd, AUDUBON, NJ 08106
MLS# NJCD2096820Listed by: COLDWELL BANKER REALTY
