83 E 25th Street, Avalon, NJ 08202
Local realty services provided by:Better Homes and Gardens Real Estate Maturo
83 E 25th Street,Avalon, NJ 08202
$12,795,000
- 6 Beds
- 5 Baths
- 3,726 sq. ft.
- Single family
- Active
Listed by:nicholas giuffre
Office:compass re - avalon
MLS#:251319
Source:NJ_CMCAR
Price summary
- Price:$12,795,000
- Price per sq. ft.:$3,433.98
About this home
Presenting 83 East 25th Street, a visionary beachfront estate of architectural distinction. An extraordinary offering on a coveted oceanfront parcel, this home redefines coastal luxury. This newly constructed estate is a collaborative triumph by renowned Asher Slaunwhite Architects and esteemed Winfield Developers, spearheaded by DANDRA Developers. Fully furnished with bespoke selections by Outside Interiors, this residence embodies modern coastal sophistication—seamlessly uniting contemporary design with cutting-edge technology to set a new benchmark for oceanfront luxury living. This 3,700+ square foot residence spans three impeccably crafted levels. With six bedrooms, five full bathrooms, one powder room, and uninterrupted panoramic views of the Atlantic, this home represents a rare opportunity to own a true architectural icon in the heart of Avalon. Step inside to a soaring, light-filled foyer where floor-to-ceiling glass captures views of the expansive outdoor terrace. The first level features a relaxed yet refined family lounge that opens onto an elevated outdoor entertaining area, complete with a custom heated gunite pool, sandblasted marble patio, mahogany ceilings, and lush, privacy-enhancing landscaping. The sleek in-deck pool offers a serene, spa-like retreat—an inviting sanctuary for guests seeking relaxation and rejuvenation while listening to the sound of ocean waves. A full wet bar with custom cabinetry, Sub-Zero beverage drawers, and a Scotsman ice maker makes hosting effortless. This level also offers two guest bedrooms, a designer full bath, a powder room, a laundry suite with Whirlpool appliances, and a custom mudroom. A detached garage and expansive driveway accommodate guests with ease. Ascend the showpiece staircase—crafted with white oak treads, black steel stringers, and frameless glass railings—to the main living level, where function meets flawless form. A custom chef’s kitchen by Hargest Cabinetry is outfitted with a 48” Wolf dual-fuel range, Sub-Zero column refrigeration, a Miele speed oven, a Cove dishwasher, and a built-in Miele coffee system. An oversized island anchors the space, flowing into an elegant living room with a 60” Mezzo gas fireplace and a stunning dining area with uninterrupted ocean vistas. Step outside to a breathtaking beachfront deck featuring Ipe wood, a dramatic glass floor panel with views of the pool below, motorized Phantom screens, Alutech storm shutters, and a mahogany drink rail—all designed for year-round coastal living. Two additional bedrooms and two designer bathrooms complete this level. The third floor unveils a spectacular oceanfront primary retreat. Vaulted ceilings with exposed oak beams, floor-to-ceiling glass sliders, and a private Ipe balcony offer an immersive connection to the sea. The suite features a Sub-Zero coffee bar, a spa-like bathroom with dual vanities and a walk-in rainfall shower, and a custom walk-in closet worthy of a luxury boutique. An additional ensuite guest bedroom and wraparound porch access complete this exceptional top floor. Designed with enduring materials and state-of-the-art systems, the residence includes Ipe decking, Nucedar siding in a refined Argos hue, and Silversmith-finish ATAS aluminum roofing. Modern conveniences include a two-stop elevator, a three-zone HVAC system, EV charger, and comprehensive smart home integration—including Lutron lighting, a Honeywell security system, Araknis Wi-Fi, and a full-home Sonos audio system with discreetly integrated indoor and outdoor speakers. Professional landscaping by Garden Greenhouse frames the property with curated plantings, LED lighting, privacy fencing, and marble walkways—ensuring every arrival feels like an escape. Whether entertaining in grand style or enjoying tranquil mornings by the sea, 83 East 25th Street offers a lifestyle without compromise in one of the East Coast’s most prestigious coastal enclaves. This is not merely a home—it is a generational legacy.
Contact an agent
Home facts
- Year built:2025
- Listing ID #:251319
- Added:142 day(s) ago
- Updated:September 14, 2025 at 03:23 PM
Rooms and interior
- Bedrooms:6
- Total bathrooms:5
- Full bathrooms:5
- Living area:3,726 sq. ft.
Heating and cooling
- Cooling:Central Air
- Heating:Forced Air, Gas Natural
Structure and exterior
- Year built:2025
- Building area:3,726 sq. ft.
Utilities
- Water:City
- Sewer:City
Finances and disclosures
- Price:$12,795,000
- Price per sq. ft.:$3,433.98
New listings near 83 E 25th Street
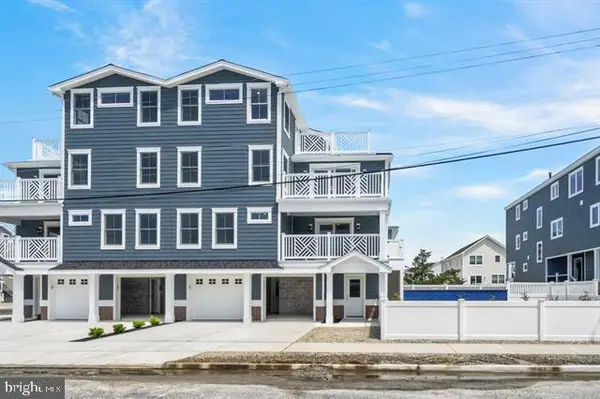 $2,300,000Pending4 beds 4 baths1,900 sq. ft.
$2,300,000Pending4 beds 4 baths1,900 sq. ft.293 24th Street, AVALON, NJ 08202
MLS# NJCM2005472Listed by: COMPASS NEW JERSEY, LLC - OCEAN CITY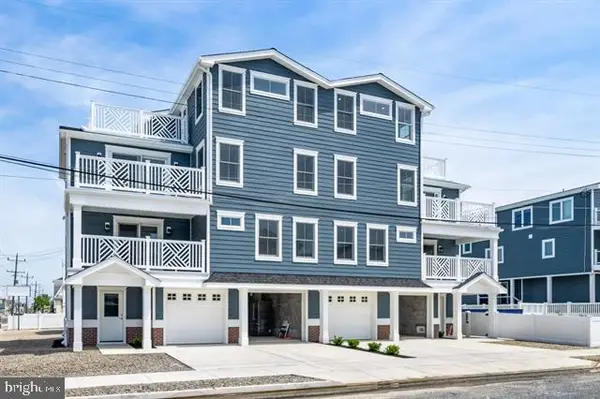 $2,300,000Pending4 beds 4 baths1,900 sq. ft.
$2,300,000Pending4 beds 4 baths1,900 sq. ft.297 24th Street, AVALON, NJ 08202
MLS# NJCM2005476Listed by: COMPASS NEW JERSEY, LLC - OCEAN CITY- New
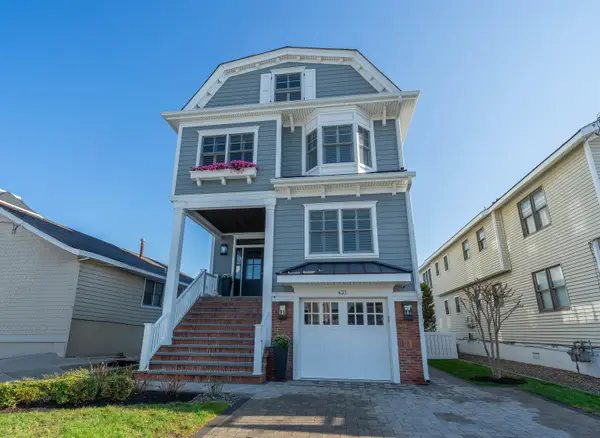 $6,099,000Active6 beds 4 baths3,290 sq. ft.
$6,099,000Active6 beds 4 baths3,290 sq. ft.431 24th Street, Avalon, NJ 08202-1111
MLS# 252784Listed by: TIM KERR SOTHEBY'S INTERNATIONAL REALTY - New
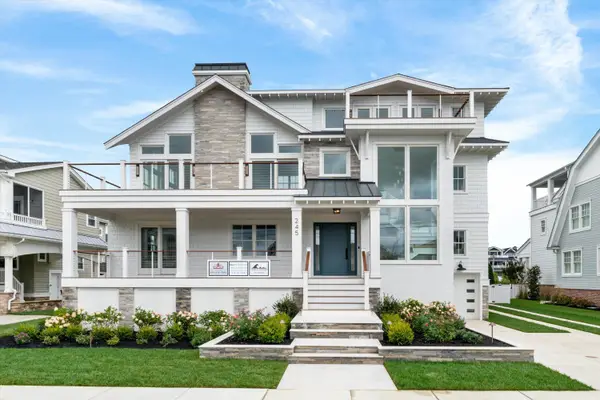 $8,495,000Active7 beds 7 baths5,703 sq. ft.
$8,495,000Active7 beds 7 baths5,703 sq. ft.245 57th Street, Avalon, NJ 08202
MLS# 252781Listed by: COMPASS RE - AVALON - New
 $3,995,000Active4 beds 3 baths
$3,995,000Active4 beds 3 baths1868 Dune Drive, Avalon, NJ 08202
MLS# 252780Listed by: COMPASS RE - AVALON - New
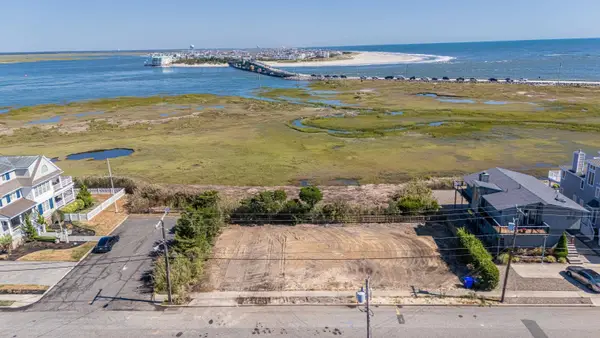 $3,495,000Active0 Acres
$3,495,000Active0 Acres585 7th Street, Avalon, NJ 08202
MLS# 252763Listed by: FERGUSON-DECHERT, INC - New
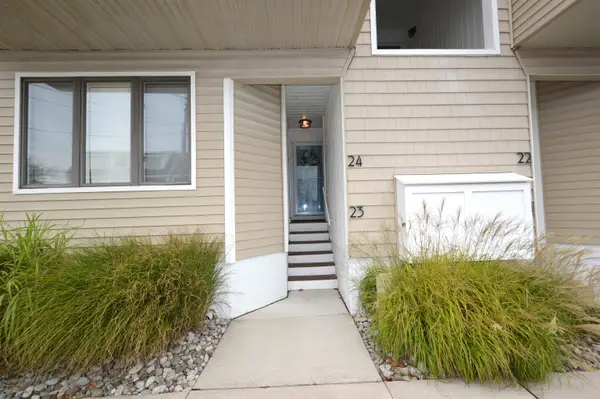 $1,695,000Active3 beds 2 baths1,504 sq. ft.
$1,695,000Active3 beds 2 baths1,504 sq. ft.301 80th Street, Avalon, NJ 08202
MLS# 252742Listed by: COLDWELL BANKER JAMES C OTTON REAL ESTATE 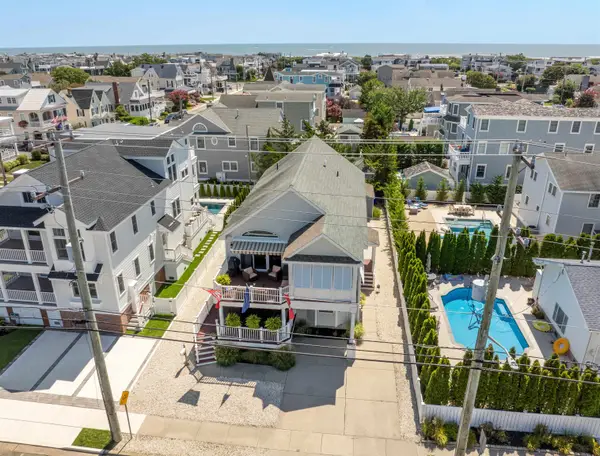 $3,600,000Active4 beds 2 baths2,751 sq. ft.
$3,600,000Active4 beds 2 baths2,751 sq. ft.3429 Dune Drive, Avalon, NJ 08202
MLS# 252681Listed by: TIM KERR SOTHEBY'S INTERNATIONAL REALTY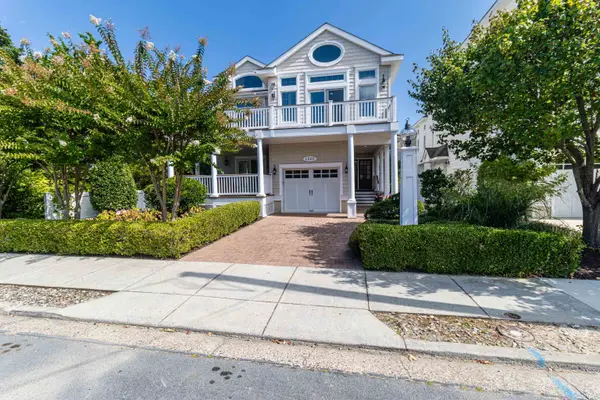 $3,995,000Active5 beds 4 baths3,709 sq. ft.
$3,995,000Active5 beds 4 baths3,709 sq. ft.1269 1st Avenue, Avalon, NJ 08202
MLS# 252626Listed by: FERGUSON-DECHERT, INC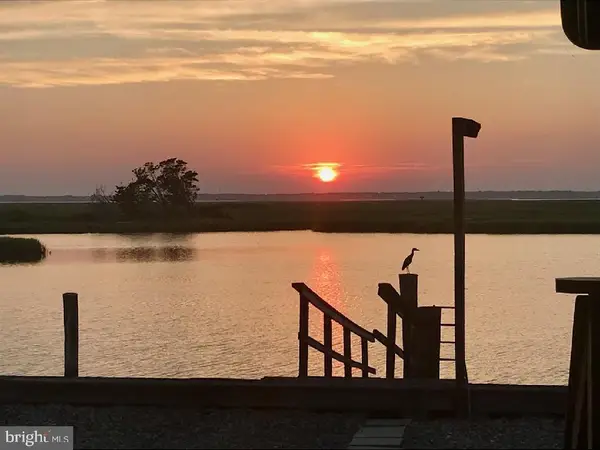 $7,000,000Pending0.21 Acres
$7,000,000Pending0.21 Acres22 Pelican Dr S, AVALON, NJ 08202
MLS# NJCM2005916Listed by: BHHS FOX & ROACH WAYNE-DEVON
