112 Edenton Drive, Barnegat, NJ 08005
Local realty services provided by:Better Homes and Gardens Real Estate Elite
112 Edenton Drive,Barnegat, NJ 08005
$559,900
- 3 Beds
- 2 Baths
- 2,043 sq. ft.
- Single family
- Pending
Listed by: amelia bruszewski
Office: weichert realtors-toms river
MLS#:22528844
Source:NJ_MOMLS
Price summary
- Price:$559,900
- Price per sq. ft.:$274.06
- Monthly HOA dues:$266
About this home
An amazing Chapel Hill model smart house with 3 bedrooms and beautiful Engineered wood floors. living room that leads out to Pavers patio with Sunsetter Awning looking over a lush green yard and some wooded area. This fine home has a Gourmet kitchen with tasteful Granite counter tops and Granite center island, beautiful backsplash and top of the line kitchen soft close cabinets with Dishwasher, Refrigerator, Range, Microwave, Garbage Disposal. The Dining area with a modern open concept to the Great room. The Master bedroom Suite is a generous size with 3 walk in closets, full bath with large shower with seat. 2nd full bathroom is with a Tub. The second bedrm has a walk in closet. Generac Generator!!! 2 car garage with extra walk up Bonus room . Leaf gutter guards, gas Fireplace
Contact an agent
Home facts
- Year built:2019
- Listing ID #:22528844
- Added:157 day(s) ago
- Updated:February 14, 2026 at 04:43 AM
Rooms and interior
- Bedrooms:3
- Total bathrooms:2
- Full bathrooms:2
- Living area:2,043 sq. ft.
Heating and cooling
- Cooling:Central Air
- Heating:Forced Air
Structure and exterior
- Roof:Shingle
- Year built:2019
- Building area:2,043 sq. ft.
- Lot area:0.17 Acres
- Lot Features:Back to Woods, Irregular Lot, Oversized
- Architectural Style:Custom, Ranch
- Foundation Description:Slab
Schools
- Middle school:Russ Brackman
Utilities
- Water:Public
- Sewer:Public Sewer
Finances and disclosures
- Price:$559,900
- Price per sq. ft.:$274.06
- Tax amount:$8,145 (2024)
Features and amenities
- Amenities:Center Hall
- Pool features:Cabana, Fenced, Heated, In Ground
- Smart home:Yes
New listings near 112 Edenton Drive
- Open Sat, 12 to 2pmNew
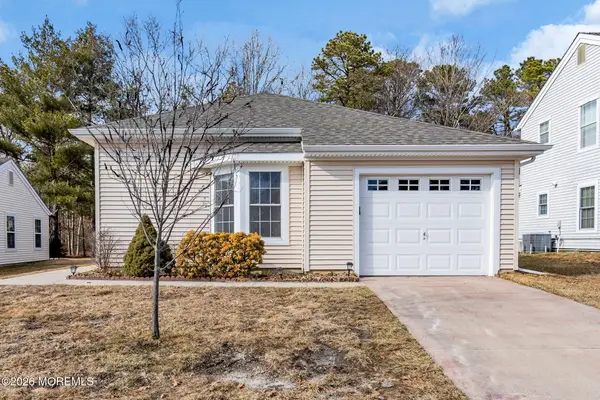 $319,000Active2 beds 2 baths1,360 sq. ft.
$319,000Active2 beds 2 baths1,360 sq. ft.146 Pine Oak Boulevard, Barnegat, NJ 08005
MLS# 22604881Listed by: COLDWELL BANKER HOME CONNECTION REALTY - New
 $125,000Active1.21 Acres
$125,000Active1.21 Acres59 Tuckerton Avenue, Barnegat, NJ 08005
MLS# 22604744Listed by: COMPASS NEW JERSEY , LLC - New
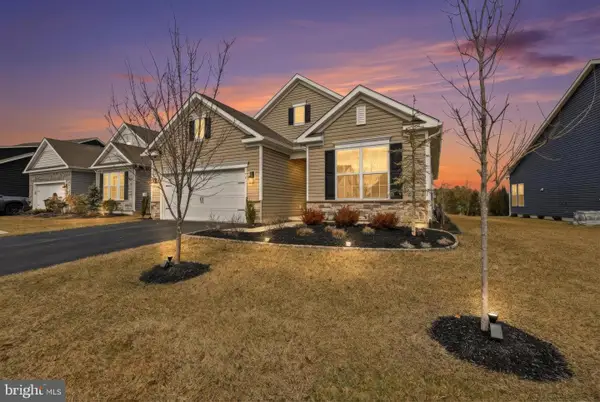 $625,000Active2 beds 2 baths1,730 sq. ft.
$625,000Active2 beds 2 baths1,730 sq. ft.52 Raccoon Lane, BARNEGAT, NJ 08005
MLS# NJOC2040010Listed by: EXP REALTY, LLC - New
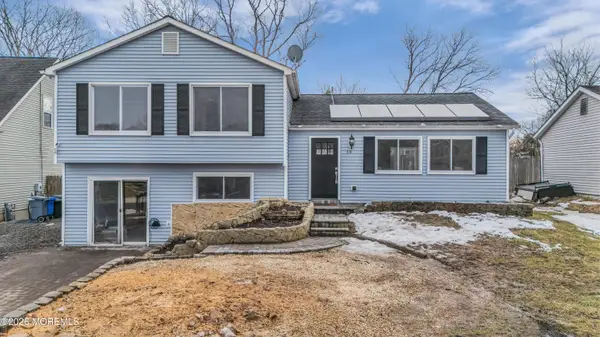 $475,000Active3 beds 2 baths1,828 sq. ft.
$475,000Active3 beds 2 baths1,828 sq. ft.19 Midship Drive, Barnegat, NJ 08005
MLS# 22604391Listed by: JERSEY PROPERTY GROUP REALTY - Open Sun, 11am to 1pmNew
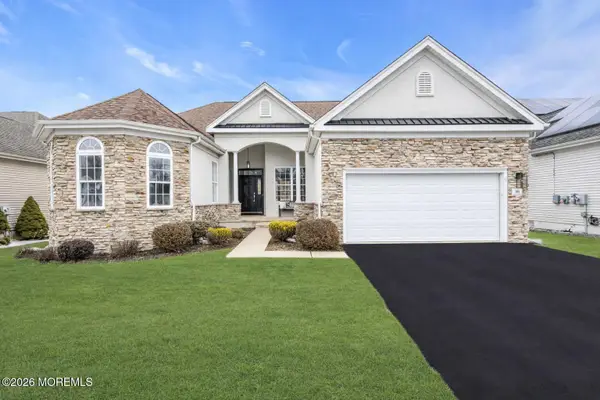 $759,990Active3 beds 4 baths2,865 sq. ft.
$759,990Active3 beds 4 baths2,865 sq. ft.100 Mission Way, Barnegat, NJ 08005
MLS# 22604279Listed by: KELLER WILLIAMS PREFERRED PROPERTIES,SHIP BOTTOM - New
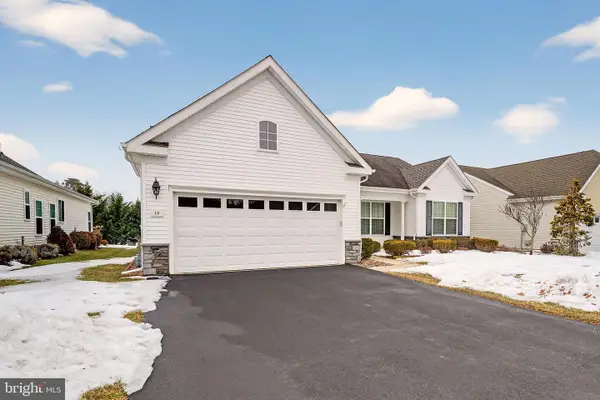 $500,000Active2 beds 2 baths1,852 sq. ft.
$500,000Active2 beds 2 baths1,852 sq. ft.10 Norwalk Ln, BARNEGAT, NJ 08005
MLS# NJOC2039896Listed by: RE/MAX AT BARNEGAT BAY - MANAHAWKIN - New
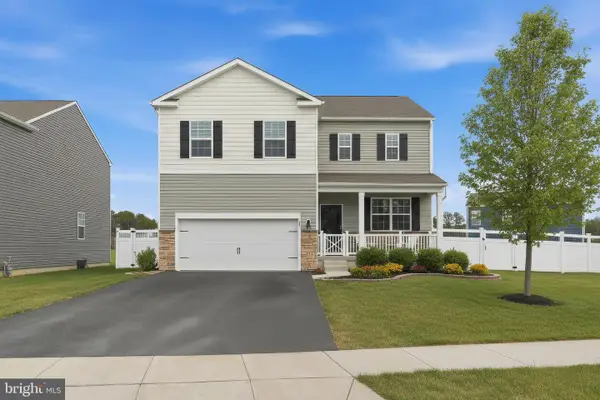 $659,000Active4 beds 3 baths2,361 sq. ft.
$659,000Active4 beds 3 baths2,361 sq. ft.25 Phoebe Dr, BARNEGAT, NJ 08005
MLS# NJOC2039884Listed by: CENTURY 21 ACTION PLUS REALTY - FORKED RIVER - New
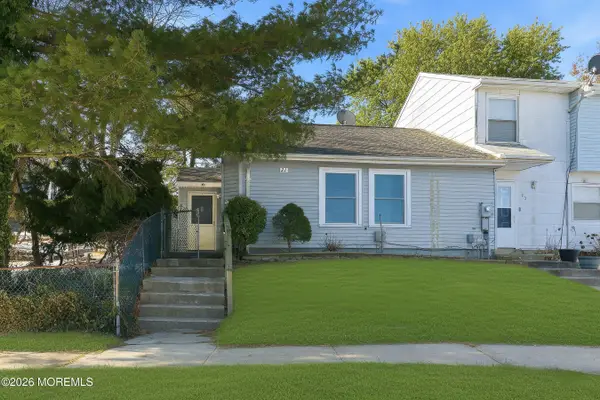 $224,900Active2 beds 1 baths900 sq. ft.
$224,900Active2 beds 1 baths900 sq. ft.21 Potomac Court, Barnegat, NJ 08005
MLS# 22604096Listed by: KELLER WILLIAMS PREFERRED PROPERTIES,BAYVILLE - New
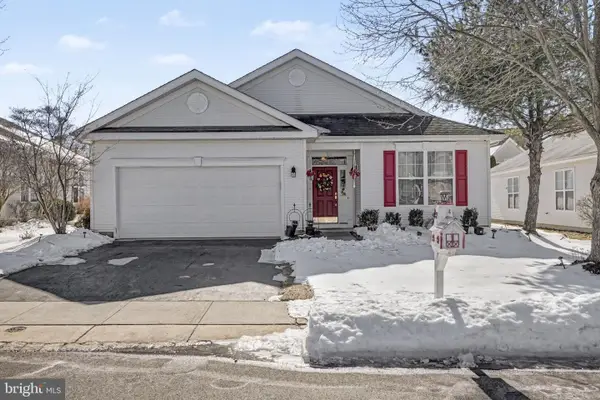 $445,000Active2 beds 2 baths1,868 sq. ft.
$445,000Active2 beds 2 baths1,868 sq. ft.70 Mirage Blvd, BARNEGAT, NJ 08005
MLS# NJOC2039838Listed by: NORTH JERSEY 100 LLC. 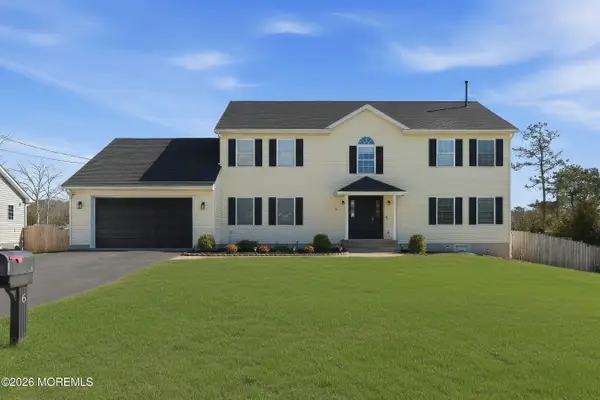 $689,900Pending4 beds 3 baths3,122 sq. ft.
$689,900Pending4 beds 3 baths3,122 sq. ft.6 5th Street, Barnegat, NJ 08005
MLS# 22604021Listed by: KELLER WILLIAMS PREFERRED PROPERTIES,BAYVILLE

