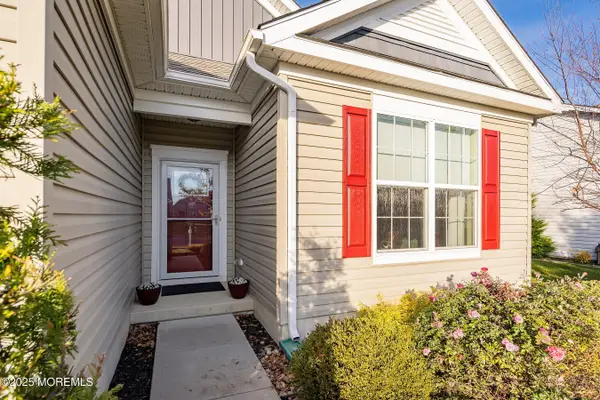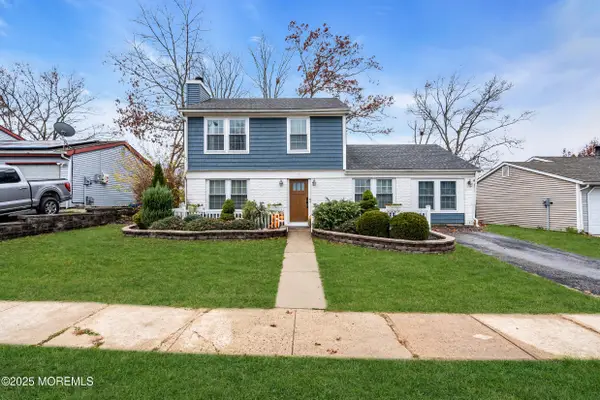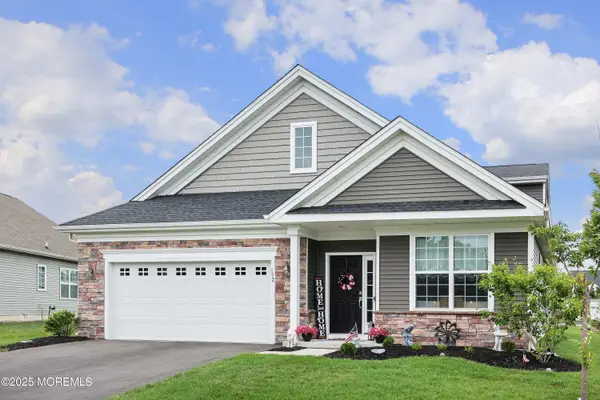23 Silver Lake Drive, Barnegat, NJ 08005
Local realty services provided by:Better Homes and Gardens Real Estate Maturo
23 Silver Lake Drive,Barnegat, NJ 08005
$515,000
- 2 Beds
- 2 Baths
- 1,937 sq. ft.
- Single family
- Pending
Listed by: jeanmarie j mcspedon, scott kohli
Office: re/max at barnegat bay
MLS#:22531497
Source:NJ_MOMLS
Price summary
- Price:$515,000
- Price per sq. ft.:$265.88
- Monthly HOA dues:$215
About this home
HOUSE OF SEVEN CLOSETS!! This impeccable Bonaire is completely ready for your move to Four Seasons at Mirage where Life is Good! The curb appeal greets you with a stylish and custom landscaping. Step into the foyer with gleaming hardwood flooring, warm muted tones and opens up into the beautiful formal Living and dining rooms. Who wouldn't love this kitchen with granite counters, Center Island, abundance of 42'' white cabinetry, stainless steel appliances, a double pantry closet and hardwood floors that adjoins the family room. The primary suite offers a walk-in closet that has shelving and a primary bath with double vanities, stall shower & a soaking tub. Off the main living area is the guest bedroom with a second walk in closet, guest bath, a laundry room and entrance to garage. Enjoy barbecuing on the private patio.
Whether you want to join in the community activities, lounge by the pool or host a gathering this home offers everything! Four Seasons at Mirage is an active adult community with amenities that are second to none. An impressive clubhouse completes with fitness center, ballroom, activity rooms for cards and mahjong. Inviting indoor and outdoor heated swimming pools with snack bar during summers is a great way to meet the neighbors. Keeping fit will be a pleasure with three lighted tennis & pickle ball courts, putting green, bocce, and shuffleboard. This is not your grandmothers~ retirement community.
Contact an agent
Home facts
- Year built:2004
- Listing ID #:22531497
- Added:43 day(s) ago
- Updated:November 25, 2025 at 02:12 PM
Rooms and interior
- Bedrooms:2
- Total bathrooms:2
- Full bathrooms:2
- Living area:1,937 sq. ft.
Heating and cooling
- Cooling:Central Air
- Heating:Forced Air, Natural Gas
Structure and exterior
- Roof:Timberline
- Year built:2004
- Building area:1,937 sq. ft.
- Lot area:0.13 Acres
Utilities
- Water:Public
- Sewer:Public Sewer
Finances and disclosures
- Price:$515,000
- Price per sq. ft.:$265.88
- Tax amount:$6,743 (2024)
New listings near 23 Silver Lake Drive
- New
 $590,000Active3 beds 2 baths1,646 sq. ft.
$590,000Active3 beds 2 baths1,646 sq. ft.16 Raccoon Lane, Barnegat, NJ 08005
MLS# 22535518Listed by: VAN DYK GROUP - New
 $499,900Active3 beds 2 baths1,656 sq. ft.
$499,900Active3 beds 2 baths1,656 sq. ft.5 Sloop Court, Barnegat, NJ 08005
MLS# 22535459Listed by: CROSSROADS REALTY OCEAN CTY REGIONAL OFFICE - New
 $50,000Active3.88 Acres
$50,000Active3.88 Acres490 Old Cedar Bridge Rd, BARNEGAT, NJ 08005
MLS# NJOC2038562Listed by: KELLER WILLIAMS REALTY - ATLANTIC SHORE - New
 $60,000Active2.09 Acres
$60,000Active2.09 Acres210 Warren Grove Rd, BARNEGAT, NJ 08005
MLS# NJOC2038564Listed by: KELLER WILLIAMS REALTY - ATLANTIC SHORE - New
 $149,900Active3 beds 2 baths1,500 sq. ft.
$149,900Active3 beds 2 baths1,500 sq. ft.8 Mary Ct, BARNEGAT, NJ 08005
MLS# NJOC2038548Listed by: CENTURY 21 ACTION PLUS REALTY - New
 $315,000Active2 beds 2 baths1,420 sq. ft.
$315,000Active2 beds 2 baths1,420 sq. ft.25 Willow Dr, BARNEGAT, NJ 08005
MLS# NJOC2038550Listed by: SERHANT. NEW JERSEY LLC - New
 $315,000Active2 beds 2 baths1,420 sq. ft.
$315,000Active2 beds 2 baths1,420 sq. ft.25 Willow Drive, Barnegat, NJ 08005
MLS# 22535393Listed by: SERHANT NEW JERSEY LLC - New
 $149,900Active3 beds 2 baths1,400 sq. ft.
$149,900Active3 beds 2 baths1,400 sq. ft.8 Mary Court, Barnegat, NJ 08005
MLS# 22535384Listed by: C21/ACTION PLUS REALTY - New
 $479,900Active2 beds 2 baths1,567 sq. ft.
$479,900Active2 beds 2 baths1,567 sq. ft.14 Hidden Lake Circle, Barnegat, NJ 08005
MLS# 22535374Listed by: RE/MAX AT BARNEGAT BAY - New
 $585,000Active2 beds 2 baths1,933 sq. ft.
$585,000Active2 beds 2 baths1,933 sq. ft.152 Edenton Drive, Barnegat, NJ 08005
MLS# 22535284Listed by: RE/MAX AT BARNEGAT BAY
