318 Hawthorne Lane, Barnegat, NJ 08005
Local realty services provided by:Better Homes and Gardens Real Estate Maturo

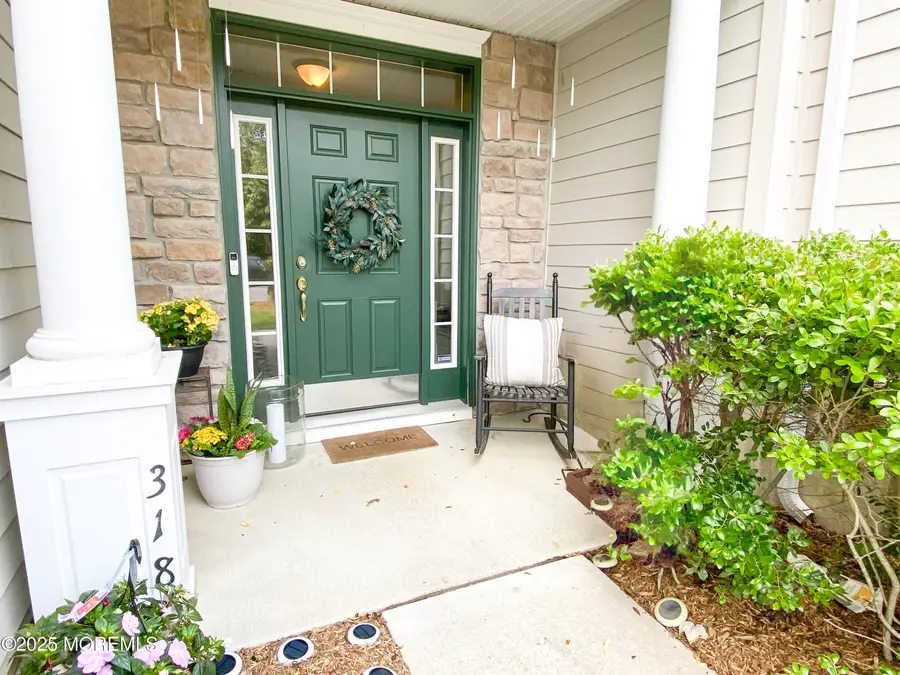
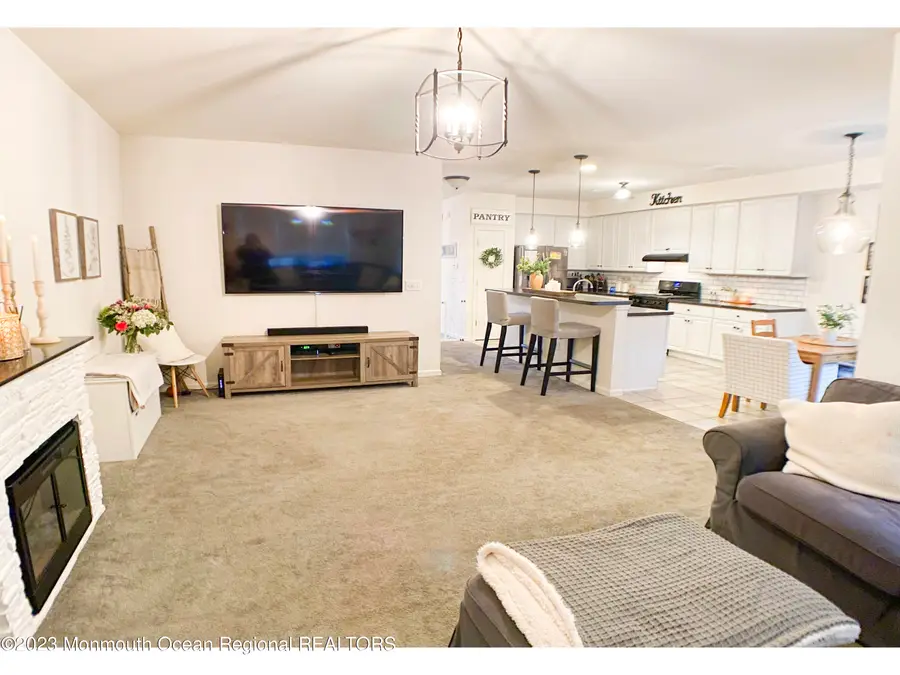
318 Hawthorne Lane,Barnegat, NJ 08005
$440,000
- 3 Beds
- 4 Baths
- 2,006 sq. ft.
- Condominium
- Pending
Listed by:darlene whitney
Office:re/max competitive edge
MLS#:22515483
Source:NJ_MOMLS
Price summary
- Price:$440,000
- Price per sq. ft.:$219.34
- Monthly HOA dues:$245
About this home
Must-see 3 BR, 4 bath townhouse in desirable Whispering Hills with over 2,000 sq. ft. LEED Silver & Energy Star Certified for energy efficiency. Features a bright white eat-in kitchen with subway tile backsplash, center island, and ample cabinetry. Open floor plan with large family room, electric fireplace, shiplap mantel, dining room, and living room with high ceilings. Entry foyer leads to bonus room with half bath. 3rd floor offers primary suite with walk-in closet and private bath with whirlpool tub, stall shower, and double vanity. Two additional BRs, full bath, laundry room. Attached garage, fenced yard with patio, playground across the street, close to Barnegat Trail. Entry Level Bonus room could be used for 4th bedroom, in-law suite, work-out room, office or what ever suits you individual needs!
Low-maintenance living in a prime location. Don't miss this opportunity!
Contact an agent
Home facts
- Year built:2016
- Listing Id #:22515483
- Added:81 day(s) ago
- Updated:August 16, 2025 at 09:41 PM
Rooms and interior
- Bedrooms:3
- Total bathrooms:4
- Full bathrooms:2
- Half bathrooms:2
- Living area:2,006 sq. ft.
Heating and cooling
- Cooling:2 Zoned AC
- Heating:2 Zoned Heat, Natural Gas
Structure and exterior
- Roof:Shingle
- Year built:2016
- Building area:2,006 sq. ft.
- Lot area:0.06 Acres
Schools
- High school:Southern Reg
- Middle school:Russ Brackman
Utilities
- Water:Public
- Sewer:Public Sewer
Finances and disclosures
- Price:$440,000
- Price per sq. ft.:$219.34
- Tax amount:$6,409 (2024)
New listings near 318 Hawthorne Lane
- New
 $659,000Active3 beds 3 baths2,342 sq. ft.
$659,000Active3 beds 3 baths2,342 sq. ft.65 Chestnut Way Circle, Barnegat, NJ 08005
MLS# 22524858Listed by: RE/MAX AT BARNEGAT BAY - New
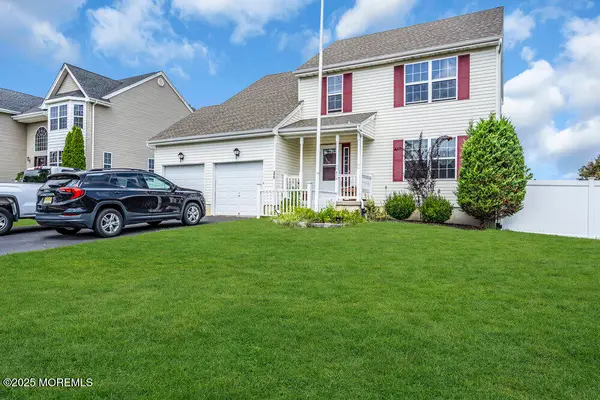 $449,900Active3 beds 3 baths1,760 sq. ft.
$449,900Active3 beds 3 baths1,760 sq. ft.36 Tina Way, Barnegat, NJ 08005
MLS# 22524788Listed by: VAN DYK GROUP - Coming Soon
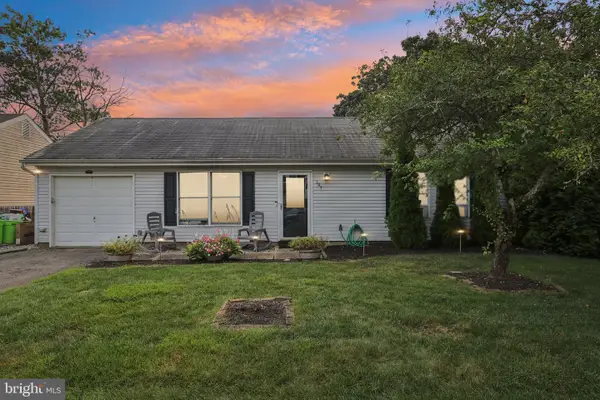 $300,000Coming Soon3 beds 1 baths
$300,000Coming Soon3 beds 1 baths105 Windward Dr, BARNEGAT, NJ 08005
MLS# NJOC2035852Listed by: BHHS FOX & ROACH - ROBBINSVILLE - New
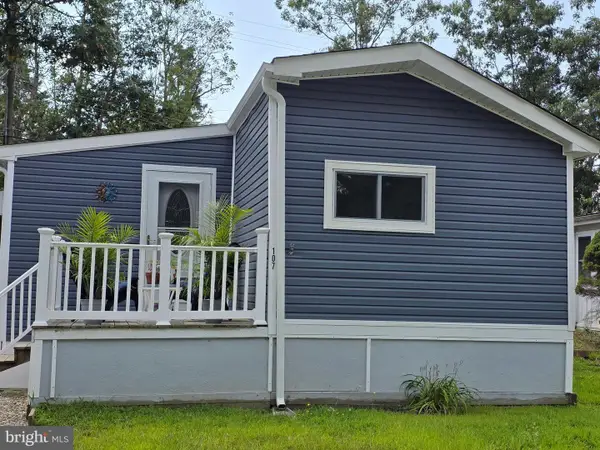 $147,000Active2 beds 1 baths1,000 sq. ft.
$147,000Active2 beds 1 baths1,000 sq. ft.107 Redwood Drive, BARNEGAT, NJ 08005
MLS# NJOC2036346Listed by: COLDWELL BANKER RIVIERA REALTY, INC. - New
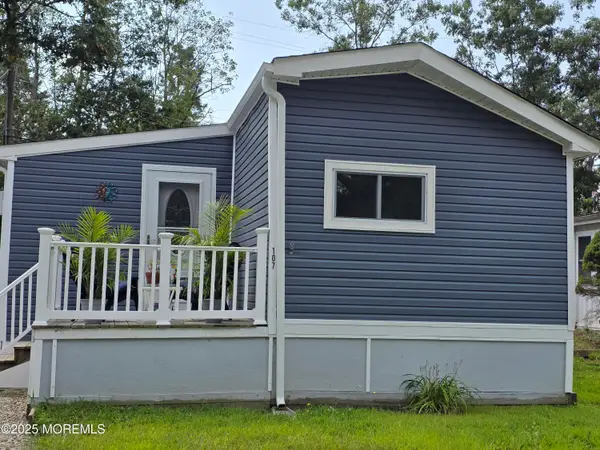 $147,000Active2 beds 1 baths1,000 sq. ft.
$147,000Active2 beds 1 baths1,000 sq. ft.107 Redwood Drive, Barnegat, NJ 08005
MLS# 22524619Listed by: COLDWELL BANKER RIVIERA REALTY - New
 $594,990Active4 beds 3 baths1,950 sq. ft.
$594,990Active4 beds 3 baths1,950 sq. ft.9 Whaler Ave, BARNEGAT, NJ 08005
MLS# NJOC2036368Listed by: D.R. HORTON REALTY OF NEW JERSEY - New
 $500,000Active2 beds 2 baths1,861 sq. ft.
$500,000Active2 beds 2 baths1,861 sq. ft.48 Mayport Court, Barnegat, NJ 08005
MLS# 22524308Listed by: VAN DYK GROUP - New
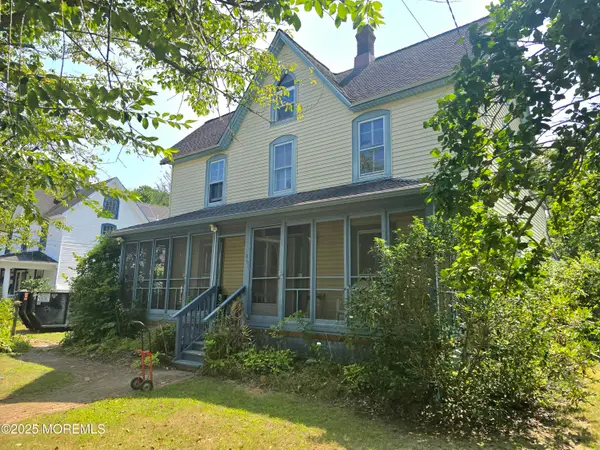 $399,900Active3 beds 1 baths1,876 sq. ft.
$399,900Active3 beds 1 baths1,876 sq. ft.647 Bay Avenue, Barnegat, NJ 08005
MLS# 22524314Listed by: PITTENGER REALTY LLC - Coming SoonOpen Sun, 11am to 2pm
 $650,000Coming Soon2 beds 2 baths
$650,000Coming Soon2 beds 2 baths66 Butler Drive, Barnegat, NJ 08005
MLS# 22524249Listed by: DEFELICE REALTY GROUP, LLC - New
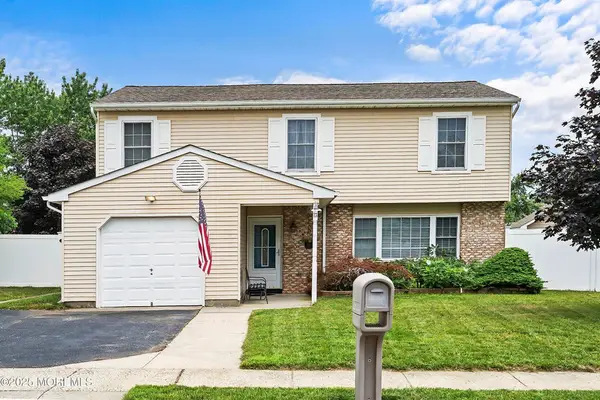 $535,000Active4 beds 2 baths1,712 sq. ft.
$535,000Active4 beds 2 baths1,712 sq. ft.13 Boulder Dr, BARNEGAT, NJ 08005
MLS# NJOC2035846Listed by: BETTER HOMES AND GARDENS REAL ESTATE MURPHY & CO.
