74 Mirage Boulevard, Barnegat, NJ 08005
Local realty services provided by:Better Homes and Gardens Real Estate Elite
Listed by:jeanmarie j mcspedon
Office:re/max at barnegat bay
MLS#:22521664
Source:NJ_MOMLS
Sorry, we are unable to map this address
Price summary
- Price:$560,000
- Monthly HOA dues:$215
About this home
Located within walking distance to the clubhouse and all the activities you could ever want to enjoy is this beautifully landscaped Mirage II Estate model. This home has a lot to offer with an impressive two story foyer, updated lighting, wet/dry bar, gleaming wood flooring and so much more. Upon entry you will find the formal living and dining rooms with decorative columns. The gourmet kitchen has a fabulous walk in pantry, new SS appliances, lots of granite countertops, 42 in. cherry cabinetry, tiled backsplash, and a breakfast nook. The space is wonderful for entertaining and opens into the family room with gas fireplace and vaulted ceiling. This model offers two primary bedrooms on the first floor. The main primary suite has two walk in closets with closet organizers and a bath complete with a whirlpool tub, double vanities and a stall shower. The second primary has an adjoining bath that is perfect for your overnight guests. The upstairs has a loft that overlooks the first floor, guest bedroom, full bath and a walk in storage room. Solar Panels provide low electric bills year round. The private yard has paver patio with vinyl railing that is great for outdoor barbecues, mature landscaping has been added and an inviting fishpond. Four Seasons at Mirage is not your grandmother's retirement community since keeping fit will be a pleasure with three lighted tennis courts, pickleball, putting green, and bocce and shuffleboard courts. Stroll along the walking path to the clubhouse or sit in the gazebo overlooking the three fountains in the lake. There are plenty of clubs for you to join or enjoy playing cards, billiards or create gifts in the ceramic room. You will be sure to find something to do here at Mirage!
Contact an agent
Home facts
- Year built:2000
- Listing ID #:22521664
- Added:71 day(s) ago
- Updated:October 01, 2025 at 11:18 AM
Rooms and interior
- Bedrooms:3
- Total bathrooms:3
- Full bathrooms:3
Heating and cooling
- Cooling:Central Air
- Heating:Forced Air, Natural Gas
Structure and exterior
- Roof:Shingle
- Year built:2000
Schools
- Middle school:Russ Brackman
Utilities
- Water:Public
- Sewer:Public Sewer
Finances and disclosures
- Price:$560,000
- Tax amount:$7,636 (2024)
New listings near 74 Mirage Boulevard
- New
 $550,000Active4 beds 4 baths
$550,000Active4 beds 4 baths25 Cannonball Drive, Barnegat, NJ 08005
MLS# 22529703Listed by: RE/MAX REALTY 9 - Coming Soon
 $598,000Coming Soon2 beds 2 baths
$598,000Coming Soon2 beds 2 baths31 Butler Drive, Barnegat, NJ 08005
MLS# 22529642Listed by: SERHANT NEW JERSEY LLC - Coming SoonOpen Sun, 1 to 3pm
 $745,000Coming Soon3 beds 3 baths
$745,000Coming Soon3 beds 3 baths61 Milky Way Drive, Barnegat, NJ 08005
MLS# 22529556Listed by: COLDWELL BANKER HOME CONNECTION REALTY - New
 $755,900Active4 beds 3 baths2,490 sq. ft.
$755,900Active4 beds 3 baths2,490 sq. ft.0 Trinity Ct #osprey Model, BARNEGAT, NJ 08005
MLS# NJOC2037444Listed by: RE/MAX AT BARNEGAT BAY - TOMS RIVER - Open Sun, 12 to 2pmNew
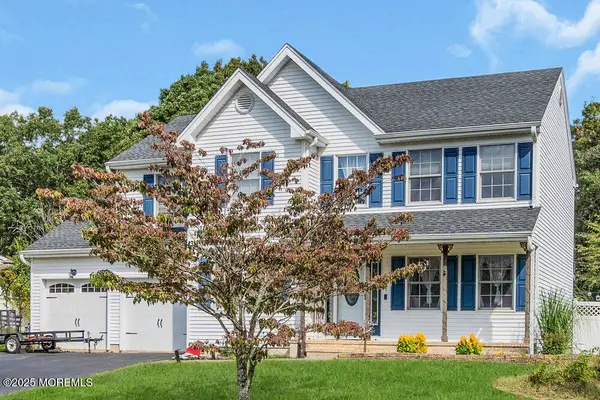 $589,000Active4 beds 3 baths2,130 sq. ft.
$589,000Active4 beds 3 baths2,130 sq. ft.46 Ravenwood Boulevard, Barnegat, NJ 08005
MLS# 22529496Listed by: GOLDSTONE REALTY - New
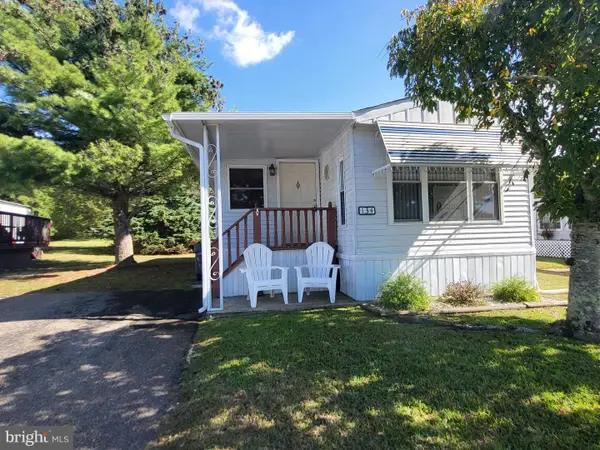 $79,900Active2 beds 1 baths1,300 sq. ft.
$79,900Active2 beds 1 baths1,300 sq. ft.134 Cypress, BARNEGAT, NJ 08005
MLS# NJOC2037412Listed by: KELLER WILLIAMS REALTY - ATLANTIC SHORE - New
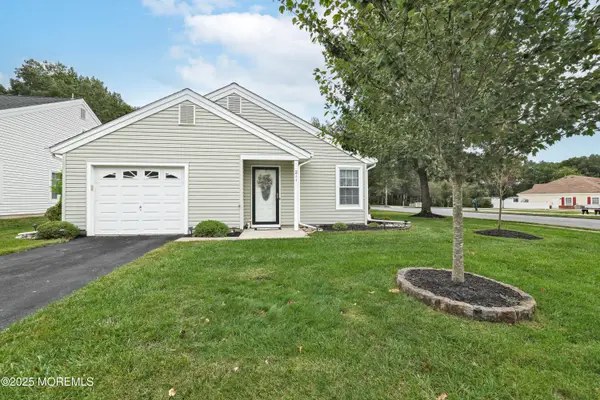 $319,900Active2 beds 1 baths1,262 sq. ft.
$319,900Active2 beds 1 baths1,262 sq. ft.211 Pine Oak Boulevard, Barnegat, NJ 08005
MLS# 22529332Listed by: COLDWELL BANKER HOME CONNECTION REALTY - New
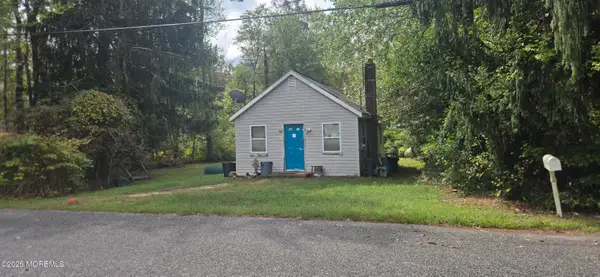 $274,500Active1 beds 1 baths
$274,500Active1 beds 1 baths54 Bayview Boulevard, Barnegat, NJ 08005
MLS# 22529337Listed by: COLDWELL BANKER HOME CONNECTION REALTY - Coming SoonOpen Sat, 12 to 2pm
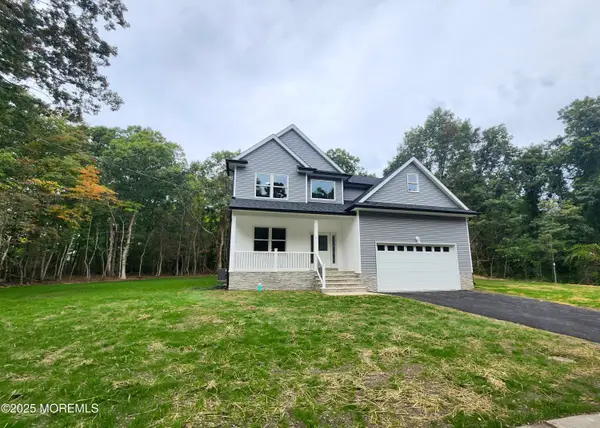 $699,900Coming Soon4 beds 3 baths
$699,900Coming Soon4 beds 3 baths70 Seurat Street, Barnegat, NJ 08005
MLS# 22529308Listed by: KELLER WILLIAMS PREFERRED PROPERTIES,BAYVILLE - New
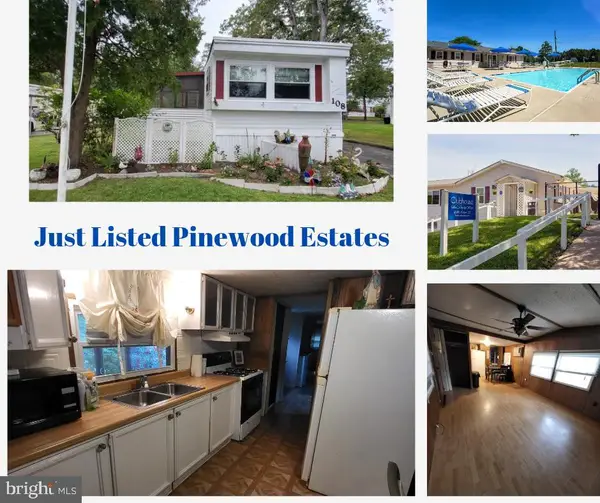 $48,000Active2 beds 2 baths800 sq. ft.
$48,000Active2 beds 2 baths800 sq. ft.108 Redwood Drive, BARNEGAT, NJ 08005
MLS# NJOC2037368Listed by: KELLER WILLIAMS REALTY - ATLANTIC SHORE
