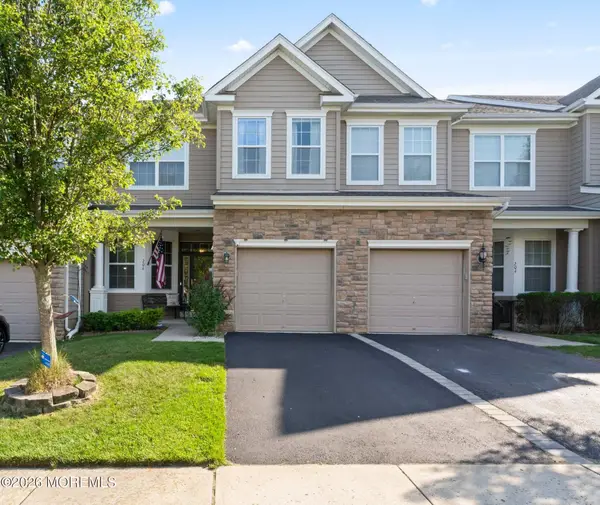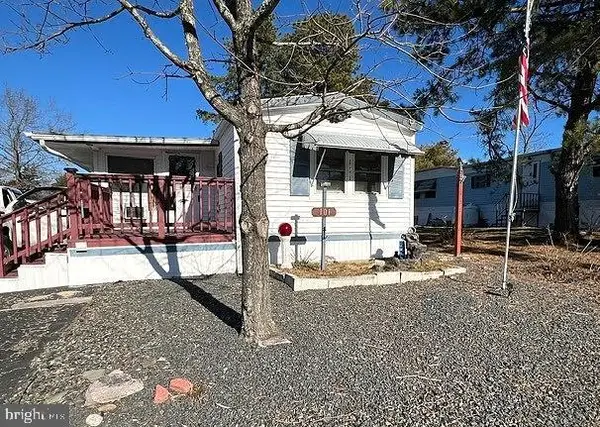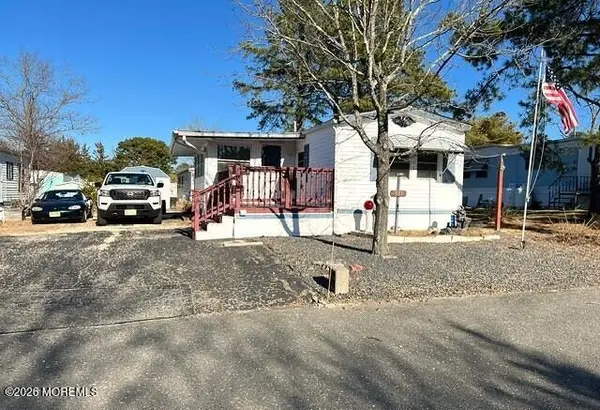78 Mirage Blvd, Barnegat, NJ 08005
Local realty services provided by:Better Homes and Gardens Real Estate Maturo
Listed by: jeanmarie j. mcspedon, scott j kohli
Office: re/max at barnegat bay - manahawkin
MLS#:NJOC2036236
Source:BRIGHTMLS
Price summary
- Price:$560,000
- Price per sq. ft.:$207.56
- Monthly HOA dues:$215
About this home
Step into the grand two-story foyer of this beautifully designed Mirage II model, where spacious living meets timeless style. Perfect for hosting family and friends, the formal living and dining rooms offer generous space for entertaining on any scale. The heart of the home is the expansive eat-in kitchen, featuring granite countertops, SS appliances including a new dishwasher, a walk-in pantry, and a cozy breakfast nook that opens seamlessly into the sunroom and flows into the inviting family room. Whether you're entertaining guests or enjoying a quiet night by the gas fireplace, this open layout is designed for comfort and connection. The first floor primary suite is a true retreat, offering two walk-in closets and a Jacuzzi tub, walk-in shower, and dual vanities. A second first floor bedroom with direct access to the guest bath functions perfectly as an additional primary suite – ideal for guests or multigenerational living. Upstairs, you'll find a spacious loft with its own living area, bedroom, full bath, and a large walk-in storage room that’s perfect for a home office, hobby space, or even an additional guest suite. Enjoy outdoor living with a private, landscaped yard and a generously sized patio – perfect for morning coffee or evening relaxation. And with the clubhouse just a short walk away, you're always close to the action. Located in Four Seasons at Mirage, an active adult community known for resort-style living, this home gives you access to amenities that go above and beyond. The impressive clubhouse includes a fitness center, ballroom, and activity rooms for cards, crafts, and games like mahjong. Enjoy year-round swimming with both indoor and outdoor heated pools plus stay active with lighted tennis and pickleball courts, a putting green, bocce, shuffleboard, and even a basketball court. This isn’t your grandmother’s retirement community – it’s a vibrant lifestyle waiting to be enjoyed.
Contact an agent
Home facts
- Year built:1999
- Listing ID #:NJOC2036236
- Added:155 day(s) ago
- Updated:January 23, 2026 at 09:01 AM
Rooms and interior
- Bedrooms:3
- Total bathrooms:3
- Full bathrooms:3
- Living area:2,698 sq. ft.
Heating and cooling
- Cooling:Central A/C, Programmable Thermostat
- Heating:Baseboard - Hot Water, Natural Gas, Programmable Thermostat
Structure and exterior
- Roof:Shingle
- Year built:1999
- Building area:2,698 sq. ft.
- Lot area:0.19 Acres
Utilities
- Water:Public
- Sewer:Public Sewer
Finances and disclosures
- Price:$560,000
- Price per sq. ft.:$207.56
- Tax amount:$7,656 (2024)
New listings near 78 Mirage Blvd
- New
 $649,900Active4 beds 6 baths2,120 sq. ft.
$649,900Active4 beds 6 baths2,120 sq. ft.15 Benjamin Court, Barnegat, NJ 08005
MLS# 22602119Listed by: VAN DYK GROUP - New
 $475,000Active3 beds 4 baths1,996 sq. ft.
$475,000Active3 beds 4 baths1,996 sq. ft.330 Hawthorne Lane, Barnegat, NJ 08005
MLS# 22602013Listed by: WEICHERT REALTORS-BRICK - Coming SoonOpen Sat, 1 to 3pm
 $110,000Coming Soon2 beds 2 baths
$110,000Coming Soon2 beds 2 baths44 Nancy Lane, Barnegat, NJ 08005
MLS# 22601952Listed by: KELLER WILLIAMS VILLAGE SQUARE REALTY - New
 $685,000Active3 beds 3 baths2,288 sq. ft.
$685,000Active3 beds 3 baths2,288 sq. ft.98 Alexander Drive, Barnegat, NJ 08005
MLS# 22601959Listed by: COLDWELL BANKER HOME CONNECTION REALTY - Open Sat, 1 to 3pmNew
 $110,000Active2 beds 2 baths
$110,000Active2 beds 2 baths44 Nancy Lane, Barnegat, NJ 08005
MLS# 26002290Listed by: KELLER WILLIAMS VILLAGE SQUARE REALTY - Open Sat, 11am to 2pmNew
 $519,900Active4 beds 2 baths1,947 sq. ft.
$519,900Active4 beds 2 baths1,947 sq. ft.8 Tanglewood Drive, Barnegat, NJ 08005
MLS# 22601876Listed by: GREEN LIGHT REALTY - Open Sat, 12 to 2pmNew
 $690,000Active3 beds 3 baths2,124 sq. ft.
$690,000Active3 beds 3 baths2,124 sq. ft.122 Rockrimmon Boulevard, Barnegat, NJ 08005
MLS# 22601861Listed by: RE/MAX REVOLUTION - Coming SoonOpen Sun, 11am to 2pm
 $470,000Coming Soon4 beds 4 baths
$470,000Coming Soon4 beds 4 baths206 Hawthorne Lane, Barnegat, NJ 08005
MLS# 22601667Listed by: DEFELICE REALTY GROUP, LLC - New
 $87,000Active2 beds 1 baths760 sq. ft.
$87,000Active2 beds 1 baths760 sq. ft.101 Magnolia Dr, BARNEGAT, NJ 08005
MLS# NJOC2039304Listed by: RE/MAX AT BARNEGAT BAY - FORKED RIVER - New
 $87,000Active2 beds 1 baths
$87,000Active2 beds 1 baths101 Magnolia Drive, Barnegat, NJ 08005
MLS# 22601545Listed by: RE/MAX AT BARNEGAT BAY
