29 E Gloucester Pike, Barrington, NJ 08007
Local realty services provided by:Better Homes and Gardens Real Estate Premier
29 E Gloucester Pike,Barrington, NJ 08007
$305,000
- 2 Beds
- - Baths
- 1,779 sq. ft.
- Multi-family
- Pending
Listed by: kathleen mcdonald
Office: bhhs fox & roach - haddonfield
MLS#:NJCD2105136
Source:BRIGHTMLS
Price summary
- Price:$305,000
- Price per sq. ft.:$171.44
About this home
Buyer last minute was denied their mortgage...their loss is your gain! Opportunity awaits at 29 E. Gloucester Pike — a well-kept two-unit duplex set on an impressively deep 50x325 ft lot in the heart of Barrington. This versatile property offers two one-bedroom units. The layouts, ideal for live-in owners, extended guests, or income potential once vacant. Unit 1 spans two levels and features a welcoming living room, dining room, and kitchen with direct access to a rear deck overlooking the backyard. Upstairs you’ll find a bedroom and a bonus room perfect for a home office or creative space. This unit also enjoys exclusive access to the full, unfinished basement, and a half bath, also providing abundant storage options. Unit 2 offers a cozy enclosed porch, combined living and bedroom area, full bath, and bright kitchen with its own rear entrance — a flexible layout suited to many uses. Outdoors, the shared backyard stretches the full depth of the lot and includes a converted garage that was used which can be used as a flex or studio space. The driveway provides plenty of off-street parking, a rare convenience in this central location. Both units feature wall/window air conditioning and gas radiator heat for year-round comfort. Located directly across from Royal Fitness, and around the corner from local favorites including The Rail, Berri Caffeinated, Tonewood Brewing, and Wish Upon a Star Park, this property offers the perfect blend of neighborhood charm and walkable convenience. Both units can be delivered vacant at settlement, offering flexibility for owner-occupancy or investment. A unique opportunity in a sought-after small-town setting. The Seller is also the owner of the house for sale next door at 33 E. Gloucester Pike. Although the property is in good condition with a new roof the Seller is conveying the property in its current as-is condition. CO & Fire Cert have already been obtained, so this is ready for a quick closing!
Contact an agent
Home facts
- Year built:1920
- Listing ID #:NJCD2105136
- Added:105 day(s) ago
- Updated:February 11, 2026 at 08:32 AM
Rooms and interior
- Bedrooms:2
- Living area:1,779 sq. ft.
Heating and cooling
- Cooling:Window Unit(s)
- Heating:Natural Gas, Radiator
Structure and exterior
- Year built:1920
- Building area:1,779 sq. ft.
- Lot area:0.37 Acres
Schools
- High school:HADDON HEIGHTS H.S.
- Middle school:WOODLAND
- Elementary school:AVON E.S.
Utilities
- Water:Public
- Sewer:Public Sewer
Finances and disclosures
- Price:$305,000
- Price per sq. ft.:$171.44
New listings near 29 E Gloucester Pike
- Coming SoonOpen Sat, 11am to 1pm
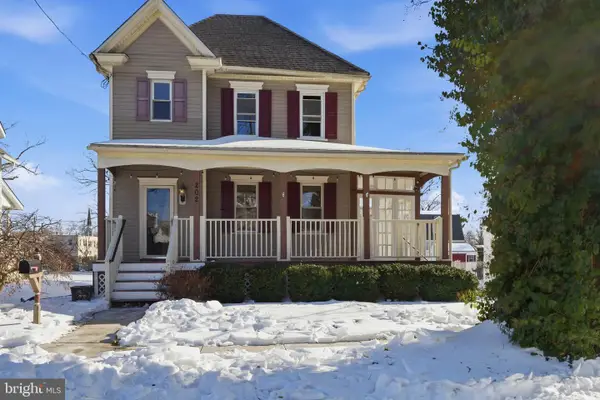 $449,000Coming Soon4 beds 2 baths
$449,000Coming Soon4 beds 2 baths202 Reading Ave, BARRINGTON, NJ 08007
MLS# NJCD2110886Listed by: AM REALTY ADVISORS LLC - New
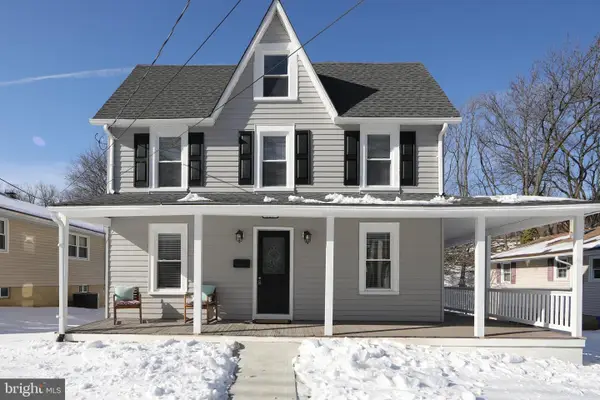 Listed by BHGRE$474,900Active3 beds 3 baths1,809 sq. ft.
Listed by BHGRE$474,900Active3 beds 3 baths1,809 sq. ft.125 Albany Ave, BARRINGTON, NJ 08007
MLS# NJCD2110812Listed by: BETTER HOMES AND GARDENS REAL ESTATE MATURO - New
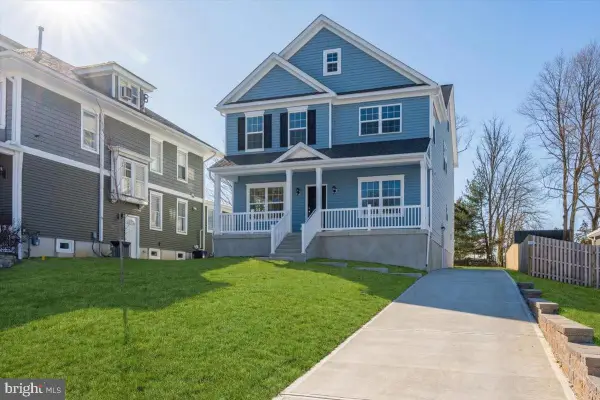 $724,900Active4 beds 3 baths2,213 sq. ft.
$724,900Active4 beds 3 baths2,213 sq. ft.396 A Tavistock, HADDONFIELD, NJ 08033
MLS# NJCD2110578Listed by: KELLER WILLIAMS REALTY - MOORESTOWN 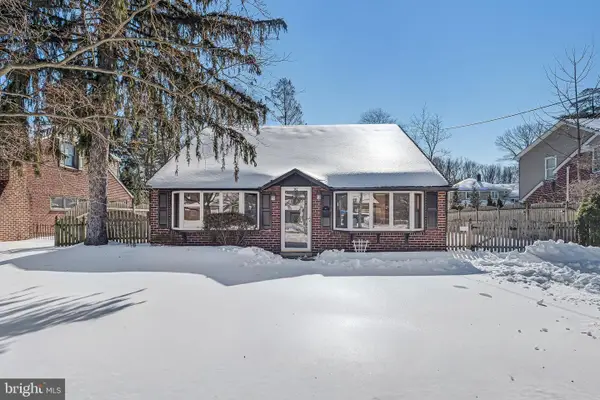 $390,000Pending3 beds 1 baths1,649 sq. ft.
$390,000Pending3 beds 1 baths1,649 sq. ft.342 Tavistock Blvd, HADDONFIELD, NJ 08033
MLS# NJCD2110376Listed by: PRIME REALTY PARTNERS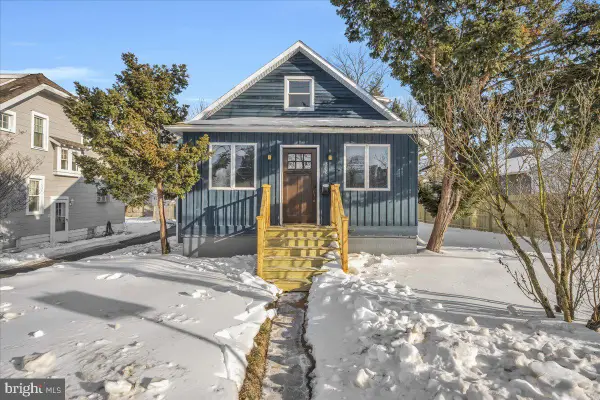 $389,000Active4 beds 2 baths1,378 sq. ft.
$389,000Active4 beds 2 baths1,378 sq. ft.308 Clements Bridge Rd, BARRINGTON, NJ 08007
MLS# NJCD2109620Listed by: KELLER WILLIAMS REALTY $350,000Active3 beds 1 baths1,515 sq. ft.
$350,000Active3 beds 1 baths1,515 sq. ft.106 Albany Ave, BARRINGTON, NJ 08007
MLS# NJCD2109808Listed by: FIRST ADVANTAGE REALTY II LLC- Open Sat, 1 to 3pm
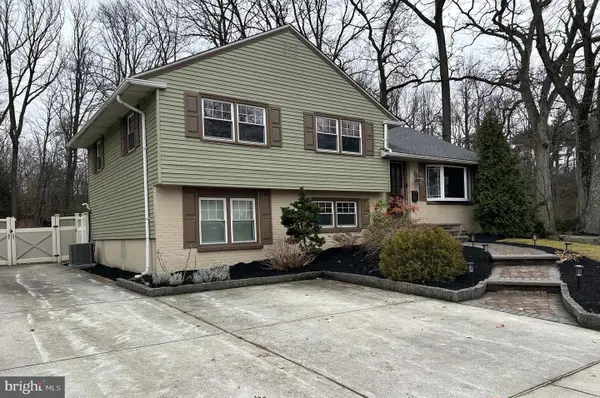 $549,000Active4 beds 2 baths1,845 sq. ft.
$549,000Active4 beds 2 baths1,845 sq. ft.300 Copley Rd, HADDONFIELD, NJ 08033
MLS# NJCD2109454Listed by: COLDWELL BANKER REALTY  $320,000Pending4 beds 1 baths1,472 sq. ft.
$320,000Pending4 beds 1 baths1,472 sq. ft.525 Charles Ave, BARRINGTON, NJ 08007
MLS# NJCD2109758Listed by: PANARO REALTY- Coming Soon
 $450,000Coming Soon3 beds 2 baths
$450,000Coming Soon3 beds 2 baths427 Austin Ave, BARRINGTON, NJ 08007
MLS# NJCD2109166Listed by: KELLER WILLIAMS PRIME REALTY  $755,000Active3 beds 3 baths1,895 sq. ft.
$755,000Active3 beds 3 baths1,895 sq. ft.0 Trinity Ct #puffin Model, BARNEGAT, NJ 08005
MLS# NJOC2039176Listed by: RE/MAX AT BARNEGAT BAY - TOMS RIVER

