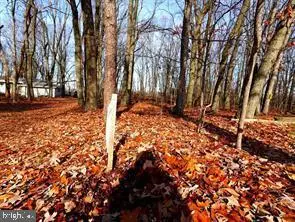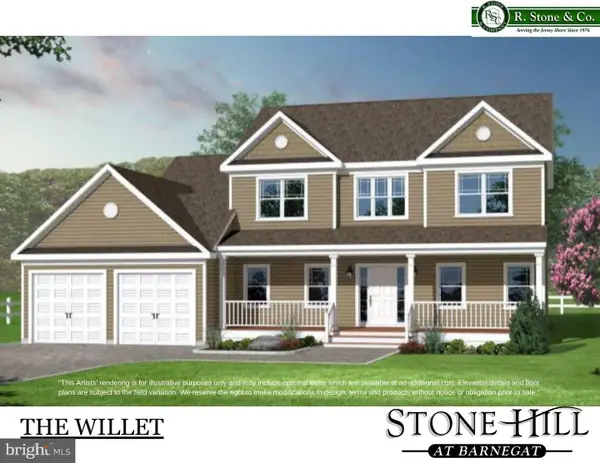300 Austin Ave, Barrington, NJ 08007
Local realty services provided by:Better Homes and Gardens Real Estate Maturo
300 Austin Ave,Barrington, NJ 08007
$575,000
- 4 Beds
- 3 Baths
- 2,106 sq. ft.
- Single family
- Active
Listed by:patricia m gesswein
Office:houwzer llc-haddonfield
MLS#:NJCD2096552
Source:BRIGHTMLS
Price summary
- Price:$575,000
- Price per sq. ft.:$273.03
About this home
New Construction Single Family Home in Beautiful Downtown Barrington Construction is still ongoing for this stunning home that was designed with the modern family in mind and has premium finishes throughout. Featuring 4 spacious bedrooms and 3 bathrooms, this home is designed for comfort and functionality. The home is expected to be completed in August. The open-concept first floor is perfect for entertaining, with an eat-in kitchen that boasts quartz countertops, custom wood cabinetry, and premium materials. The kitchen flows seamlessly into the living and dining areas, creating a bright and inviting space. There is a spacious bedroom suite located conveniently on the first floor. The adjoining bathroom has access to the living area as well, making it ideal for guests or multi-generational living. On the second floor, you will find the primary suite, a true retreat with dual walk in closets and a full bath featuring custom cabinets and quartz countertops. The additional two bedrooms are generously-sized with tons of closet space. As a bonus, experience next-level convenience with the well-appointed second floor laundry room. Additional standout features include a detached 1-car garage with a storage room above, closed-cell foam insulation, energy-efficient systems such as a high-efficiency gas tankless water heater and a high-efficiency single-zone gas HVAC system. Every detail has been thoughtfully designed, from the premium fixtures to the carefully selected materials, ensuring lasting quality and style. Just a block away from a delightful community garden and less than half a mile from charming downtown Barrington. With easy access to major freeways, this home combines all the joys of suburban convenience and urban proximity. Don’t miss out on this incredible opportunity to own a meticulously crafted, (soon-to-be) move-in ready home in a quiet, beautiful neighborhood in Barrington!
Contact an agent
Home facts
- Year built:2025
- Listing ID #:NJCD2096552
- Added:91 day(s) ago
- Updated:September 30, 2025 at 01:59 PM
Rooms and interior
- Bedrooms:4
- Total bathrooms:3
- Full bathrooms:3
- Living area:2,106 sq. ft.
Structure and exterior
- Year built:2025
- Building area:2,106 sq. ft.
- Lot area:0.11 Acres
Schools
- High school:HADDON HEIGHTS H.S.
- Middle school:WOODLAND
- Elementary school:AVON E.S.
Utilities
- Water:Private
- Sewer:Public Sewer
Finances and disclosures
- Price:$575,000
- Price per sq. ft.:$273.03
- Tax amount:$2,599 (2024)
New listings near 300 Austin Ave
- New
 $330,000Active3 beds 1 baths1,112 sq. ft.
$330,000Active3 beds 1 baths1,112 sq. ft.219 S Moore Ave, BARRINGTON, NJ 08007
MLS# NJCD2102726Listed by: COMPASS NEW JERSEY, LLC - HADDON TOWNSHIP - New
 $424,900Active3 beds 2 baths1,478 sq. ft.
$424,900Active3 beds 2 baths1,478 sq. ft.325 Reading Ave, BARRINGTON, NJ 08007
MLS# NJCD2102596Listed by: HOF REALTY - New
 $379,900Active3 beds 1 baths1,287 sq. ft.
$379,900Active3 beds 1 baths1,287 sq. ft.118 Woodland Ave, BARRINGTON, NJ 08007
MLS# NJCD2102388Listed by: PRIME REALTY PARTNERS - New
 $395,000Active3 beds 2 baths1,804 sq. ft.
$395,000Active3 beds 2 baths1,804 sq. ft.12 Little Ln, BARRINGTON, NJ 08007
MLS# NJCD2101428Listed by: INNOVATE REALTY  $110,000Active0 Acres
$110,000Active0 Acres0 Bell Ave, BARRINGTON, NJ 08007
MLS# NJCD2101840Listed by: COMPASS NEW JERSEY, LLC - MOORESTOWN $255,000Pending3 beds 2 baths1,784 sq. ft.
$255,000Pending3 beds 2 baths1,784 sq. ft.139 Albany Ave, BARRINGTON, NJ 08007
MLS# NJCD2099518Listed by: CENTURY 21 ADVANTAGE GOLD-CHERRY HILL $225,000Pending3 beds 1 baths1,064 sq. ft.
$225,000Pending3 beds 1 baths1,064 sq. ft.151 Moore Ave, BARRINGTON, NJ 08007
MLS# NJCD2099400Listed by: BHHS FOX & ROACH - HADDONFIELD $759,900Active4 beds 3 baths2,300 sq. ft.
$759,900Active4 beds 3 baths2,300 sq. ft.0 Trinity Ct #willet Model, BARNEGAT, NJ 08005
MLS# NJOC2036162Listed by: RE/MAX AT BARNEGAT BAY - TOMS RIVER $739,900Active3 beds 3 baths2,100 sq. ft.
$739,900Active3 beds 3 baths2,100 sq. ft.0 Trinity Ct #willet Model, BARNEGAT, NJ 08005
MLS# NJOC2036138Listed by: RE/MAX AT BARNEGAT BAY - TOMS RIVER $759,900Active4 beds 3 baths2,300 sq. ft.
$759,900Active4 beds 3 baths2,300 sq. ft.0 Trinity Court #Willet Model, Barnegat, NJ 08005
MLS# 22523493Listed by: RE/MAX AT BARNEGAT BAY
