33 E Gloucester Pike, Barrington, NJ 08007
Local realty services provided by:Better Homes and Gardens Real Estate Premier
33 E Gloucester Pike,Barrington, NJ 08007
$289,900
- 2 Beds
- 1 Baths
- 1,242 sq. ft.
- Single family
- Pending
Listed by: kathleen mcdonald
Office: bhhs fox & roach - haddonfield
MLS#:NJCD2105138
Source:BRIGHTMLS
Price summary
- Price:$289,900
- Price per sq. ft.:$233.41
About this home
This classic 1.5-story bungalow at 33 E. Gloucester Pike blends small-town charm with walkable convenience. Inside, you’ll find a bright living room and dining area, a full kitchen, and two comfortable first-floor bedrooms alongside a full bath. The walk-up attic offers a versatile space for a home office, guest room, or creative studio, while the full, unfinished basement includes laundry and generous storage options. Outside, a deep 50'x346' lot provides plenty of room for outdoor projects, gardening, or gatherings. A detached one-car garage and an extended driveway allow for ample off-street parking. Situated directly across from Royal Fitness and around the corner from The Rail, Berri Caffeinated, and Tonewood Brewing, this home sits in one of Barrington’s most walkable locations. Wish Upon a Star Park is just 0.25 miles away, with schools, shops, and dining all nearby. Easy access to major routes and PATCO makes commuting simple. With classic radiator heat and window AC comfort, this bungalow offers character, location, and value in one welcoming package. Property is being sold in As-Is Condition. The Seller will provide the Certificate of Occupancy & Fire Certification. The Seller is also the owner of the house for sale next door at 29 E. Gloucester Pike.
Contact an agent
Home facts
- Year built:1949
- Listing ID #:NJCD2105138
- Added:105 day(s) ago
- Updated:February 11, 2026 at 08:32 AM
Rooms and interior
- Bedrooms:2
- Total bathrooms:1
- Full bathrooms:1
- Living area:1,242 sq. ft.
Heating and cooling
- Cooling:Ceiling Fan(s), Window Unit(s)
- Heating:Natural Gas, Radiator
Structure and exterior
- Year built:1949
- Building area:1,242 sq. ft.
- Lot area:0.4 Acres
Schools
- High school:HADDON HEIGHTS H.S.
- Middle school:WOODLAND
- Elementary school:AVON E.S.
Utilities
- Water:Public
- Sewer:Public Sewer
Finances and disclosures
- Price:$289,900
- Price per sq. ft.:$233.41
- Tax amount:$6,078 (2025)
New listings near 33 E Gloucester Pike
- Coming SoonOpen Sat, 11am to 1pm
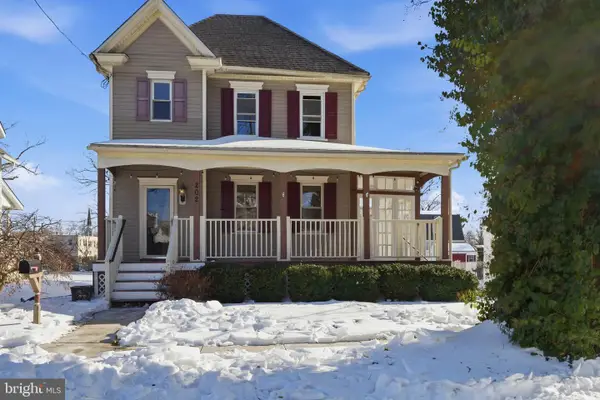 $449,000Coming Soon4 beds 2 baths
$449,000Coming Soon4 beds 2 baths202 Reading Ave, BARRINGTON, NJ 08007
MLS# NJCD2110886Listed by: AM REALTY ADVISORS LLC - New
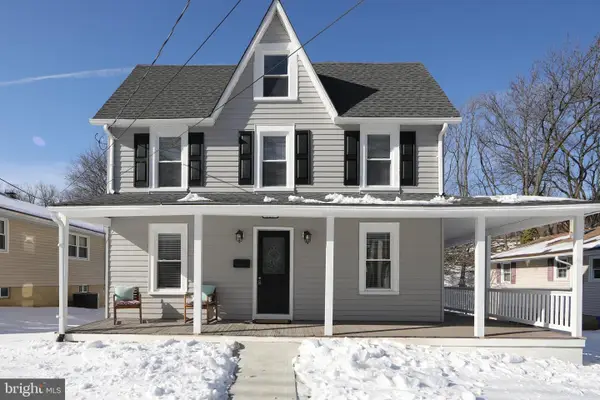 Listed by BHGRE$474,900Active3 beds 3 baths1,809 sq. ft.
Listed by BHGRE$474,900Active3 beds 3 baths1,809 sq. ft.125 Albany Ave, BARRINGTON, NJ 08007
MLS# NJCD2110812Listed by: BETTER HOMES AND GARDENS REAL ESTATE MATURO - New
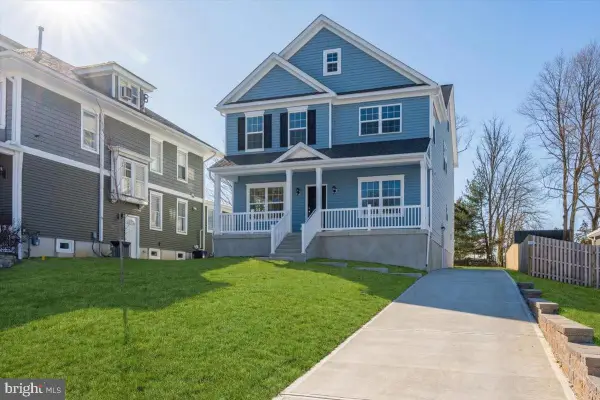 $724,900Active4 beds 3 baths2,213 sq. ft.
$724,900Active4 beds 3 baths2,213 sq. ft.396 A Tavistock, HADDONFIELD, NJ 08033
MLS# NJCD2110578Listed by: KELLER WILLIAMS REALTY - MOORESTOWN 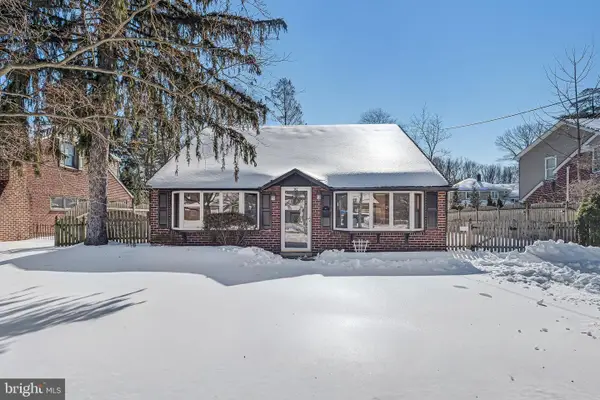 $390,000Pending3 beds 1 baths1,649 sq. ft.
$390,000Pending3 beds 1 baths1,649 sq. ft.342 Tavistock Blvd, HADDONFIELD, NJ 08033
MLS# NJCD2110376Listed by: PRIME REALTY PARTNERS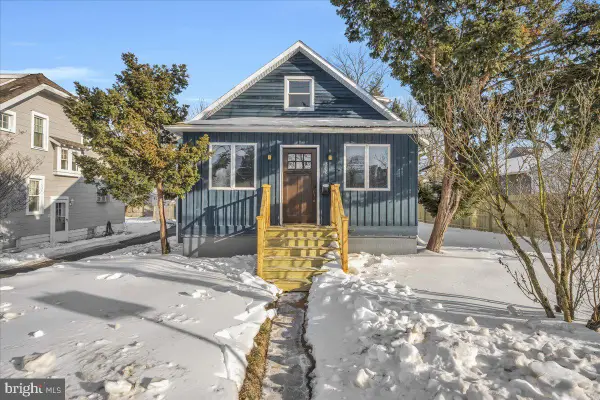 $389,000Active4 beds 2 baths1,378 sq. ft.
$389,000Active4 beds 2 baths1,378 sq. ft.308 Clements Bridge Rd, BARRINGTON, NJ 08007
MLS# NJCD2109620Listed by: KELLER WILLIAMS REALTY $350,000Active3 beds 1 baths1,515 sq. ft.
$350,000Active3 beds 1 baths1,515 sq. ft.106 Albany Ave, BARRINGTON, NJ 08007
MLS# NJCD2109808Listed by: FIRST ADVANTAGE REALTY II LLC- Open Sat, 1 to 3pm
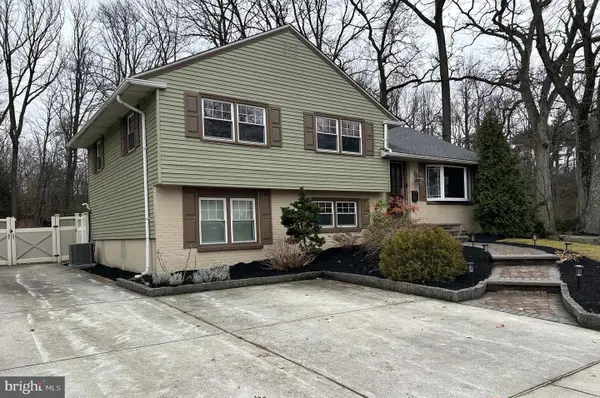 $549,000Active4 beds 2 baths1,845 sq. ft.
$549,000Active4 beds 2 baths1,845 sq. ft.300 Copley Rd, HADDONFIELD, NJ 08033
MLS# NJCD2109454Listed by: COLDWELL BANKER REALTY  $320,000Pending4 beds 1 baths1,472 sq. ft.
$320,000Pending4 beds 1 baths1,472 sq. ft.525 Charles Ave, BARRINGTON, NJ 08007
MLS# NJCD2109758Listed by: PANARO REALTY- Coming Soon
 $450,000Coming Soon3 beds 2 baths
$450,000Coming Soon3 beds 2 baths427 Austin Ave, BARRINGTON, NJ 08007
MLS# NJCD2109166Listed by: KELLER WILLIAMS PRIME REALTY  $755,000Active3 beds 3 baths1,895 sq. ft.
$755,000Active3 beds 3 baths1,895 sq. ft.0 Trinity Ct #puffin Model, BARNEGAT, NJ 08005
MLS# NJOC2039176Listed by: RE/MAX AT BARNEGAT BAY - TOMS RIVER

