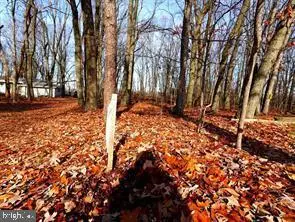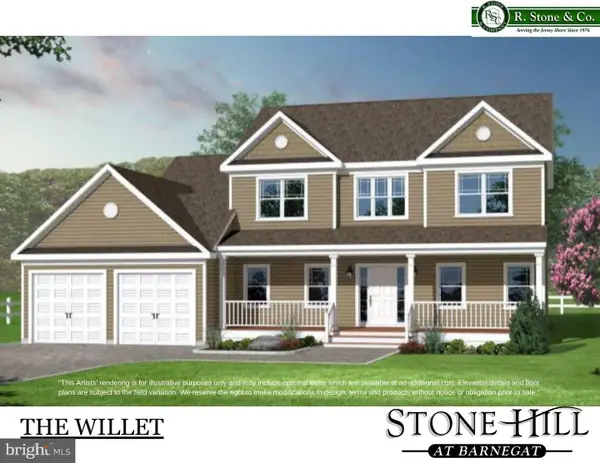499 Austin Ave, Barrington, NJ 08007
Local realty services provided by:Better Homes and Gardens Real Estate Maturo
499 Austin Ave,Barrington, NJ 08007
$350,000
- 3 Beds
- 1 Baths
- 1,220 sq. ft.
- Single family
- Active
Listed by:kathleen mcdonald
Office:bhhs fox & roach - haddonfield
MLS#:NJCD2102844
Source:BRIGHTMLS
Price summary
- Price:$350,000
- Price per sq. ft.:$286.89
About this home
Welcome to 499 Austin Avenue, a charming Cape Cod home tucked on a spacious corner lot in Barrington. Offering 3 bedrooms and 1 updated bathroom, this 1.5-story home is designed for everyday ease. The heart of the home is the newly renovated kitchen, open from the Living Room, showcasing white cabinetry, granite countertops, a ceramic tile backsplash, stainless steel appliances, and a large center island perfect for gathering. The kitchen flows seamlessly into the light-filled living room with a bay window, making the space feel open and inviting. Just off the kitchen, the dining room—currently used as a playroom with a stylish shiplap accent wall—offers flexibility to serve as a 4th bedroom if desired. The updated full bathroom includes modern finishes, and the first-floor laundry area with stackable washer and dryer adds extra convenience. From there, step out to the screened-in porch overlooking a fenced backyard—an ideal retreat for outdoor relaxation. Upstairs, you’ll find two generously sized bedrooms with plenty of natural light. Additional highlights include hardwood flooring, central air, gas heat, a one-car detached garage, storage shed, privacy fencing, and ample off-street parking. This home is in a fantastic location—within walking distance to local favorites like Wish Upon Star Park, nearby ballfields, and downtown Barrington shops, eateries, and gathering spots, including Old Rail Tavern, Tonewood, and Berri-Caffeinated. With its updates, character, and convenience, 499 Austin Avenue is ready to welcome its next owner. Schedule your showing today!
Contact an agent
Home facts
- Year built:1950
- Listing ID #:NJCD2102844
- Added:1 day(s) ago
- Updated:October 01, 2025 at 05:37 AM
Rooms and interior
- Bedrooms:3
- Total bathrooms:1
- Full bathrooms:1
- Living area:1,220 sq. ft.
Heating and cooling
- Cooling:Central A/C
- Heating:Forced Air, Natural Gas
Structure and exterior
- Roof:Shingle
- Year built:1950
- Building area:1,220 sq. ft.
- Lot area:0.23 Acres
Schools
- High school:HADDON HEIGHTS H.S.
- Middle school:WOODLAND
- Elementary school:AVON E.S.
Utilities
- Water:Public
- Sewer:Public Sewer
Finances and disclosures
- Price:$350,000
- Price per sq. ft.:$286.89
- Tax amount:$7,162 (2024)
New listings near 499 Austin Ave
 $330,000Pending3 beds 1 baths1,112 sq. ft.
$330,000Pending3 beds 1 baths1,112 sq. ft.219 S Moore Ave, BARRINGTON, NJ 08007
MLS# NJCD2102726Listed by: COMPASS NEW JERSEY, LLC - HADDON TOWNSHIP- New
 $424,900Active3 beds 2 baths1,478 sq. ft.
$424,900Active3 beds 2 baths1,478 sq. ft.325 Reading Ave, BARRINGTON, NJ 08007
MLS# NJCD2102596Listed by: HOF REALTY - New
 $379,900Active3 beds 1 baths1,287 sq. ft.
$379,900Active3 beds 1 baths1,287 sq. ft.118 Woodland Ave, BARRINGTON, NJ 08007
MLS# NJCD2102388Listed by: PRIME REALTY PARTNERS - New
 $395,000Active3 beds 2 baths1,804 sq. ft.
$395,000Active3 beds 2 baths1,804 sq. ft.12 Little Ln, BARRINGTON, NJ 08007
MLS# NJCD2101428Listed by: INNOVATE REALTY  $110,000Active0 Acres
$110,000Active0 Acres0 Bell Ave, BARRINGTON, NJ 08007
MLS# NJCD2101840Listed by: COMPASS NEW JERSEY, LLC - MOORESTOWN $255,000Pending3 beds 2 baths1,784 sq. ft.
$255,000Pending3 beds 2 baths1,784 sq. ft.139 Albany Ave, BARRINGTON, NJ 08007
MLS# NJCD2099518Listed by: CENTURY 21 ADVANTAGE GOLD-CHERRY HILL $225,000Pending3 beds 1 baths1,064 sq. ft.
$225,000Pending3 beds 1 baths1,064 sq. ft.151 Moore Ave, BARRINGTON, NJ 08007
MLS# NJCD2099400Listed by: BHHS FOX & ROACH - HADDONFIELD $759,900Active4 beds 3 baths2,300 sq. ft.
$759,900Active4 beds 3 baths2,300 sq. ft.0 Trinity Ct #willet Model, BARNEGAT, NJ 08005
MLS# NJOC2036162Listed by: RE/MAX AT BARNEGAT BAY - TOMS RIVER $739,900Active3 beds 3 baths2,100 sq. ft.
$739,900Active3 beds 3 baths2,100 sq. ft.0 Trinity Ct #willet Model, BARNEGAT, NJ 08005
MLS# NJOC2036138Listed by: RE/MAX AT BARNEGAT BAY - TOMS RIVER
