48 Village Dr, BASKING RIDGE, NJ 07920
Local realty services provided by:Better Homes and Gardens Real Estate Capital Area
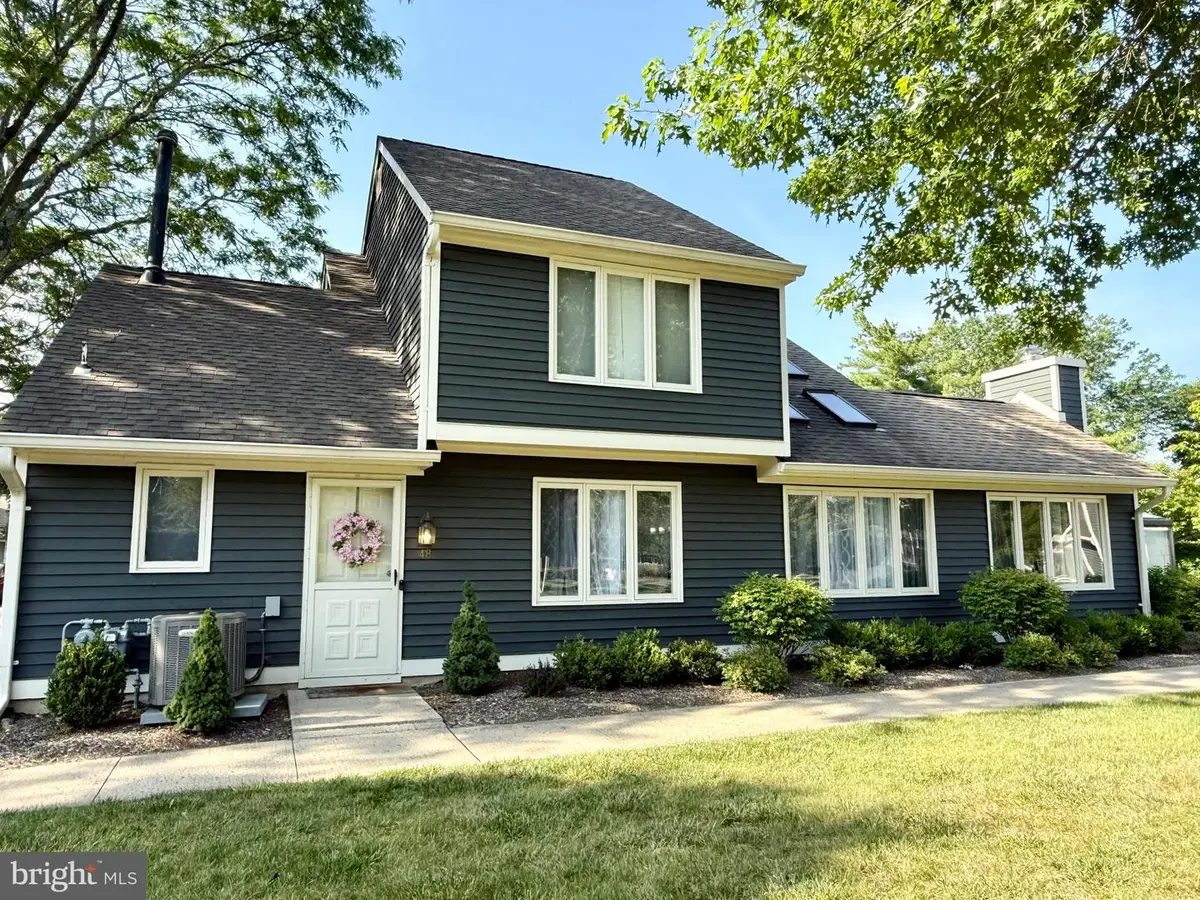
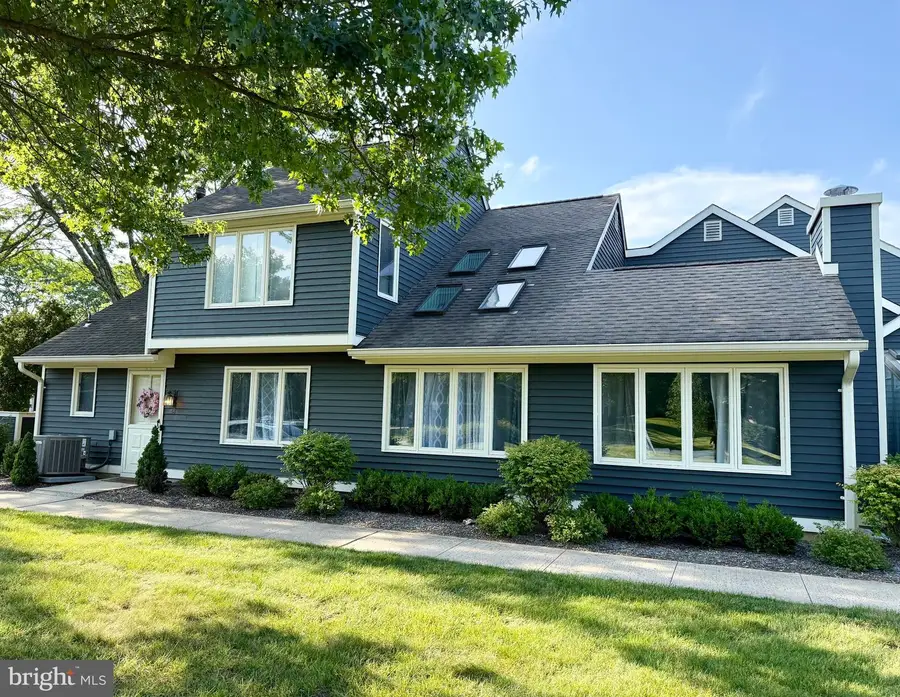
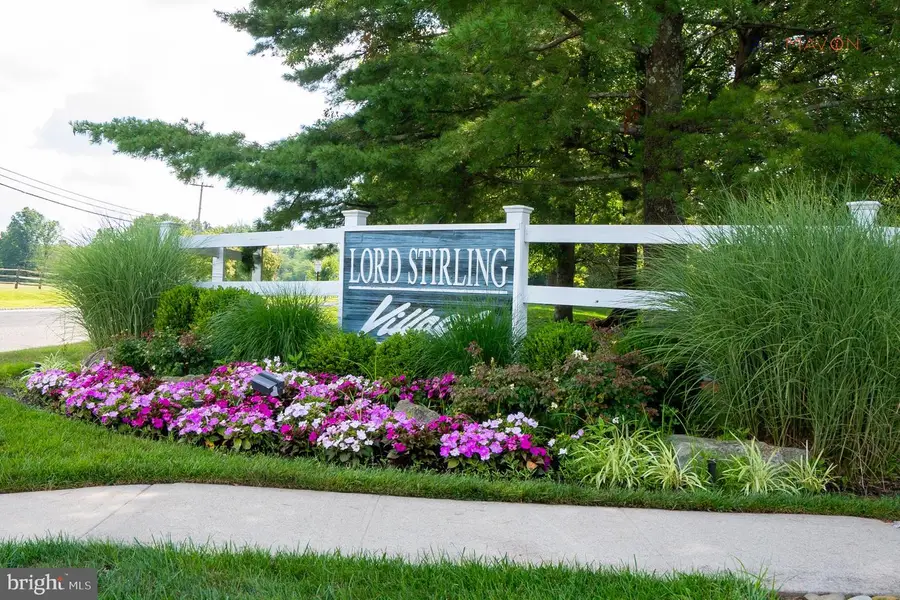
48 Village Dr,BASKING RIDGE, NJ 07920
$529,000
- 2 Beds
- 3 Baths
- 1,600 sq. ft.
- Townhouse
- Pending
Listed by:usha akula
Office:keller williams premier
MLS#:NJSO2004690
Source:BRIGHTMLS
Price summary
- Price:$529,000
- Price per sq. ft.:$330.63
- Monthly HOA dues:$645
About this home
Welcome to a beautifully upgraded 2-bedroom, 2.5-bath townhome nestled in a serene and private setting. This move-in-ready home features a cozy patio and has been meticulously maintained, including major mechanical updates such as a new furnace, HVAC system, and water heater installed in 2017, and a chimney replacement in 2022. Freshly painted in 2024, the home boasts a gourmet kitchen with custom cabinetry, quartz countertops, and premium stainless-steel appliances. The open-concept first floor is enhanced by bamboo hardwood floors, vaulted ceilings, and skylights that flood the spacious living room with natural light. A warm and inviting den with a fireplace provides the perfect space for relaxation or working from home. Upstairs, two spacious sized bedrooms offer ample storage with custom closets and tastefully renovated bathrooms that deliver a spa-like retreat. Additionally, a spacious storage cum utility room provides exceptional storage solutions to keep everything organized. The closets in the Master Bedroom are also included .The home also includes a convenient one-car garage. Ideally located minutes from Lord Stirling Stables, top-rated Bernards Township schools, shopping, major highways, and downtown Basking Ridge, this home offers both luxury and convenience. Residents also enjoy a peaceful community with amenities including an outdoor pool, tennis court, and beautifully landscaped grounds across 53 acres. With nearby train and bus service to New York City, this is a perfect blend of comfort, location, and lifestyle.
Contact an agent
Home facts
- Year built:1986
- Listing Id #:NJSO2004690
- Added:33 day(s) ago
- Updated:August 16, 2025 at 07:27 AM
Rooms and interior
- Bedrooms:2
- Total bathrooms:3
- Full bathrooms:2
- Half bathrooms:1
- Living area:1,600 sq. ft.
Heating and cooling
- Cooling:Ceiling Fan(s), Central A/C
- Heating:Forced Air, Natural Gas
Structure and exterior
- Year built:1986
- Building area:1,600 sq. ft.
Schools
- High school:RIDGE H.S.
- Middle school:WILLIAM ANNIN M.S.
- Elementary school:CEDAR HILL E.S.
Utilities
- Water:Public
- Sewer:Public Sewer
Finances and disclosures
- Price:$529,000
- Price per sq. ft.:$330.63
- Tax amount:$9,247 (2024)
New listings near 48 Village Dr
- Open Sun, 10am to 2pmNew
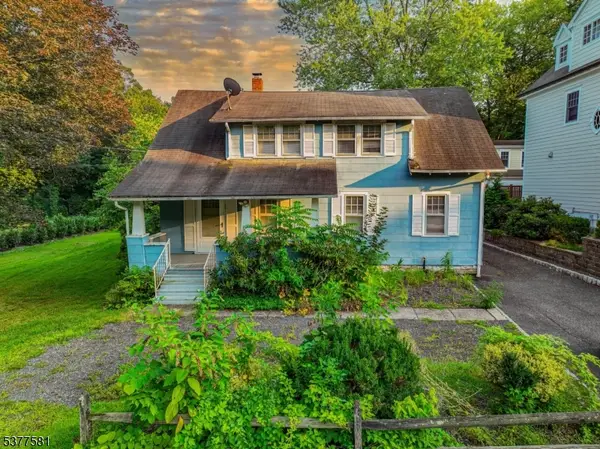 $800,000Active3 beds 2 baths
$800,000Active3 beds 2 baths22 Dayton St, Bernards Twp., NJ 07920
MLS# 3981215Listed by: WEICHERT REALTORS 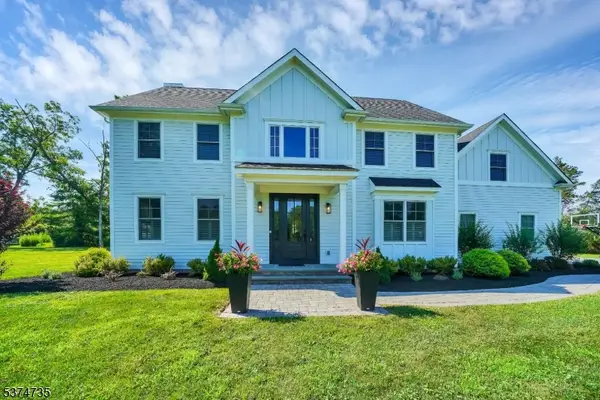 $1,472,000Pending5 beds 5 baths3,333 sq. ft.
$1,472,000Pending5 beds 5 baths3,333 sq. ft.88 Queen Anne Dr, Bernards Twp., NJ 07920
MLS# 3978458Listed by: KL SOTHEBY'S INT'L. REALTY $849,000Pending4 beds 3 baths
$849,000Pending4 beds 3 baths26 Dayton St, Bernards Twp., NJ 07920
MLS# 3977829Listed by: KL SOTHEBY'S INT'L. REALTY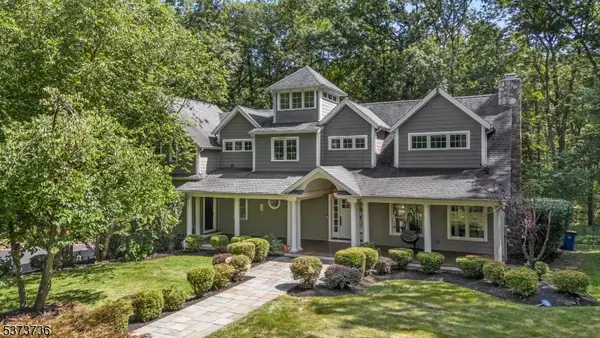 $1,599,000Active5 beds 5 baths4,516 sq. ft.
$1,599,000Active5 beds 5 baths4,516 sq. ft.76 Culberson Rd, Bernards Twp., NJ 07920
MLS# 3977614Listed by: KELLER WILLIAMS REALTY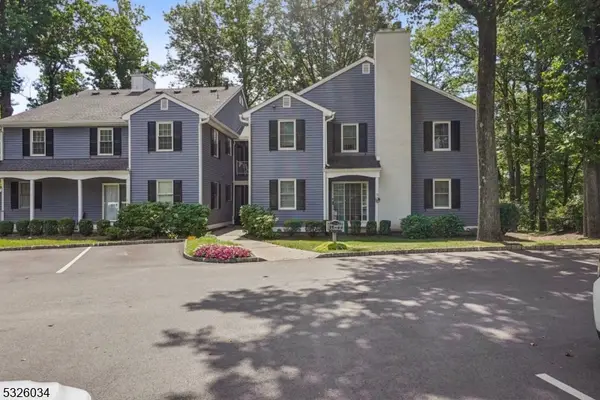 $269,000Pending1 beds 1 baths
$269,000Pending1 beds 1 baths41 Countryside Dr, Bernards Twp., NJ 07920
MLS# 3974861Listed by: COLDWELL BANKER REALTY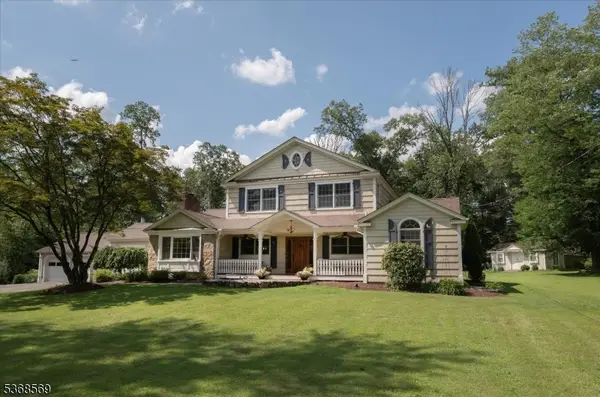 $1,329,000Active5 beds 4 baths
$1,329,000Active5 beds 4 baths79 Culberson Rd, Bernards Twp., NJ 07920
MLS# 3973841Listed by: TURPIN REAL ESTATE, INC.- Open Sat, 10am to 2pm
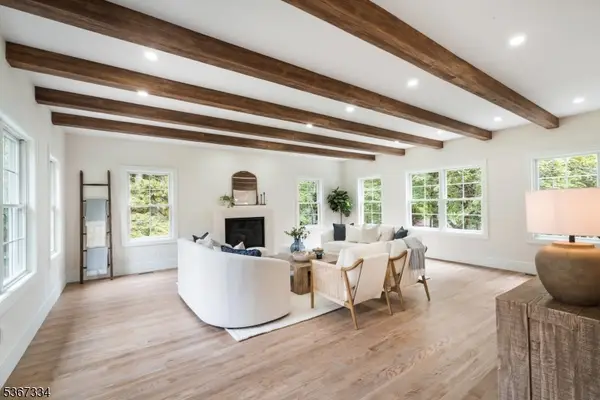 $1,950,000Active6 beds 6 baths
$1,950,000Active6 beds 6 baths211 Spencer Rd, Bernards Twp., NJ 07920
MLS# 3972131Listed by: KL SOTHEBY'S INT'L. REALTY  $899,000Active4 beds 3 baths2,077 sq. ft.
$899,000Active4 beds 3 baths2,077 sq. ft.68 Conkling St, Bernards Twp., NJ 07920
MLS# 3971687Listed by: C-21 CHRISTEL REALTY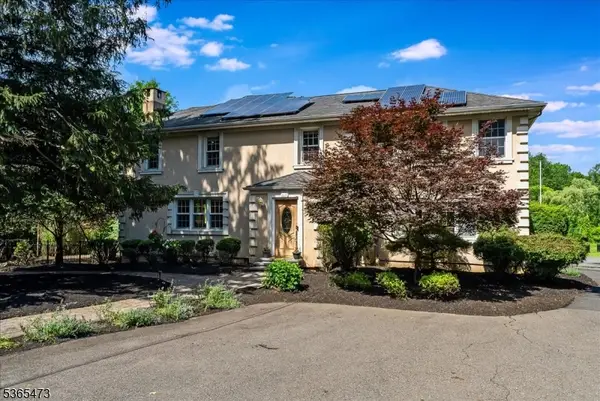 $1,150,000Pending4 beds 4 baths
$1,150,000Pending4 beds 4 baths162 N Maple Ave, Bernards Twp., NJ 07920
MLS# 3970974Listed by: COLDWELL BANKER REALTY
