14 Brittany Drive, Bayville, NJ 08721
Local realty services provided by:Better Homes and Gardens Real Estate Elite
14 Brittany Drive,Bayville, NJ 08721
$779,500
- 4 Beds
- 4 Baths
- 2,910 sq. ft.
- Single family
- Active
Upcoming open houses
- Sat, Oct 1802:00 pm - 04:00 pm
Listed by:summit tognetti
Office:re/max revolution
MLS#:22531381
Source:NJ_MOMLS
Price summary
- Price:$779,500
- Price per sq. ft.:$267.87
- Monthly HOA dues:$17.67
About this home
Elegant 4-Bedroom Colonial with inground Pool, Walk-Out Basement, and In-Law Suite Potential
Welcome to this stunning 4-bedroom, 3.5-bath colonial that perfectly blends elegance, space, and comfort. Featuring a massive unfinished walk-out basement, this home offers endless possibilities for customization and expansion.
The first floor includes a possible in-law suite with a full bathroom, ideal for guests or multi-generational living. The main level showcases 9-foot ceilings and a bright, open floor plan that connects the living room with a cozy gas fireplace to the dining room and the spacious kitchen. The kitchen is a true showstopperâ€''complete with granite countertops, a large pantry, a coffee bar, and a sliding glass door leading to the backyard. There's also a convenient first floor laundry room and a front room that can be used as a home office or formal sitting area.
Upstairs, you'll find three bedrooms, including a primary suite with a large walk-in closet, sitting area, and full bathroom. One of the bedrooms can easily be converted back into two rooms, providing flexibility for your needs.
Step outside to your private backyard oasis featuring an in-ground pool, brand-new Trex deck, and fully fenced yardperfect for entertaining or relaxing. Additional highlights include a new roof, new HVAC system, newer AC condensers, 2-car garage, sidewalks, underground utilities, and a location close to the Garden State Parkway, shopping, and excellent schools.
This home truly has it allspace, functionality, and luxury in one of Bayville's most desirable neighborhoods
Contact an agent
Home facts
- Year built:2000
- Listing ID #:22531381
- Added:1 day(s) ago
- Updated:October 18, 2025 at 03:10 PM
Rooms and interior
- Bedrooms:4
- Total bathrooms:4
- Full bathrooms:3
- Half bathrooms:1
- Living area:2,910 sq. ft.
Heating and cooling
- Cooling:Central Air
- Heating:Forced Air, Natural Gas
Structure and exterior
- Roof:Timberline
- Year built:2000
- Building area:2,910 sq. ft.
- Lot area:0.33 Acres
Schools
- High school:Central Regional
- Middle school:Central Reg Middle
- Elementary school:Clara B. Worth
Utilities
- Water:Public
- Sewer:Public Sewer
Finances and disclosures
- Price:$779,500
- Price per sq. ft.:$267.87
- Tax amount:$8,851 (2024)
New listings near 14 Brittany Drive
- Open Sun, 12 to 2pmNew
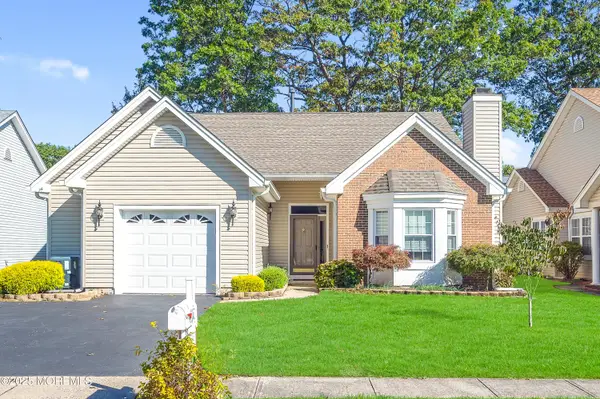 $415,000Active2 beds 2 baths1,726 sq. ft.
$415,000Active2 beds 2 baths1,726 sq. ft.96 Sandpiper Drive, Bayville, NJ 08721
MLS# 22531513Listed by: RE/MAX REVOLUTION - New
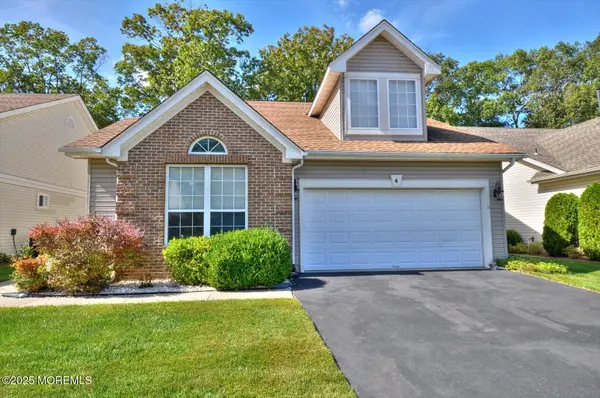 $419,900Active2 beds 2 baths1,687 sq. ft.
$419,900Active2 beds 2 baths1,687 sq. ft.4 Symphony Avenue, Bayville, NJ 08721
MLS# 22531250Listed by: COLDWELL BANKER RIVIERA REALTY - Open Sat, 10am to 12pmNew
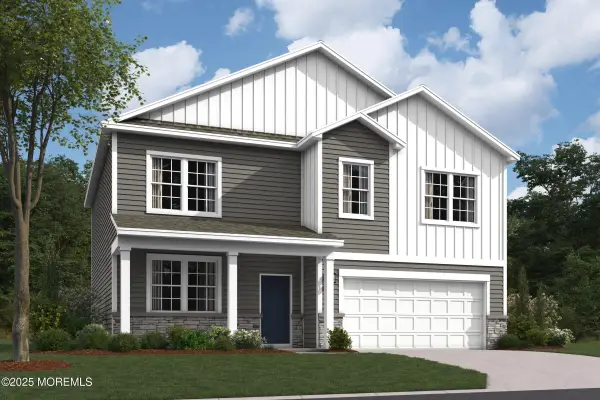 $669,990Active5 beds 3 baths
$669,990Active5 beds 3 baths24 Dahlia Court, Bayville, NJ 08721
MLS# 22531177Listed by: D. R . HORTON REALTY OF ATLANTIC COUNTY LLC - New
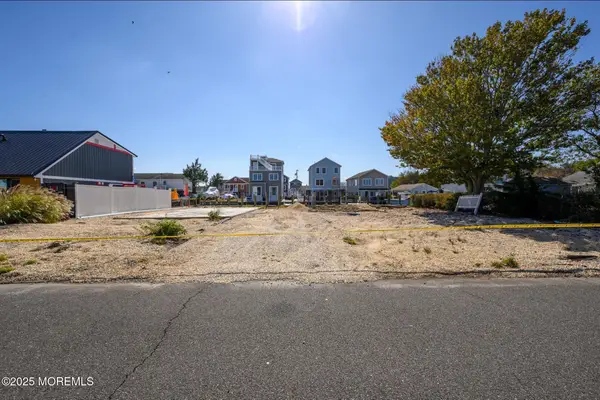 $550,000Active0.15 Acres
$550,000Active0.15 Acres212 Rosewood Drive, Bayville, NJ 08721
MLS# 22531134Listed by: KELLER WILLIAMS PARK VIEWS - Open Sun, 11am to 2pmNew
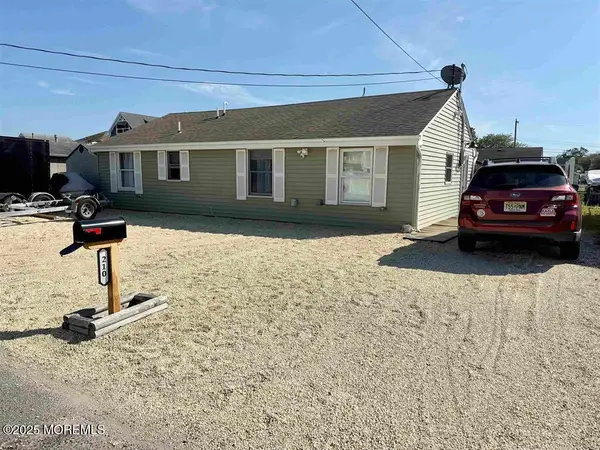 $599,000Active3 beds 1 baths960 sq. ft.
$599,000Active3 beds 1 baths960 sq. ft.210 Fernwood Drive, Bayville, NJ 08721
MLS# 22530996Listed by: BERKSHIRE HATHAWAY DIVERSIFIED REALTY - New
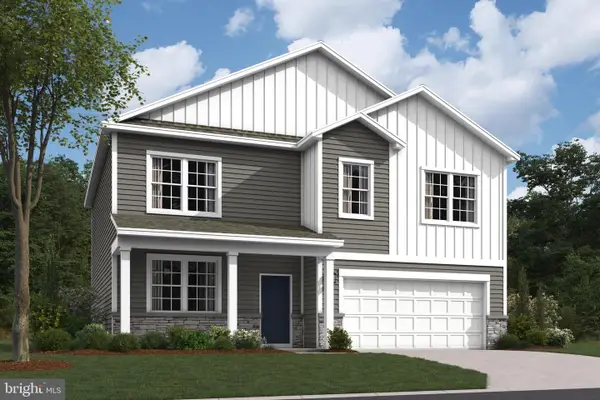 $709,690Active5 beds 3 baths2,753 sq. ft.
$709,690Active5 beds 3 baths2,753 sq. ft.12 Dahlia Ct, BAYVILLE, NJ 08721
MLS# NJOC2037726Listed by: D.R. HORTON REALTY OF NEW JERSEY - New
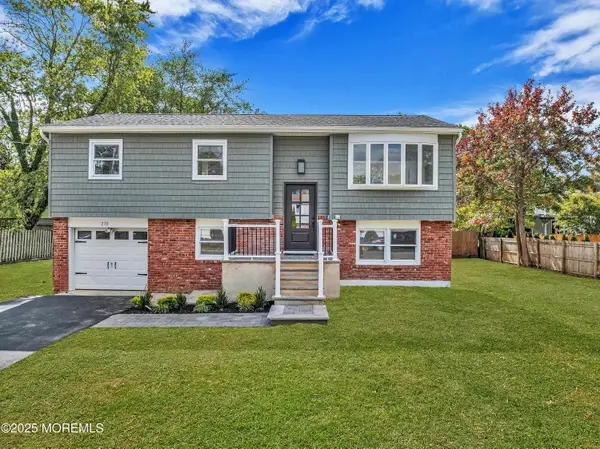 $530,000Active5 beds 2 baths1,612 sq. ft.
$530,000Active5 beds 2 baths1,612 sq. ft.238 Lakewood Avenue, Bayville, NJ 08721
MLS# 22530937Listed by: JERSEY PROPERTY GROUP REALTY - Open Sun, 11am to 1pmNew
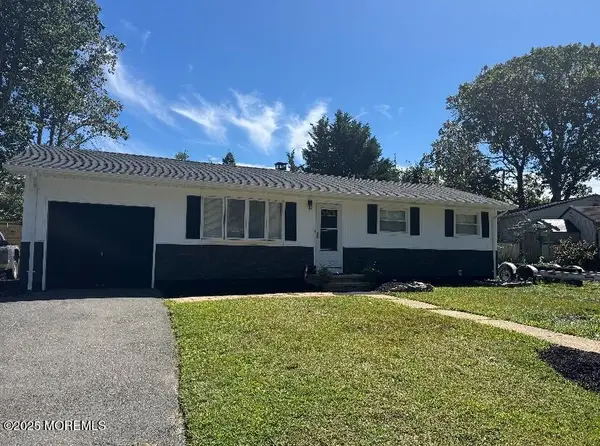 $427,500Active3 beds 1 baths
$427,500Active3 beds 1 baths46 Pheasant Drive, Bayville, NJ 08721
MLS# 22530931Listed by: RE/MAX REVOLUTION - New
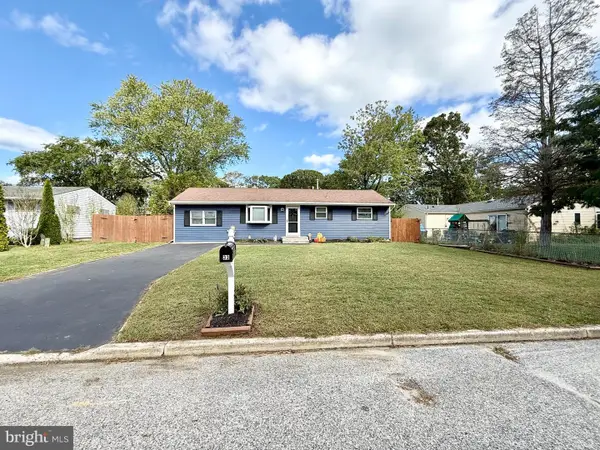 $379,900Active2 beds 1 baths760 sq. ft.
$379,900Active2 beds 1 baths760 sq. ft.33 Anchorage Blvd, BAYVILLE, NJ 08721
MLS# NJOC2037694Listed by: RE/MAX OF LONG BEACH ISLAND
